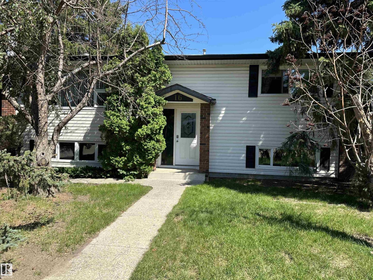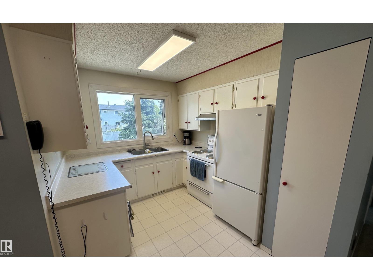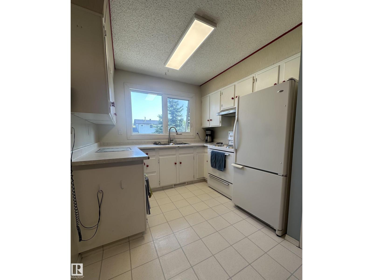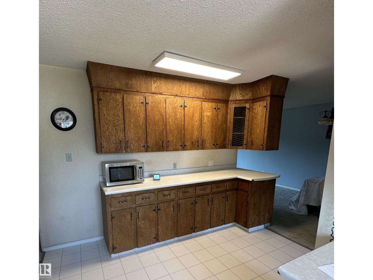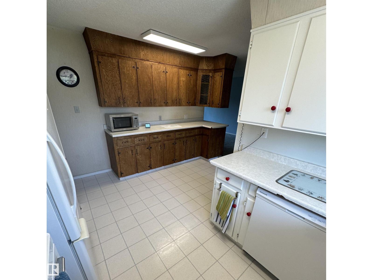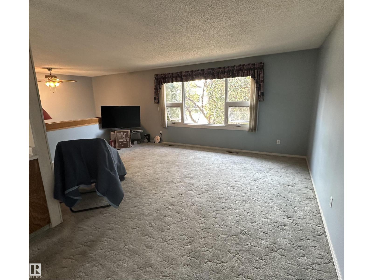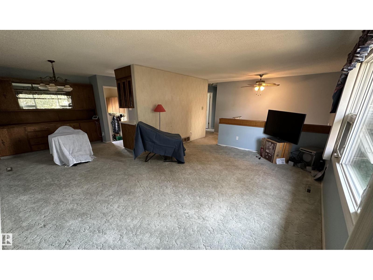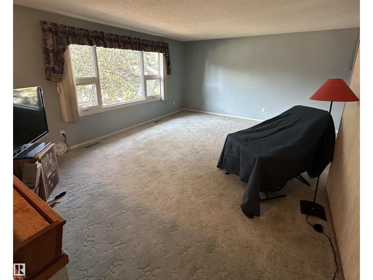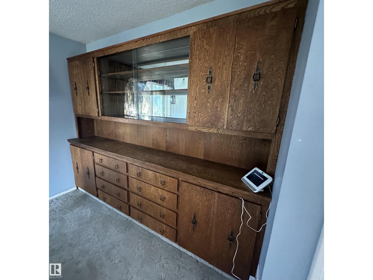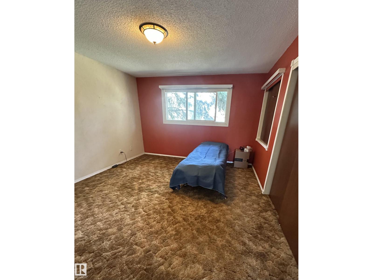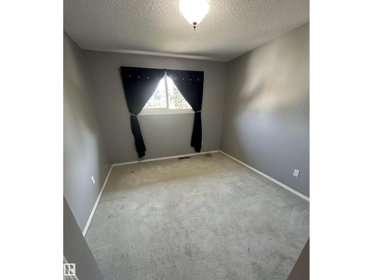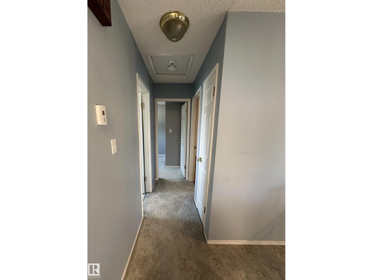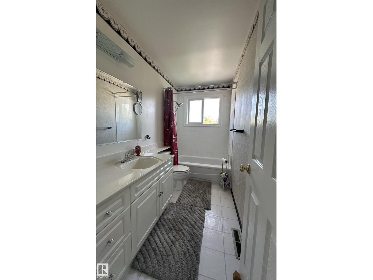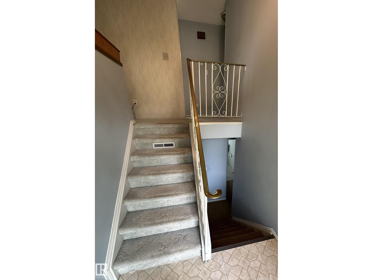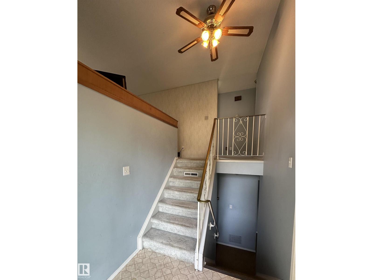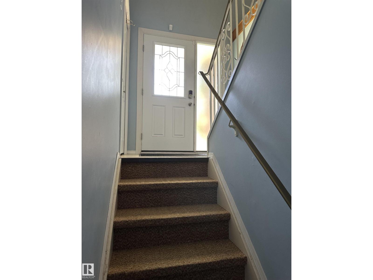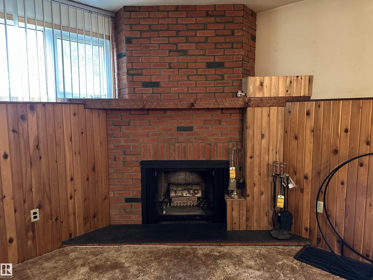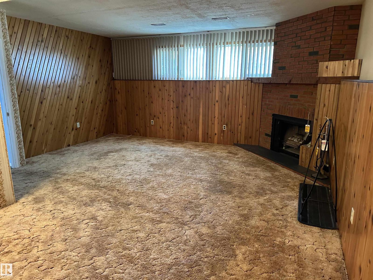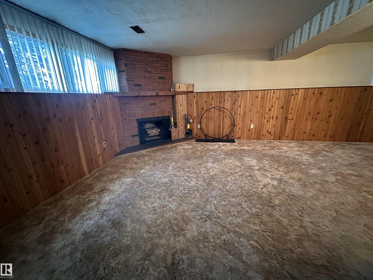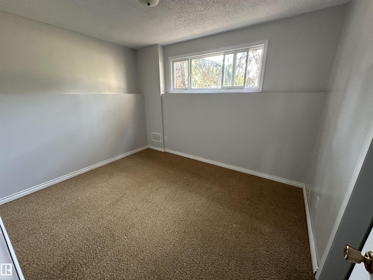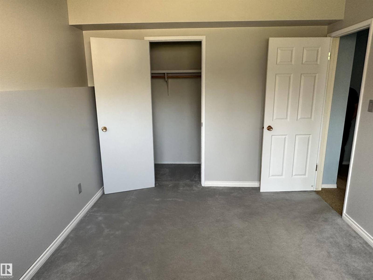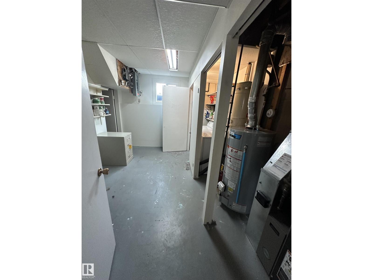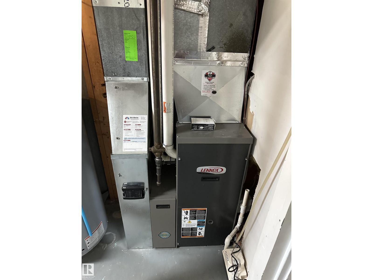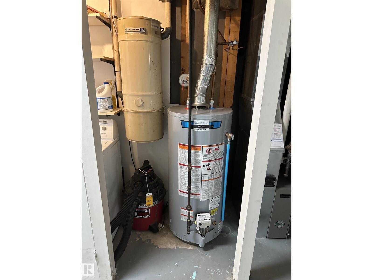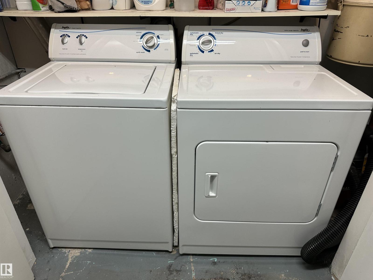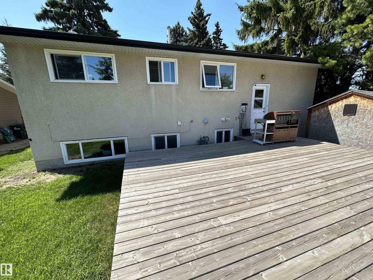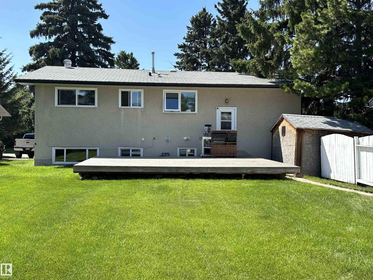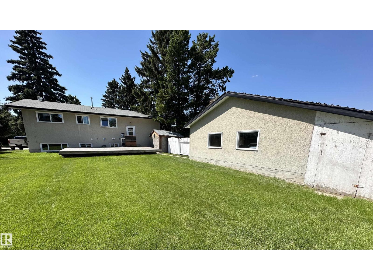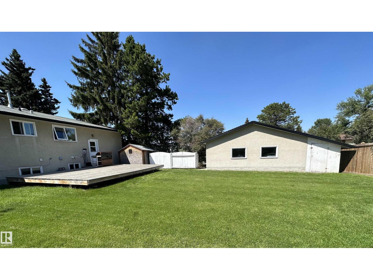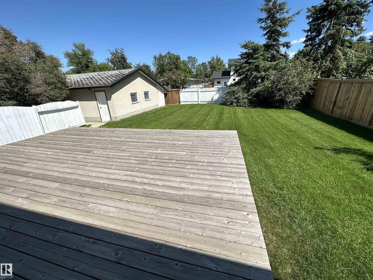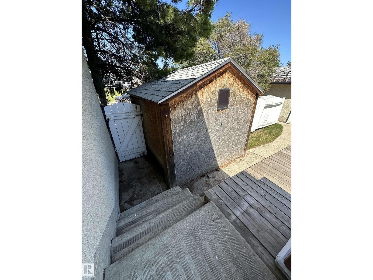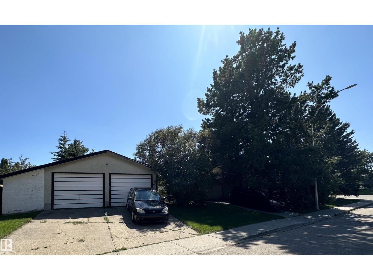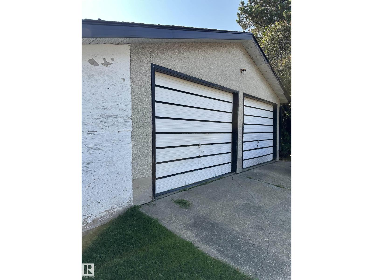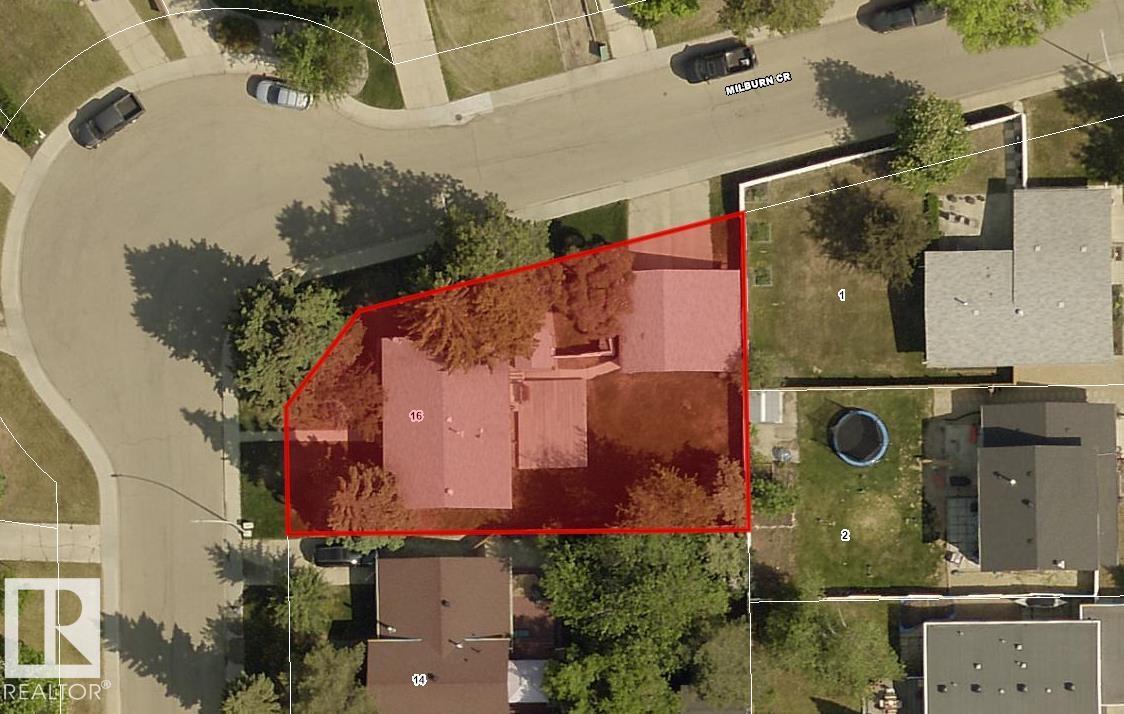4 Bedroom
2 Bathroom
1,122 ft2
Bi-Level
Fireplace
Forced Air
$444,900
Amazing location for this Mills Haven Bi-level. Very spacious and plenty of floor and living space, 4 total bedrooms all good sizes for the growing family! Walk around kitchen with neutral colours and lots of storage and counter space. Large living room, Master bedroom is generously sized, Wood Burning fireplace on lower level, 2 bedrooms up, 2 down, 4 piece bathroom on the upper, 3 piece bathroom on the lower. central vacuum with attachments, home has all efficient vinyl windows. You're in your own forest with 9 full grown trees ,huge back yard with a very large deck, plenty of privacy! Double garage with 2 individual doors ! Extremely quiet street and area close to schools, public transportation and a stones throw to all the local shopping areas. (id:63502)
Property Details
|
MLS® Number
|
E4457324 |
|
Property Type
|
Single Family |
|
Neigbourhood
|
Mills Haven |
|
Amenities Near By
|
Public Transit, Schools, Shopping |
|
Features
|
Private Setting, Treed, Corner Site, Flat Site, Level |
|
Parking Space Total
|
4 |
|
Structure
|
Deck |
Building
|
Bathroom Total
|
2 |
|
Bedrooms Total
|
4 |
|
Appliances
|
Dishwasher, Dryer, Garage Door Opener Remote(s), Garage Door Opener, Refrigerator, Storage Shed, Stove, Central Vacuum, Washer, Window Coverings |
|
Architectural Style
|
Bi-level |
|
Basement Development
|
Finished |
|
Basement Type
|
Full (finished) |
|
Constructed Date
|
1970 |
|
Construction Style Attachment
|
Detached |
|
Fireplace Fuel
|
Wood |
|
Fireplace Present
|
Yes |
|
Fireplace Type
|
Unknown |
|
Heating Type
|
Forced Air |
|
Size Interior
|
1,122 Ft2 |
|
Type
|
House |
Parking
Land
|
Acreage
|
No |
|
Fence Type
|
Fence |
|
Land Amenities
|
Public Transit, Schools, Shopping |
|
Size Irregular
|
738 |
|
Size Total
|
738 M2 |
|
Size Total Text
|
738 M2 |
Rooms
| Level |
Type |
Length |
Width |
Dimensions |
|
Lower Level |
Bedroom 3 |
3.57 m |
2.86 m |
3.57 m x 2.86 m |
|
Lower Level |
Bedroom 4 |
2.99 m |
3.92 m |
2.99 m x 3.92 m |
|
Main Level |
Family Room |
5.15 m |
6.44 m |
5.15 m x 6.44 m |
|
Main Level |
Primary Bedroom |
3.73 m |
4.09 m |
3.73 m x 4.09 m |
|
Main Level |
Bedroom 2 |
3.2 m |
3.39 m |
3.2 m x 3.39 m |
