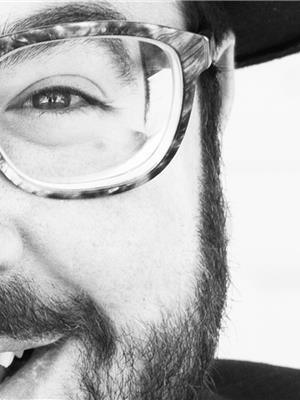16 Quesnell Cr Nw Edmonton, Alberta T5R 5N9
$858,800
Welcome to Quesnell—one of Edmonton’s most desirable neighborhoods! This stunning 3-bedroom bungalow offers over 2200 sq ft of wide open living with vaulted ceilings(total living space 4495 sq ft), large windows, and rich hardwood floors. The beautifully updated kitchen features high-end finishes, perfect for entertaining. The spacious primary suite includes a walk-in closet and spa-like ensuite with dual showers. Renovations include new electrical, plumbing, windows, and in-floor heating in the kitchen, Ensuite and Craft room in the Basement.. Set on a massive 16,000 sq ft lot, enjoy a 3/4 car drive-through tandem garage, hot tub deck, potting shed/greenhouse with rainwater system, and storage sheds. Honestly too much that can't be descibed, must be seen! While nearby roads bring some bustle, the space, style, and privacy here make this a rare urban retreat! Come on Home! (id:61585)
Property Details
| MLS® Number | E4447458 |
| Property Type | Single Family |
| Neigbourhood | Quesnell Heights |
| Amenities Near By | Schools |
| Features | Private Setting, Treed, See Remarks, No Back Lane, No Animal Home, No Smoking Home |
| Parking Space Total | 6 |
| Structure | Deck, Greenhouse |
Building
| Bathroom Total | 3 |
| Bedrooms Total | 3 |
| Appliances | Dishwasher, Dryer, Freezer, Garage Door Opener, Hood Fan, Refrigerator, Storage Shed, Gas Stove(s), Central Vacuum, Washer, Window Coverings |
| Architectural Style | Bungalow |
| Basement Development | Finished |
| Basement Type | Full (finished) |
| Constructed Date | 1968 |
| Construction Style Attachment | Detached |
| Fireplace Fuel | Gas |
| Fireplace Present | Yes |
| Fireplace Type | Unknown |
| Heating Type | Forced Air, In Floor Heating |
| Stories Total | 1 |
| Size Interior | 2,264 Ft2 |
| Type | House |
Parking
| Oversize | |
| Attached Garage | |
| See Remarks |
Land
| Acreage | No |
| Fence Type | Fence |
| Land Amenities | Schools |
| Size Irregular | 1483.82 |
| Size Total | 1483.82 M2 |
| Size Total Text | 1483.82 M2 |
Rooms
| Level | Type | Length | Width | Dimensions |
|---|---|---|---|---|
| Basement | Recreation Room | 14.91 m | 7.6 m | 14.91 m x 7.6 m |
| Basement | Hobby Room | 5.82 m | 3.25 m | 5.82 m x 3.25 m |
| Basement | Storage | 4.58 m | 2.13 m | 4.58 m x 2.13 m |
| Main Level | Living Room | 8.44 m | 5.84 m | 8.44 m x 5.84 m |
| Main Level | Dining Room | 4.68 m | 3.49 m | 4.68 m x 3.49 m |
| Main Level | Kitchen | 5.45 m | 4.28 m | 5.45 m x 4.28 m |
| Main Level | Primary Bedroom | 6.01 m | 3.53 m | 6.01 m x 3.53 m |
| Main Level | Bedroom 2 | 3.5 m | 3.47 m | 3.5 m x 3.47 m |
| Main Level | Bedroom 3 | 3.6 m | 3.51 m | 3.6 m x 3.51 m |
| Main Level | Laundry Room | 2.19 m | 2 m | 2.19 m x 2 m |
Contact Us
Contact us for more information

Murray A. Glick
Associate
(780) 481-1144
www.glickandglick.com/
twitter.com/murrayglick?lang=en
glickandglick.com/
ca.linkedin.com/in/murray-glick-266b2b10
201-5607 199 St Nw
Edmonton, Alberta T6M 0M8
(780) 481-2950
(780) 481-1144

Seth A. Glick
Associate
(780) 481-1144
linktr.ee/glickandglick
twitter.com/pokerclack
www.facebook.com/Glickandglick
www.linkedin.com/in/sethglick/
www.instagram.com/pokerclack
www.youtube.com/@GlickandGlick
201-5607 199 St Nw
Edmonton, Alberta T6M 0M8
(780) 481-2950
(780) 481-1144














































