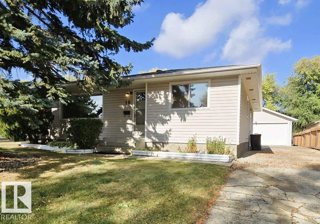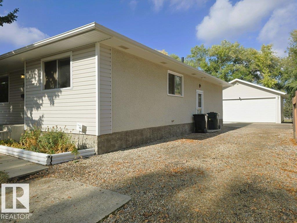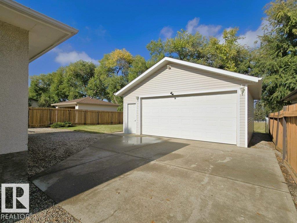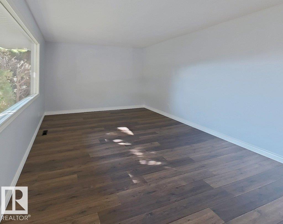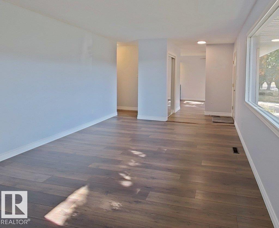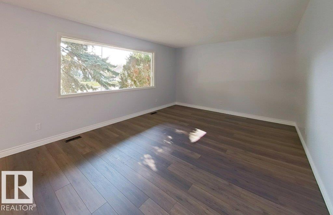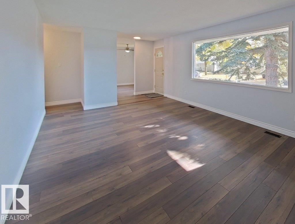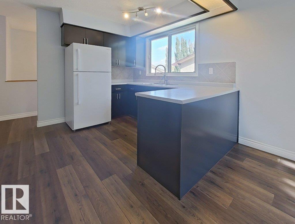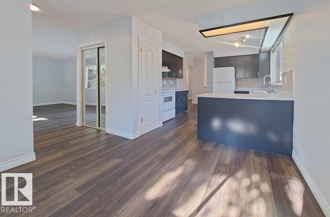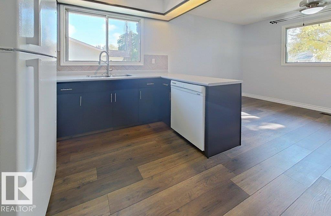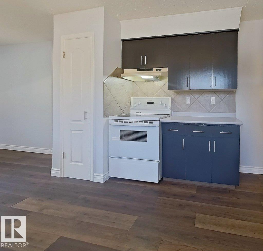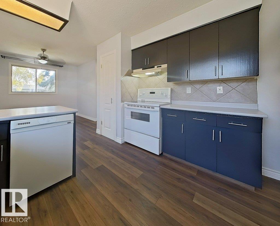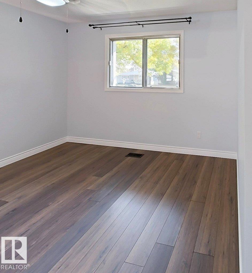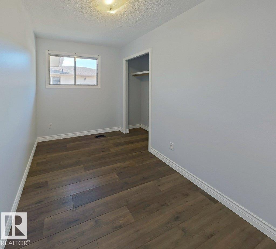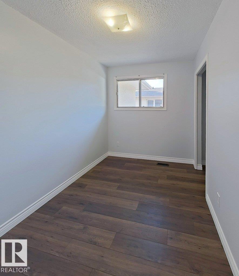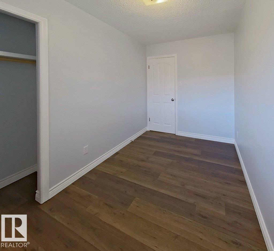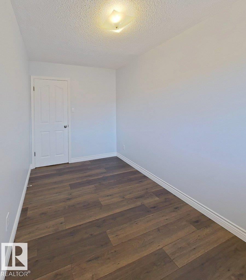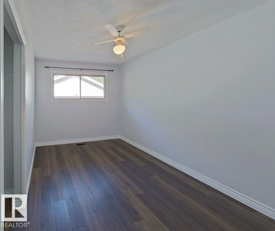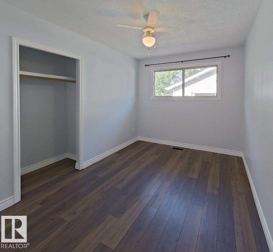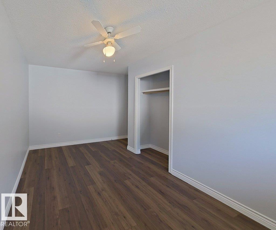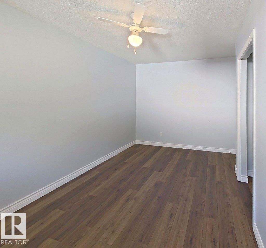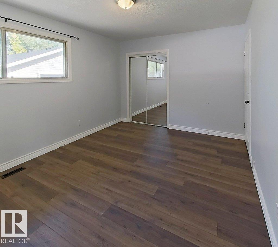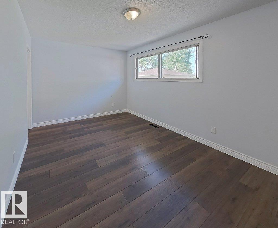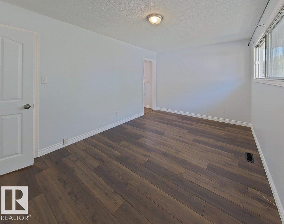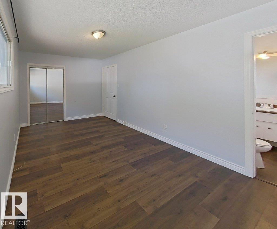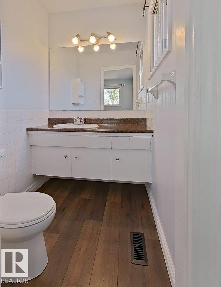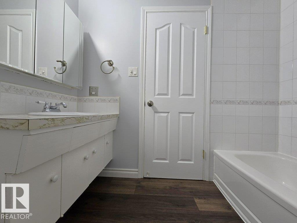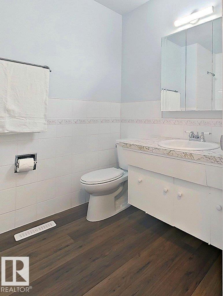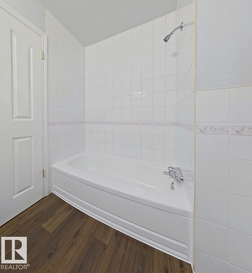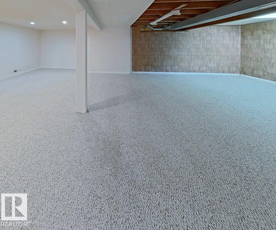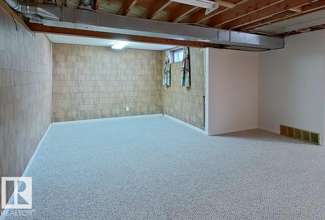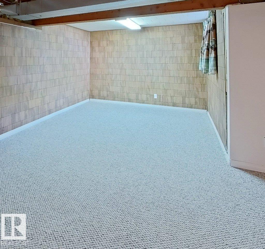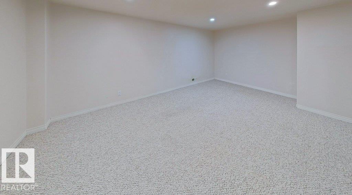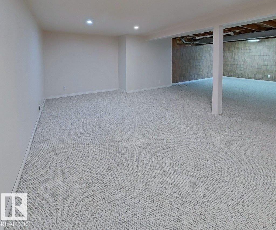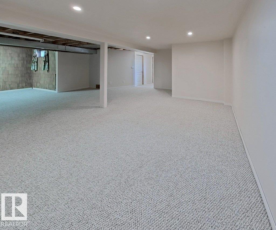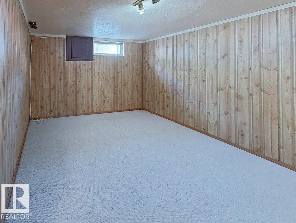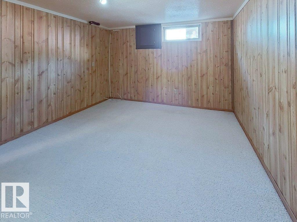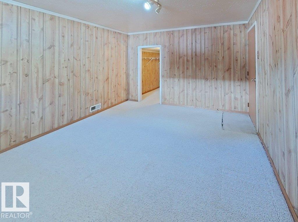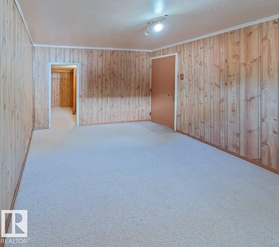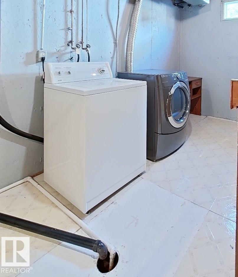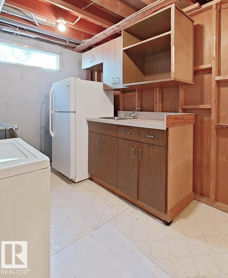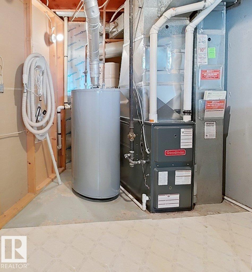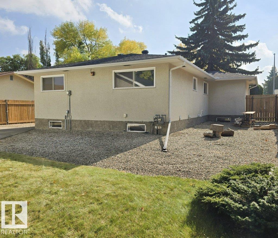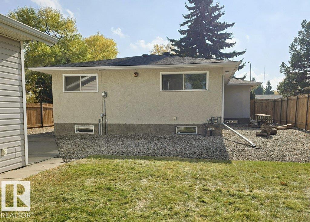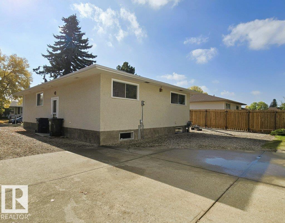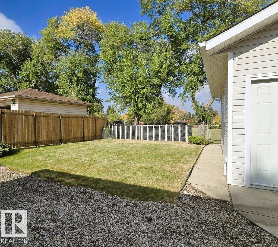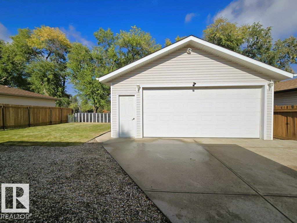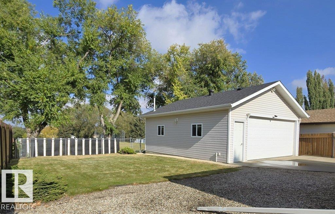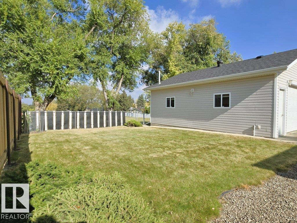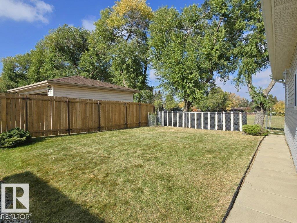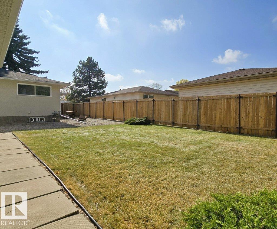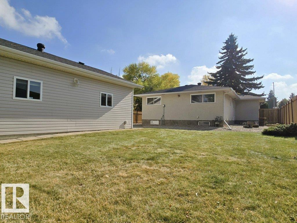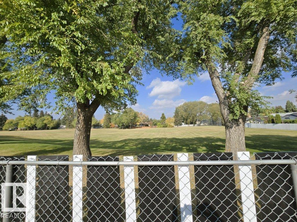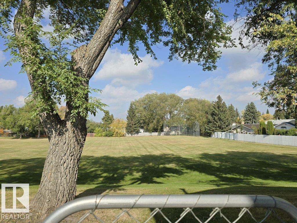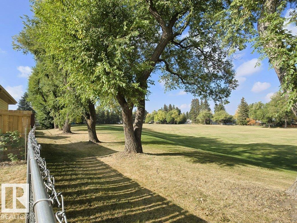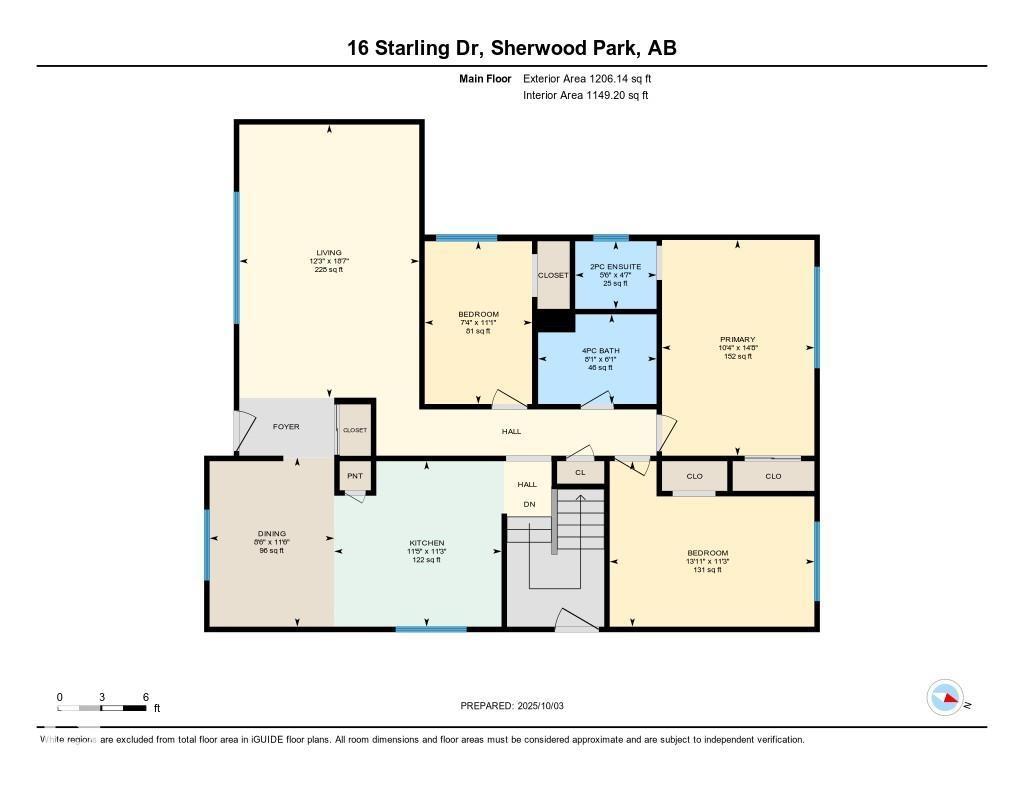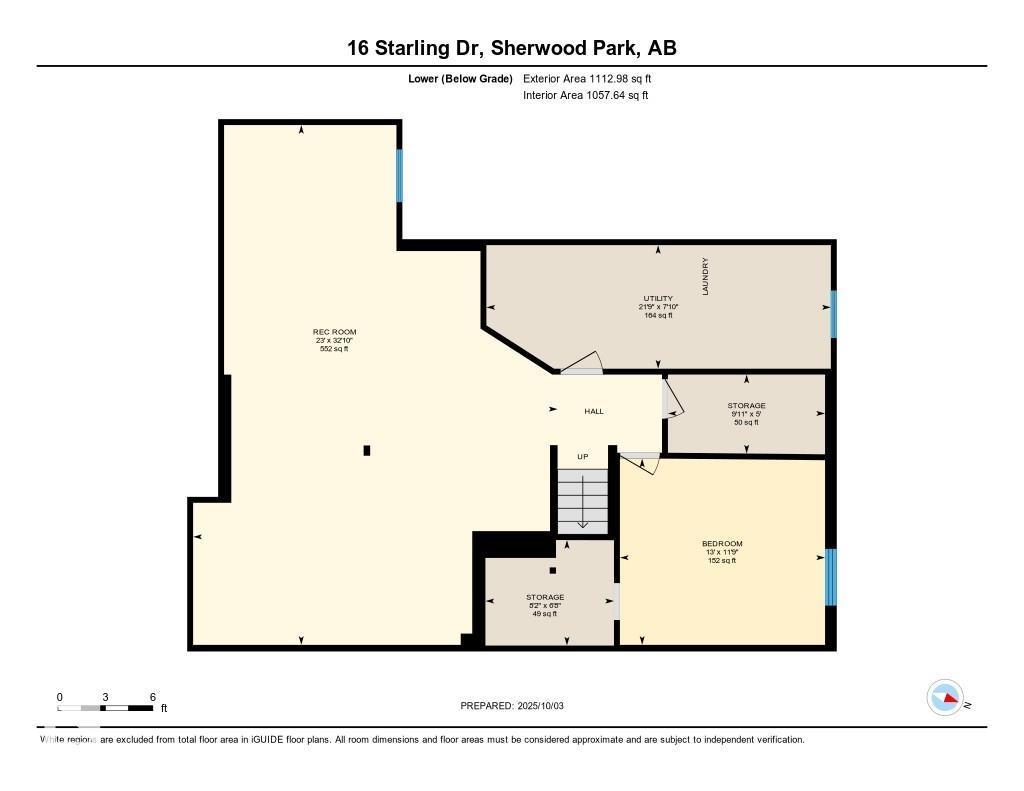4 Bedroom
2 Bathroom
1,208 ft2
Bungalow
Forced Air
$439,000
Discover this beautiful bungalow in Brentwood, one of Sherwood Park’s most charming mature neighborhoods. Freshly painted with new flooring, this spacious home features large bedrooms and a fully finished basement offering endless possibilities. Recent upgrades include new shingles, a high-efficiency furnace, and hot water tank. A standout feature is the massive 24x28 heated double garage with in-floor heating, drainage, and rafter storage—ideal for hobbyists or extra space seekers. Enjoy a large backyard that backs onto a serene park, perfect for family playtime and peaceful walks. With schools, shopping, and the heart of Sherwood Park just steps away, this home offers the perfect balance of comfort, convenience, and community. This one won't last!! (id:63502)
Open House
This property has open houses!
Starts at:
11:00 am
Ends at:
1:00 pm
Property Details
|
MLS® Number
|
E4460736 |
|
Property Type
|
Single Family |
|
Neigbourhood
|
Brentwood (Sherwood Park) |
|
Amenities Near By
|
Park, Playground, Schools, Shopping |
|
Features
|
See Remarks |
Building
|
Bathroom Total
|
2 |
|
Bedrooms Total
|
4 |
|
Appliances
|
Dishwasher, Dryer, Garage Door Opener Remote(s), Garage Door Opener, Hood Fan, Stove, Central Vacuum, Washer, Window Coverings, Refrigerator |
|
Architectural Style
|
Bungalow |
|
Basement Development
|
Finished |
|
Basement Type
|
Full (finished) |
|
Constructed Date
|
1968 |
|
Construction Style Attachment
|
Detached |
|
Half Bath Total
|
1 |
|
Heating Type
|
Forced Air |
|
Stories Total
|
1 |
|
Size Interior
|
1,208 Ft2 |
|
Type
|
House |
Parking
|
Detached Garage
|
|
|
Heated Garage
|
|
|
Oversize
|
|
Land
|
Acreage
|
No |
|
Fence Type
|
Fence |
|
Land Amenities
|
Park, Playground, Schools, Shopping |
|
Size Irregular
|
613 |
|
Size Total
|
613 M2 |
|
Size Total Text
|
613 M2 |
Rooms
| Level |
Type |
Length |
Width |
Dimensions |
|
Basement |
Family Room |
|
|
Measurements not available |
|
Basement |
Bedroom 4 |
|
|
Measurements not available |
|
Main Level |
Living Room |
|
|
Measurements not available |
|
Main Level |
Kitchen |
|
|
Measurements not available |
|
Main Level |
Primary Bedroom |
|
|
Measurements not available |
|
Main Level |
Bedroom 2 |
|
|
Measurements not available |
|
Main Level |
Bedroom 3 |
|
|
Measurements not available |
