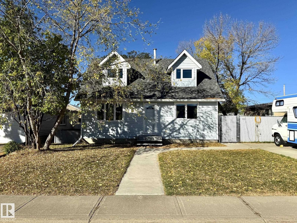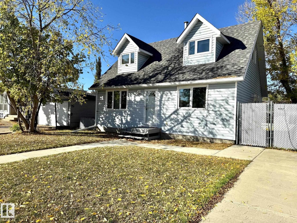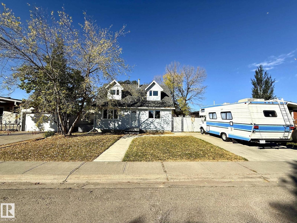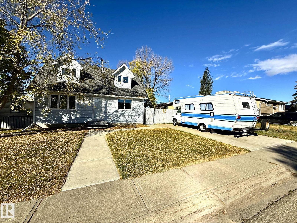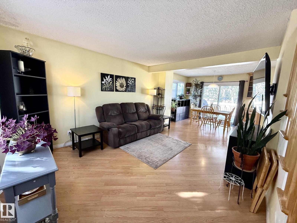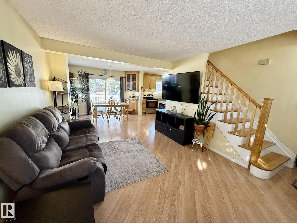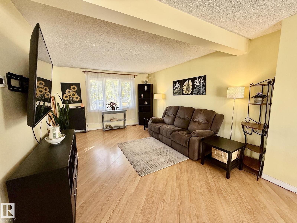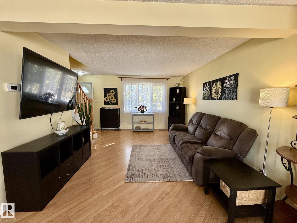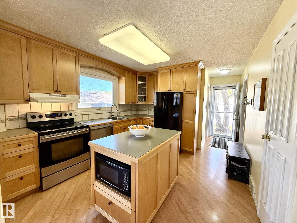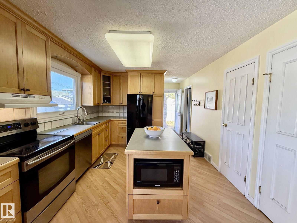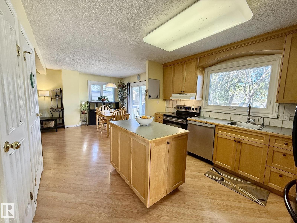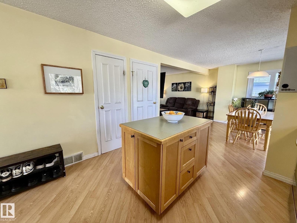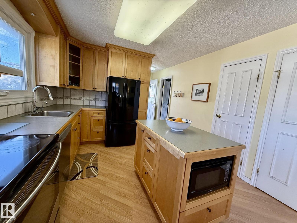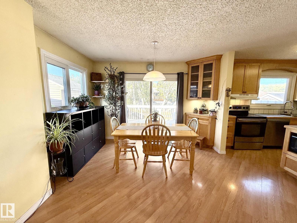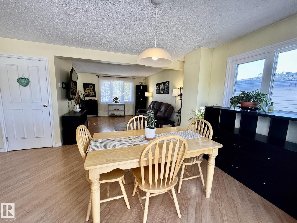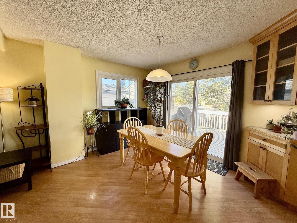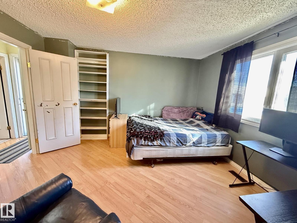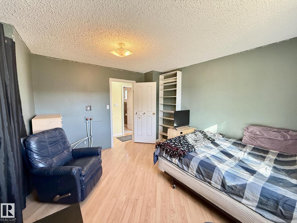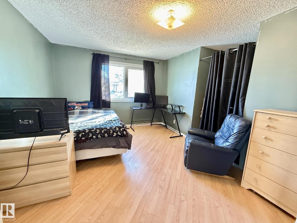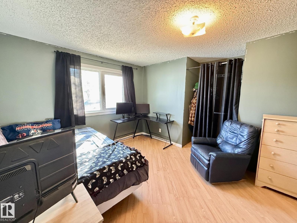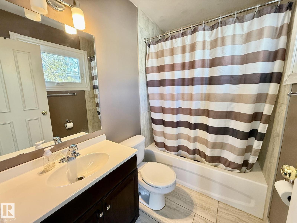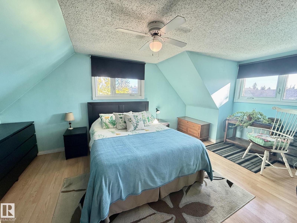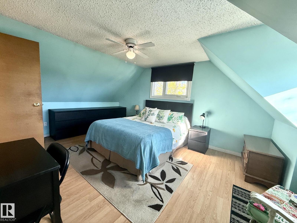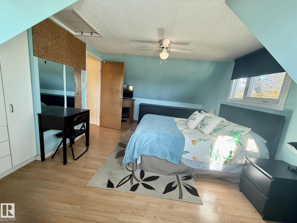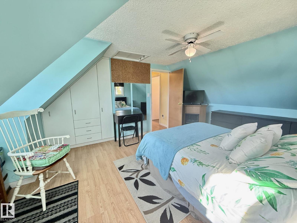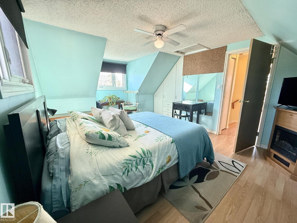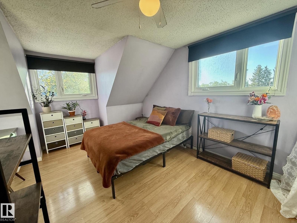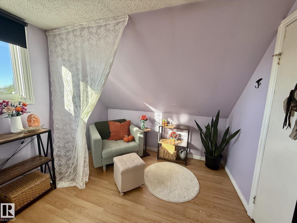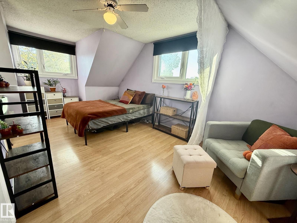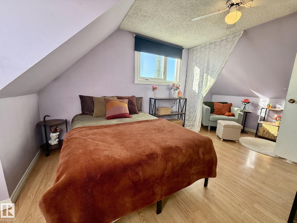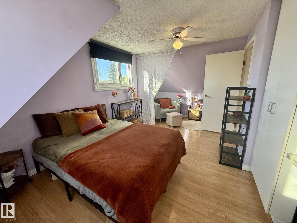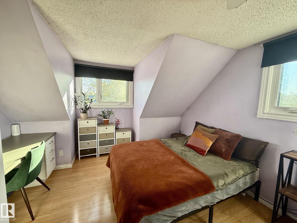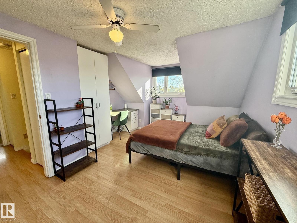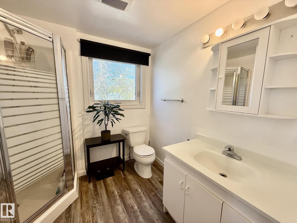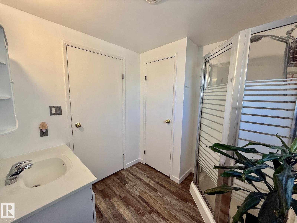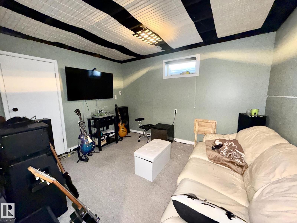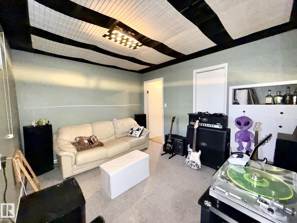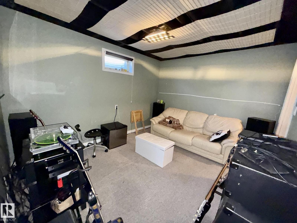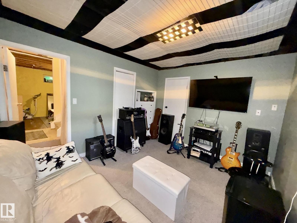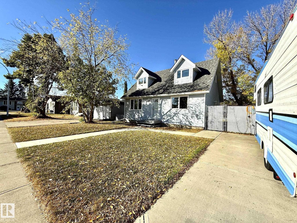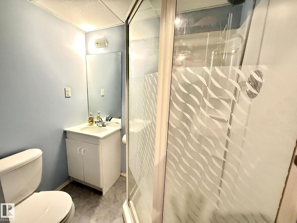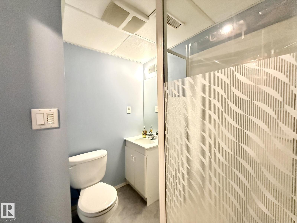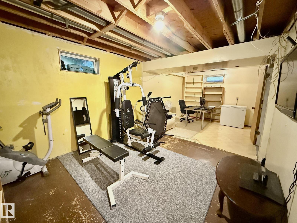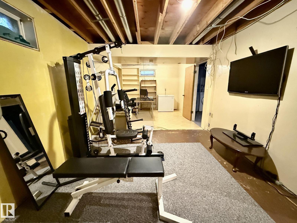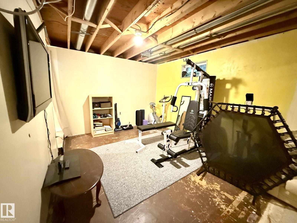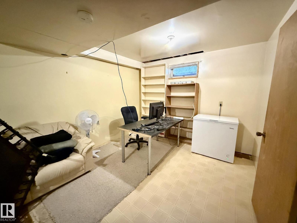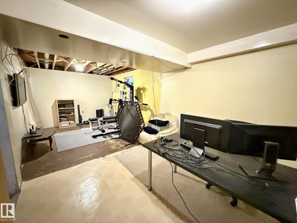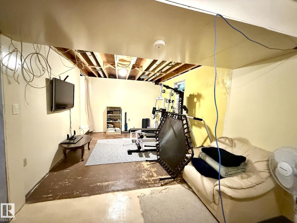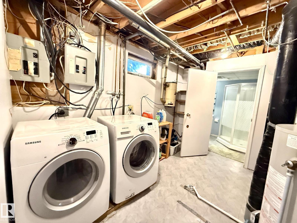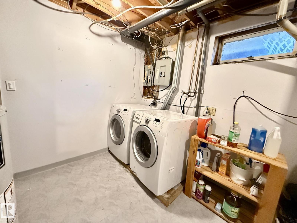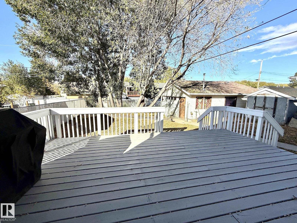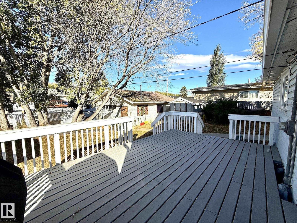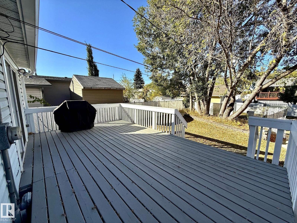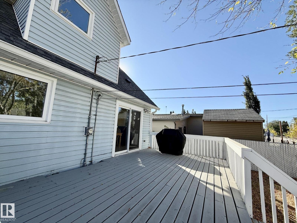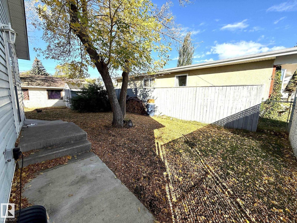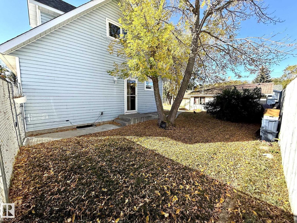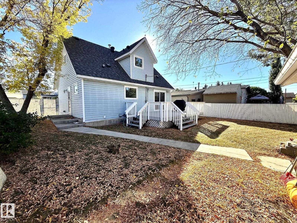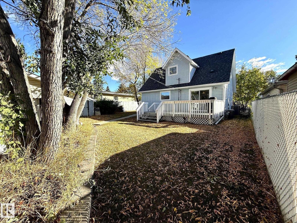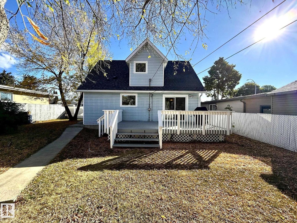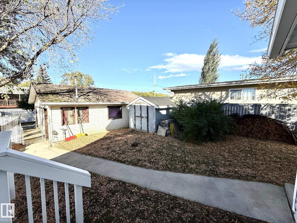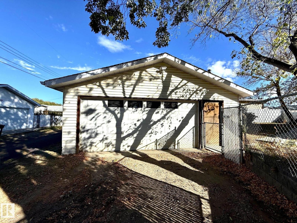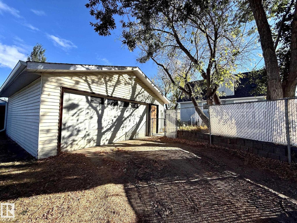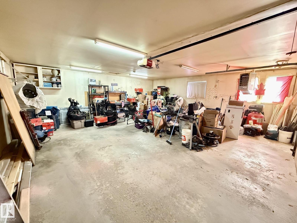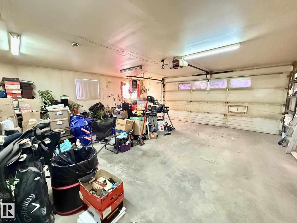4 Bedroom
3 Bathroom
1,203 ft2
Central Air Conditioning
Forced Air
$449,900
Welcome to the heart of Devon! Beautifully maintained & packed with tons of character & upgrades, this 3 +1 bedroom gem is sure to impress! Recent updates include A/C (2025), patio door & windows (2023), shingles on the home (2017), eavestroughs (2019), hot water tank (2017), a 16x30 RV parking pad (2019) & a freshly stained deck—just to name a few. Inside, the kitchen shines with solid oak cabinetry, a hidden mixer stand, a spacious island & plenty of counter & cupboard space. The main floor features a bright living room, dining area, generous bedroom & full bath. Upstairs you’ll find 2 oversized bedroom retreats & a 3-piece bath, while the partly finished basement offers a large rec room, office/den (or 4th bedroom) & another full bath. The over sized double insulated heated garage is perfect for cold winters, while the large lot with front RV parking adds even more value. With its thoughtful updates, functional layout, and fantastic extras, this home is move-in ready and waiting for its next family! (id:63502)
Property Details
|
MLS® Number
|
E4459833 |
|
Property Type
|
Single Family |
|
Neigbourhood
|
Devon |
|
Amenities Near By
|
Airport, Golf Course, Playground, Schools, Shopping, Ski Hill |
|
Community Features
|
Public Swimming Pool |
|
Features
|
Treed, See Remarks, Lane |
|
Parking Space Total
|
4 |
|
Structure
|
Deck |
Building
|
Bathroom Total
|
3 |
|
Bedrooms Total
|
4 |
|
Amenities
|
Vinyl Windows |
|
Appliances
|
Dishwasher, Dryer, Garage Door Opener Remote(s), Garage Door Opener, Hood Fan, Refrigerator, Stove, Central Vacuum, Washer, Window Coverings |
|
Basement Development
|
Partially Finished |
|
Basement Type
|
Full (partially Finished) |
|
Constructed Date
|
1976 |
|
Construction Style Attachment
|
Detached |
|
Cooling Type
|
Central Air Conditioning |
|
Fire Protection
|
Smoke Detectors |
|
Heating Type
|
Forced Air |
|
Stories Total
|
2 |
|
Size Interior
|
1,203 Ft2 |
|
Type
|
House |
Parking
|
Detached Garage
|
|
|
Heated Garage
|
|
|
R V
|
|
Land
|
Acreage
|
No |
|
Fence Type
|
Fence |
|
Land Amenities
|
Airport, Golf Course, Playground, Schools, Shopping, Ski Hill |
|
Size Irregular
|
560.95 |
|
Size Total
|
560.95 M2 |
|
Size Total Text
|
560.95 M2 |
Rooms
| Level |
Type |
Length |
Width |
Dimensions |
|
Basement |
Bedroom 4 |
3.75 m |
3.15 m |
3.75 m x 3.15 m |
|
Basement |
Laundry Room |
3.46 m |
3.06 m |
3.46 m x 3.06 m |
|
Basement |
Recreation Room |
6.96 m |
3.35 m |
6.96 m x 3.35 m |
|
Main Level |
Living Room |
4.22 m |
3.57 m |
4.22 m x 3.57 m |
|
Main Level |
Dining Room |
3.56 m |
3.31 m |
3.56 m x 3.31 m |
|
Main Level |
Kitchen |
3.87 m |
3.36 m |
3.87 m x 3.36 m |
|
Main Level |
Bedroom 3 |
3.96 m |
3.49 m |
3.96 m x 3.49 m |
|
Upper Level |
Primary Bedroom |
4.83 m |
3.62 m |
4.83 m x 3.62 m |
|
Upper Level |
Bedroom 2 |
4.84 m |
2.84 m |
4.84 m x 2.84 m |
