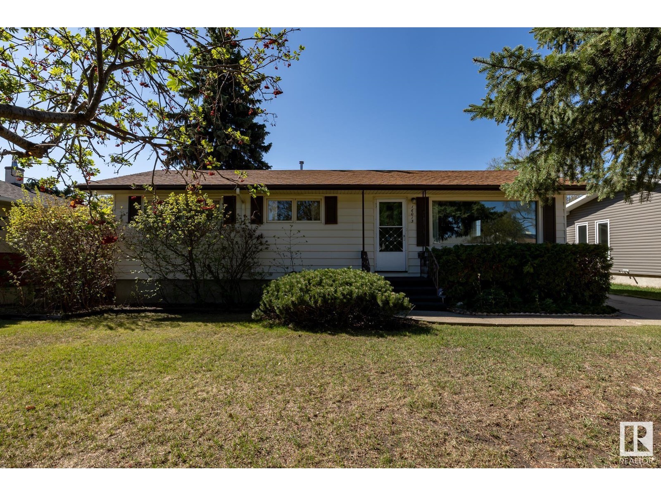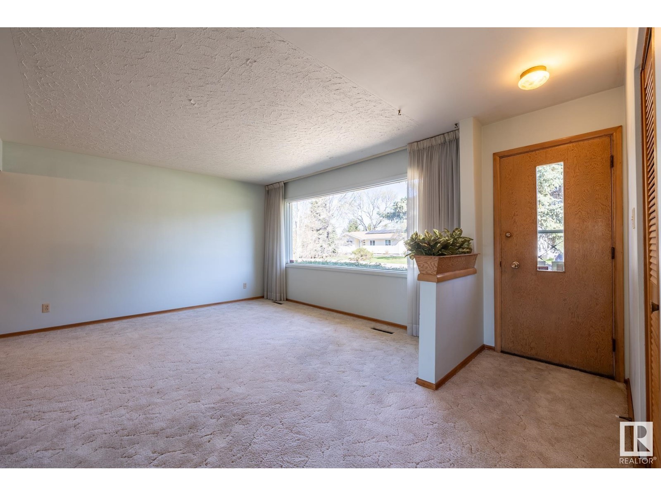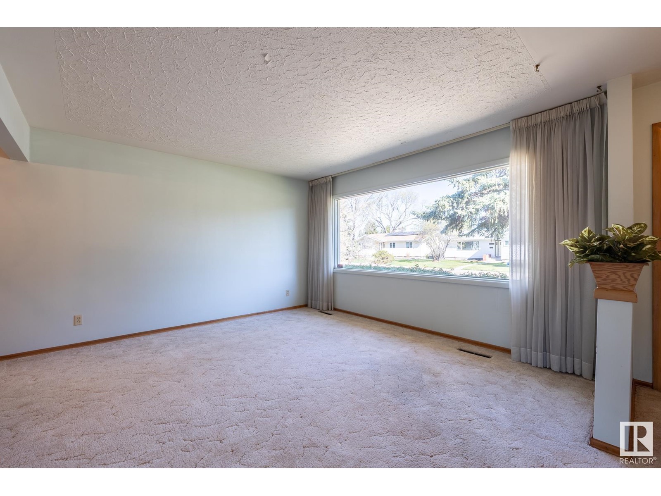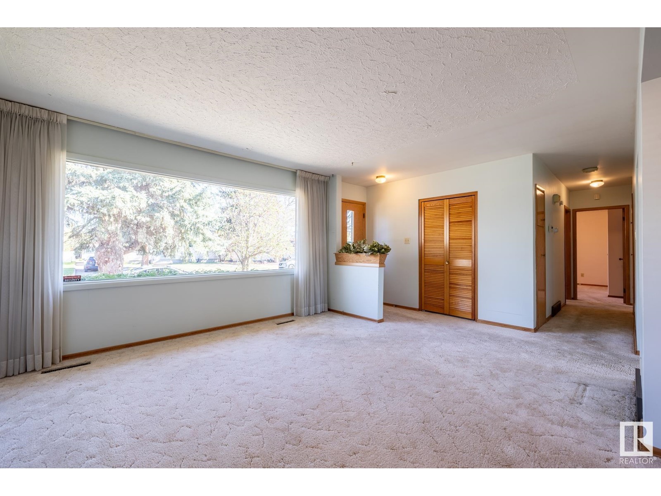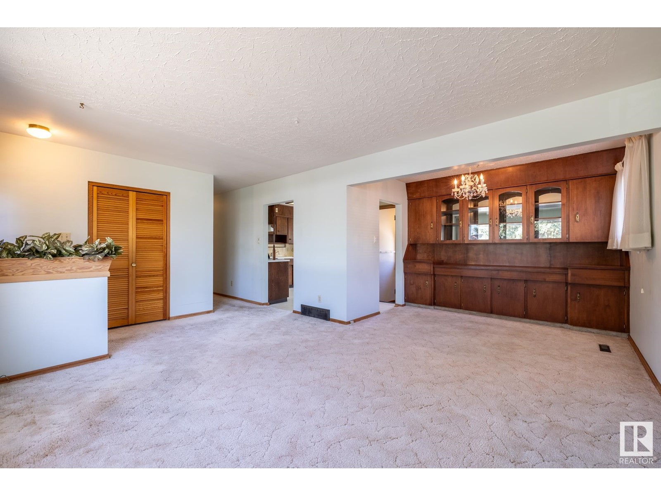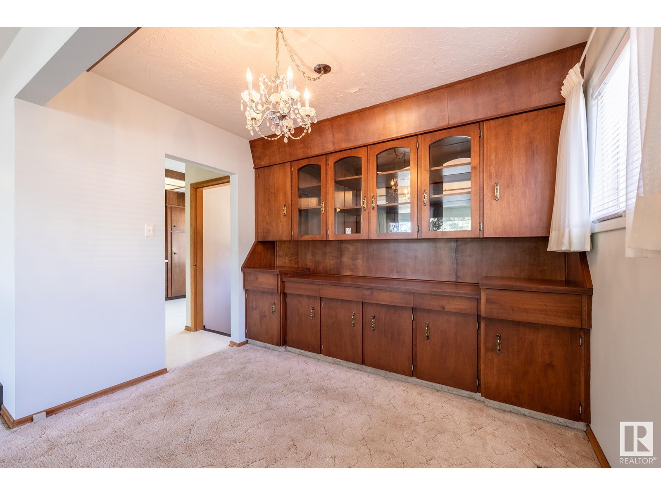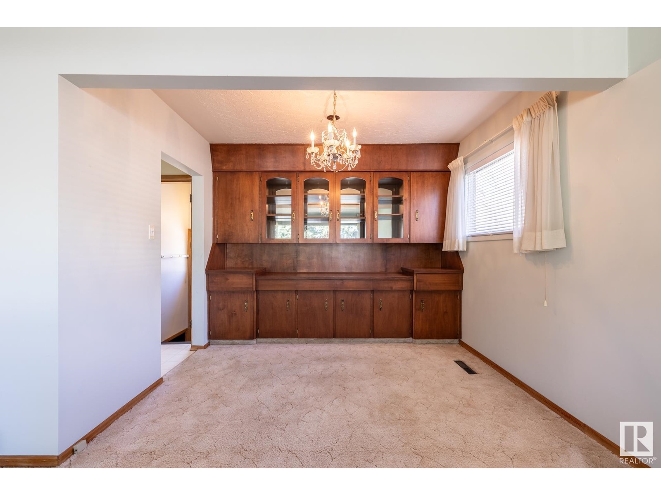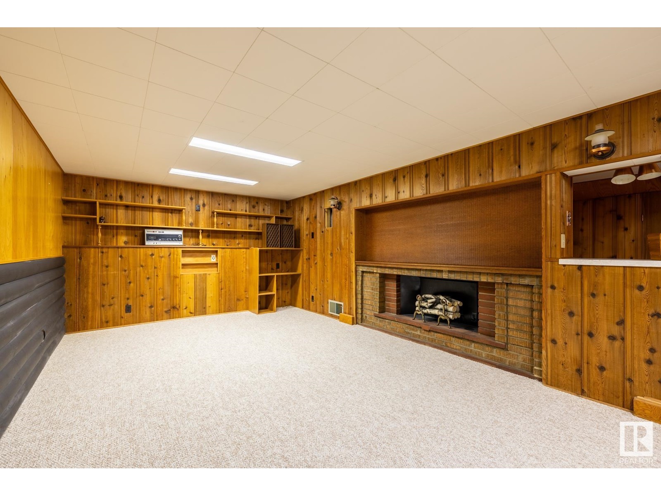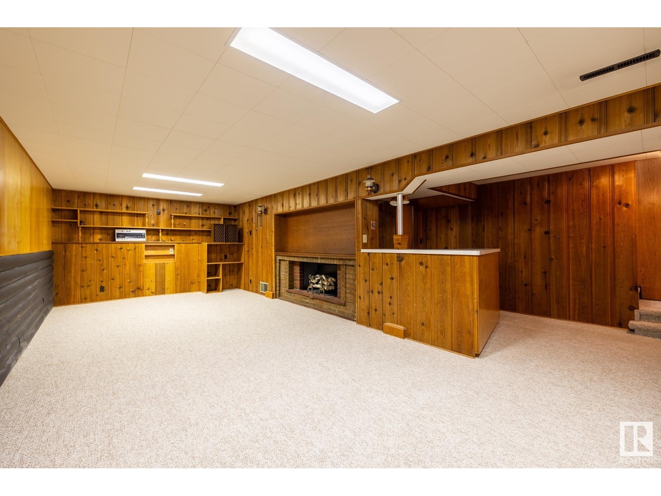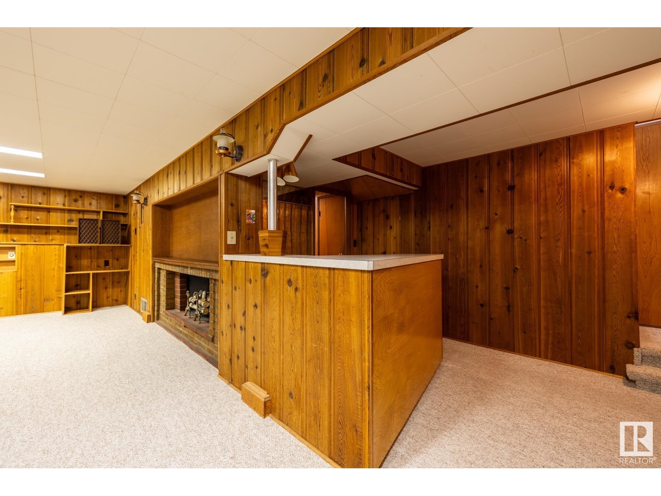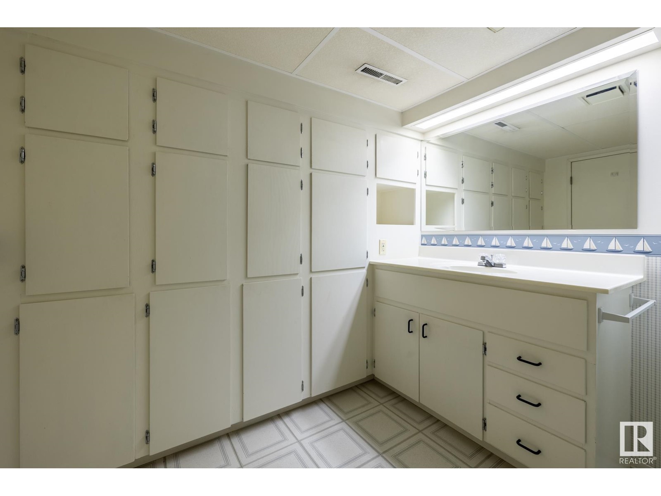16013 93a Av Nw Edmonton, Alberta T5R 5J7
$399,000
A GREAT FAMILY HOME IN A GREAT LOCATION! This 1074 sq ft 4 bedroom 2 bath home has a lot to offer the family. The kitchen has ample cupboard space & a gas stove for the cooks & a bay window for more natural light and more family space. The dining room has a beautiful custom built china cabinet. A nice convenience is a cloths shute to the downstairs laundry room. The downstairs has a large recreation room with a bar; a bedroom ; bathroom & cold room. The backyard has garden boxes for those that want to grow their own veggies. AND for the guys a 24 x 24 ft heated garage. This family home is close to everything: schools all grades (walking distance); West Edmonton Mall; shopping; hospital; medical clinics & labs; restaurants; LRT. Put your decorating skills to work & make this home YOURS. (id:61585)
Property Details
| MLS® Number | E4434742 |
| Property Type | Single Family |
| Neigbourhood | Meadowlark Park (Edmonton) |
| Amenities Near By | Playground, Public Transit, Schools, Shopping |
| Features | Lane, No Animal Home, No Smoking Home |
| Parking Space Total | 4 |
| Structure | Patio(s) |
Building
| Bathroom Total | 2 |
| Bedrooms Total | 4 |
| Appliances | Dryer, Fan, Freezer, Garage Door Opener, Hood Fan, Gas Stove(s), Washer, Window Coverings, Refrigerator |
| Architectural Style | Bungalow |
| Basement Development | Finished |
| Basement Type | Full (finished) |
| Constructed Date | 1959 |
| Construction Style Attachment | Detached |
| Heating Type | Forced Air |
| Stories Total | 1 |
| Size Interior | 1,074 Ft2 |
| Type | House |
Parking
| Detached Garage |
Land
| Acreage | No |
| Fence Type | Fence |
| Land Amenities | Playground, Public Transit, Schools, Shopping |
| Size Irregular | 568.41 |
| Size Total | 568.41 M2 |
| Size Total Text | 568.41 M2 |
Rooms
| Level | Type | Length | Width | Dimensions |
|---|---|---|---|---|
| Basement | Bedroom 4 | 2.88 m | 4.03 m | 2.88 m x 4.03 m |
| Basement | Recreation Room | 3.54 m | 8.05 m | 3.54 m x 8.05 m |
| Main Level | Living Room | 3.86 m | 4.11 m | 3.86 m x 4.11 m |
| Main Level | Dining Room | 2.37 m | 3.04 m | 2.37 m x 3.04 m |
| Main Level | Kitchen | 3.06 m | 4.19 m | 3.06 m x 4.19 m |
| Main Level | Primary Bedroom | 3.46 m | 3.48 m | 3.46 m x 3.48 m |
| Main Level | Bedroom 2 | 3.02 m | 3.47 m | 3.02 m x 3.47 m |
| Main Level | Bedroom 3 | 2.77 m | 2.78 m | 2.77 m x 2.78 m |
Contact Us
Contact us for more information
Russ Slemko
Associate
(780) 444-8017
www.russslemko.com/
201-6650 177 St Nw
Edmonton, Alberta T5T 4J5
(780) 483-4848
(780) 444-8017
