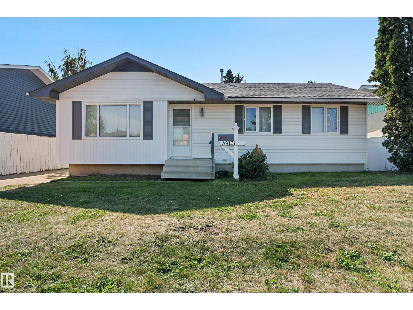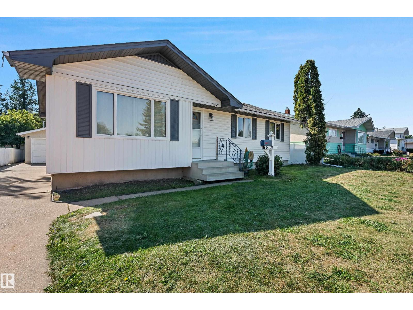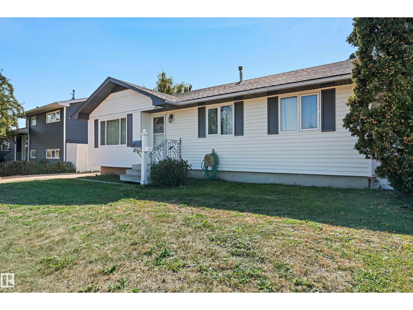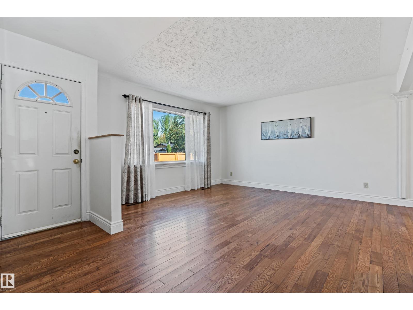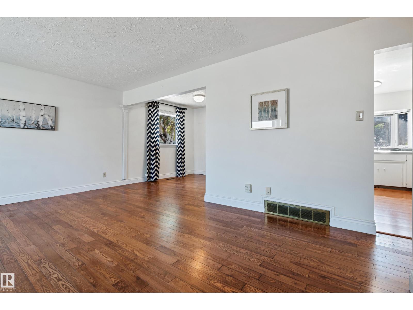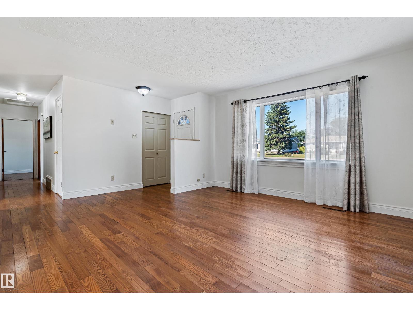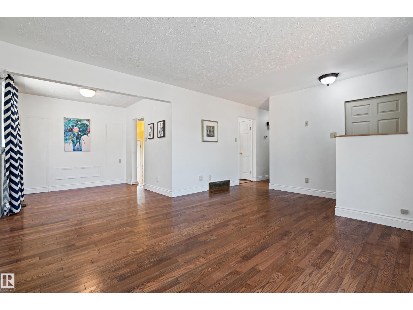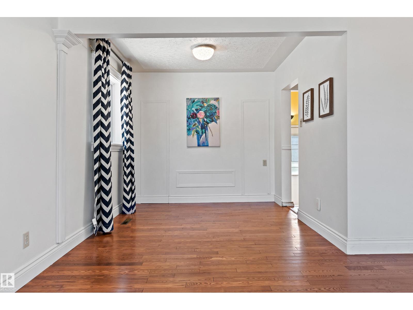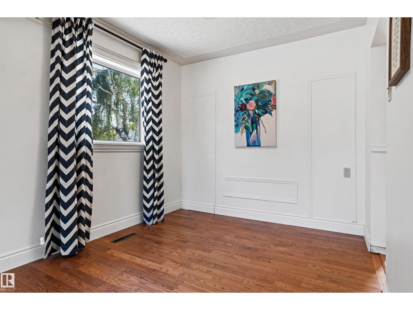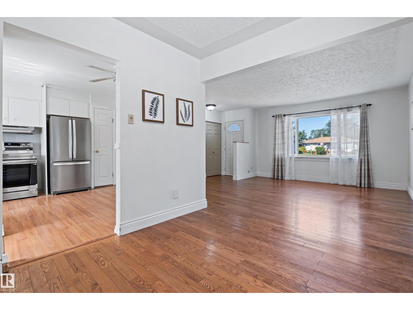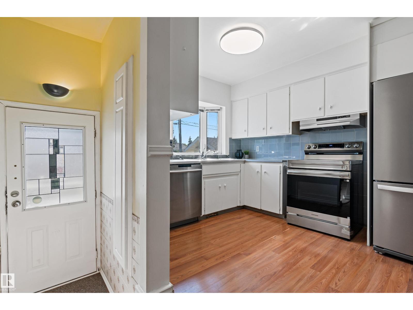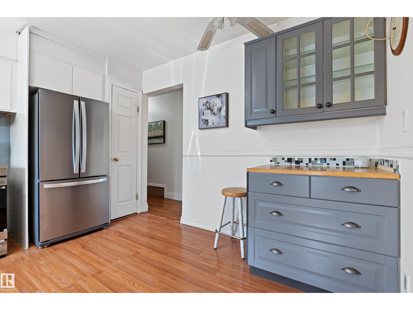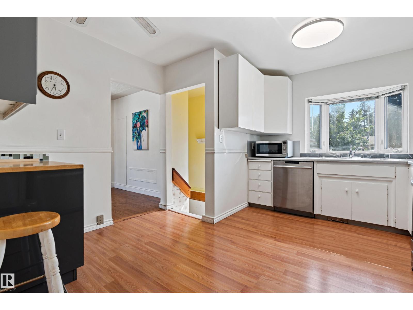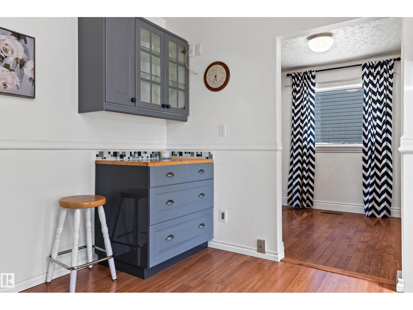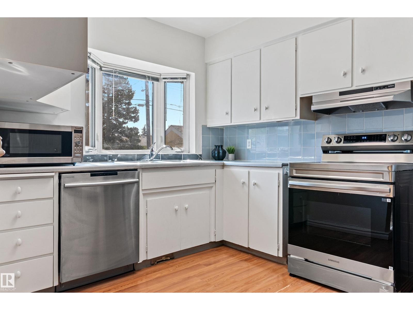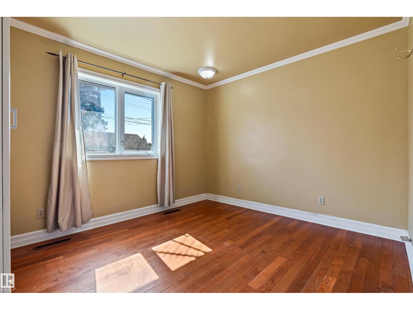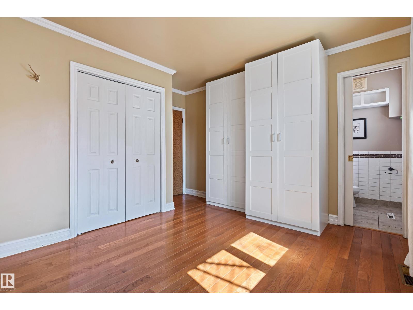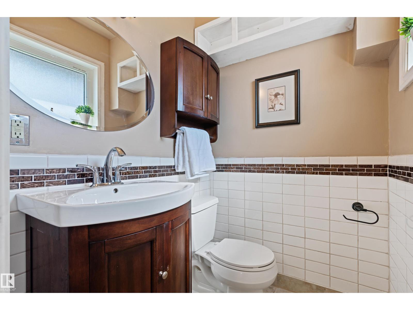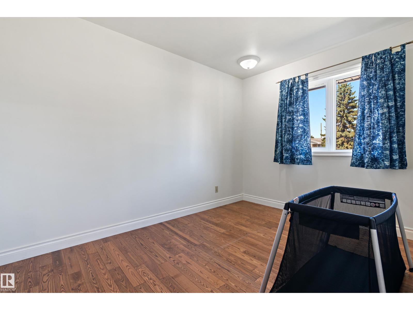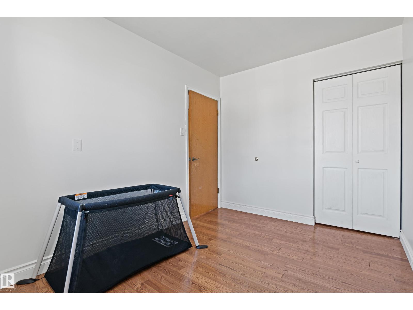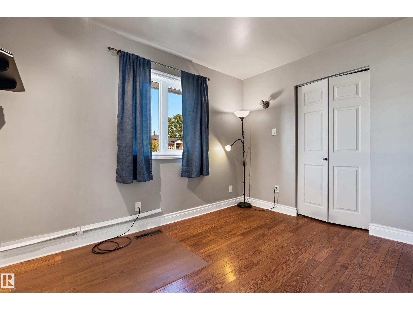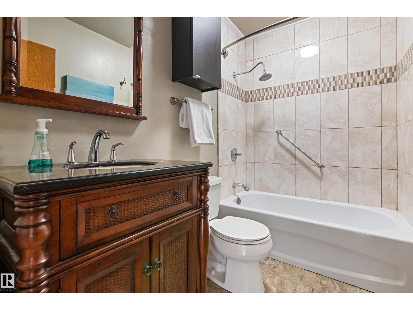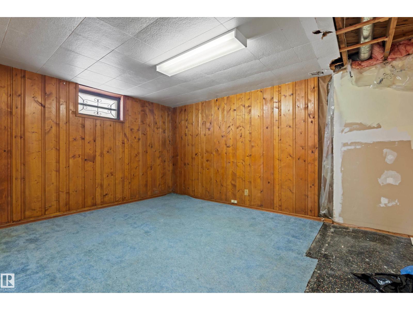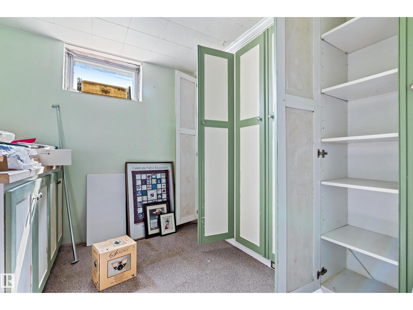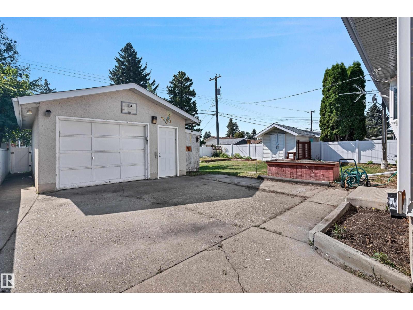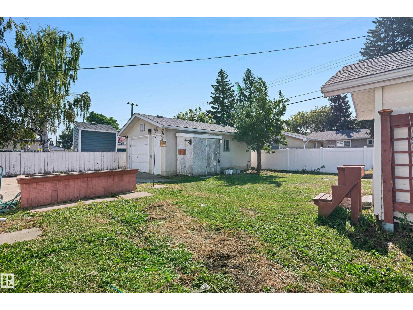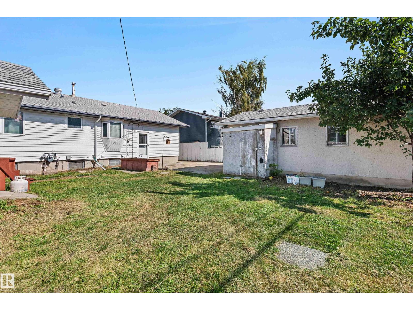4 Bedroom
2 Bathroom
1,046 ft2
Bungalow
Forced Air
$409,900
Welcome to this beautifully updated bungalow located in the desirable Meadowlark Place community—just minutes from West Edmonton Mall, shopping, parks, schools, and medical centres. This bright & clean home features gleaming hardwood floors on the main floor and offers 3 spacious bedrooms, including a primary suite with a private two-piece ensuite. The renovated 4-piece main bathroom boasts stylish tile work and modern finishes. Enjoy the bright and airy living and dining area, perfect for entertaining or relaxing with family. The spacious kitchen includes white cabinetry, ample storage, and a window overlooking the private, newly fenced ( white ) backyard—a perfect view while cooking or spending time with loved ones. Outside, you'll find an oversized single garage with front-drive access and a private yard offering plenty of space for planting and enjoying the outdoors. Whether you're a first-time homebuyer or a savvy investor, this property is an excellent opportunity in a prime location. (id:63502)
Property Details
|
MLS® Number
|
E4456478 |
|
Property Type
|
Single Family |
|
Neigbourhood
|
Meadowlark Park (Edmonton) |
|
Amenities Near By
|
Public Transit, Schools, Shopping |
|
Features
|
See Remarks |
Building
|
Bathroom Total
|
2 |
|
Bedrooms Total
|
4 |
|
Appliances
|
Dishwasher, Dryer, Refrigerator, Stove, Washer |
|
Architectural Style
|
Bungalow |
|
Basement Development
|
Partially Finished |
|
Basement Type
|
Full (partially Finished) |
|
Constructed Date
|
1959 |
|
Construction Style Attachment
|
Detached |
|
Half Bath Total
|
1 |
|
Heating Type
|
Forced Air |
|
Stories Total
|
1 |
|
Size Interior
|
1,046 Ft2 |
|
Type
|
House |
Parking
Land
|
Acreage
|
No |
|
Land Amenities
|
Public Transit, Schools, Shopping |
|
Size Irregular
|
521.35 |
|
Size Total
|
521.35 M2 |
|
Size Total Text
|
521.35 M2 |
Rooms
| Level |
Type |
Length |
Width |
Dimensions |
|
Basement |
Family Room |
6.96 m |
2.92 m |
6.96 m x 2.92 m |
|
Basement |
Bedroom 4 |
4.59 m |
3.31 m |
4.59 m x 3.31 m |
|
Main Level |
Living Room |
4.17 m |
3.9 m |
4.17 m x 3.9 m |
|
Main Level |
Dining Room |
2.84 m |
2.67 m |
2.84 m x 2.67 m |
|
Main Level |
Kitchen |
3.88 m |
2.68 m |
3.88 m x 2.68 m |
|
Main Level |
Primary Bedroom |
3.66 m |
3.11 m |
3.66 m x 3.11 m |
|
Main Level |
Bedroom 2 |
3.56 m |
2.5 m |
3.56 m x 2.5 m |
|
Main Level |
Bedroom 3 |
3.37 m |
2.47 m |
3.37 m x 2.47 m |
