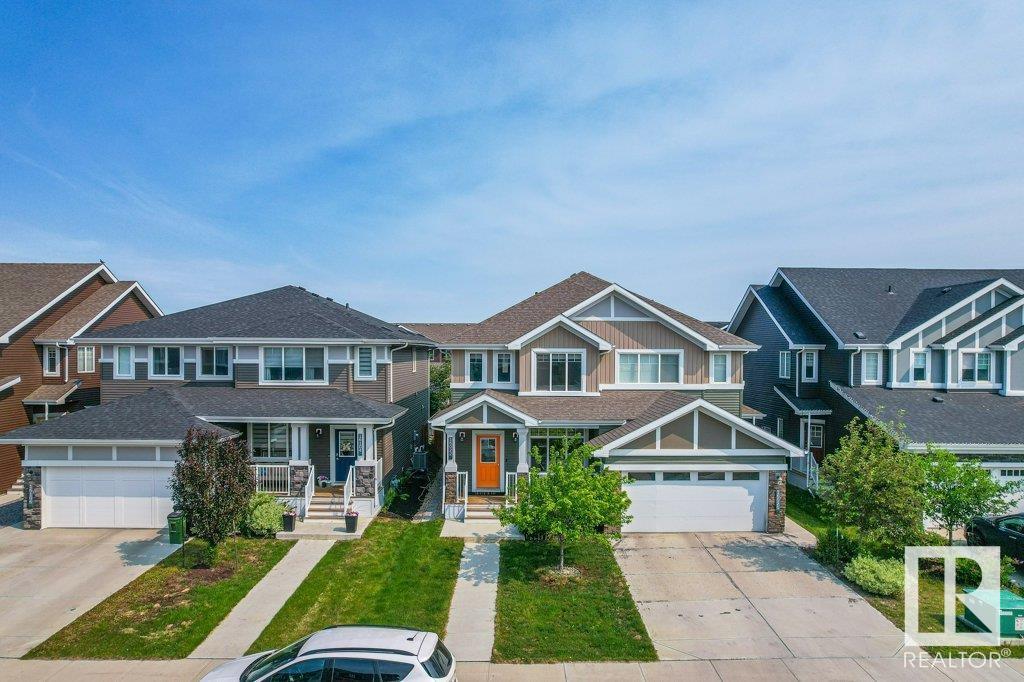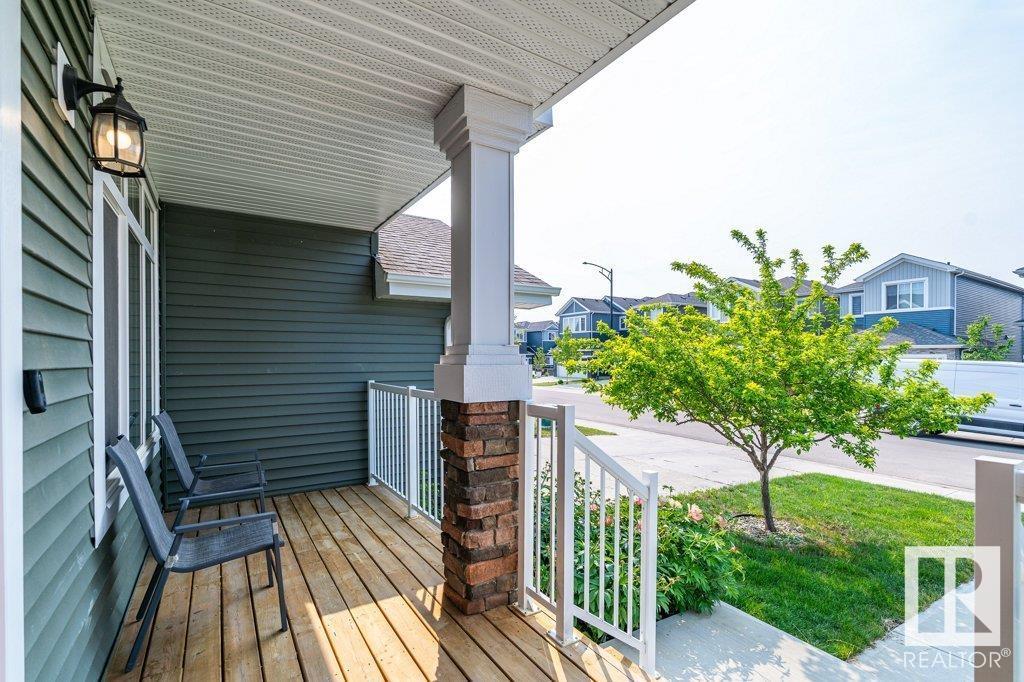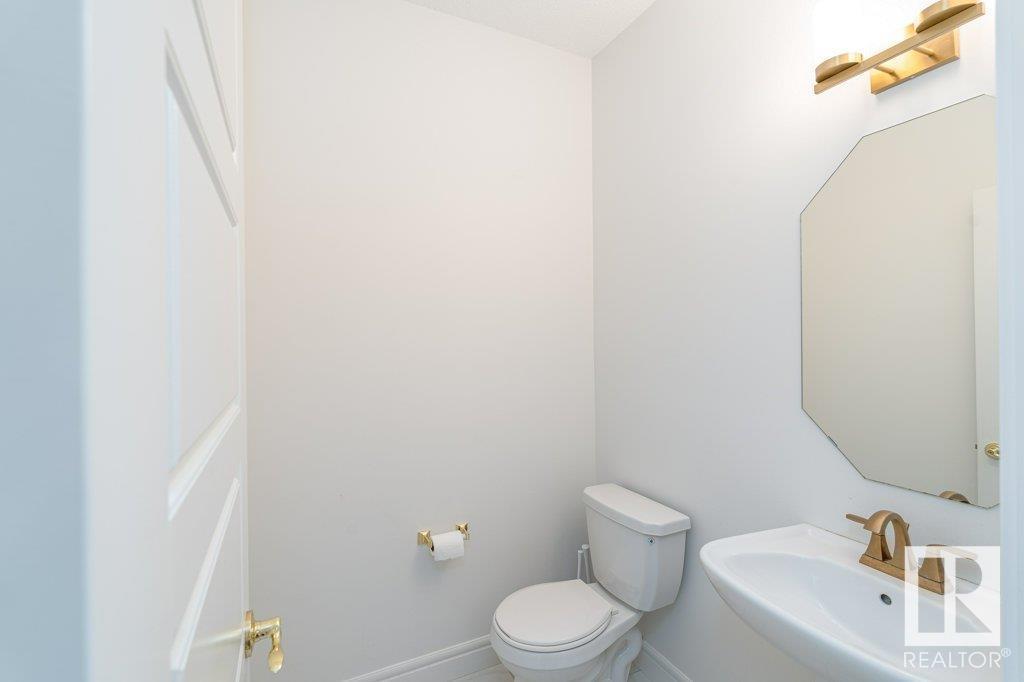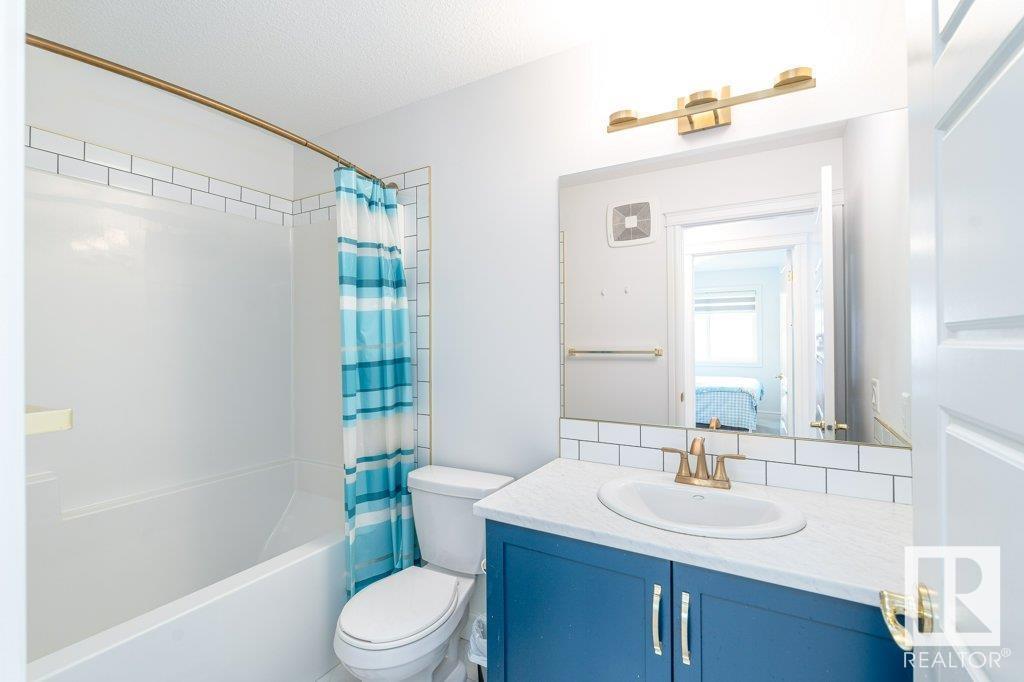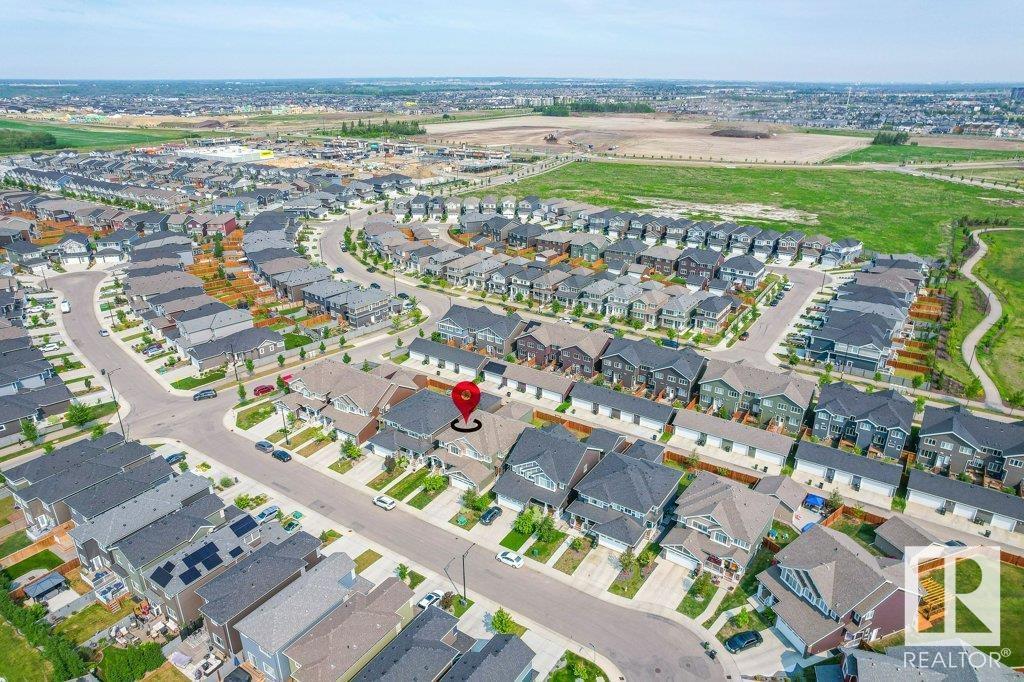16022 32 Av Sw Edmonton, Alberta T6W 4P3
$468,000
NO CONDO FEES! Welcome to this well-maintained half duplex located in the desirable community of Glenridding Ravine. The main floor boasts 9 ft ceilings and a bright, open-concept kitchen featuring quartz countertops and stainless steel appliances. Enjoy the beautifully landscaped front and back yards, complete with lush greenery, vibrant flowers, and fruit trees. A finished deck and fully fenced yard offer the perfect space for relaxing or entertaining. Upstairs, you'll find three spacious bedrooms and two full bathrooms. The unfinished basement with a separate side entrance offers great potential for future development or investment. Just steps from the community pond, scenic ravine trails, playground, and shopping. Welcome home! (id:61585)
Property Details
| MLS® Number | E4441079 |
| Property Type | Single Family |
| Neigbourhood | Glenridding Ravine |
| Amenities Near By | Airport, Golf Course, Playground, Schools, Shopping |
| Features | No Animal Home, No Smoking Home |
| Structure | Deck, Porch |
Building
| Bathroom Total | 3 |
| Bedrooms Total | 3 |
| Amenities | Ceiling - 9ft |
| Appliances | Dishwasher, Dryer, Garage Door Opener Remote(s), Garage Door Opener, Hood Fan, Refrigerator, Stove, Washer, Window Coverings |
| Basement Development | Unfinished |
| Basement Type | Full (unfinished) |
| Constructed Date | 2020 |
| Construction Style Attachment | Semi-detached |
| Fire Protection | Smoke Detectors |
| Half Bath Total | 1 |
| Heating Type | Forced Air |
| Stories Total | 2 |
| Size Interior | 1,497 Ft2 |
| Type | Duplex |
Parking
| Detached Garage |
Land
| Acreage | No |
| Land Amenities | Airport, Golf Course, Playground, Schools, Shopping |
| Size Irregular | 236.16 |
| Size Total | 236.16 M2 |
| Size Total Text | 236.16 M2 |
Rooms
| Level | Type | Length | Width | Dimensions |
|---|---|---|---|---|
| Main Level | Living Room | 5.08 m | 5.94 m | 5.08 m x 5.94 m |
| Main Level | Dining Room | 3.49 m | 2.5 m | 3.49 m x 2.5 m |
| Main Level | Kitchen | 5.08 m | 4.23 m | 5.08 m x 4.23 m |
| Upper Level | Primary Bedroom | 3.89 m | 3.96 m | 3.89 m x 3.96 m |
| Upper Level | Bedroom 2 | 2.36 m | 3.93 m | 2.36 m x 3.93 m |
| Upper Level | Bedroom 3 | 2.62 m | 3.93 m | 2.62 m x 3.93 m |
Contact Us
Contact us for more information

Rongmei Cheng
Associate
(780) 705-5392
201-11823 114 Ave Nw
Edmonton, Alberta T5G 2Y6
(780) 705-5393
(780) 705-5392
www.liveinitia.ca/

