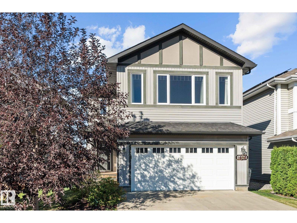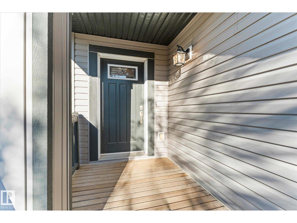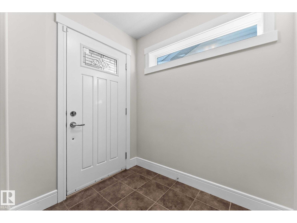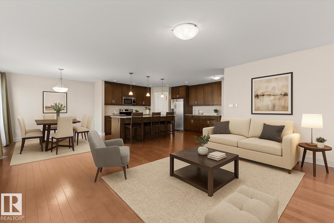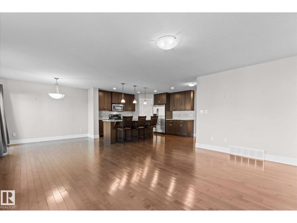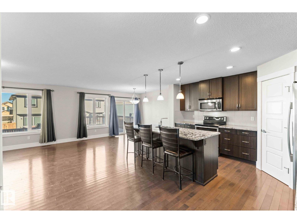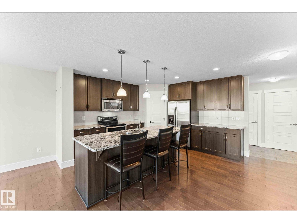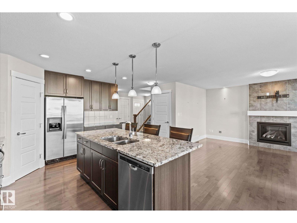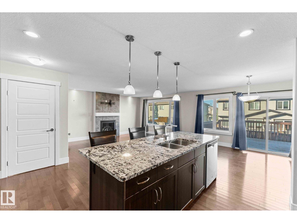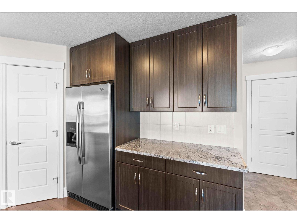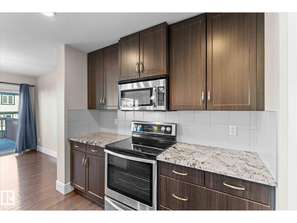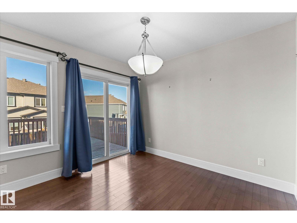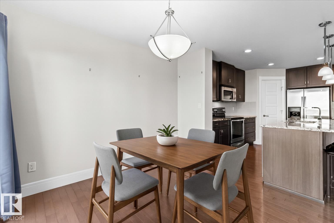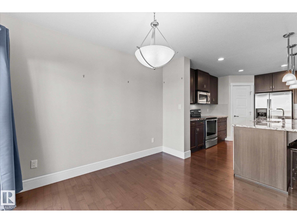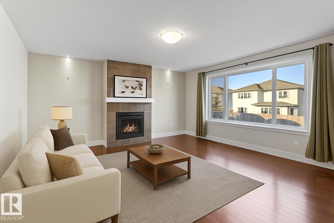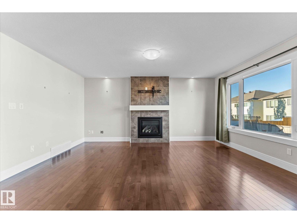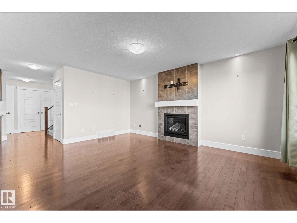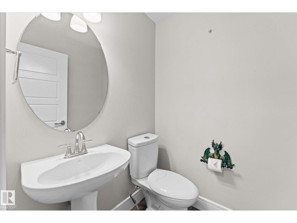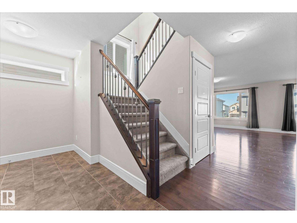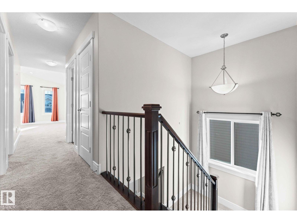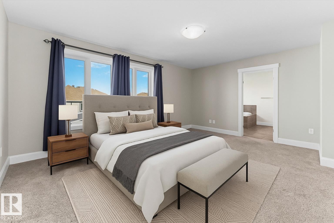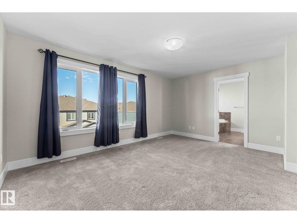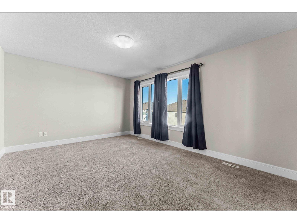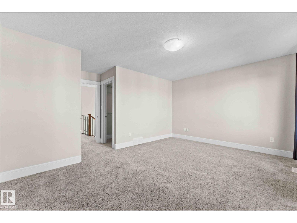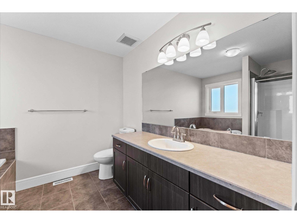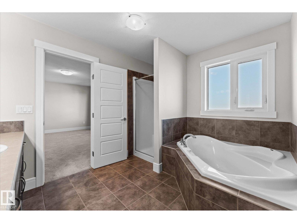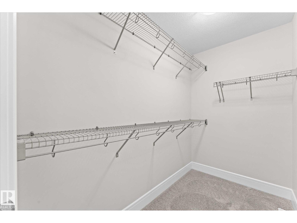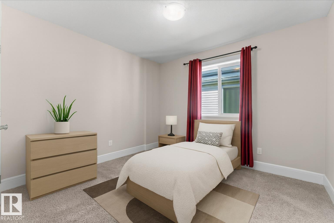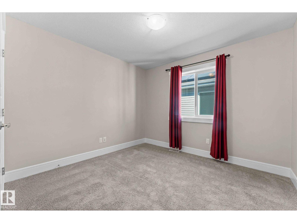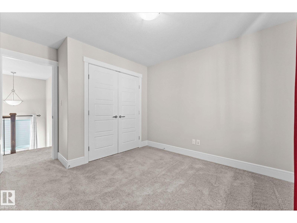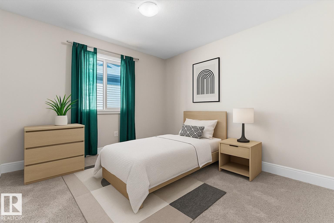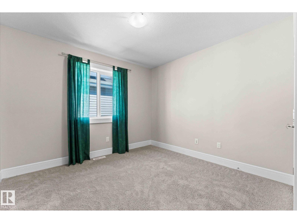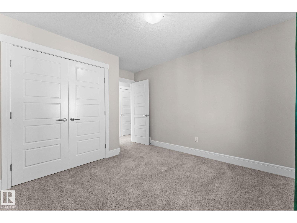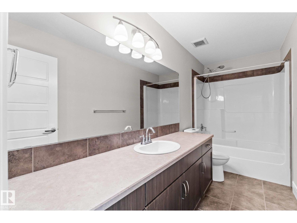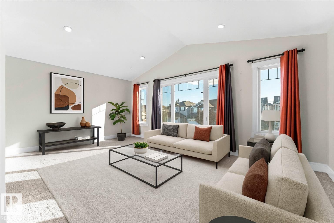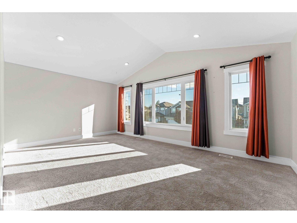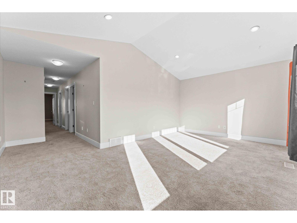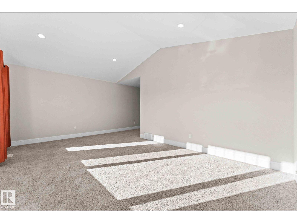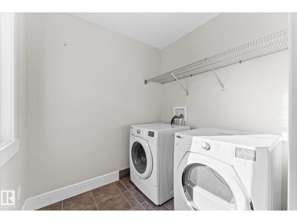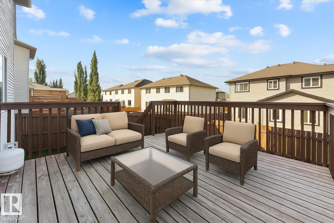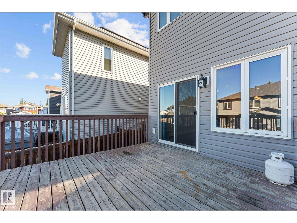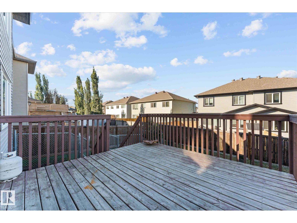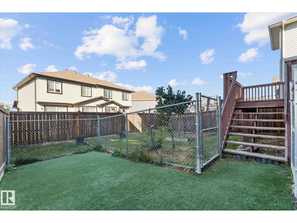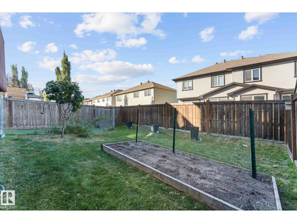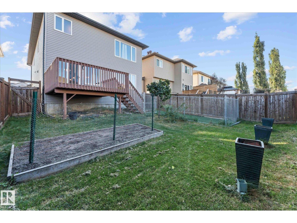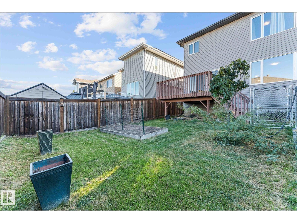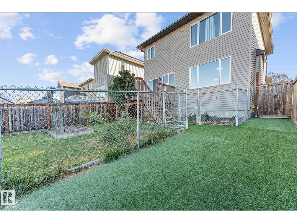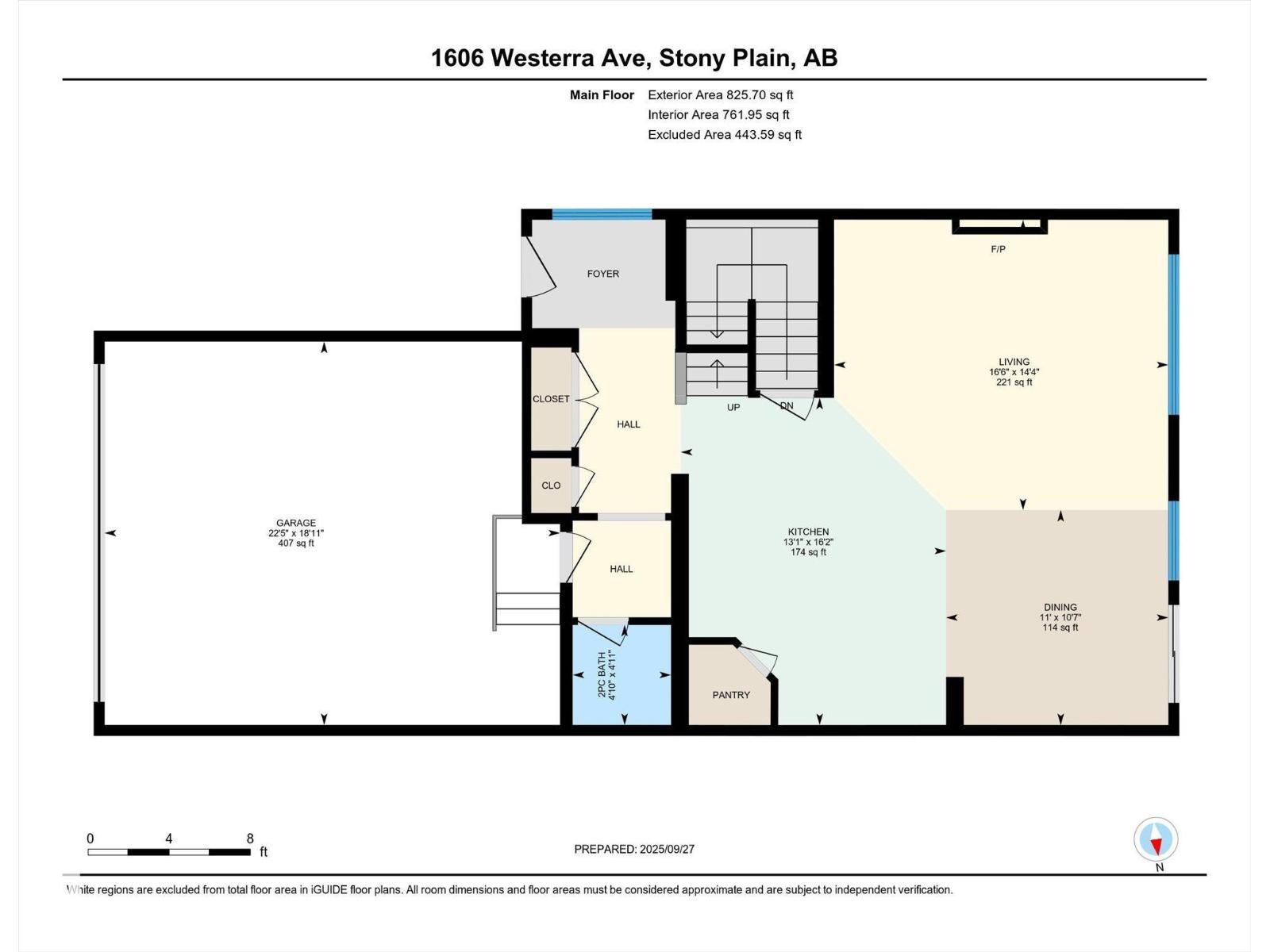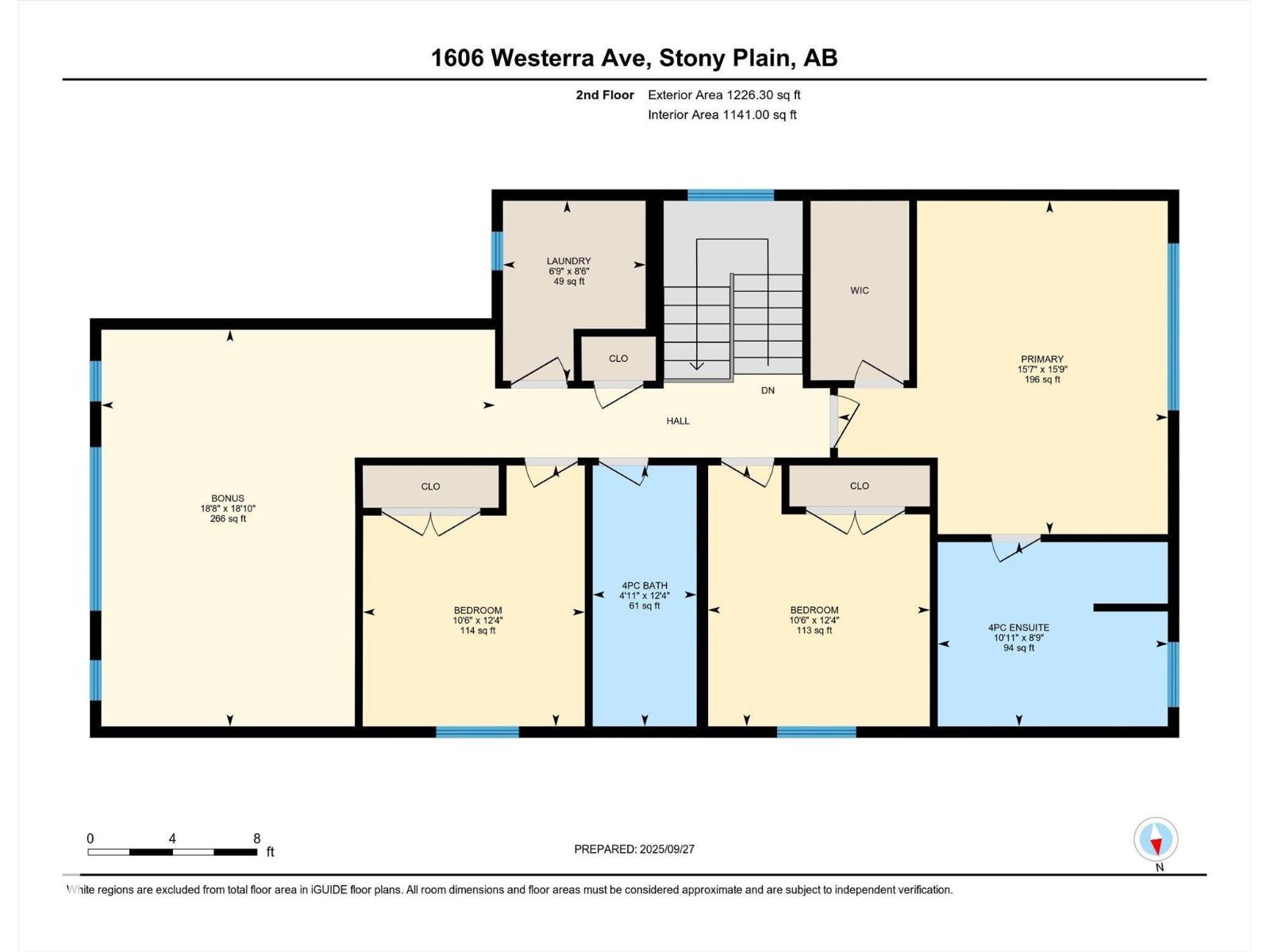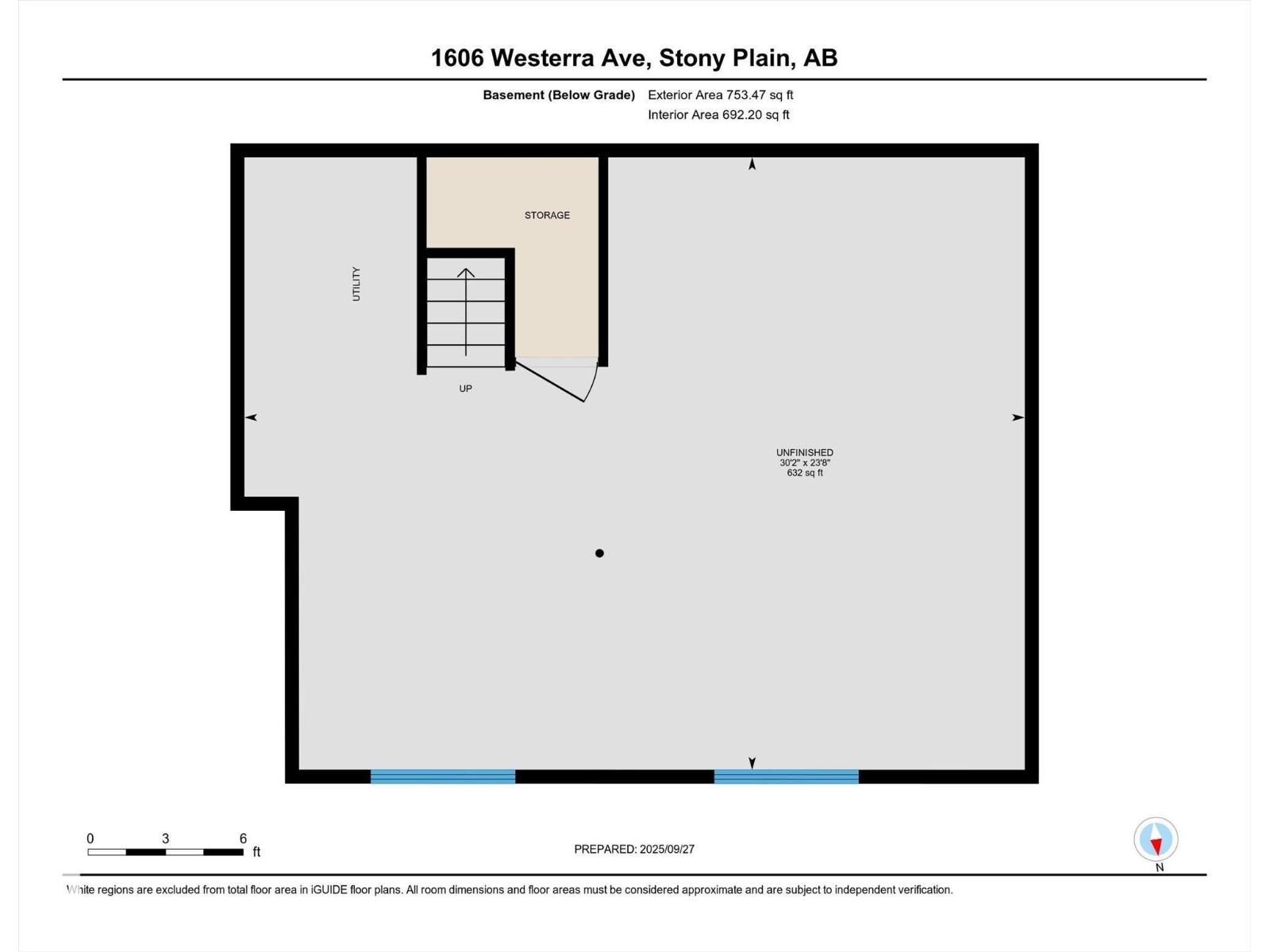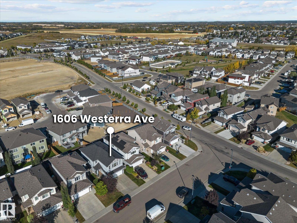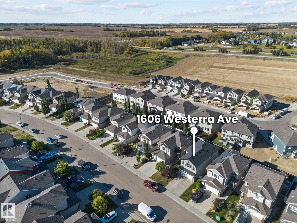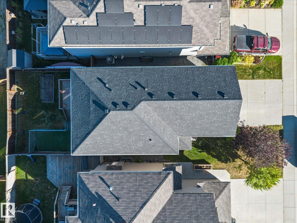3 Bedroom
3 Bathroom
2,052 ft2
Fireplace
Central Air Conditioning
Forced Air
$530,000
Welcome to 1606 Westerra Avenue, this beautiful 2052 sqft 2-storey is in the newer part of Westerra in Stony Plain, close to playgrounds and the ODR! This air-conditioned home has 3 bedrooms and 2.5 bathrooms. On the main floor is a large entry with tiled floor, a 2p bathroom and the mudroom leading to the heated dbl attached garage. The kitchen has dark cabinets, granite counters, a corner pantry and a large island. With Open concept design to the dining space and living room with hardwood floors and gas fireplace. The garden doors lead to the large deck in the west facing backyard complete with a dog run. The upper floor has 3 bedrooms including the primary suite with space for a king bed, large walk-in closet, a 4p ensuite with soaker tub and separate shower. There is a large bonus room with vaulted ceiling, the main 4p bathroom and the laundry room upstairs. The basement is left unfinished for your creative design. Upgrades: Hot Water on Demand, New Shingles in 2023, Central VAC, Garage Heater & AC! (id:63502)
Property Details
|
MLS® Number
|
E4460057 |
|
Property Type
|
Single Family |
|
Neigbourhood
|
Westerra |
|
Amenities Near By
|
Golf Course, Playground, Schools, Shopping |
|
Structure
|
Deck, Dog Run - Fenced In |
Building
|
Bathroom Total
|
3 |
|
Bedrooms Total
|
3 |
|
Appliances
|
Dishwasher, Dryer, Garage Door Opener Remote(s), Garage Door Opener, Microwave Range Hood Combo, Refrigerator, Stove, Central Vacuum, Washer, Window Coverings |
|
Basement Development
|
Unfinished |
|
Basement Type
|
Full (unfinished) |
|
Constructed Date
|
2012 |
|
Construction Style Attachment
|
Detached |
|
Cooling Type
|
Central Air Conditioning |
|
Fireplace Fuel
|
Gas |
|
Fireplace Present
|
Yes |
|
Fireplace Type
|
Unknown |
|
Half Bath Total
|
1 |
|
Heating Type
|
Forced Air |
|
Stories Total
|
2 |
|
Size Interior
|
2,052 Ft2 |
|
Type
|
House |
Parking
|
Attached Garage
|
|
|
Heated Garage
|
|
Land
|
Acreage
|
No |
|
Fence Type
|
Fence |
|
Land Amenities
|
Golf Course, Playground, Schools, Shopping |
|
Size Irregular
|
369.2 |
|
Size Total
|
369.2 M2 |
|
Size Total Text
|
369.2 M2 |
Rooms
| Level |
Type |
Length |
Width |
Dimensions |
|
Main Level |
Living Room |
4.37 m |
5.02 m |
4.37 m x 5.02 m |
|
Main Level |
Dining Room |
3.23 m |
3.34 m |
3.23 m x 3.34 m |
|
Main Level |
Kitchen |
4.92 m |
3.99 m |
4.92 m x 3.99 m |
|
Upper Level |
Primary Bedroom |
4.81 m |
4.76 m |
4.81 m x 4.76 m |
|
Upper Level |
Bedroom 2 |
3.77 m |
3.2 m |
3.77 m x 3.2 m |
|
Upper Level |
Bedroom 3 |
3.77 m |
3.2 m |
3.77 m x 3.2 m |
|
Upper Level |
Bonus Room |
5.73 m |
5.68 m |
5.73 m x 5.68 m |
|
Upper Level |
Laundry Room |
2.6 m |
2.06 m |
2.6 m x 2.06 m |
