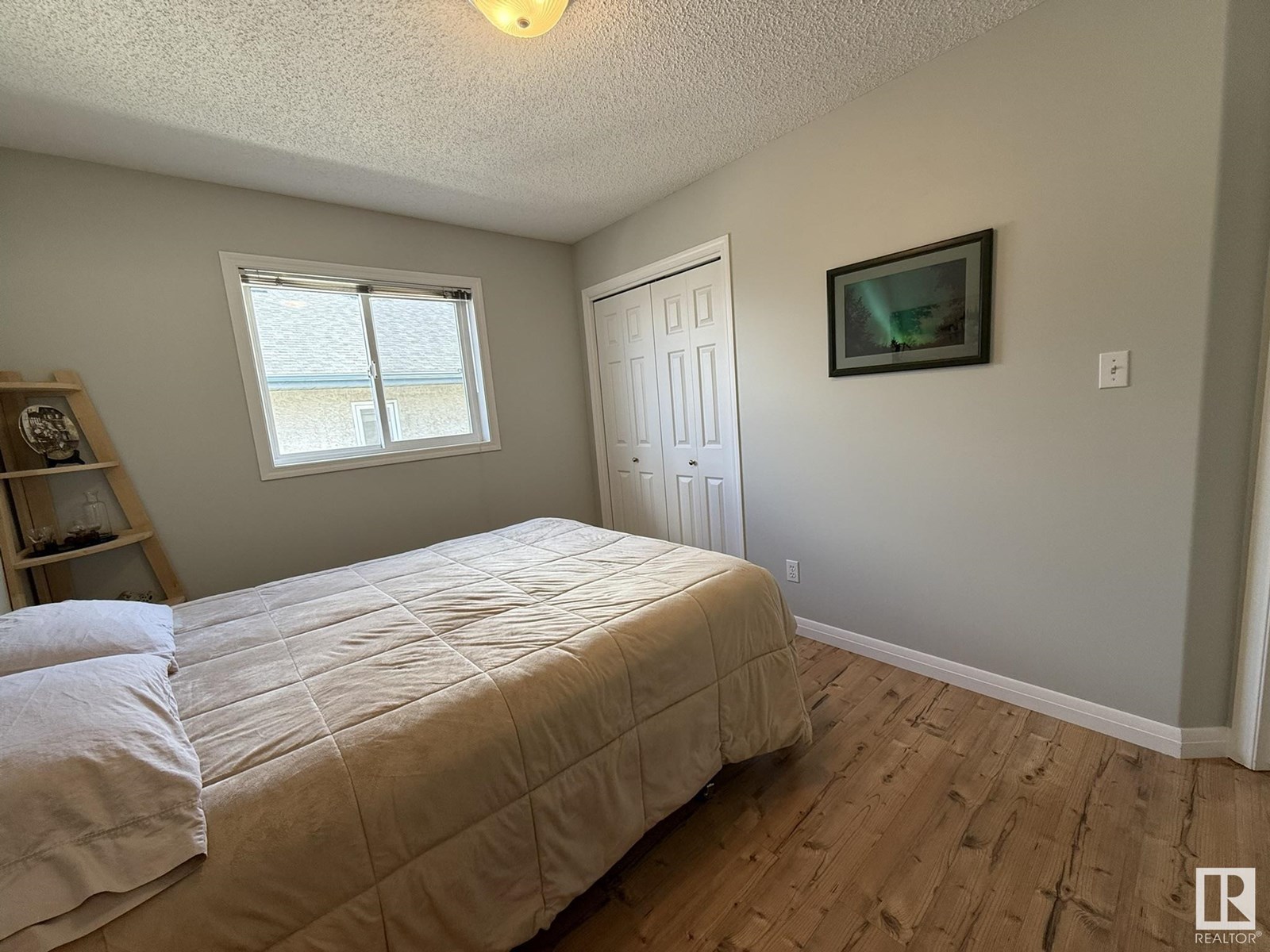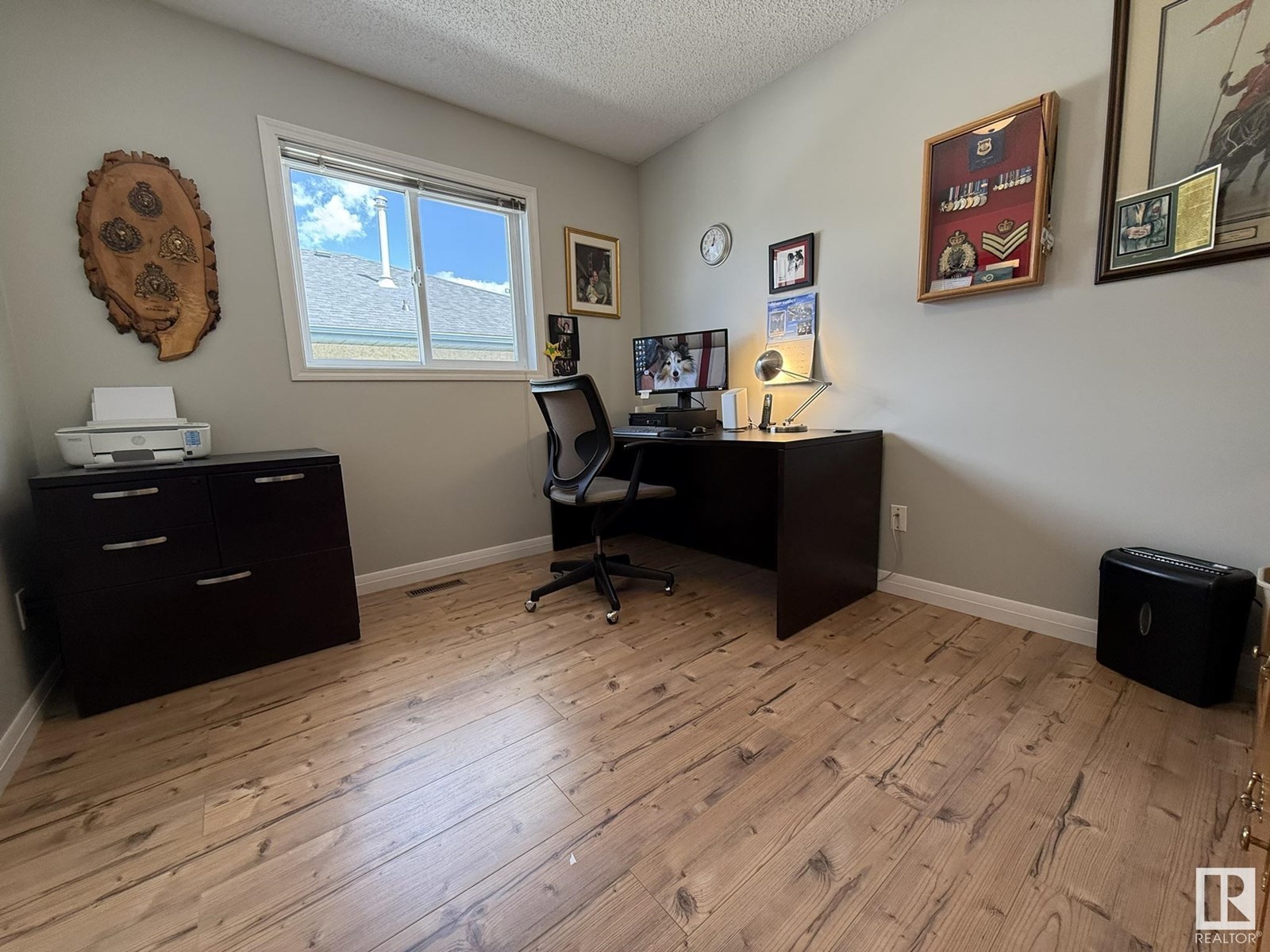3 Bedroom
2 Bathroom
1,287 ft2
Bi-Level
Fireplace
Central Air Conditioning
Forced Air
$525,000
Welcome to this UPGRADED F/F Full A/C, 3+Bdrms, 2-Full Baths, BI-LEVEL, TRIPLE PANE WINDOWS w/well over 2500Sq.Ft of Living Space w/a 23x21 Double Att. Insulated Garage in the community of OZERNA! Upon entry you are greeted with ceramic tile front entrance with 7-Steps down & 7-Steps up to the main floor with LAMINATE FLOORING into the separate bright Living Room w/an ELECTRIC FIREPLACE(With OILERS COLORS!) The upgraded kitchen has QUARTZ Counter Tops w/a Corner Pantry & lg ISLAND with plenty of Cupboard space + a Dining Room for 6+Guests facing the east backyard. There are 3 great sized Bdrms w/a Full 3pc ENSUITE w/a WALK-IN SHOWER ready to add a glass surround? The 2nd & 3rd Bdrms are located close to the full 4pc main floor bathroom. The F/F Basement has a large FAMILY ROOM, REC ROOM, LAUNDRY ROOM, HUGE STORAGE ROOM & Lg Windows to add 2-More BEDROOMS? Upgrades over the years, ROOF(2015) H.E. FURNACE(2018) WINDOWS(2019) NEW PEX WATERLINES(2024) A/C(2025) You will be impressed with this property! (id:61585)
Property Details
|
MLS® Number
|
E4440123 |
|
Property Type
|
Single Family |
|
Neigbourhood
|
Ozerna |
|
Amenities Near By
|
Park, Golf Course, Playground, Public Transit, Schools, Shopping, Ski Hill |
|
Community Features
|
Public Swimming Pool |
|
Features
|
Private Setting, See Remarks, Flat Site, Closet Organizers, Exterior Walls- 2x6", No Animal Home, No Smoking Home |
|
Parking Space Total
|
7 |
|
Structure
|
Deck |
Building
|
Bathroom Total
|
2 |
|
Bedrooms Total
|
3 |
|
Amenities
|
Vinyl Windows |
|
Appliances
|
Alarm System, Dishwasher, Dryer, Fan, Garage Door Opener Remote(s), Garage Door Opener, Hood Fan, Humidifier, Refrigerator, Stove, Central Vacuum, Washer, Window Coverings |
|
Architectural Style
|
Bi-level |
|
Basement Development
|
Finished |
|
Basement Type
|
Full (finished) |
|
Constructed Date
|
1997 |
|
Construction Status
|
Insulation Upgraded |
|
Construction Style Attachment
|
Detached |
|
Cooling Type
|
Central Air Conditioning |
|
Fire Protection
|
Smoke Detectors |
|
Fireplace Fuel
|
Electric |
|
Fireplace Present
|
Yes |
|
Fireplace Type
|
Heatillator |
|
Heating Type
|
Forced Air |
|
Size Interior
|
1,287 Ft2 |
|
Type
|
House |
Parking
|
Attached Garage
|
|
|
Oversize
|
|
|
R V
|
|
|
See Remarks
|
|
Land
|
Acreage
|
No |
|
Fence Type
|
Fence |
|
Land Amenities
|
Park, Golf Course, Playground, Public Transit, Schools, Shopping, Ski Hill |
|
Size Irregular
|
507.41 |
|
Size Total
|
507.41 M2 |
|
Size Total Text
|
507.41 M2 |
Rooms
| Level |
Type |
Length |
Width |
Dimensions |
|
Basement |
Family Room |
7.05 m |
3.58 m |
7.05 m x 3.58 m |
|
Basement |
Recreation Room |
7.42 m |
3.9 m |
7.42 m x 3.9 m |
|
Basement |
Laundry Room |
3.7 m |
1.71 m |
3.7 m x 1.71 m |
|
Basement |
Storage |
4.3 m |
2.45 m |
4.3 m x 2.45 m |
|
Basement |
Utility Room |
2.68 m |
1.53 m |
2.68 m x 1.53 m |
|
Basement |
Storage |
2.11 m |
1.51 m |
2.11 m x 1.51 m |
|
Main Level |
Living Room |
4.66 m |
3.77 m |
4.66 m x 3.77 m |
|
Main Level |
Dining Room |
3.11 m |
2.76 m |
3.11 m x 2.76 m |
|
Main Level |
Kitchen |
3.8 m |
3.59 m |
3.8 m x 3.59 m |
|
Main Level |
Primary Bedroom |
4.34 m |
3.62 m |
4.34 m x 3.62 m |
|
Main Level |
Bedroom 2 |
3.26 m |
2.84 m |
3.26 m x 2.84 m |
|
Main Level |
Bedroom 3 |
3.63 m |
2.81 m |
3.63 m x 2.81 m |












































































