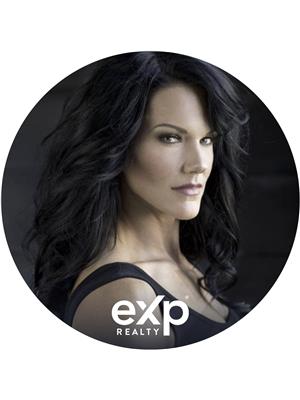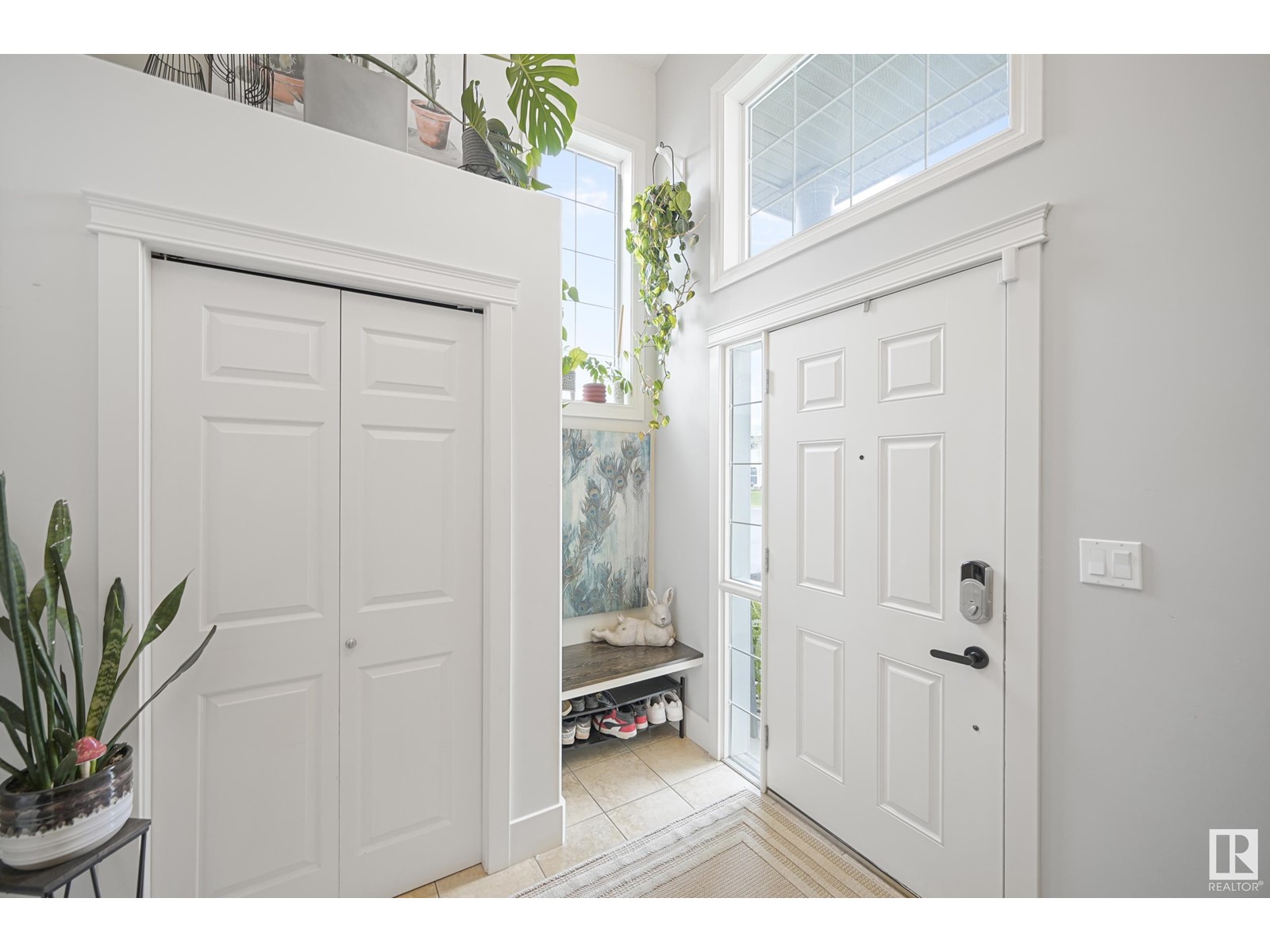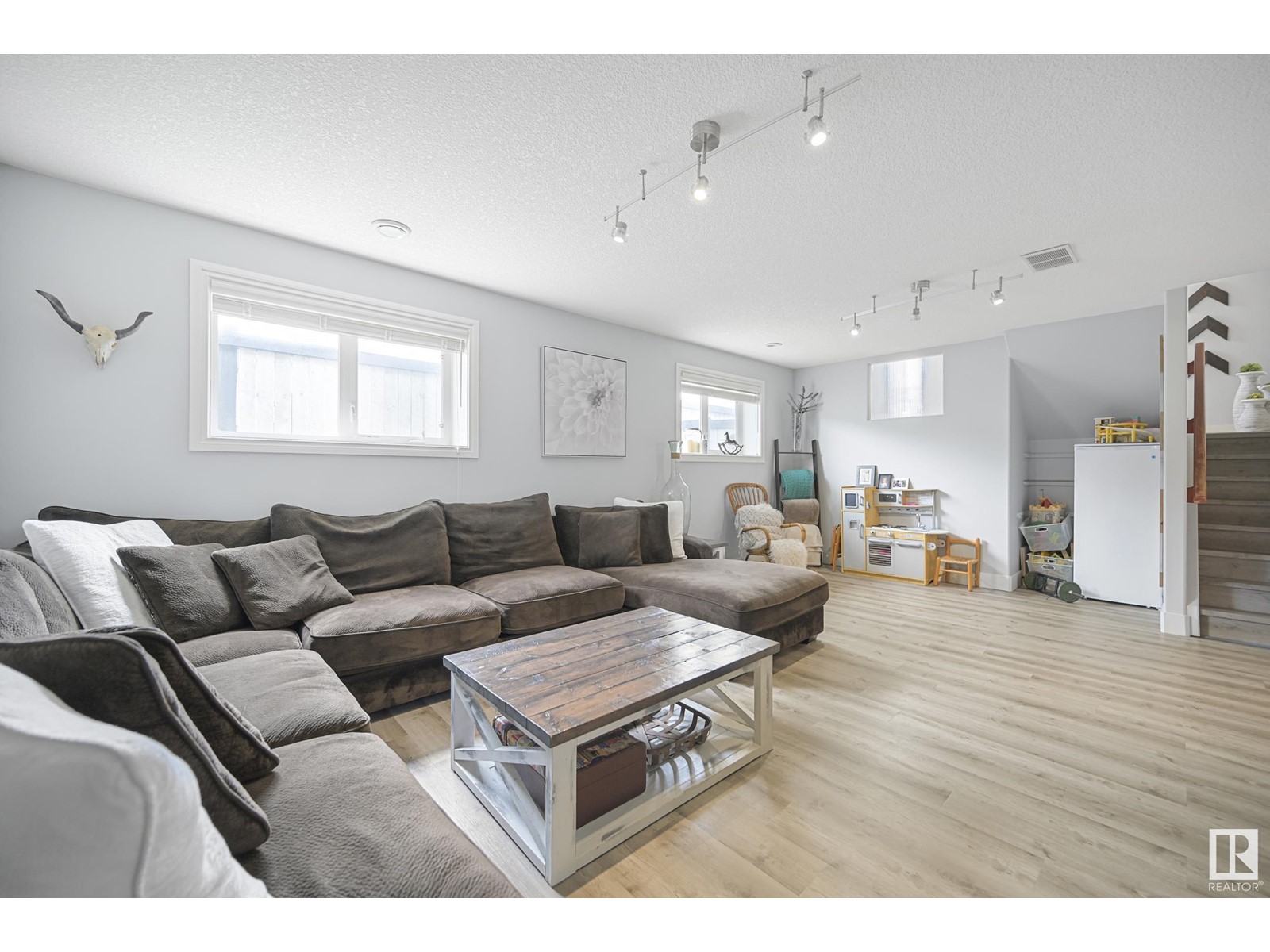16128 131 St Nw Edmonton, Alberta T6V 1V9
$559,900
Welcome to this beautifully upgraded bi-level home in the desirable community of Oxford! Step inside to a stylish and functional layout featuring gleaming hardwood floors and a bright, open-concept design. The main floor offers a spacious kitchen, a generous bedroom, and a full 4-piece bathroom. The inviting living room seamlessly connects to the dining area—perfect for gatherings and everyday living. Upstairs, the luxurious primary suite includes a walk-in closet and a spa-inspired ensuite for your own private retreat. The fully finished basement provides two additional bedrooms and extra living space, ideal for guests, a home office, or a growing family. Enjoy year-round comfort with heated floors, efficient forced air heating, and central air conditioning. The oversized double attached garage is a true standout—complete with epoxy floors, in-floor heating, hot/cold water, and a floor drain. Outside, the fully fenced and landscaped yard features a spacious deck, perfect for relaxing or entertaining. (id:61585)
Property Details
| MLS® Number | E4437846 |
| Property Type | Single Family |
| Neigbourhood | Oxford |
| Amenities Near By | Playground, Public Transit, Schools, Shopping |
| Features | Corner Site |
| Structure | Deck |
Building
| Bathroom Total | 3 |
| Bedrooms Total | 4 |
| Amenities | Vinyl Windows |
| Appliances | Dishwasher, Dryer, Garage Door Opener Remote(s), Garage Door Opener, Hood Fan, Microwave, Refrigerator, Stove, Central Vacuum, Washer, Window Coverings |
| Architectural Style | Bi-level |
| Basement Development | Finished |
| Basement Type | Full (finished) |
| Ceiling Type | Vaulted |
| Constructed Date | 2005 |
| Construction Style Attachment | Detached |
| Cooling Type | Central Air Conditioning |
| Fireplace Fuel | Gas |
| Fireplace Present | Yes |
| Fireplace Type | Unknown |
| Heating Type | Forced Air, In Floor Heating |
| Size Interior | 1,492 Ft2 |
| Type | House |
Parking
| Attached Garage | |
| Heated Garage | |
| Oversize |
Land
| Acreage | No |
| Fence Type | Fence |
| Land Amenities | Playground, Public Transit, Schools, Shopping |
| Size Irregular | 449.33 |
| Size Total | 449.33 M2 |
| Size Total Text | 449.33 M2 |
Rooms
| Level | Type | Length | Width | Dimensions |
|---|---|---|---|---|
| Basement | Bedroom 3 | Measurements not available | ||
| Basement | Bedroom 4 | Measurements not available | ||
| Main Level | Living Room | 5.15 m | 4.45 m | 5.15 m x 4.45 m |
| Main Level | Dining Room | 3.32 m | 3.02 m | 3.32 m x 3.02 m |
| Main Level | Kitchen | 3.75 m | 3.02 m | 3.75 m x 3.02 m |
| Main Level | Bedroom 2 | 3.69 m | 2.87 m | 3.69 m x 2.87 m |
| Upper Level | Primary Bedroom | 5.03 m | 4.24 m | 5.03 m x 4.24 m |
Contact Us
Contact us for more information
Casey Bonnett
Associate
www.caseybonnett.com/
www.instagram.com/casey.bonnett/
1400-10665 Jasper Ave Nw
Edmonton, Alberta T5J 3S9
(403) 262-7653

Janine Ouderkirk
Associate
1400-10665 Jasper Ave Nw
Edmonton, Alberta T5J 3S9
(403) 262-7653
















































