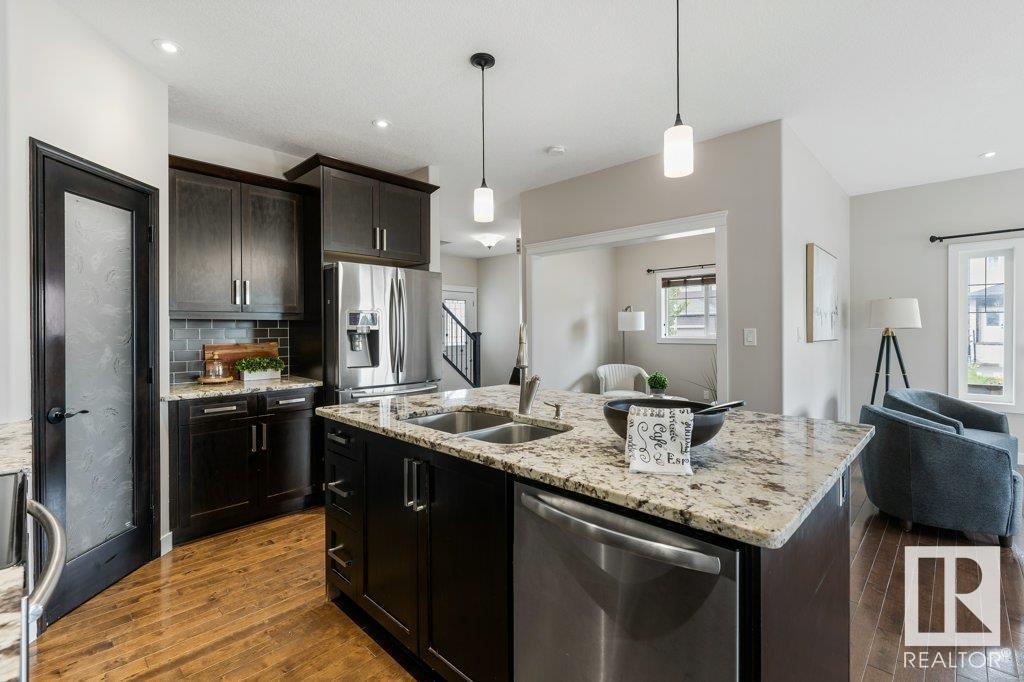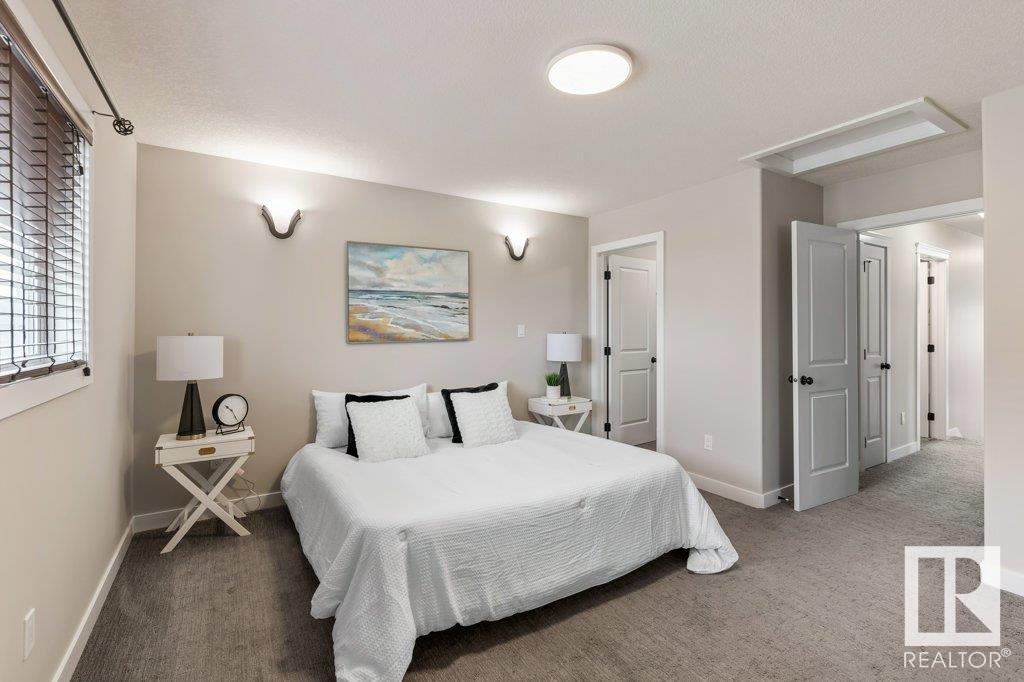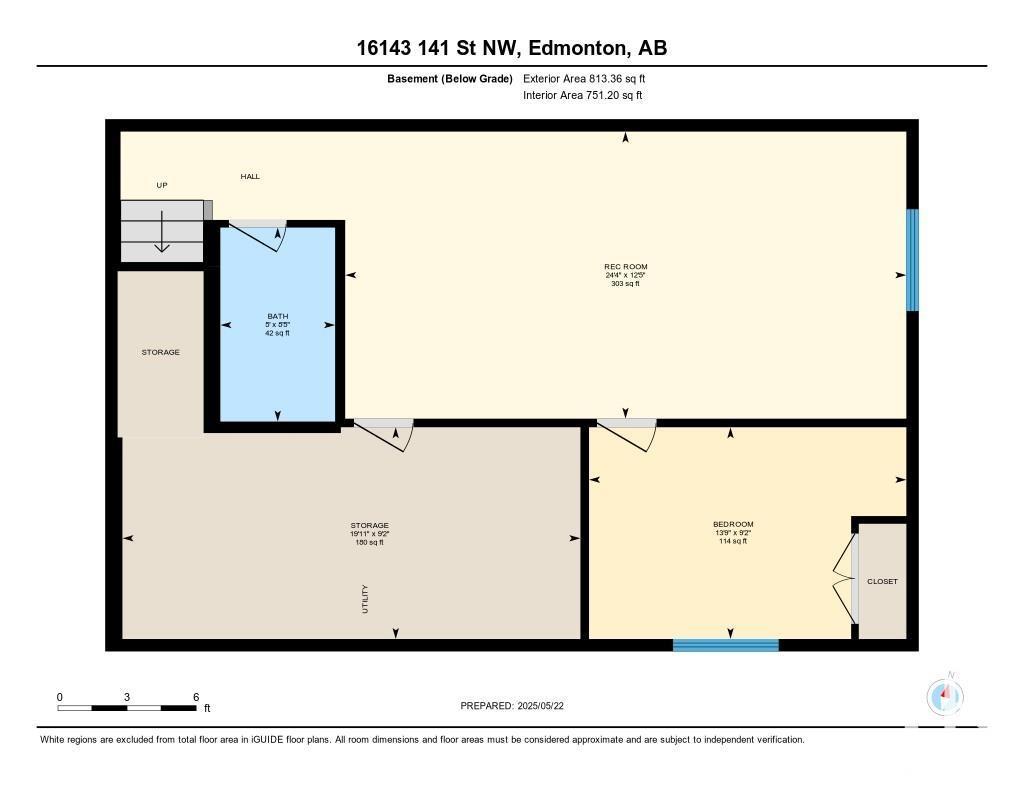16143 141 St Nw Edmonton, Alberta T6V 0J3
$569,900
Beautifully maintained 2,244 sq. ft. home in the family-friendly NW community of Carlton—close to schools, shopping & quick access to Anthony Henday. The open-concept main floor features hardwood flooring, a kitchen with dark cabinets, granite countertops, corner pantry & eat-up island. Enjoy the east-facing backyard from the bright dining area. The cozy living room with gas fireplace is perfect for relaxing. A den/office & 2-pc bath complete this level. Upstairs offers a spacious bonus room, laundry room, & 3 bedrooms including a large primary suite with 5-pc ensuite featuring Jacuzzi tub, separate shower & dual sinks. Two additional bedrooms & a 4-pc bath complete the upper floor. The finished basement includes a rec room, 4th bedroom, roughed-in bath & great storage room. Park with ease in the uniquely finished, insulated double garage. Lovingly cared for, this home offers space, comfort & location—everything your family needs. Don’t miss the chance to make it yours! (id:61585)
Property Details
| MLS® Number | E4437898 |
| Property Type | Single Family |
| Neigbourhood | Carlton |
| Amenities Near By | Playground, Public Transit, Schools, Shopping |
| Features | Corner Site, Flat Site |
| Structure | Deck |
Building
| Bathroom Total | 3 |
| Bedrooms Total | 4 |
| Appliances | Dishwasher, Dryer, Garage Door Opener Remote(s), Garage Door Opener, Microwave Range Hood Combo, Refrigerator, Stove, Washer, Window Coverings |
| Basement Development | Finished |
| Basement Type | Full (finished) |
| Constructed Date | 2013 |
| Construction Style Attachment | Detached |
| Fireplace Fuel | Gas |
| Fireplace Present | Yes |
| Fireplace Type | Unknown |
| Half Bath Total | 1 |
| Heating Type | Forced Air |
| Stories Total | 2 |
| Size Interior | 2,044 Ft2 |
| Type | House |
Parking
| Attached Garage |
Land
| Acreage | No |
| Fence Type | Fence |
| Land Amenities | Playground, Public Transit, Schools, Shopping |
| Size Irregular | 335.17 |
| Size Total | 335.17 M2 |
| Size Total Text | 335.17 M2 |
Rooms
| Level | Type | Length | Width | Dimensions |
|---|---|---|---|---|
| Basement | Bedroom 4 | 2.8 m | 4.2 m | 2.8 m x 4.2 m |
| Basement | Recreation Room | 3.8 m | 7.42 m | 3.8 m x 7.42 m |
| Basement | Storage | 2.8 m | 6.06 m | 2.8 m x 6.06 m |
| Main Level | Living Room | 3.73 m | 4.46 m | 3.73 m x 4.46 m |
| Main Level | Dining Room | 3.69 m | 3.81 m | 3.69 m x 3.81 m |
| Main Level | Kitchen | 4.29 m | 3.75 m | 4.29 m x 3.75 m |
| Main Level | Den | 2.71 m | 2.58 m | 2.71 m x 2.58 m |
| Upper Level | Family Room | 5.54 m | 4.49 m | 5.54 m x 4.49 m |
| Upper Level | Primary Bedroom | 4.36 m | 4.7 m | 4.36 m x 4.7 m |
| Upper Level | Bedroom 2 | 3.92 m | 2.73 m | 3.92 m x 2.73 m |
| Upper Level | Bedroom 3 | 3.93 m | 2.76 m | 3.93 m x 2.76 m |
| Upper Level | Laundry Room | 1.76 m | 2.09 m | 1.76 m x 2.09 m |
Contact Us
Contact us for more information
Brian C. Cyr
Associate
(780) 406-8777
www.briancyr.ca/
8104 160 Ave Nw
Edmonton, Alberta T5Z 3J8
(780) 406-4000
(780) 406-8777

Erin L. Willman
Associate
(780) 406-8777
www.youtube.com/embed/8NT90Q8cuy4
www.erinwillman.com/
8104 160 Ave Nw
Edmonton, Alberta T5Z 3J8
(780) 406-4000
(780) 406-8777



































