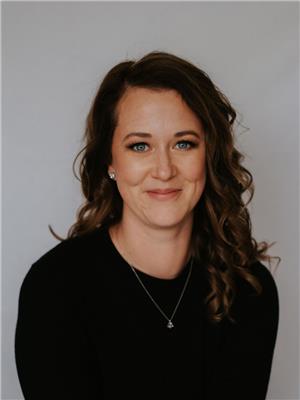16152 110a Av Nw Edmonton, Alberta T5P 1J1
$374,999
Welcome to this well-maintained 1,033 sq ft bungalow, ideally situated on a spacious, fenced lot in a family-friendly neighbourhood close to schools and shopping. This home features three bedrooms and a full 4-piece bathroom, making it an ideal choice for families, first-time buyers, or those seeking to downsize without compromise. Numerous updates, including windows, shingles, and durable Hardie board siding, offer both efficiency and long-lasting curb appeal. The bright and functional eat-in kitchen opens to a cozy living area, creating a warm and inviting space to gather and relax. The partially finished basement provides additional space to grow, whether you envision updating the rec room, adding an office, or extra storage. Outside, enjoy a gardener’s paradise with a large garden space ready for your green thumb, plus an ample yard for kids or pets to play safely. An oversized single detached garage provides extra storage and plenty of room for a workshop or hobby space. (id:61585)
Property Details
| MLS® Number | E4443466 |
| Property Type | Single Family |
| Neigbourhood | Mayfield |
| Amenities Near By | Schools, Shopping |
| Features | Lane, Closet Organizers |
Building
| Bathroom Total | 1 |
| Bedrooms Total | 3 |
| Amenities | Vinyl Windows |
| Appliances | Dishwasher, Dryer, Freezer, Garage Door Opener, Microwave Range Hood Combo, Refrigerator, Stove, Washer, Window Coverings |
| Architectural Style | Bungalow |
| Basement Development | Partially Finished |
| Basement Type | Full (partially Finished) |
| Constructed Date | 1958 |
| Construction Style Attachment | Detached |
| Heating Type | Forced Air |
| Stories Total | 1 |
| Size Interior | 1,033 Ft2 |
| Type | House |
Parking
| Oversize | |
| Detached Garage |
Land
| Acreage | No |
| Fence Type | Fence |
| Land Amenities | Schools, Shopping |
| Size Irregular | 610.77 |
| Size Total | 610.77 M2 |
| Size Total Text | 610.77 M2 |
Rooms
| Level | Type | Length | Width | Dimensions |
|---|---|---|---|---|
| Main Level | Living Room | 4.09 m | 6.26 m | 4.09 m x 6.26 m |
| Main Level | Kitchen | 3.44 m | 4.62 m | 3.44 m x 4.62 m |
| Main Level | Primary Bedroom | 3.42 m | 3.55 m | 3.42 m x 3.55 m |
| Main Level | Bedroom 2 | 3.04 m | 2.69 m | 3.04 m x 2.69 m |
| Main Level | Bedroom 3 | 3.04 m | 2.43 m | 3.04 m x 2.43 m |
Contact Us
Contact us for more information

Rhonda L Schreyer
Associate
www.rsrealestate.ca/
twitter.com/RhondaSchreyer
www.facebook.com/RhondaSchreyerRealtor
510- 800 Broadmoor Blvd
Sherwood Park, Alberta T8A 4Y6
(780) 449-2800
(780) 449-3499






















































