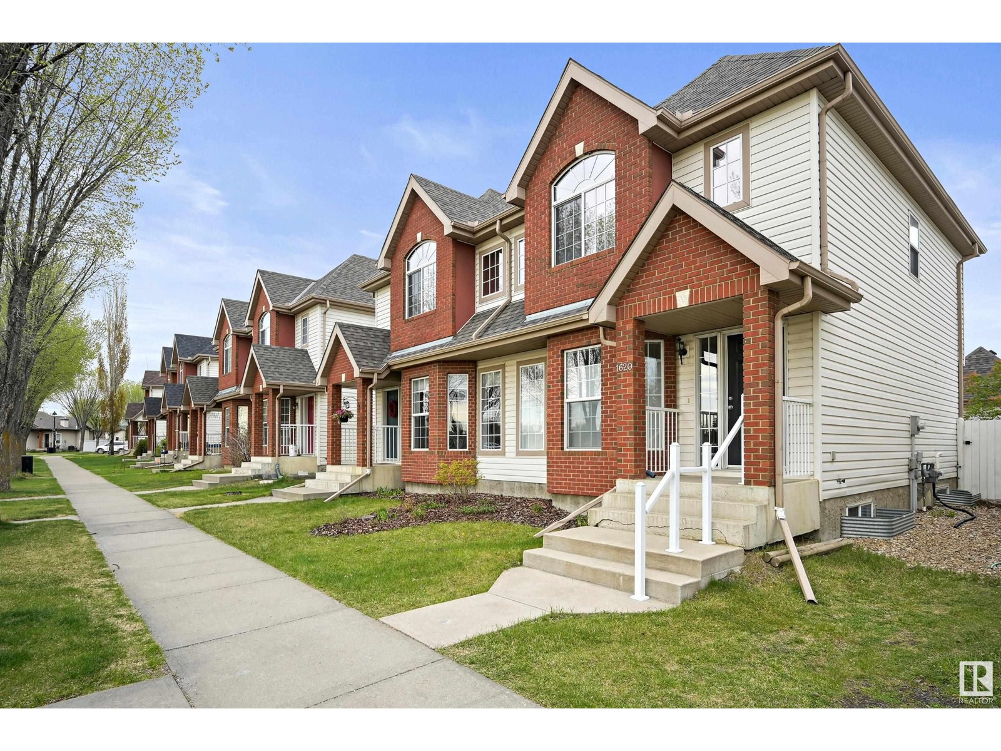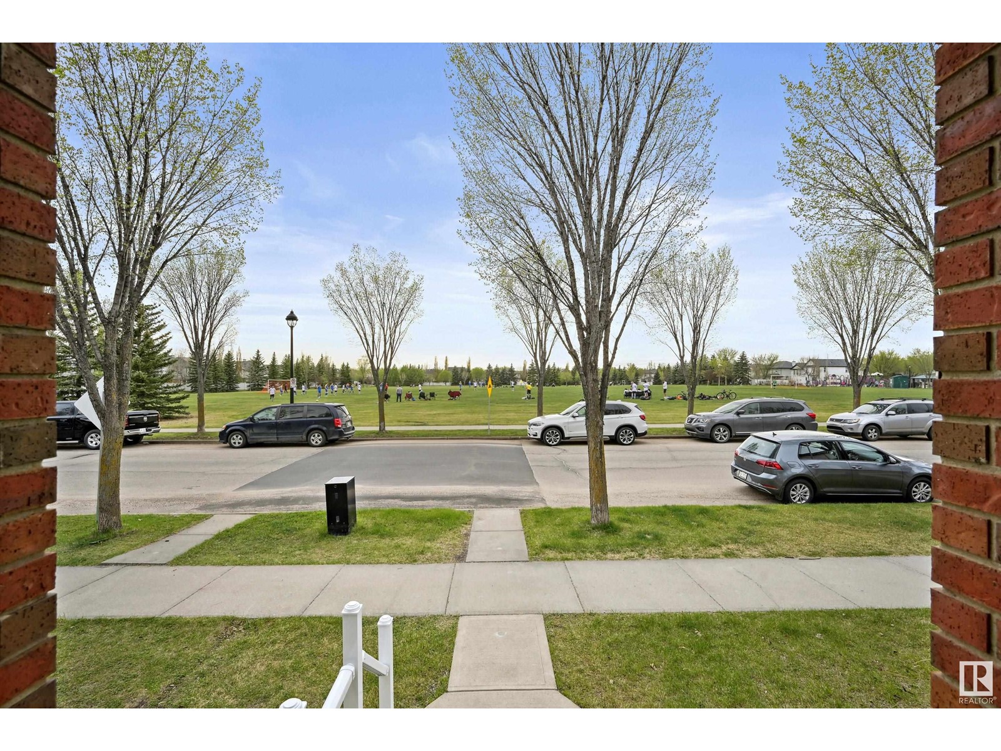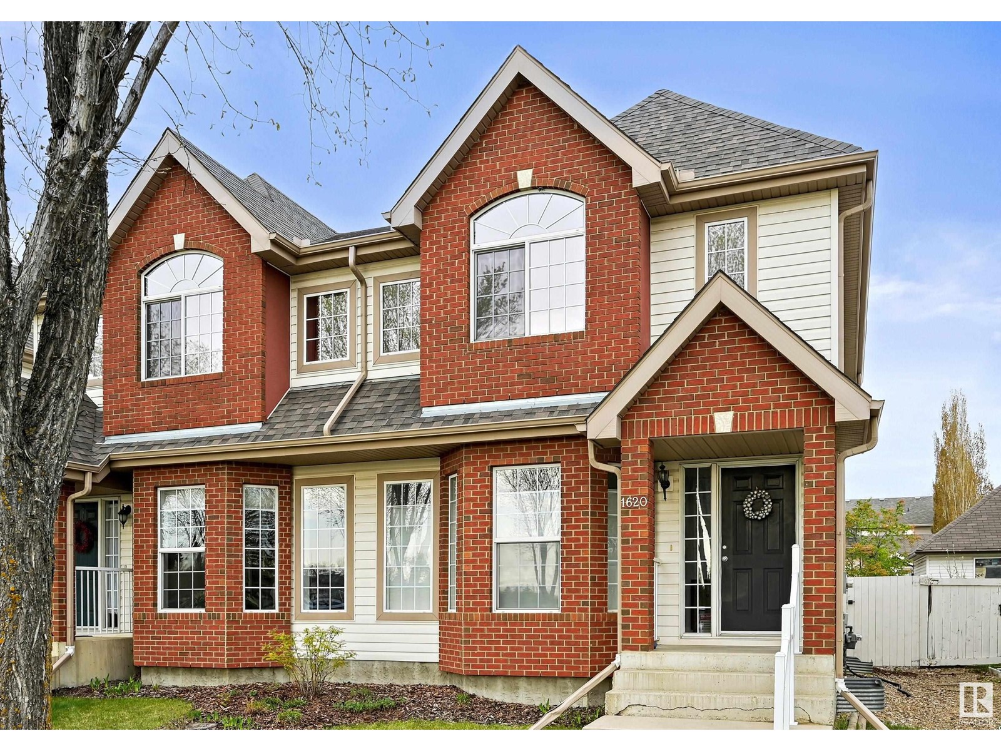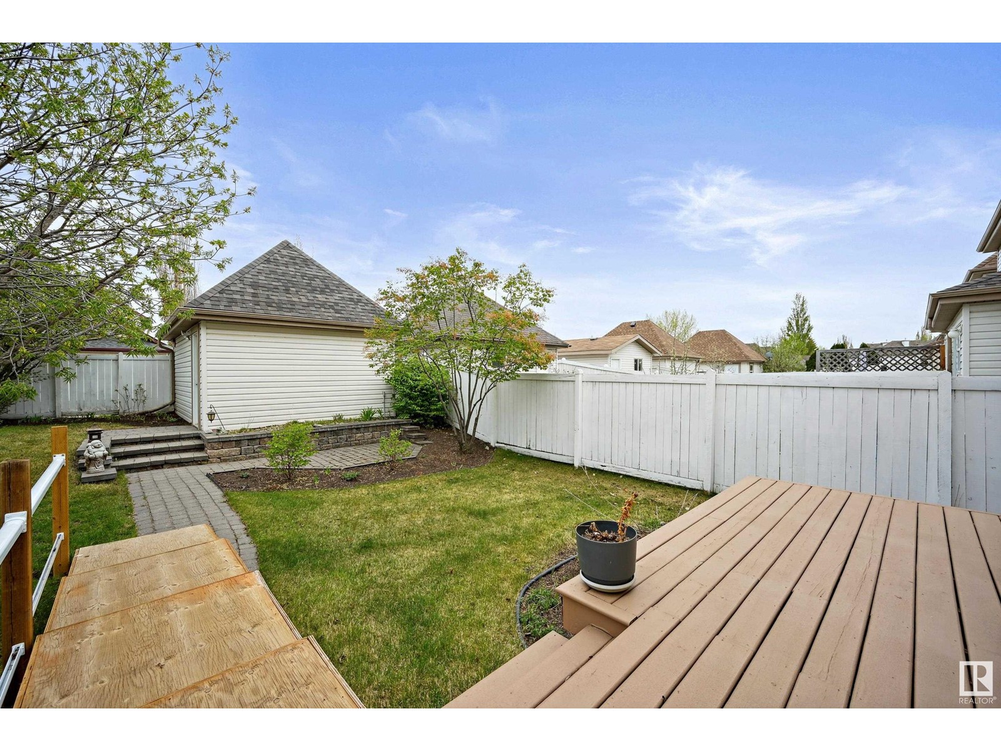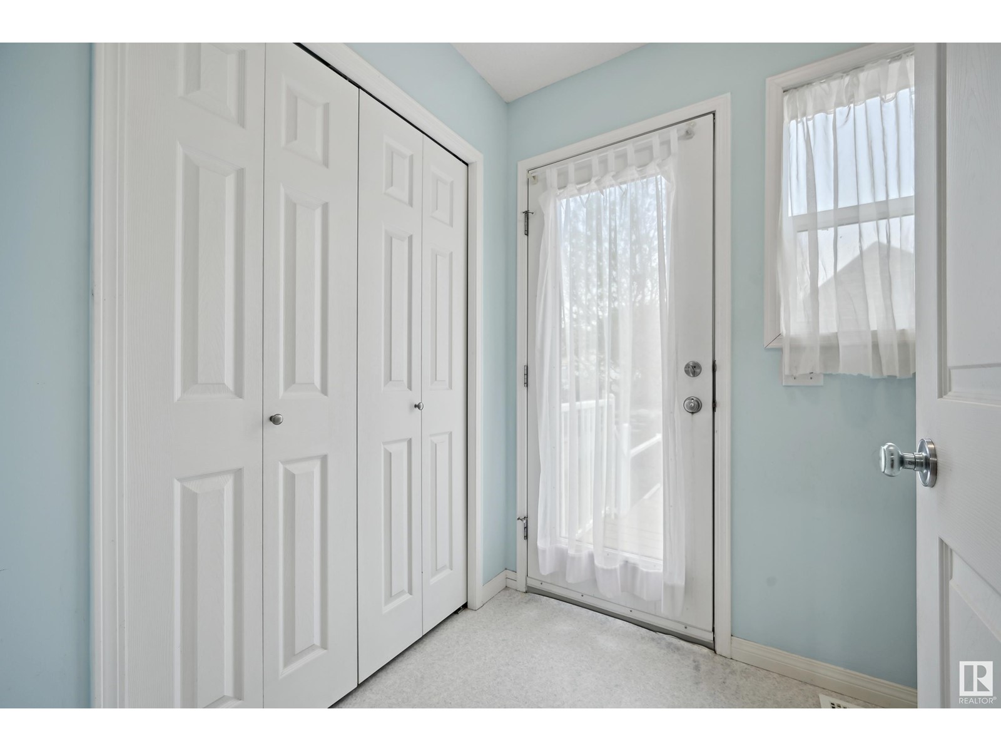1620 Tomlinson Cm Nw Edmonton, Alberta T6R 2Y7
$399,900
Great opportunity in Terwillegar Towne! This fantastic 2-storey half duplex, located across from a park, contains 2 bedrooms, 1.5 baths, unfinished basement for future development and has a bathroom plumbing roughed-in also. There is a single car detached garage with a back lane. Has a backyard and no condo fees! Enjoy your backyard starting on a large good size deck drinking your morning coffee. The main floor is open, spacious and bright. The main floor contains living room, dining room, kitchen, 2 pcs bath and back door entry. The flooring is hardwood. The second floor has 2 large bedrooms, washer, dryer and 4 pcs bath. Has carpets and linoleum. All appliances included and also has central vac with attachments and vents. The high-efficient furnace is approximately 4 years old, water tank 4 yrs old approx. Roof on house and garage are about 5 yrs old approx. Great potential for first-time buyer or downsizing. Enjoy! (id:61585)
Property Details
| MLS® Number | E4435596 |
| Property Type | Single Family |
| Neigbourhood | Terwillegar Towne |
| Amenities Near By | Playground, Schools, Shopping |
| Features | See Remarks, Park/reserve, Lane, Level |
| Parking Space Total | 2 |
| Structure | Deck |
Building
| Bathroom Total | 2 |
| Bedrooms Total | 2 |
| Appliances | Dishwasher, Dryer, Fan, Freezer, Garage Door Opener Remote(s), Garage Door Opener, Hood Fan, Refrigerator, Stove, Washer, Window Coverings |
| Basement Development | Unfinished |
| Basement Type | Full (unfinished) |
| Constructed Date | 2000 |
| Construction Style Attachment | Semi-detached |
| Fire Protection | Smoke Detectors |
| Half Bath Total | 1 |
| Heating Type | Forced Air |
| Stories Total | 2 |
| Size Interior | 1,350 Ft2 |
| Type | Duplex |
Parking
| Detached Garage |
Land
| Acreage | No |
| Fence Type | Fence |
| Land Amenities | Playground, Schools, Shopping |
| Size Irregular | 277.1 |
| Size Total | 277.1 M2 |
| Size Total Text | 277.1 M2 |
Rooms
| Level | Type | Length | Width | Dimensions |
|---|---|---|---|---|
| Main Level | Living Room | 5.62 m | 3.87 m | 5.62 m x 3.87 m |
| Main Level | Dining Room | 3.02 m | 2.88 m | 3.02 m x 2.88 m |
| Main Level | Kitchen | 3.02 m | 2.94 m | 3.02 m x 2.94 m |
| Upper Level | Primary Bedroom | 5.1 m | 3.95 m | 5.1 m x 3.95 m |
| Upper Level | Bedroom 2 | 4.25 m | 3.44 m | 4.25 m x 3.44 m |
Contact Us
Contact us for more information
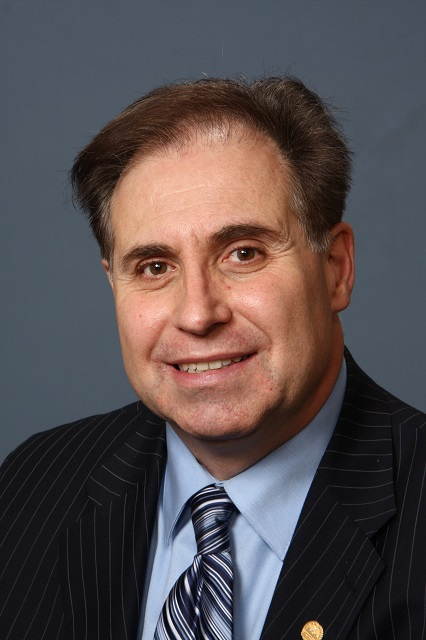
Battista Valente
Associate
(780) 439-7248
100-10328 81 Ave Nw
Edmonton, Alberta T6E 1X2
(780) 439-7000
(780) 439-7248
