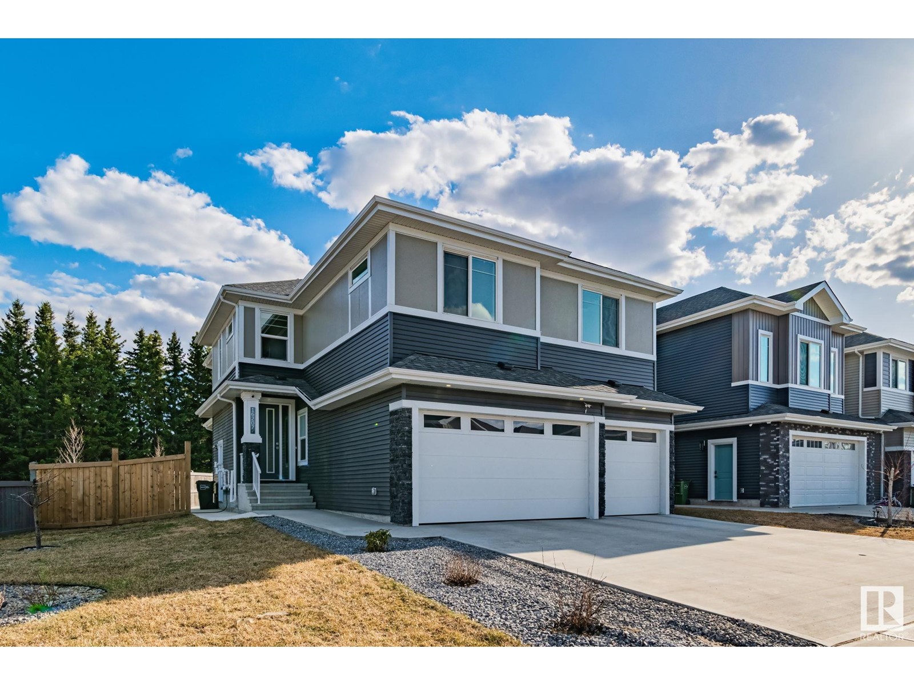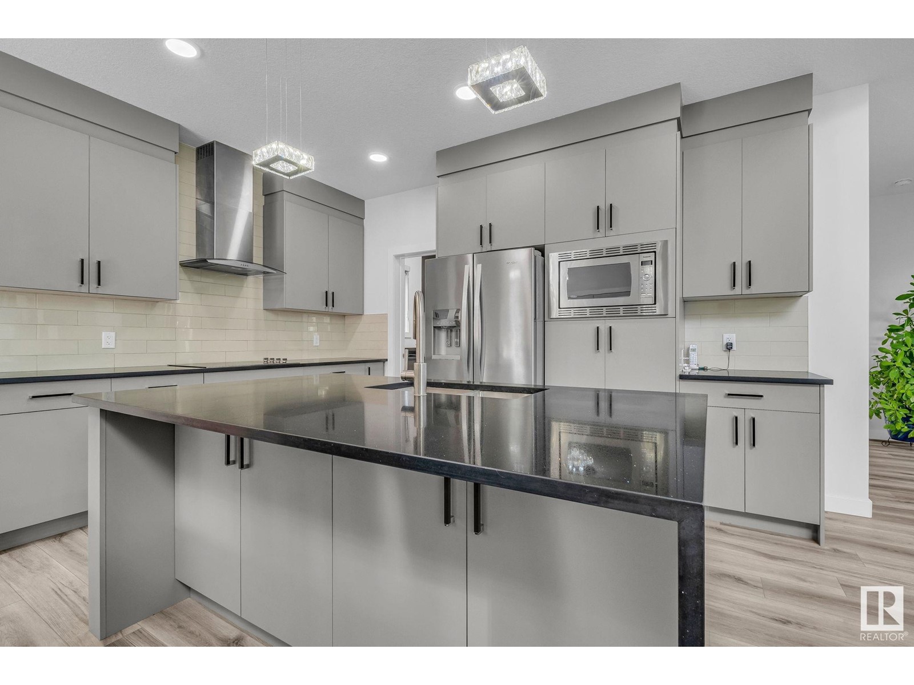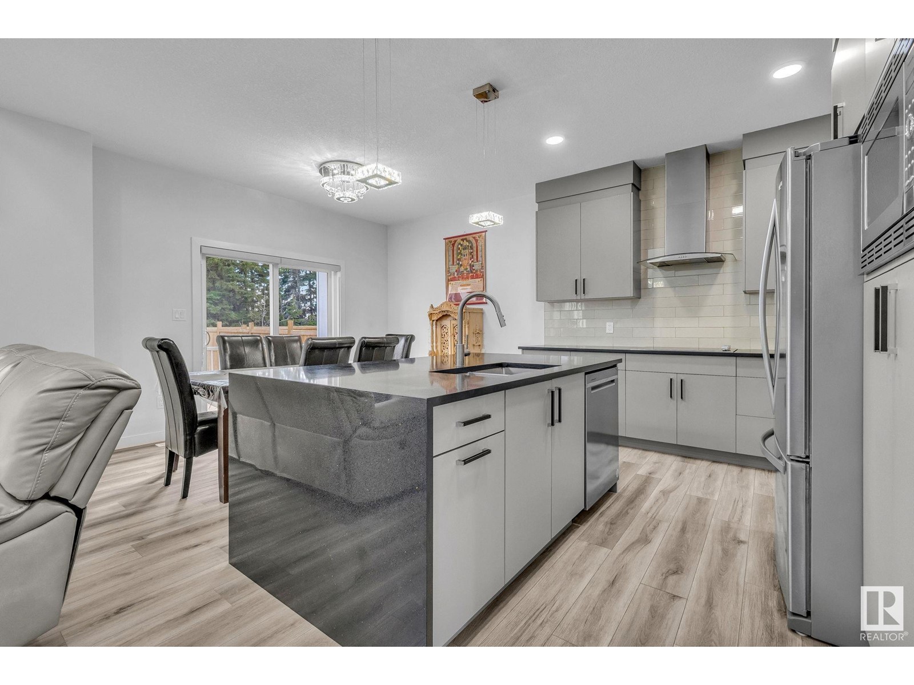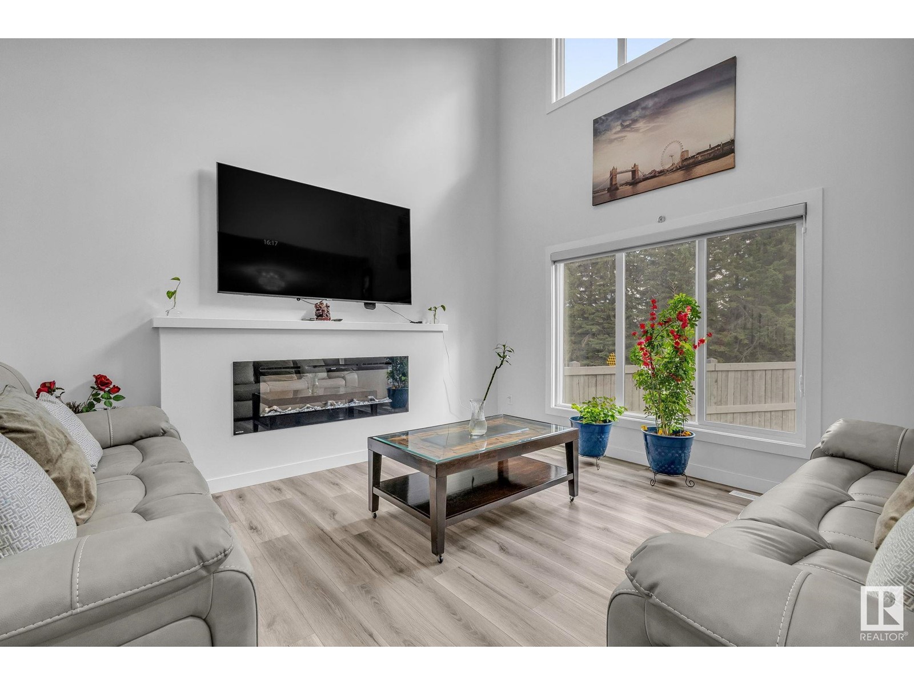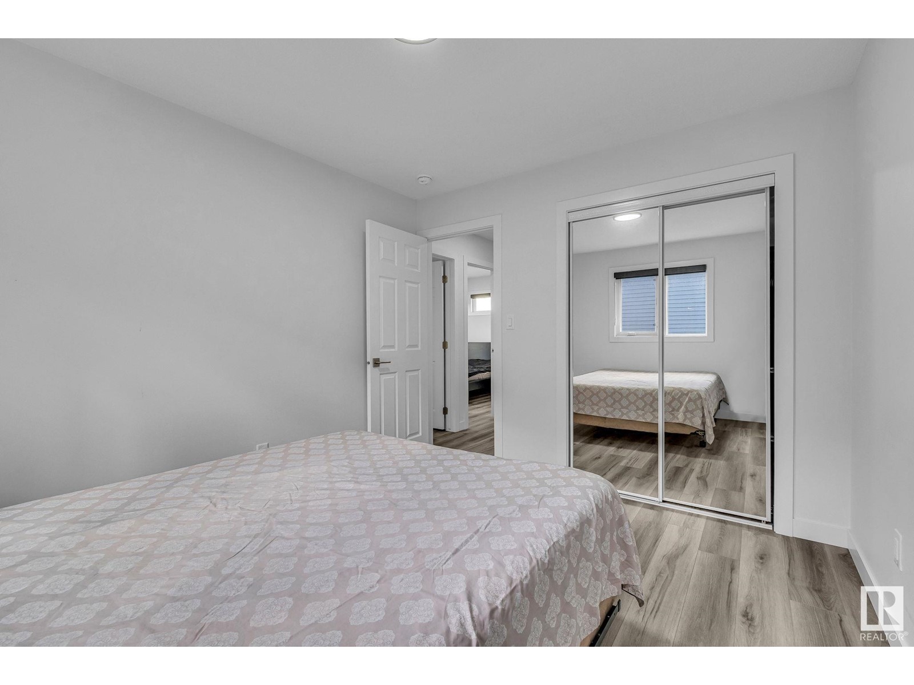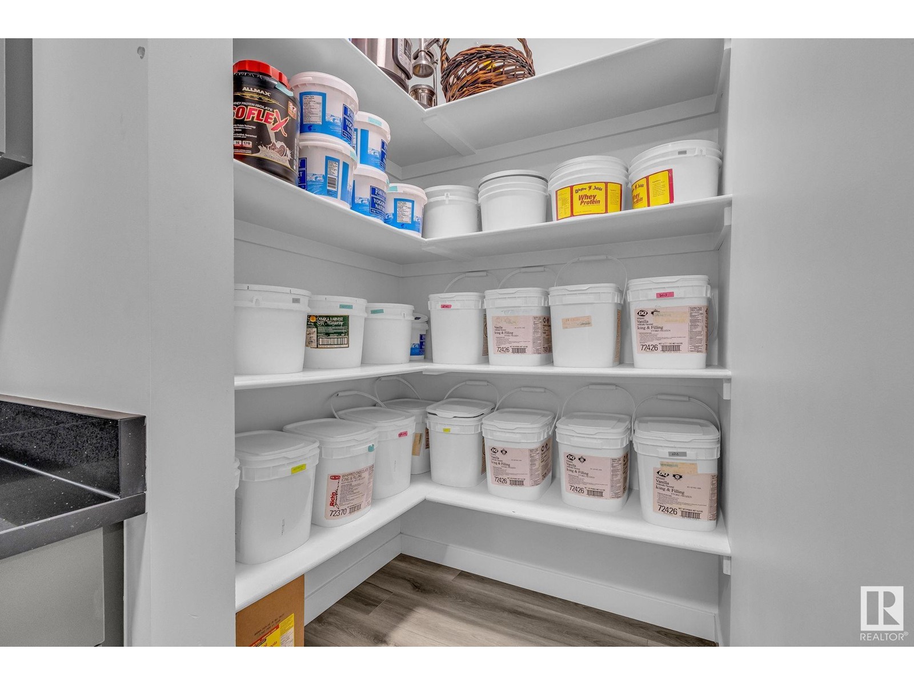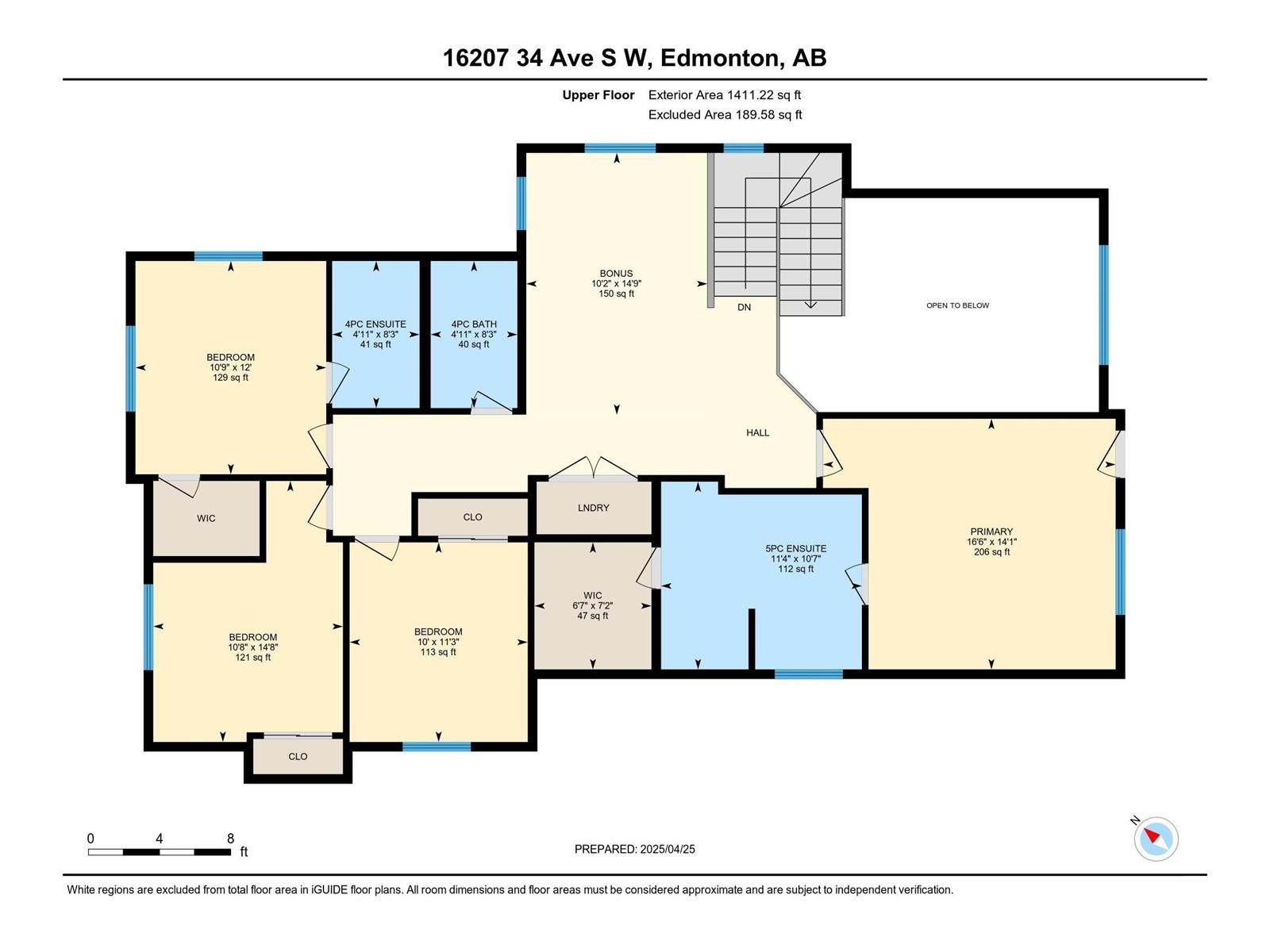16207 34 Av Sw Sw Edmonton, Alberta T6W 4V7
$959,900
Where Elegant Design Meets Exceptional Functionality Welcome to this 2,422 sq. ft. luxury home in Glenridding Ravine—an impressive residence backing onto green space on a premium corner lot. From the heated triple attached garage to the soaring 19’ ceilings and sun-filled open-concept layout, every detail has been carefully curated. The chef’s dream kitchen features granite counters, ceiling-high cabinetry, walk-in pantry, and a fully equipped spice kitchen. A main-floor den/bedroom is perfect for guests or multigenerational living. Upstairs, find a bonus room, laundry, and 4 generous bedrooms—including two master suites, each with ensuites and walk-in closets. One suite opens to a private balcony with tranquil ravine views. The fully finished basement in-law suite offers a separate entrance, second kitchen, 2 bedrooms, and ample living space. Enjoy a large deck, landscaped pie-shaped yard, and quick access to schools, trails, ponds, and amenities—this is refined family living at its finest. (id:61585)
Property Details
| MLS® Number | E4433367 |
| Property Type | Single Family |
| Neigbourhood | Glenridding Ravine |
| Amenities Near By | Park, Playground |
| Features | Corner Site |
| Structure | Deck |
Building
| Bathroom Total | 5 |
| Bedrooms Total | 6 |
| Appliances | Dishwasher, Dryer, Garage Door Opener Remote(s), Garage Door Opener, Hood Fan, Microwave Range Hood Combo, Washer/dryer Stack-up, Stove, Gas Stove(s), Washer, Window Coverings, Refrigerator |
| Basement Development | Finished |
| Basement Type | Full (finished) |
| Constructed Date | 2022 |
| Construction Style Attachment | Detached |
| Fireplace Fuel | Gas |
| Fireplace Present | Yes |
| Fireplace Type | Unknown |
| Heating Type | Forced Air |
| Stories Total | 2 |
| Size Interior | 2,422 Ft2 |
| Type | House |
Parking
| Attached Garage |
Land
| Acreage | No |
| Fence Type | Fence |
| Land Amenities | Park, Playground |
| Size Irregular | 543.01 |
| Size Total | 543.01 M2 |
| Size Total Text | 543.01 M2 |
Rooms
| Level | Type | Length | Width | Dimensions |
|---|---|---|---|---|
| Basement | Bedroom 5 | 4.04 m | 3.72 m | 4.04 m x 3.72 m |
| Basement | Bedroom 6 | 3.37 m | 3.32 m | 3.37 m x 3.32 m |
| Main Level | Living Room | 4.28 m | 4.41 m | 4.28 m x 4.41 m |
| Main Level | Dining Room | 2.65 m | 3.68 m | 2.65 m x 3.68 m |
| Main Level | Kitchen | 3.07 m | 3.07 m x Measurements not available | |
| Main Level | Den | 2.68 m | 3.36 m | 2.68 m x 3.36 m |
| Upper Level | Primary Bedroom | 5.02 m | 4.3 m | 5.02 m x 4.3 m |
| Upper Level | Bedroom 2 | 3.05 m | 3.24 m | 3.05 m x 3.24 m |
| Upper Level | Bedroom 3 | 3.25 m | 4.48 m | 3.25 m x 4.48 m |
| Upper Level | Bedroom 4 | 3.27 m | 3.66 m | 3.27 m x 3.66 m |
| Upper Level | Bonus Room | 3.11 m | 4.49 m | 3.11 m x 4.49 m |
Contact Us
Contact us for more information
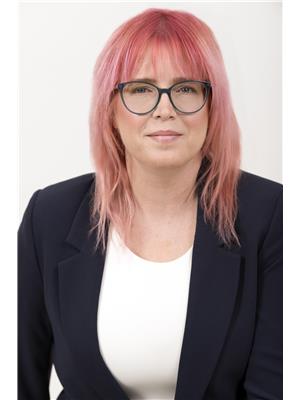
Tina Joa
Associate
www.facebook.com/tina.joa.9
www.instagram.com/tina.joa/
201-5607 199 St Nw
Edmonton, Alberta T6M 0M8
(780) 481-2950
(780) 481-1144

