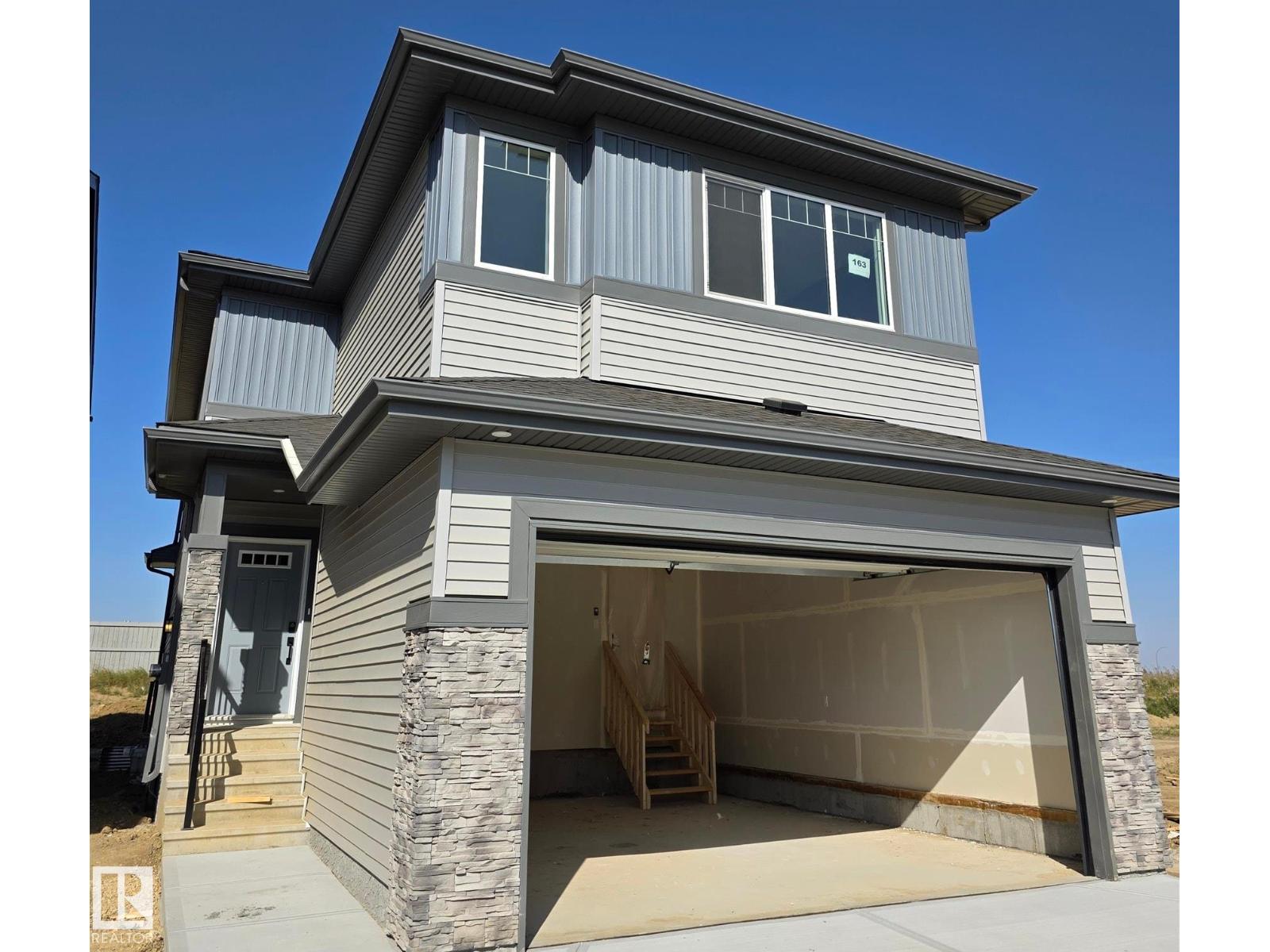3 Bedroom
3 Bathroom
1,937 ft2
Fireplace
Forced Air
$574,900
5 Things to Love About This Home: 1) Spacious Backyard Retreat – Enjoy a large private yard and included deck, perfect for entertaining, relaxing, or playing. 2) Open Concept Living – The seamless flow between the kitchen, dining, and living areas—complete with an electric fireplace—makes every moment feel connected and inviting. 3) Chef-Inspired Kitchen – Featuring a central island with breakfast bar, upgraded kitchen appliances, and a walk-through pantry to a mudroom with garage access, with plenty of space to cook and gather. 4) Upper-Level Comfort – An oversized bonus room, convenient laundry, 4-piece bath, and two additional bedrooms accompany a serene primary suite with a massive walk-in closet and a spa-like 5-piece ensuite. 5) Smart & Stylish Features – Separate side entrance for future potential, double attached garage, a custom blinds package, and a location close to shopping and schools make this home as functional as it is beautiful. *Photos are representative* (id:63502)
Property Details
|
MLS® Number
|
E4446196 |
|
Property Type
|
Single Family |
|
Neigbourhood
|
Copperhaven |
|
Amenities Near By
|
Playground, Schools, Shopping |
|
Features
|
Park/reserve, No Animal Home, No Smoking Home |
Building
|
Bathroom Total
|
3 |
|
Bedrooms Total
|
3 |
|
Appliances
|
Dishwasher, Microwave Range Hood Combo, Refrigerator, Stove |
|
Basement Development
|
Unfinished |
|
Basement Type
|
Full (unfinished) |
|
Constructed Date
|
2025 |
|
Construction Style Attachment
|
Detached |
|
Fireplace Fuel
|
Electric |
|
Fireplace Present
|
Yes |
|
Fireplace Type
|
Insert |
|
Half Bath Total
|
1 |
|
Heating Type
|
Forced Air |
|
Stories Total
|
2 |
|
Size Interior
|
1,937 Ft2 |
|
Type
|
House |
Parking
Land
|
Acreage
|
No |
|
Land Amenities
|
Playground, Schools, Shopping |
Rooms
| Level |
Type |
Length |
Width |
Dimensions |
|
Main Level |
Living Room |
3.98 m |
4.27 m |
3.98 m x 4.27 m |
|
Main Level |
Dining Room |
3.34 m |
3.38 m |
3.34 m x 3.38 m |
|
Main Level |
Kitchen |
3.01 m |
4.36 m |
3.01 m x 4.36 m |
|
Main Level |
Mud Room |
|
|
Measurements not available |
|
Upper Level |
Primary Bedroom |
3.72 m |
4.37 m |
3.72 m x 4.37 m |
|
Upper Level |
Bedroom 2 |
3.16 m |
3.38 m |
3.16 m x 3.38 m |
|
Upper Level |
Bedroom 3 |
3.16 m |
3.39 m |
3.16 m x 3.39 m |
|
Upper Level |
Bonus Room |
5.48 m |
3.71 m |
5.48 m x 3.71 m |
|
Upper Level |
Laundry Room |
|
|
Measurements not available |














































