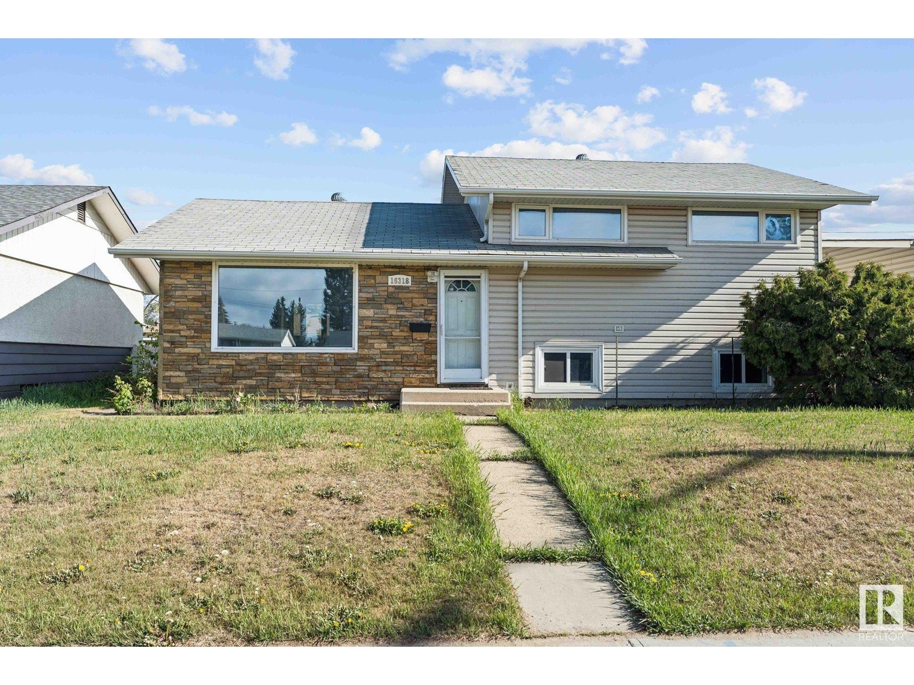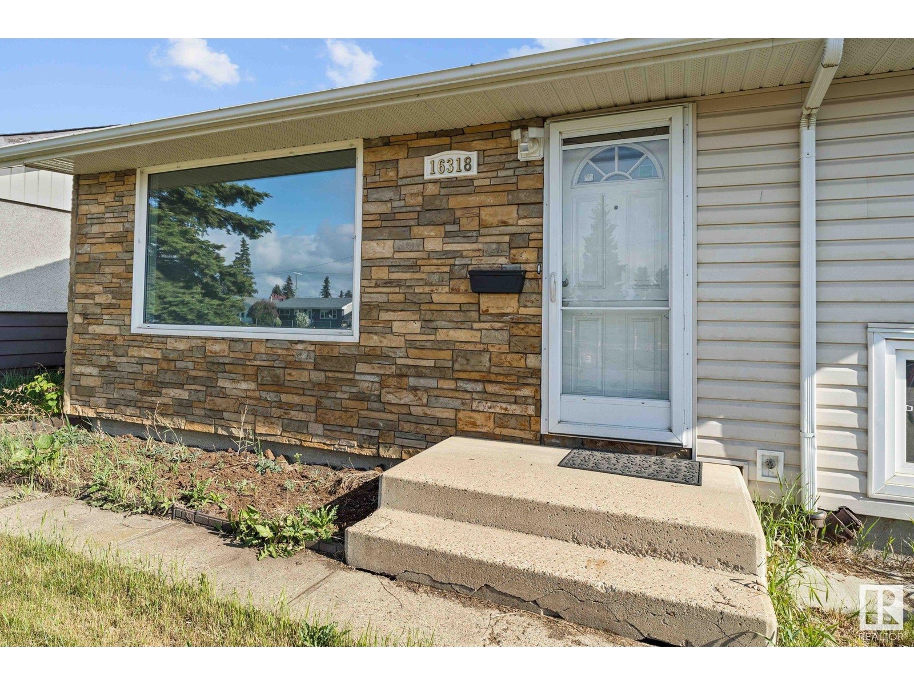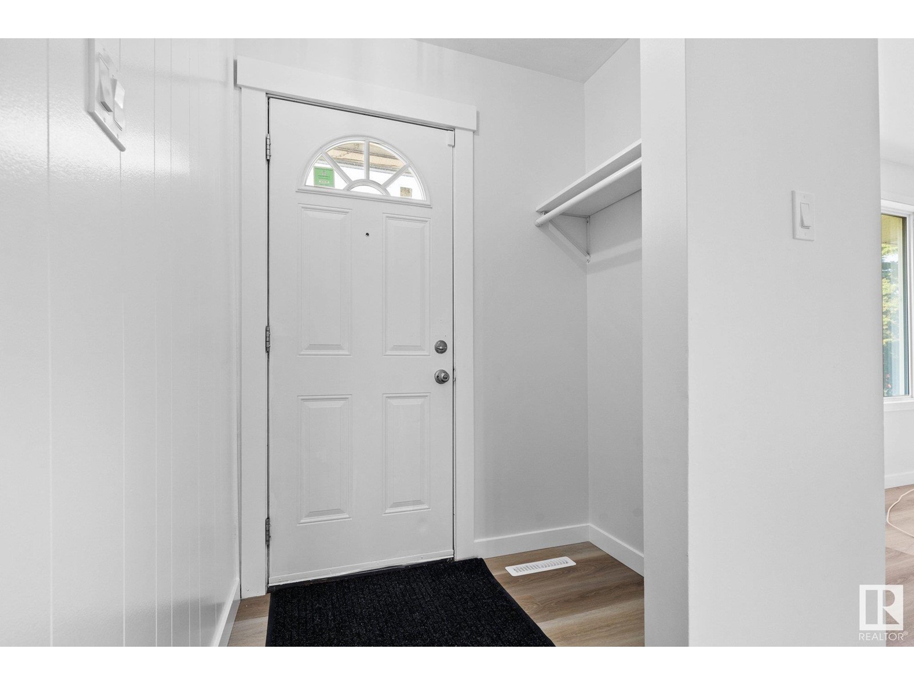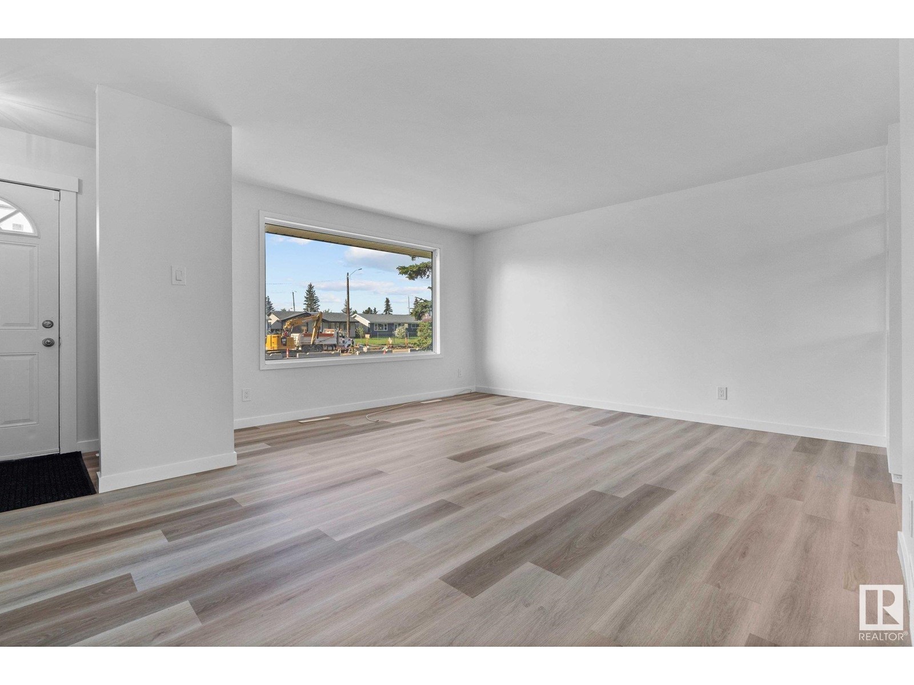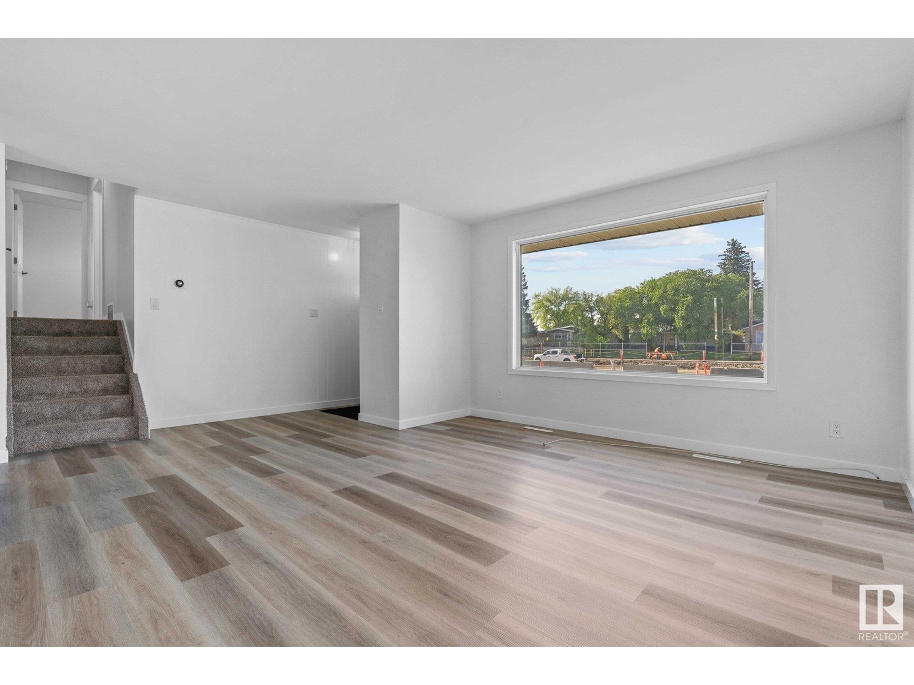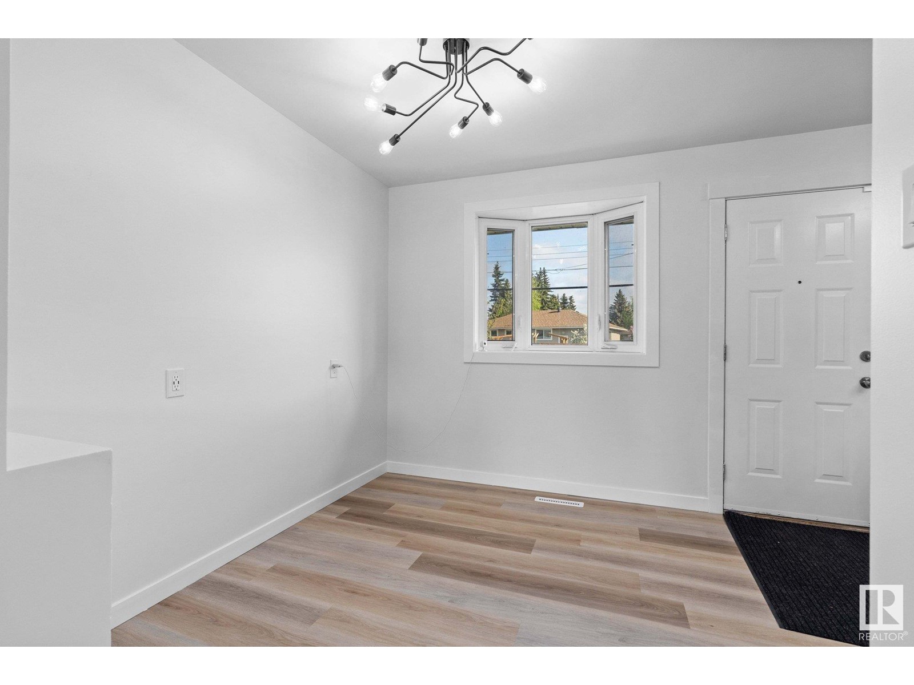16318 87 Av Nw Edmonton, Alberta T5R 4H2
$425,000
Welcome to this fully renovated 3-level split located in the desirable neighborhood of West Meadow Park. This move-in-ready home features brand new vinyl plank and carpet flooring throughout, a fully renovated bathroom, new furnace, hot water tank, garage door, and fresh paint. The bright and airy open-concept main floor is filled with natural light and boasts a well-appointed kitchen complete with newer appliances, granite countertops, and ample cabinet space—perfect for both everyday living and entertaining. Upstairs, you'll find three generously sized bedrooms and a stylish 4-piece bathroom. The lower level offers an additional spacious entertaining area, even more natural light, and a convenient 3-piece bath. Outside, enjoy a great backyard ideal for relaxing or hosting friends and family. Located close to schools, parks, public transit, West Ed Mall, restaurants, and other amenities, this home combines comfort, style, and convenience. Don’t miss your chance to own this beautifully updated home. (id:61585)
Property Details
| MLS® Number | E4437293 |
| Property Type | Single Family |
| Neigbourhood | West Meadowlark Park |
| Amenities Near By | Golf Course, Playground, Public Transit, Schools, Shopping |
| Community Features | Public Swimming Pool |
| Features | Flat Site, Lane |
Building
| Bathroom Total | 2 |
| Bedrooms Total | 3 |
| Appliances | Dishwasher, Dryer, Garage Door Opener Remote(s), Refrigerator, Storage Shed, Stove, Washer |
| Basement Development | Finished |
| Basement Type | Full (finished) |
| Constructed Date | 1961 |
| Construction Style Attachment | Detached |
| Cooling Type | Central Air Conditioning |
| Heating Type | Forced Air |
| Size Interior | 1,056 Ft2 |
| Type | House |
Parking
| Detached Garage |
Land
| Acreage | No |
| Fence Type | Fence |
| Land Amenities | Golf Course, Playground, Public Transit, Schools, Shopping |
| Size Irregular | 516.31 |
| Size Total | 516.31 M2 |
| Size Total Text | 516.31 M2 |
Rooms
| Level | Type | Length | Width | Dimensions |
|---|---|---|---|---|
| Lower Level | Family Room | 5.02 m | 5.87 m | 5.02 m x 5.87 m |
| Main Level | Living Room | 4.58 m | 4.01 m | 4.58 m x 4.01 m |
| Main Level | Dining Room | 2.77 m | 2.24 m | 2.77 m x 2.24 m |
| Main Level | Kitchen | 3 m | 3.34 m | 3 m x 3.34 m |
| Upper Level | Primary Bedroom | 3.46 m | 3.61 m | 3.46 m x 3.61 m |
| Upper Level | Bedroom 2 | 4.07 m | 2.46 m | 4.07 m x 2.46 m |
| Upper Level | Bedroom 3 | 3.03 m | 2.67 m | 3.03 m x 2.67 m |
Contact Us
Contact us for more information
Brian Tucker
Associate
(780) 481-1144
www.briantucker.ca/
201-10114 156 St Nw
Edmonton, Alberta T5P 2P9
(780) 483-0601
