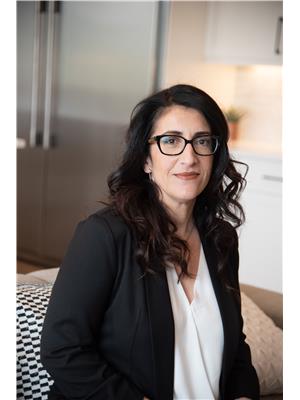16335 119 St Nw Edmonton, Alberta T5X 4Z3
$399,000
Welcome to this well-maintained 3+1 bedroom, 2 full bathroom home, ideally situated on a spacious pie-shaped lot in the desirable neighborhood of Dunluce. The main floor features an updated kitchen and bathroom, three generously sized bedrooms, and a dining area perfect for family gatherings. The fully finished basement offers even more space with an additional bedroom, full bathroom, cozy living room with fireplace, a family/rec room, and a laundry room. Step outside to enjoy the fully landscaped and fully fenced backyard, complete with a newer composite deck — perfect for relaxing or entertaining in privacy. Finishing off the property is a large oversized 24' X 24' garage featuring a workbench, attic storage, and ample shelving for all your tools and equipment. Don’t miss your opportunity to call this wonderful home yours! (id:61585)
Open House
This property has open houses!
1:00 pm
Ends at:3:00 pm
Property Details
| MLS® Number | E4444061 |
| Property Type | Single Family |
| Neigbourhood | Dunluce |
| Amenities Near By | Public Transit, Schools, Shopping |
| Features | Lane, No Smoking Home |
| Parking Space Total | 4 |
| Structure | Deck |
Building
| Bathroom Total | 2 |
| Bedrooms Total | 4 |
| Appliances | Dishwasher, Dryer, Garage Door Opener Remote(s), Garage Door Opener, Hood Fan, Refrigerator, Storage Shed, Stove, Washer, Window Coverings |
| Architectural Style | Bi-level |
| Basement Development | Finished |
| Basement Type | Full (finished) |
| Constructed Date | 1980 |
| Construction Style Attachment | Detached |
| Heating Type | Forced Air |
| Size Interior | 971 Ft2 |
| Type | House |
Parking
| Detached Garage | |
| Oversize |
Land
| Acreage | No |
| Fence Type | Fence |
| Land Amenities | Public Transit, Schools, Shopping |
| Size Irregular | 535.94 |
| Size Total | 535.94 M2 |
| Size Total Text | 535.94 M2 |
Rooms
| Level | Type | Length | Width | Dimensions |
|---|---|---|---|---|
| Basement | Living Room | 3.63 m | 5.59 m | 3.63 m x 5.59 m |
| Basement | Family Room | 3.37 m | 6.1 m | 3.37 m x 6.1 m |
| Basement | Bedroom 4 | 4.14 m | 2.74 m | 4.14 m x 2.74 m |
| Basement | Laundry Room | 3.58 m | 4.03 m | 3.58 m x 4.03 m |
| Main Level | Dining Room | 4.67 m | 3.02 m | 4.67 m x 3.02 m |
| Main Level | Kitchen | 2.7 m | 3.64 m | 2.7 m x 3.64 m |
| Main Level | Primary Bedroom | 3.59 m | 3.52 m | 3.59 m x 3.52 m |
| Main Level | Bedroom 2 | 3.59 m | 3.32 m | 3.59 m x 3.32 m |
| Main Level | Bedroom 3 | 2.59 m | 2.82 m | 2.59 m x 2.82 m |
Contact Us
Contact us for more information

Maria Mazzuca
Associate
(780) 705-5392
www.facebook.com/MariaMazzucaRealEstate
www.instagram.com/mariamazzrealtor/
201-11823 114 Ave Nw
Edmonton, Alberta T5G 2Y6
(780) 705-5393
(780) 705-5392
www.liveinitia.ca/



























































