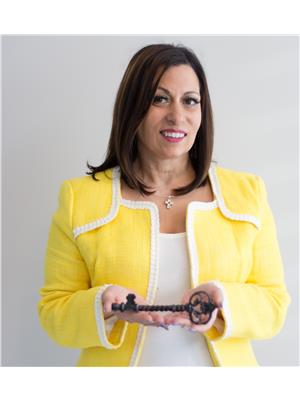1634 Hodgson Co Nw Edmonton, Alberta T6R 3R5
$647,700
Nestled in a quiet Hodgson cul-de-sac, this beautifully renovated two-storey is ideal for family living. Sunlight fills the home through large windows with custom Hunter Douglas blinds, creating a warm, inviting space. The spacious island kitchen is perfect for busy mornings & family meals, featuring stainless steel appliances, quartz countertops, a metal & quartz backsplash, a corner pantry & plenty of cabinetry. Upstairs, the bonus room with a (2nd) corner gas fireplace offers a cozy space for movie nights or playtime. The luxurious primary suite includes a generous walk-in closet & spa-like ensuite with a soaker tub & 5’ tiled shower with multiple heads. The fully finished basement is a comfortable retreat with plush carpeting ideal for games or relaxing. Step outside to a landscaped yard & brand-new deck overlooking a peaceful yard with small pond, great for outdoor fun or quiet evenings. With a double garage & extended driveway, this home is the perfect blend of function, comfort & family charm. NICE (id:61585)
Property Details
| MLS® Number | E4442042 |
| Property Type | Single Family |
| Neigbourhood | Hodgson |
| Amenities Near By | Playground, Public Transit, Schools, Shopping |
| Community Features | Public Swimming Pool |
| Features | Cul-de-sac, Flat Site, Park/reserve, Closet Organizers, Exterior Walls- 2x6", No Smoking Home |
| Parking Space Total | 4 |
| Structure | Deck |
Building
| Bathroom Total | 4 |
| Bedrooms Total | 4 |
| Appliances | Dishwasher, Dryer, Garage Door Opener Remote(s), Garage Door Opener, Hood Fan, Microwave, Refrigerator, Storage Shed, Stove, Washer, Window Coverings |
| Basement Development | Finished |
| Basement Type | Full (finished) |
| Constructed Date | 2005 |
| Construction Style Attachment | Detached |
| Cooling Type | Central Air Conditioning |
| Fire Protection | Smoke Detectors |
| Fireplace Fuel | Gas |
| Fireplace Present | Yes |
| Fireplace Type | Corner |
| Half Bath Total | 1 |
| Heating Type | Forced Air |
| Stories Total | 2 |
| Size Interior | 1,875 Ft2 |
| Type | House |
Parking
| Attached Garage |
Land
| Acreage | No |
| Fence Type | Fence |
| Land Amenities | Playground, Public Transit, Schools, Shopping |
Rooms
| Level | Type | Length | Width | Dimensions |
|---|---|---|---|---|
| Basement | Bedroom 4 | 3.47 m | 2.75 m | 3.47 m x 2.75 m |
| Main Level | Living Room | 4.44 m | 2.22 m | 4.44 m x 2.22 m |
| Main Level | Dining Room | 4.36 m | 3.3 m | 4.36 m x 3.3 m |
| Main Level | Kitchen | 3.66 m | 3.2 m | 3.66 m x 3.2 m |
| Upper Level | Family Room | 7.88 m | 4.42 m | 7.88 m x 4.42 m |
| Upper Level | Primary Bedroom | 4.25 m | 3.65 m | 4.25 m x 3.65 m |
| Upper Level | Bedroom 2 | 3.3 m | 3.04 m | 3.3 m x 3.04 m |
| Upper Level | Bedroom 3 | 3.3 m | 2.95 m | 3.3 m x 2.95 m |
| Upper Level | Bonus Room | 5.51 m | 4.8 m | 5.51 m x 4.8 m |
Contact Us
Contact us for more information

Maya C. Day
Associate
www.mindfulmoves.ca/
www.facebook.com/MindfulMOVES.ca/
linkedin.com/in/mayadaymindfulagent/
www.instagram.com/mindfulmoves.ca/
302-5083 Windermere Blvd Sw
Edmonton, Alberta T6W 0J5
(780) 406-4000
(780) 406-8787












































































