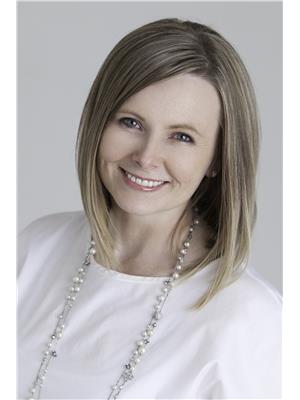164 Rue Masson Beaumont, Alberta T4X 1W2
$624,900
This is a home to love for years to come. Original owners chose the perfect South-facing lot—a private yard & LOW MAINTENANCE DECK overlooking the park & pond, ideal for enjoying sunsets. A welcoming entry leads to a large closet & HICKORY HARDWOOD flooring (2021). Front office at the entry. The gas fireplace shines in the open living area, alongside a flexible dining space to host large family gatherings. The kitchen features a central island, generous cabinetry, induction stove, built-in oven. Walk-through pantry to garage landing, shoe closet & 2-pce bath. Upstairs: large & bright bonus room, upper laundry & 3 bedrooms. One bedroom features a huge walk-in closet, another enjoys pond views. The primary suite is bright, w/ walk-in closet & an ensuite oasis—jacuzzi tub, updated large tile shower & vanity space. The fully finished basement includes SOUNDPROOF rockwall, GRANITE WET BAR, full fridge, dishwasher, TWO MORE BEDROOMS & electric fireplace feature. HW 2023.A/C. Beautifully done—call this one home! (id:61585)
Property Details
| MLS® Number | E4443317 |
| Property Type | Single Family |
| Neigbourhood | Montalet |
| Amenities Near By | Airport, Park, Golf Course, Schools, Shopping |
| Community Features | Lake Privileges |
| Features | See Remarks |
| Structure | Deck |
| Water Front Type | Waterfront On Lake |
Building
| Bathroom Total | 4 |
| Bedrooms Total | 5 |
| Appliances | Dryer, Freezer, Garage Door Opener Remote(s), Garage Door Opener, Garburator, Microwave Range Hood Combo, Oven - Built-in, Central Vacuum, Washer, Refrigerator, Dishwasher |
| Basement Development | Finished |
| Basement Type | Full (finished) |
| Constructed Date | 2006 |
| Construction Style Attachment | Detached |
| Cooling Type | Central Air Conditioning |
| Fireplace Fuel | Gas |
| Fireplace Present | Yes |
| Fireplace Type | Unknown |
| Half Bath Total | 1 |
| Heating Type | Forced Air |
| Stories Total | 2 |
| Size Interior | 2,054 Ft2 |
| Type | House |
Parking
| Attached Garage | |
| Heated Garage |
Land
| Acreage | No |
| Fence Type | Fence |
| Land Amenities | Airport, Park, Golf Course, Schools, Shopping |
| Size Irregular | 474.36 |
| Size Total | 474.36 M2 |
| Size Total Text | 474.36 M2 |
Rooms
| Level | Type | Length | Width | Dimensions |
|---|---|---|---|---|
| Basement | Family Room | 5.09 m | 6.56 m | 5.09 m x 6.56 m |
| Basement | Bedroom 5 | 3.88 m | 3.46 m | 3.88 m x 3.46 m |
| Lower Level | Bedroom 4 | 2.74 m | 3.3 m | 2.74 m x 3.3 m |
| Main Level | Living Room | 3.62 m | 4.43 m | 3.62 m x 4.43 m |
| Main Level | Dining Room | 3.77 m | 4.43 m | 3.77 m x 4.43 m |
| Main Level | Kitchen | 2.6 m | 4.43 m | 2.6 m x 4.43 m |
| Main Level | Den | 2.42 m | 2.92 m | 2.42 m x 2.92 m |
| Upper Level | Primary Bedroom | 4.29 m | 4.32 m | 4.29 m x 4.32 m |
| Upper Level | Bedroom 2 | 3 m | 3.78 m | 3 m x 3.78 m |
| Upper Level | Bedroom 3 | 3.04 m | 3.68 m | 3.04 m x 3.68 m |
| Upper Level | Bonus Room | 4.38 m | 3.8 m | 4.38 m x 3.8 m |
| Upper Level | Laundry Room | 1.57 m | 1.94 m | 1.57 m x 1.94 m |
Contact Us
Contact us for more information

Karen Duggan
Associate
(780) 929-9272
karenduggan.ca/
www.facebook.com/kdugganRLP
www.linkedin.com/in/kduggangateway/
www.instagram.com/kduggan_beaumont/
www.youtube.com/channel/UCegByv9GwoEYzP32XHHB00w
5009 50 St
Beaumont, Alberta T4X 1J9
(780) 929-8600
(780) 929-9272

Lori K. Duggan
Associate
(780) 929-9272
loriduggan.royallepage.ca/
5009 50 St
Beaumont, Alberta T4X 1J9
(780) 929-8600
(780) 929-9272






































































