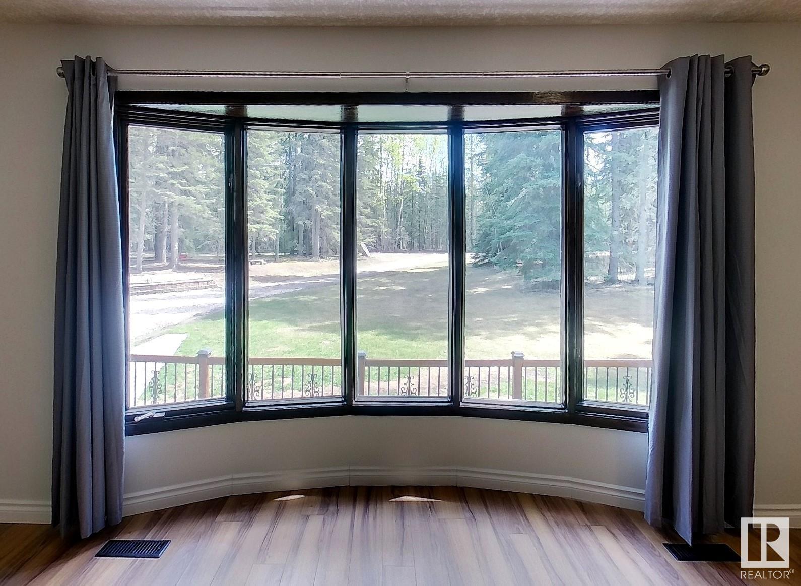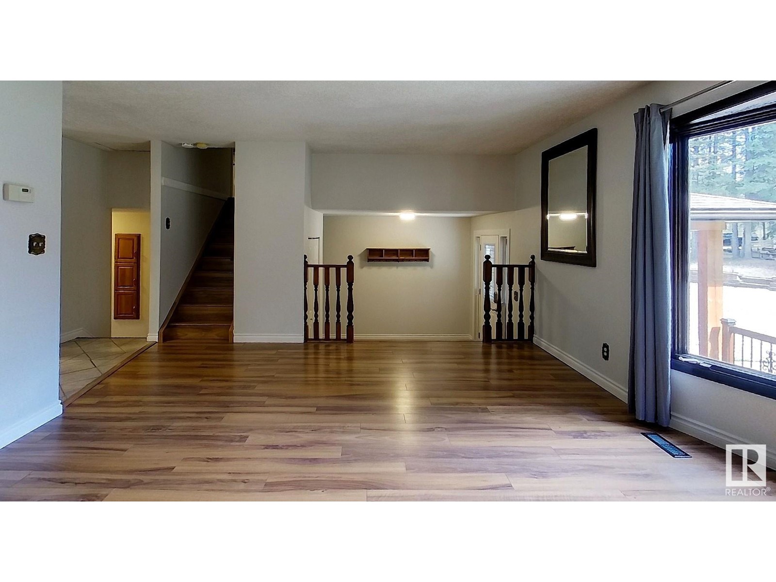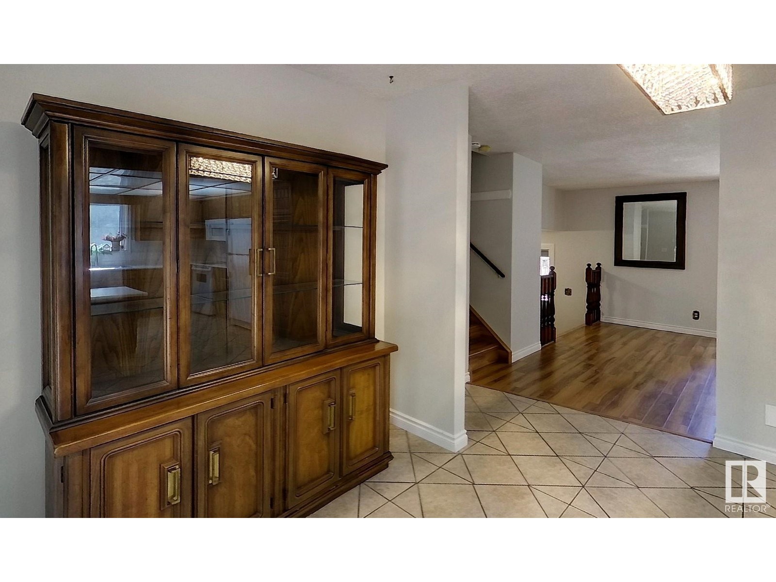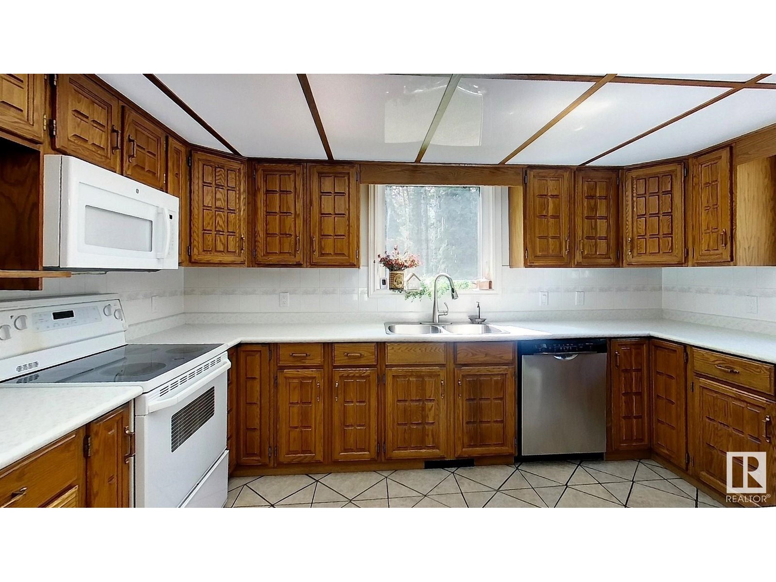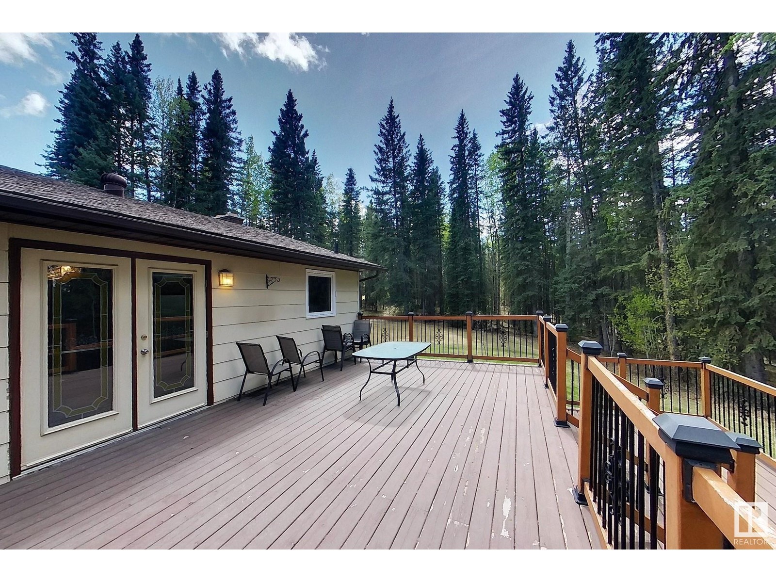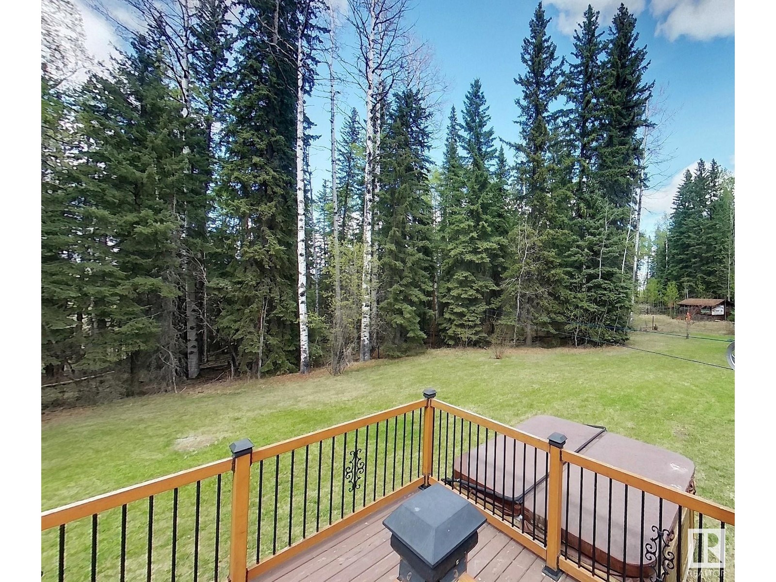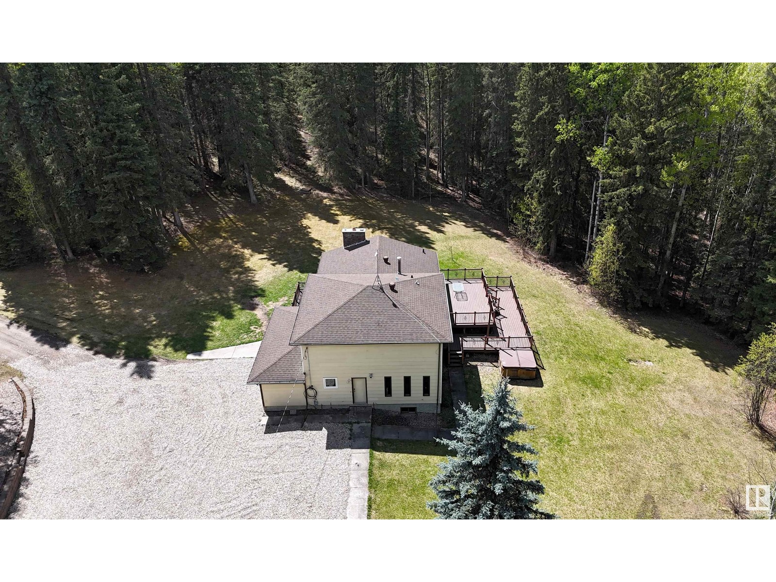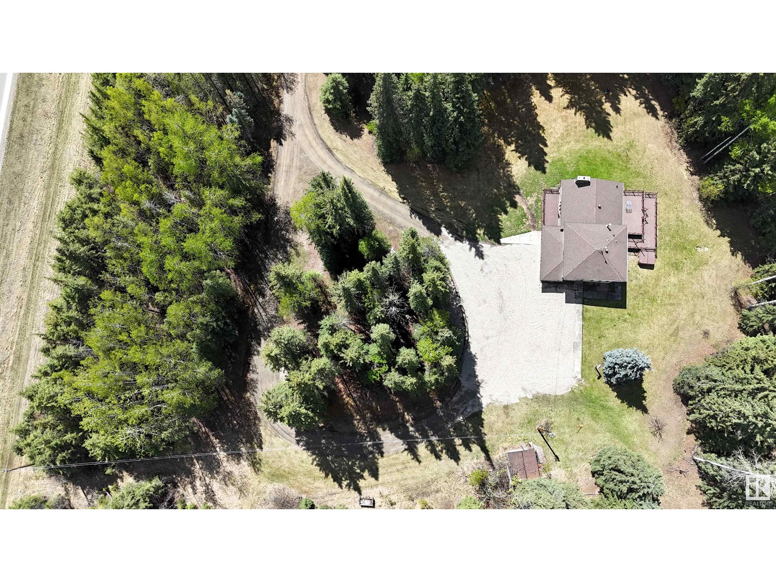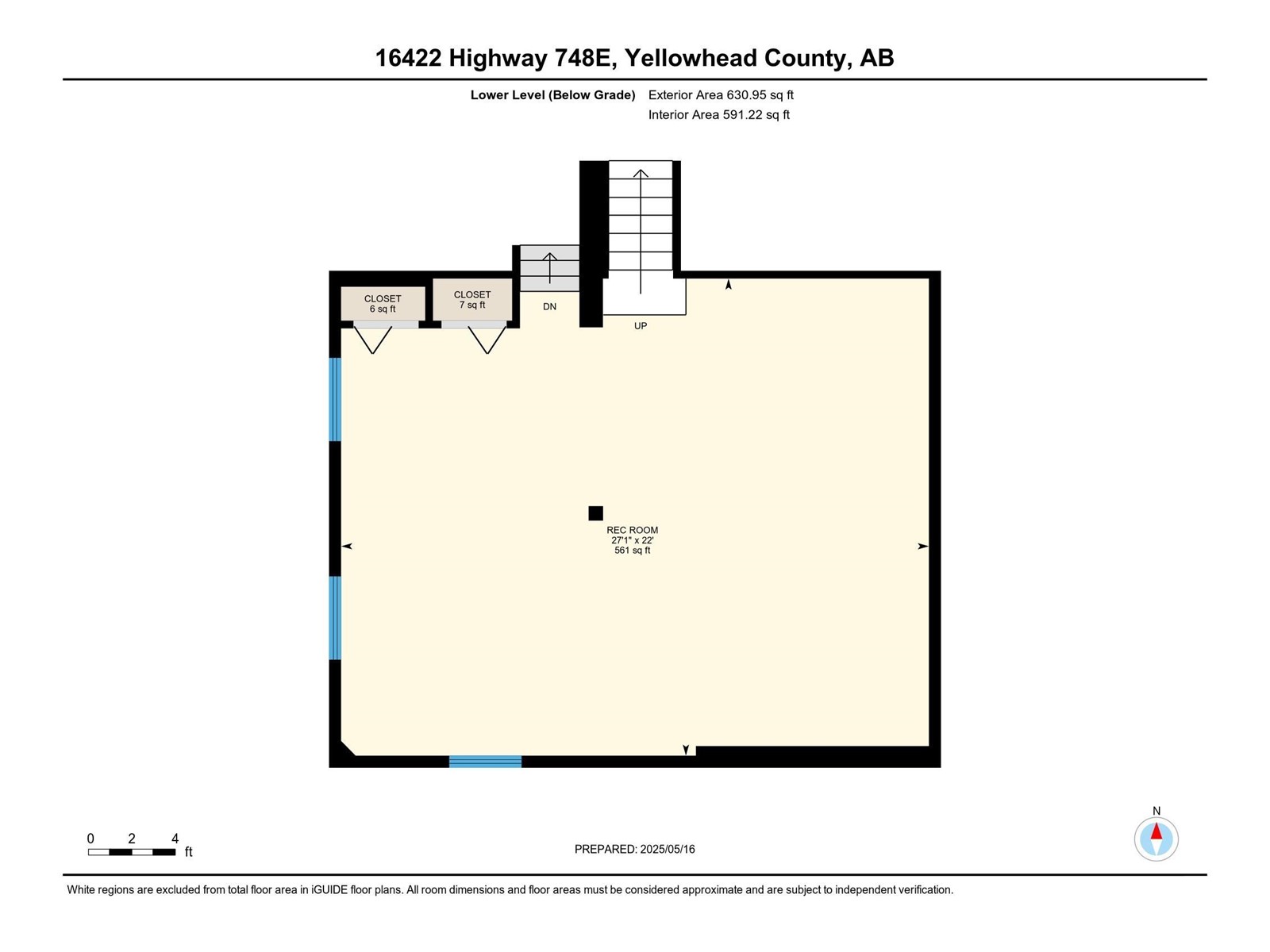5 Bedroom
4 Bathroom
1,900 ft2
Forced Air
Acreage
$534,900
Beautiful Treed, Private, Picturesque Country Acreage (8.92 acres) 5 min From Town off Paved Bear Lake Road. Charming 1900 sq. ft. Split Level Home Features: 5 bedrooms, 3.5 Bathrooms, Central Vac, Lg Entry, Many Upgrades, Lg Kitchen W/Plenty of Cabinets & Counter Space, Dining area W/Deck Access, Living Rm W/Bay Window & Beautiful Wood Fireplace, Main Floor Laundry, Main Floor Bedroom/Office, Upper Level: King Master W/3 Pc Ensuite, 5 Pc Bath, & 2 More Lg Bedrooms. Lower Level W/Huge Rec/Games Rm, Basement Level W/Lg Bedroom, 3Pc Bath, & 2 Lg Storage Rooms. Landscaped, Park Like Yard W/Dbl Att Garage, Circular Driveway, 2 Tiered Deck, Front Deck, Charming Firepit Area, Many Huge Mature Trees, Corral, Animal Shelters, Sheds, & Plenty of Rm For a Lg Garden. This property has Spectacular Scenery, Views, Seclusion, Abundance of Wildlife, & Endless Recreational & Business Opportunities. Close to Town as Well as Both the McLeod & Edson River. The Perfect Property For Those Seeking A Self-Sufficient Lifestyle. (id:63502)
Property Details
|
MLS® Number
|
E4437398 |
|
Property Type
|
Single Family |
|
Amenities Near By
|
Park |
|
Features
|
Private Setting, Treed, Closet Organizers, No Smoking Home |
|
Structure
|
Deck, Fire Pit |
Building
|
Bathroom Total
|
4 |
|
Bedrooms Total
|
5 |
|
Appliances
|
Dishwasher, Dryer, Fan, Hood Fan, Refrigerator, Stove, Central Vacuum, Washer |
|
Basement Development
|
Finished |
|
Basement Type
|
Full (finished) |
|
Constructed Date
|
1982 |
|
Construction Style Attachment
|
Detached |
|
Half Bath Total
|
1 |
|
Heating Type
|
Forced Air |
|
Size Interior
|
1,900 Ft2 |
|
Type
|
House |
Parking
Land
|
Acreage
|
Yes |
|
Land Amenities
|
Park |
|
Size Irregular
|
8.92 |
|
Size Total
|
8.92 Ac |
|
Size Total Text
|
8.92 Ac |
Rooms
| Level |
Type |
Length |
Width |
Dimensions |
|
Basement |
Storage |
|
|
4'10" x 8'4" |
|
Basement |
Storage |
|
|
6' x 8'8" |
|
Basement |
Utility Room |
|
|
7'10 x 6' |
|
Lower Level |
Recreation Room |
|
|
27'1 x 22' |
|
Main Level |
Living Room |
|
|
14'9" x 22'8" |
|
Main Level |
Dining Room |
|
|
13'2" x 9'4" |
|
Main Level |
Kitchen |
|
|
13' x 13'2" |
|
Main Level |
Bedroom 4 |
|
|
12'5" x 17'8" |
|
Main Level |
Bedroom 5 |
|
|
12'5" x 17'8" |
|
Upper Level |
Primary Bedroom |
|
|
15'5" x 14'1" |
|
Upper Level |
Bedroom 2 |
|
|
11'6" x 10'1' |
|
Upper Level |
Bedroom 3 |
|
|
11'6" x 11'10 |




