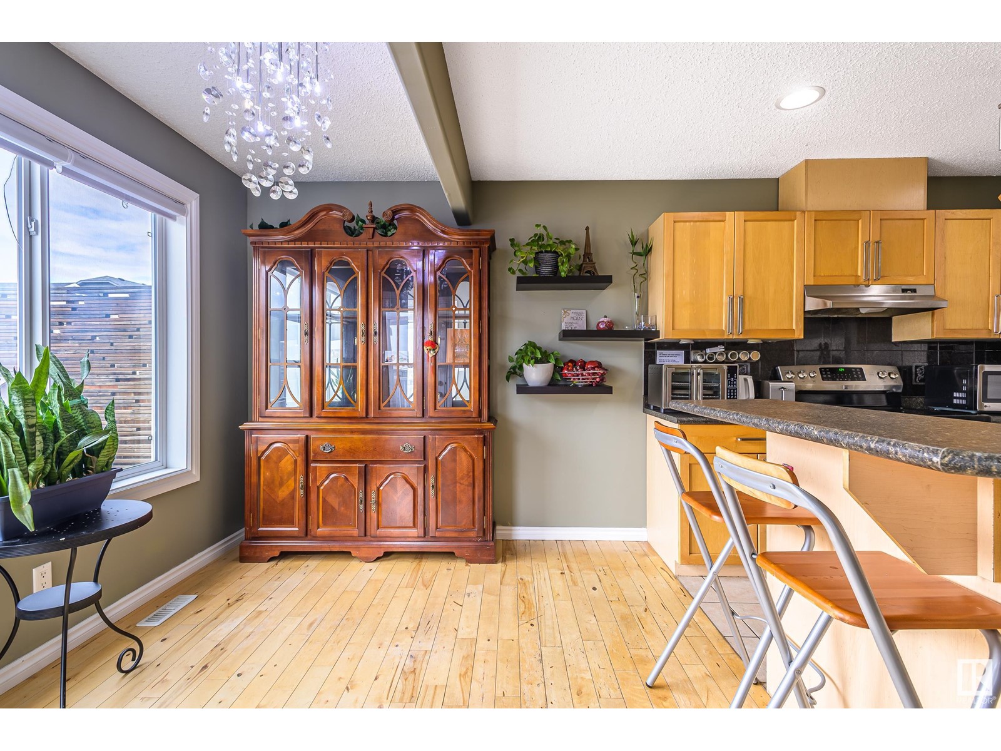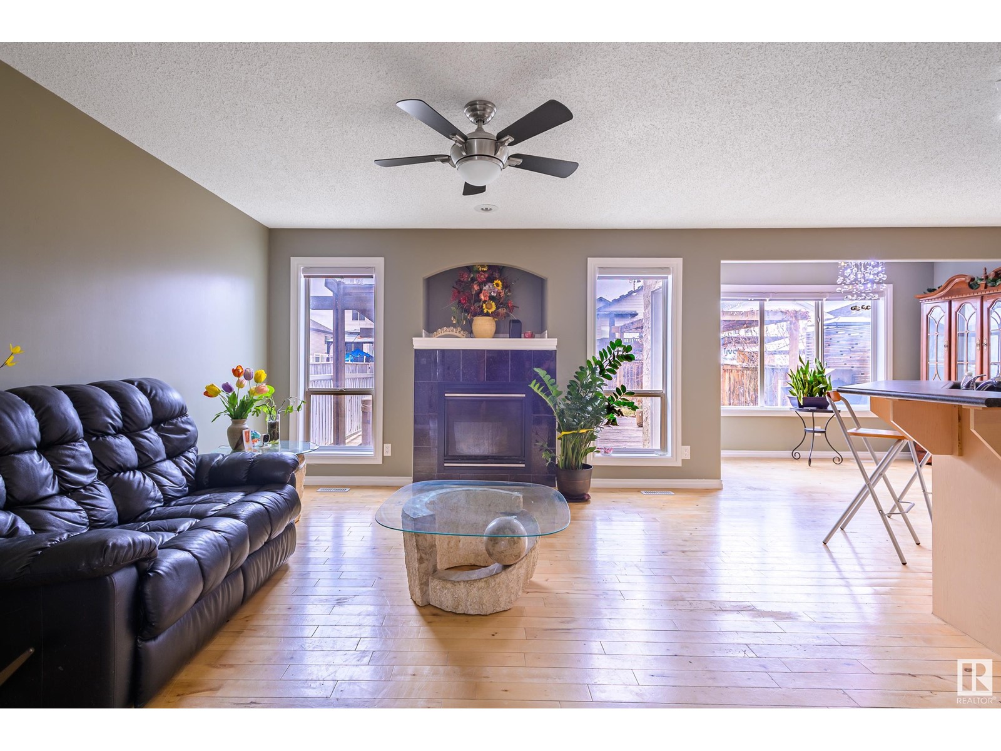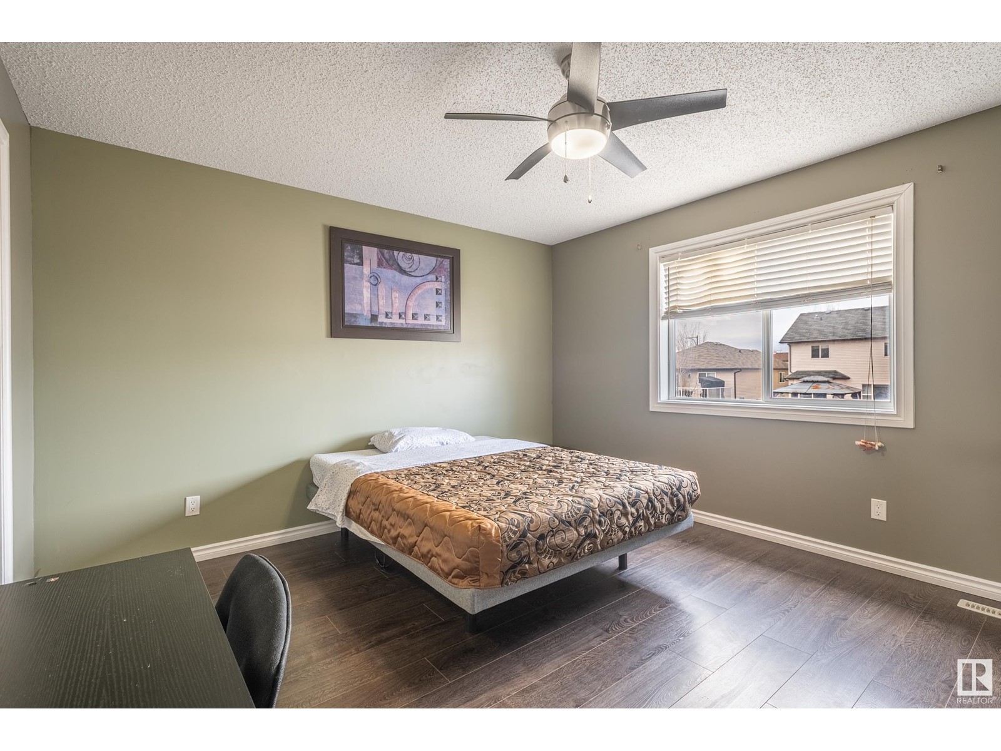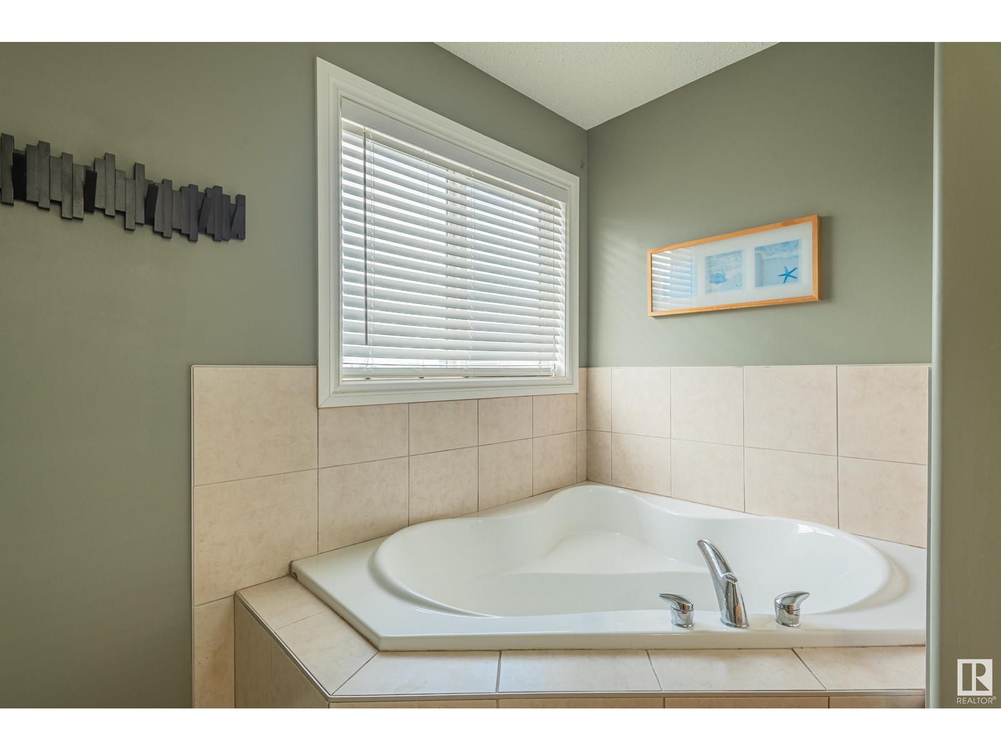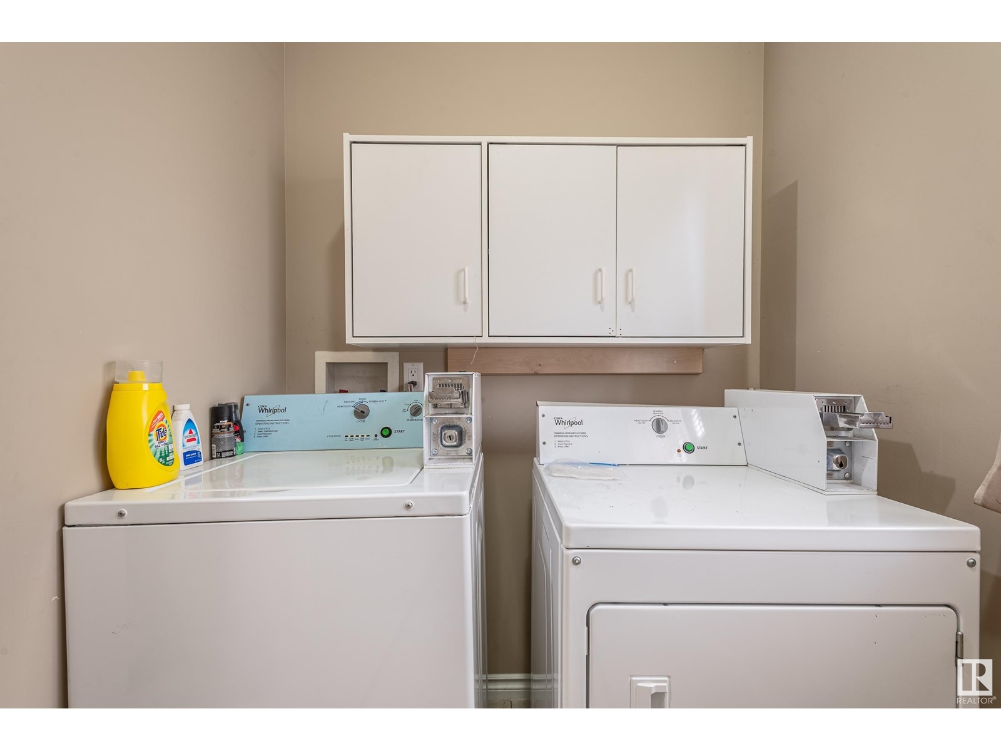16508 56 St Nw Edmonton, Alberta T5Y 3M7
$585,000
This beloved family home in the heart of Hollick-Kenyon has been cared for and cherished over the years. Recently enjoyed as a successful Airbnb, the property is both move-in ready and meticulously finished, offering the perfect blend of warmth, function, and opportunity. Inside, you’ll find a thoughtfully designed interior with comfortable living spaces, well-maintained finishes, and room for everyone. Whether you’re looking to raise a family, entertain guests this home offers the space and flexibility to match your lifestyle. Step outside into the true star of the property—an incredible backyard oasis. Landscaped and loved, it’s ideal for summer barbecues, playtime, or quiet evenings under the stars. This is the kind of outdoor space that invites memories to be made. Located in a sought-after neighbourhood known for its parks, schools, and community feel, this is more than a house—it’s a home waiting for its next story. (id:61585)
Property Details
| MLS® Number | E4429836 |
| Property Type | Single Family |
| Neigbourhood | Hollick-Kenyon |
| Amenities Near By | Public Transit, Schools, Shopping |
| Features | Flat Site, No Back Lane, Recreational |
| Parking Space Total | 4 |
| Structure | Patio(s) |
Building
| Bathroom Total | 4 |
| Bedrooms Total | 4 |
| Amenities | Ceiling - 9ft, Vinyl Windows |
| Appliances | Dishwasher, Fan, Garage Door Opener Remote(s), Garage Door Opener, Hood Fan, Household Goods Included, Refrigerator, Stove, Window Coverings |
| Basement Development | Finished |
| Basement Type | Full (finished) |
| Constructed Date | 2006 |
| Construction Style Attachment | Detached |
| Fireplace Fuel | Gas |
| Fireplace Present | Yes |
| Fireplace Type | Unknown |
| Half Bath Total | 1 |
| Heating Type | Forced Air |
| Stories Total | 2 |
| Size Interior | 1,783 Ft2 |
| Type | House |
Parking
| Attached Garage |
Land
| Acreage | No |
| Fence Type | Fence |
| Land Amenities | Public Transit, Schools, Shopping |
| Size Irregular | 384.77 |
| Size Total | 384.77 M2 |
| Size Total Text | 384.77 M2 |
| Surface Water | Ponds |
Rooms
| Level | Type | Length | Width | Dimensions |
|---|---|---|---|---|
| Lower Level | Den | 3.07 m | 2.32 m | 3.07 m x 2.32 m |
| Lower Level | Bedroom 4 | 3.07 m | 2.71 m | 3.07 m x 2.71 m |
| Lower Level | Storage | 4.27 m | 2.09 m | 4.27 m x 2.09 m |
| Lower Level | Utility Room | 1.77 m | 3.53 m | 1.77 m x 3.53 m |
| Main Level | Living Room | 4.3 m | 4.22 m | 4.3 m x 4.22 m |
| Main Level | Dining Room | 3.34 m | 2.63 m | 3.34 m x 2.63 m |
| Main Level | Kitchen | 3.34 m | 3.32 m | 3.34 m x 3.32 m |
| Main Level | Laundry Room | 3.37 m | 2.27 m | 3.37 m x 2.27 m |
| Upper Level | Family Room | 4.28 m | 4.21 m | 4.28 m x 4.21 m |
| Upper Level | Primary Bedroom | 4.19 m | 3.77 m | 4.19 m x 3.77 m |
| Upper Level | Bedroom 2 | 3.37 m | 2.8 m | 3.37 m x 2.8 m |
| Upper Level | Bedroom 3 | 3.37 m | 3 m | 3.37 m x 3 m |
| Upper Level | Bonus Room | 4.07 m | 5.34 m | 4.07 m x 5.34 m |
Contact Us
Contact us for more information

Steven Bruner
Associate
(780) 436-6178
www.facebook.com/people/Steve-Bruner/100053534262226/
www.linkedin.com/feed/
3659 99 St Nw
Edmonton, Alberta T6E 6K5
(780) 436-1162
(780) 436-6178

John P. Carle
Associate
(780) 436-6178
www.niceagents.ca/
twitter.com/johncarle
www.facebook.com/niceagents.ca
www.linkedin.com/in/carlejohn/
www.instagram.com/johnpcarle/
youtu.be/L64uO5BqWXU
3659 99 St Nw
Edmonton, Alberta T6E 6K5
(780) 436-1162
(780) 436-6178














