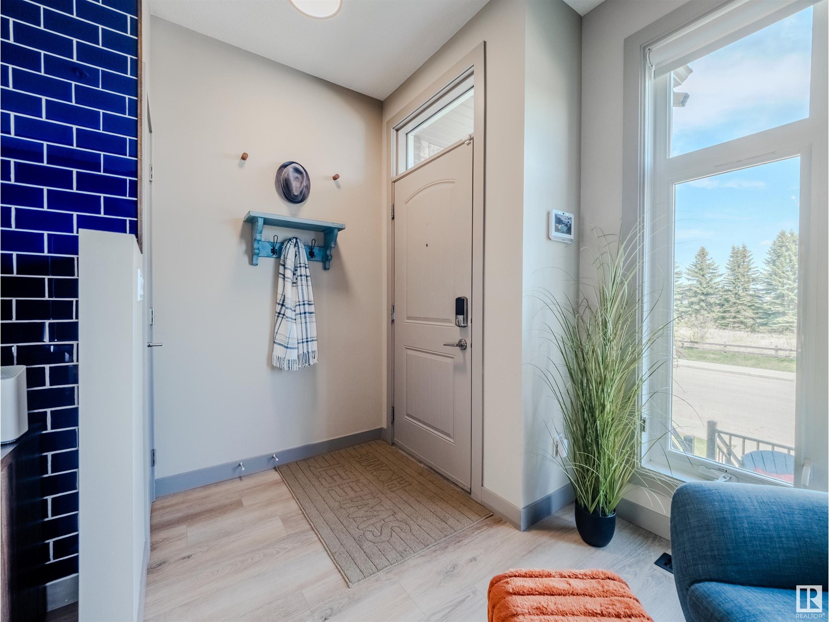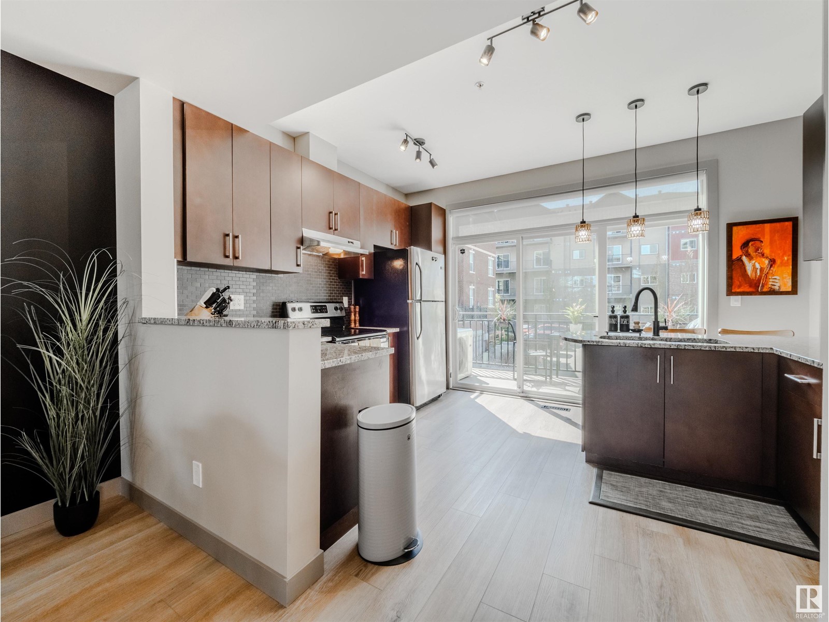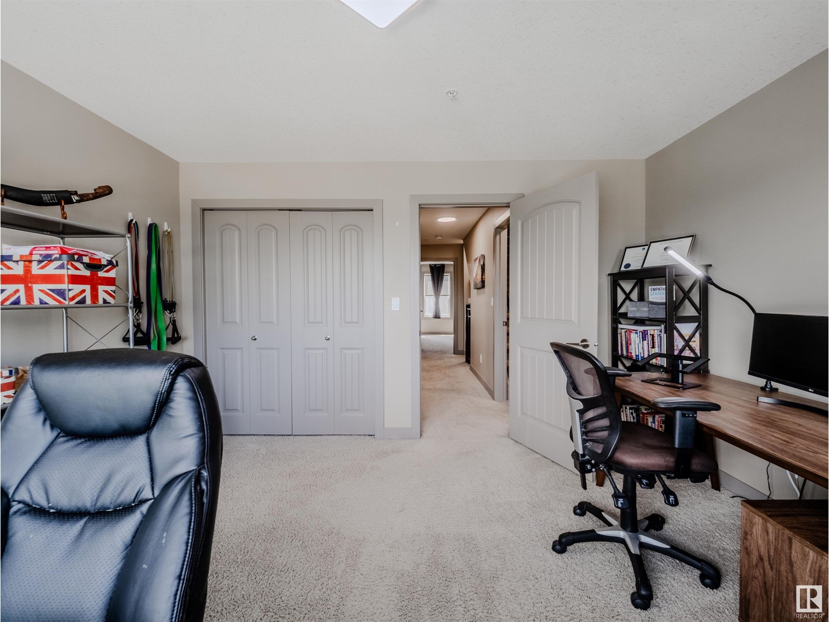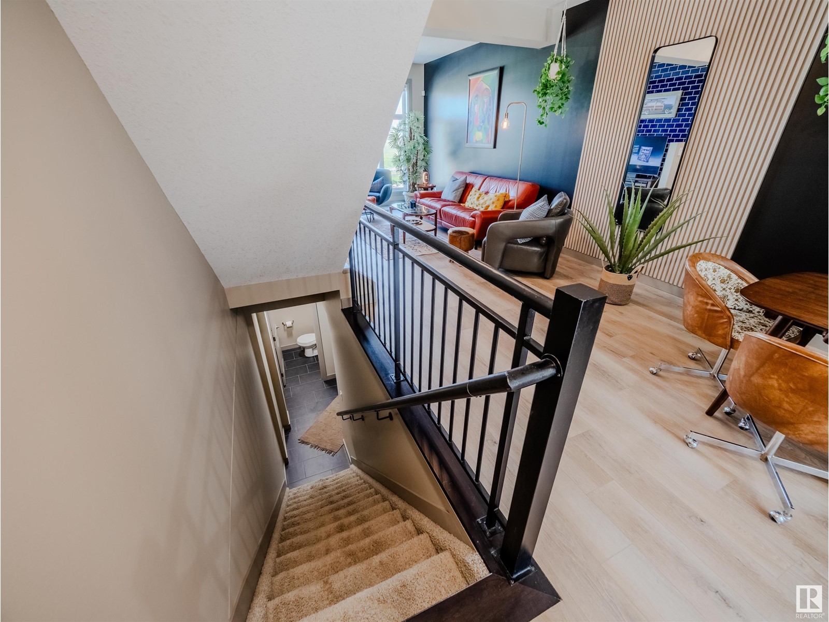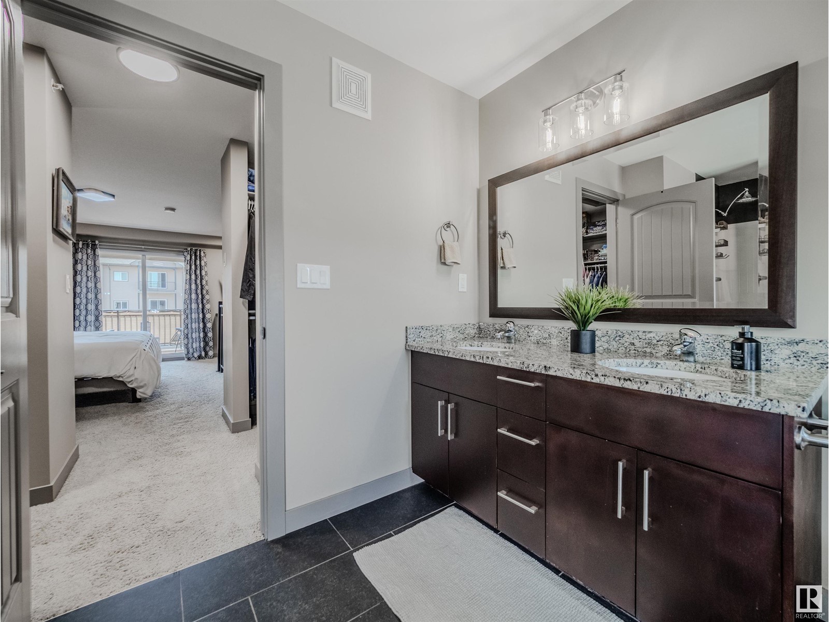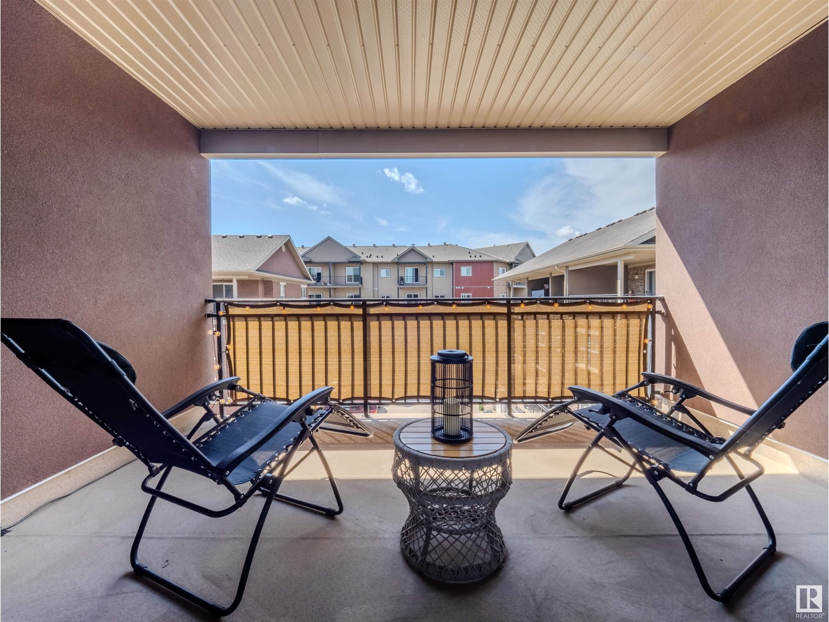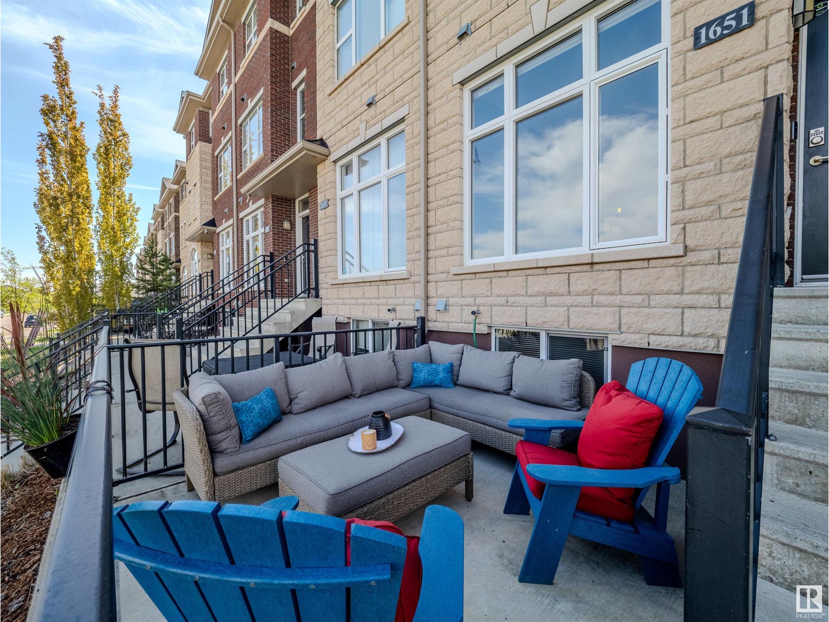1651 Cunningham Wy Sw Edmonton, Alberta T6W 0V8
$349,900Maintenance, Insurance, Property Management, Other, See Remarks
$339.37 Monthly
Maintenance, Insurance, Property Management, Other, See Remarks
$339.37 MonthlyModern brownstone-style 3-bedroom 3-bath condo in Callaghan offering rare outdoor space with 3 private patios including one off the primary suite—ideal for quiet mornings or evening relaxation. The open-concept main floor features high-end vinyl plank (2024), granite counters, espresso cabinetry and a peninsula island. Sliding doors off the kitchen lead to a sun-filled BBQ patio while the front concrete patio overlooks a peaceful park—a standout feature. The cozy living area includes a wood slat feature wall (2024) and subway-tiled fireplace cove (2021) & A/C! The top-floor primary retreat offers dual walk-in closets, patio access and a spa-like ensuite with a soaker tub and walk-in shower. The second floor has 2 bedrooms, a full bath and convenient upper laundry. The lower level includes an insulated double tandem garage, a 2-piece bath and a flex room. Steps from Blackmud Creek Ravine, parks, rec centre, Superstore and the new high school with quick access to the airport and Anthony Henday. (id:61585)
Property Details
| MLS® Number | E4436681 |
| Property Type | Single Family |
| Neigbourhood | Callaghan |
| Amenities Near By | Airport, Golf Course, Playground, Public Transit, Schools, Shopping |
| Features | Park/reserve, Closet Organizers, No Smoking Home |
| Structure | Deck, Porch |
Building
| Bathroom Total | 3 |
| Bedrooms Total | 3 |
| Amenities | Ceiling - 9ft |
| Appliances | Alarm System, Dishwasher, Dryer, Garage Door Opener Remote(s), Garage Door Opener, Hood Fan, Microwave, Refrigerator, Stove, Washer, Window Coverings |
| Basement Development | Finished |
| Basement Type | Partial (finished) |
| Constructed Date | 2014 |
| Construction Style Attachment | Attached |
| Cooling Type | Central Air Conditioning |
| Fire Protection | Smoke Detectors, Sprinkler System-fire |
| Fireplace Fuel | Gas |
| Fireplace Present | Yes |
| Fireplace Type | Unknown |
| Half Bath Total | 1 |
| Heating Type | Forced Air |
| Stories Total | 3 |
| Size Interior | 1,593 Ft2 |
| Type | Row / Townhouse |
Parking
| Attached Garage |
Land
| Acreage | No |
| Land Amenities | Airport, Golf Course, Playground, Public Transit, Schools, Shopping |
| Size Irregular | 147.96 |
| Size Total | 147.96 M2 |
| Size Total Text | 147.96 M2 |
Rooms
| Level | Type | Length | Width | Dimensions |
|---|---|---|---|---|
| Above | Primary Bedroom | 4.03 m | 6.07 m | 4.03 m x 6.07 m |
| Basement | Den | 2.6 m | 2.77 m | 2.6 m x 2.77 m |
| Main Level | Living Room | 3.29 m | 4.7 m | 3.29 m x 4.7 m |
| Main Level | Dining Room | 4.03 m | 4.06 m | 4.03 m x 4.06 m |
| Main Level | Kitchen | 4.03 m | 3.27 m | 4.03 m x 3.27 m |
| Upper Level | Bedroom 2 | 4.03 m | 3.44 m | 4.03 m x 3.44 m |
| Upper Level | Bedroom 3 | 4.03 m | 34.03 m | 4.03 m x 34.03 m |
| Upper Level | Laundry Room | 1.86 m | 1.69 m | 1.86 m x 1.69 m |
Contact Us
Contact us for more information

David M. Ozubko
Associate
www.youtube.com/embed/6MP9pxwYT9w
www.davesells.ca/
twitter.com/Davesellsca
www.facebook.com/DaveSells.ca/
www.linkedin.com/in/dave-ozubko-55441574
www.instagram.com/davesells.ca/?hl=en
www.youtube.com/channel/UCYyFSm4qefraD_Pf2hCZP3Q
3400-10180 101 St Nw
Edmonton, Alberta T5J 3S4
(855) 623-6900
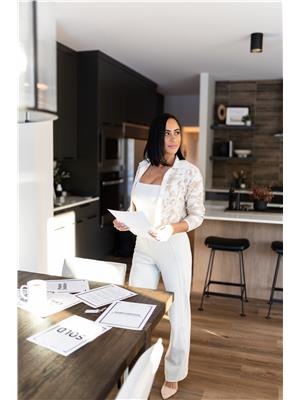
Maria Ozubko
Associate
(780) 457-3777
www.davesells.ca/about-maria
twitter.com/mariaozubko
www.facebook.com/DaveSells.ca/notifications
www.linkedin.com/in/maria-ozubko-57aa2545/
www.instagram.com/mariaozubko/
www.youtube.com/embed/nwGKoQolvv0
3400-10180 101 St Nw
Edmonton, Alberta T5J 3S4
(855) 623-6900

