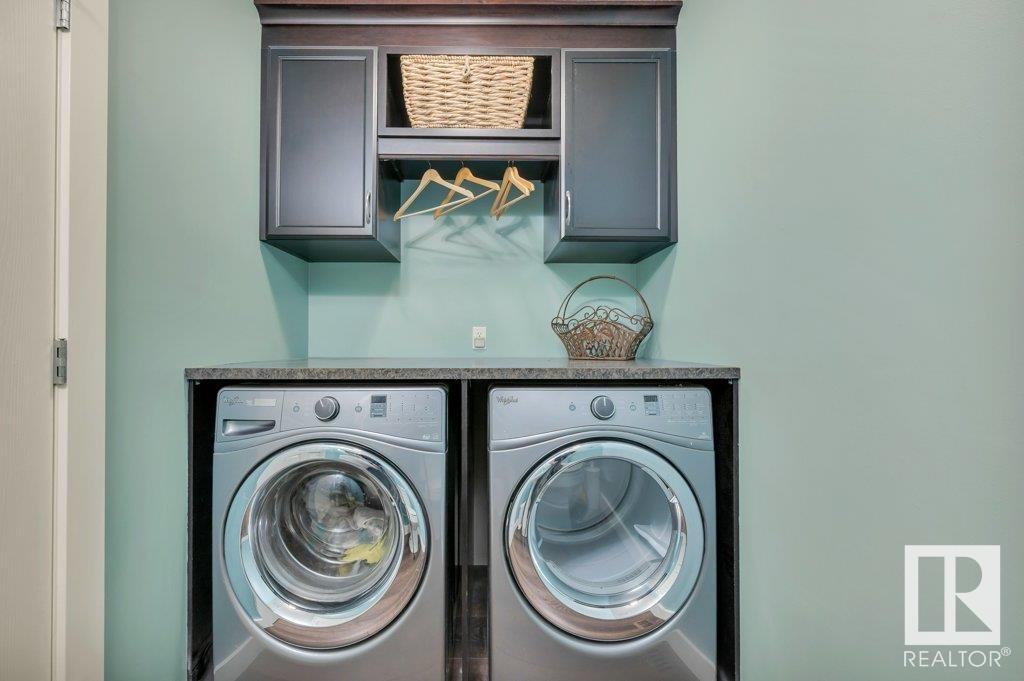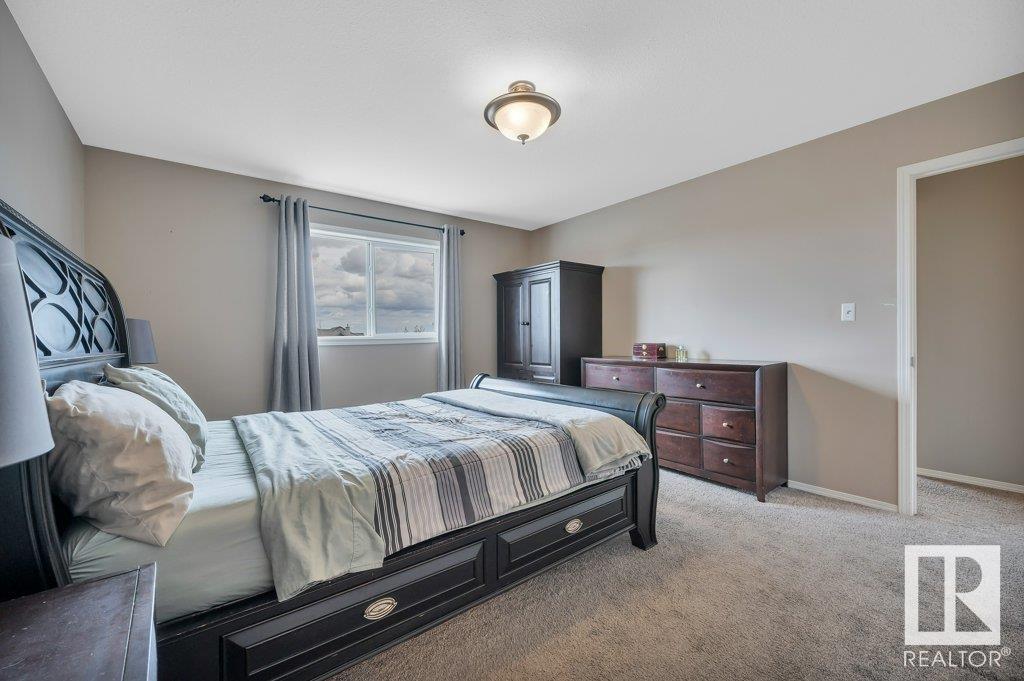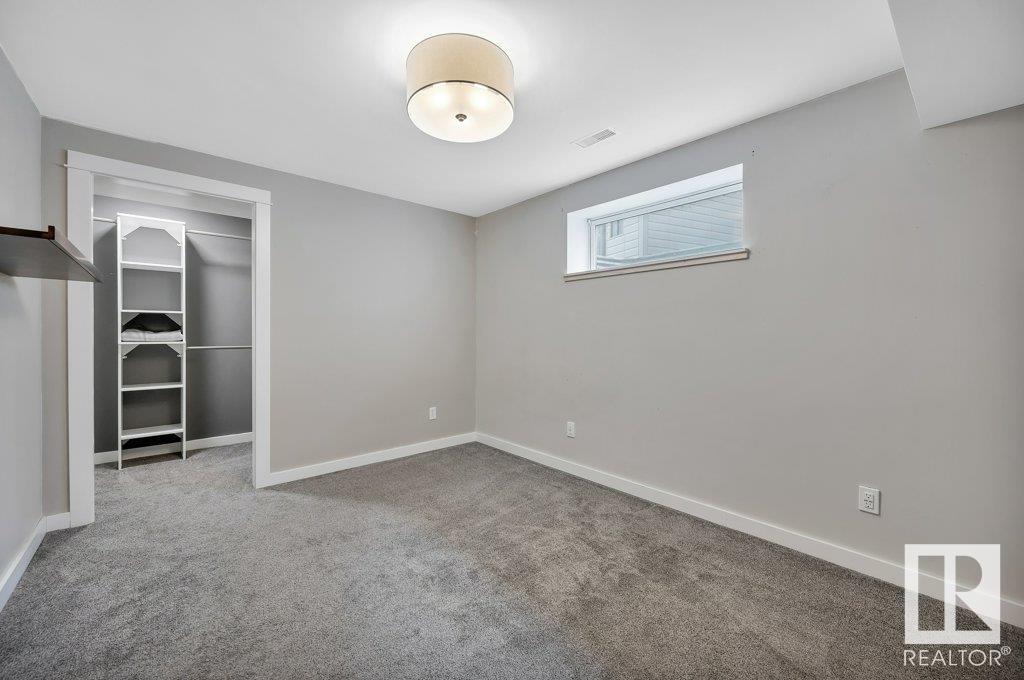16519 56 St Nw Nw Edmonton, Alberta T5Y 3M7
$508,000
This lovingly updated Hollick Kenyon, Air Conditioned, 2-storey home combines style, functionality and convenience! With newer carpeting and modern vinyl plank flooring the interior feels fresh and welcoming. The kitchen features elegant two-tone cabinets and a pantry for ample storage. The dining area has plenty of windows & overlooks the backyard, offering a great space for gatherings & everyday meals. Enjoy the ease of main floor laundry and a fully fenced yard. Separate fenced side yard for extra storage or pet owners who will appreciate for furry companions. Plus, with 2 yr old Shingles the home is well maintained and ready to enjoy. Located within easy access to shopping & restaurants, Anthony Henday Dr and Manning Dr just minutes away! (id:61585)
Property Details
| MLS® Number | E4434782 |
| Property Type | Single Family |
| Neigbourhood | Hollick-Kenyon |
| Amenities Near By | Shopping |
| Features | Cul-de-sac |
| Parking Space Total | 4 |
| Structure | Deck, Porch |
Building
| Bathroom Total | 3 |
| Bedrooms Total | 4 |
| Appliances | Dishwasher, Dryer, Garage Door Opener Remote(s), Garage Door Opener, Microwave Range Hood Combo, Refrigerator, Storage Shed, Stove, Washer |
| Basement Development | Finished |
| Basement Type | Full (finished) |
| Constructed Date | 2006 |
| Construction Style Attachment | Detached |
| Cooling Type | Central Air Conditioning |
| Half Bath Total | 1 |
| Heating Type | Forced Air |
| Stories Total | 2 |
| Size Interior | 1,794 Ft2 |
| Type | House |
Parking
| Attached Garage |
Land
| Acreage | No |
| Fence Type | Fence |
| Land Amenities | Shopping |
| Size Irregular | 493.53 |
| Size Total | 493.53 M2 |
| Size Total Text | 493.53 M2 |
Rooms
| Level | Type | Length | Width | Dimensions |
|---|---|---|---|---|
| Basement | Family Room | Measurements not available | ||
| Basement | Bedroom 4 | Measurements not available | ||
| Main Level | Living Room | Measurements not available | ||
| Main Level | Dining Room | Measurements not available | ||
| Main Level | Kitchen | Measurements not available | ||
| Main Level | Den | Measurements not available | ||
| Upper Level | Primary Bedroom | Measurements not available | ||
| Upper Level | Bedroom 2 | Measurements not available | ||
| Upper Level | Bedroom 3 | Measurements not available | ||
| Upper Level | Bonus Room | Measurements not available |
Contact Us
Contact us for more information

Carla H. Renneberg
Associate
www.realtyfinder.ca/
twitter.com/carlarenneberg
www.facebook.com/realtyfinder.ca/
www.linkedin.com/in/carla-renneberg
101-37 Athabascan Ave
Sherwood Park, Alberta T8A 4H3
(780) 464-7700
www.maxwelldevonshirerealty.com/







































