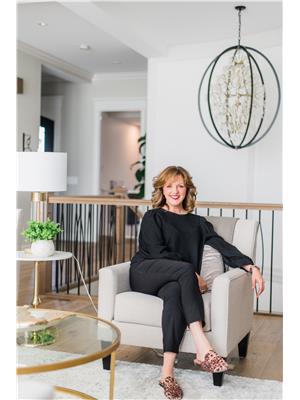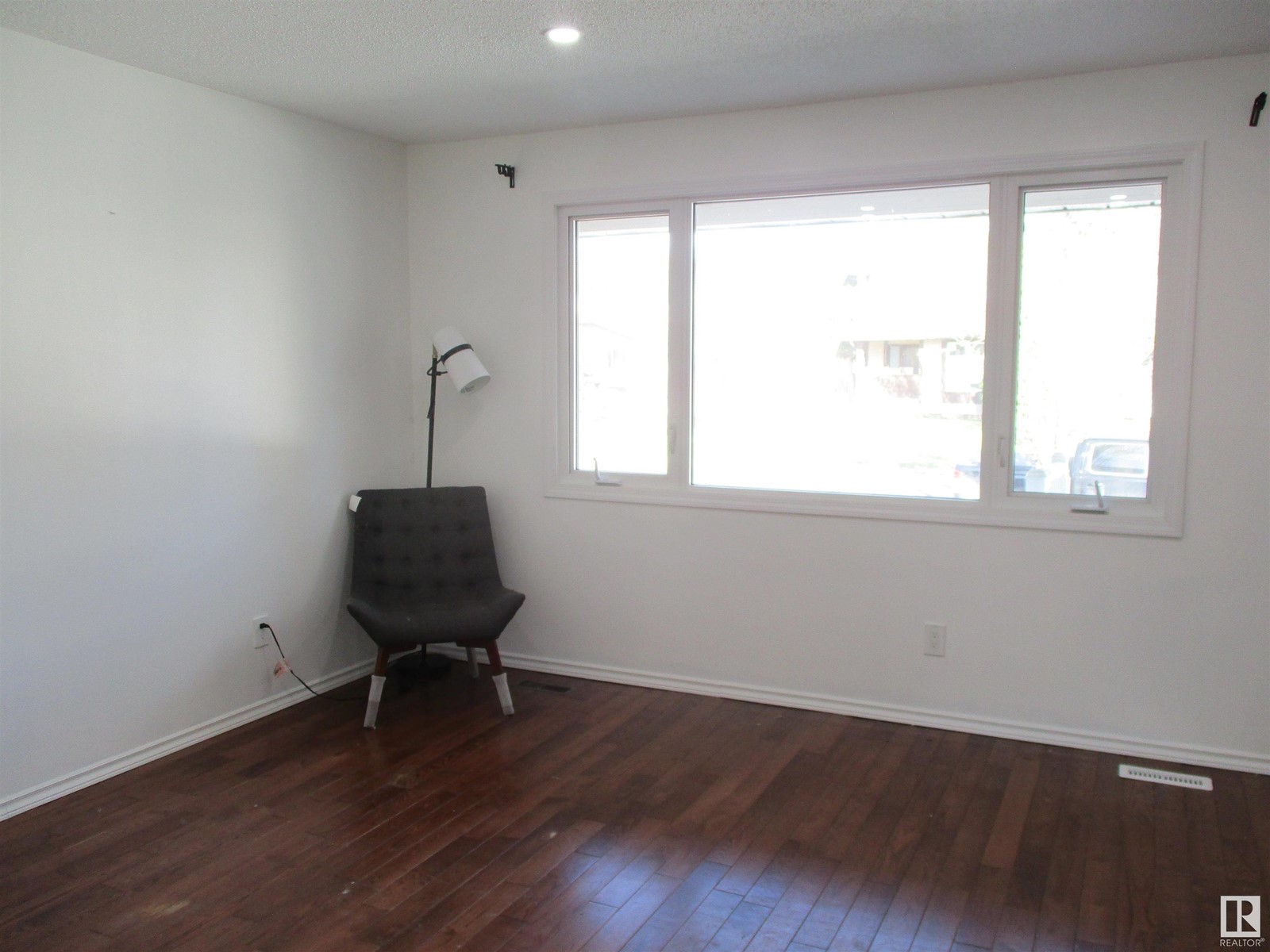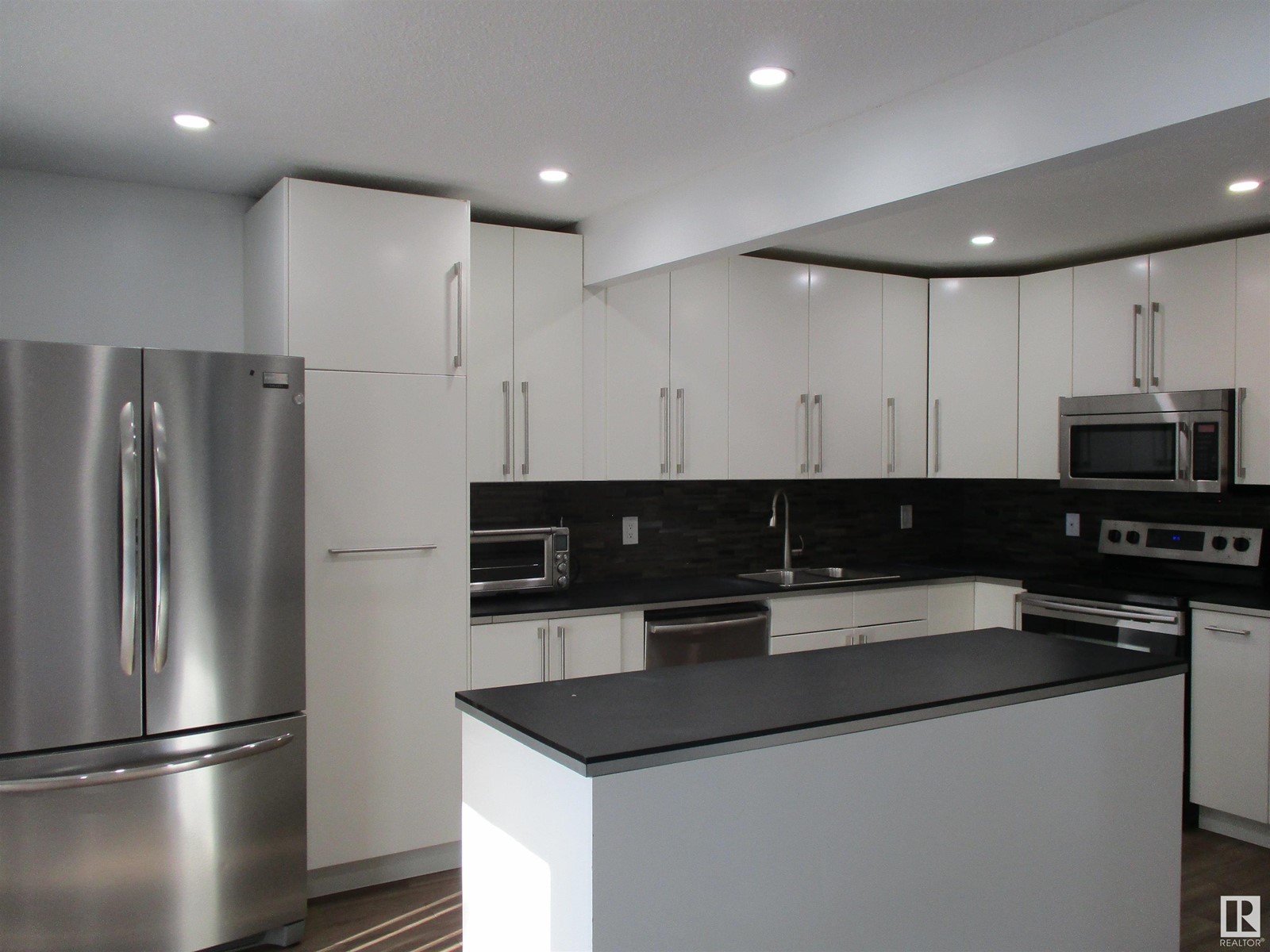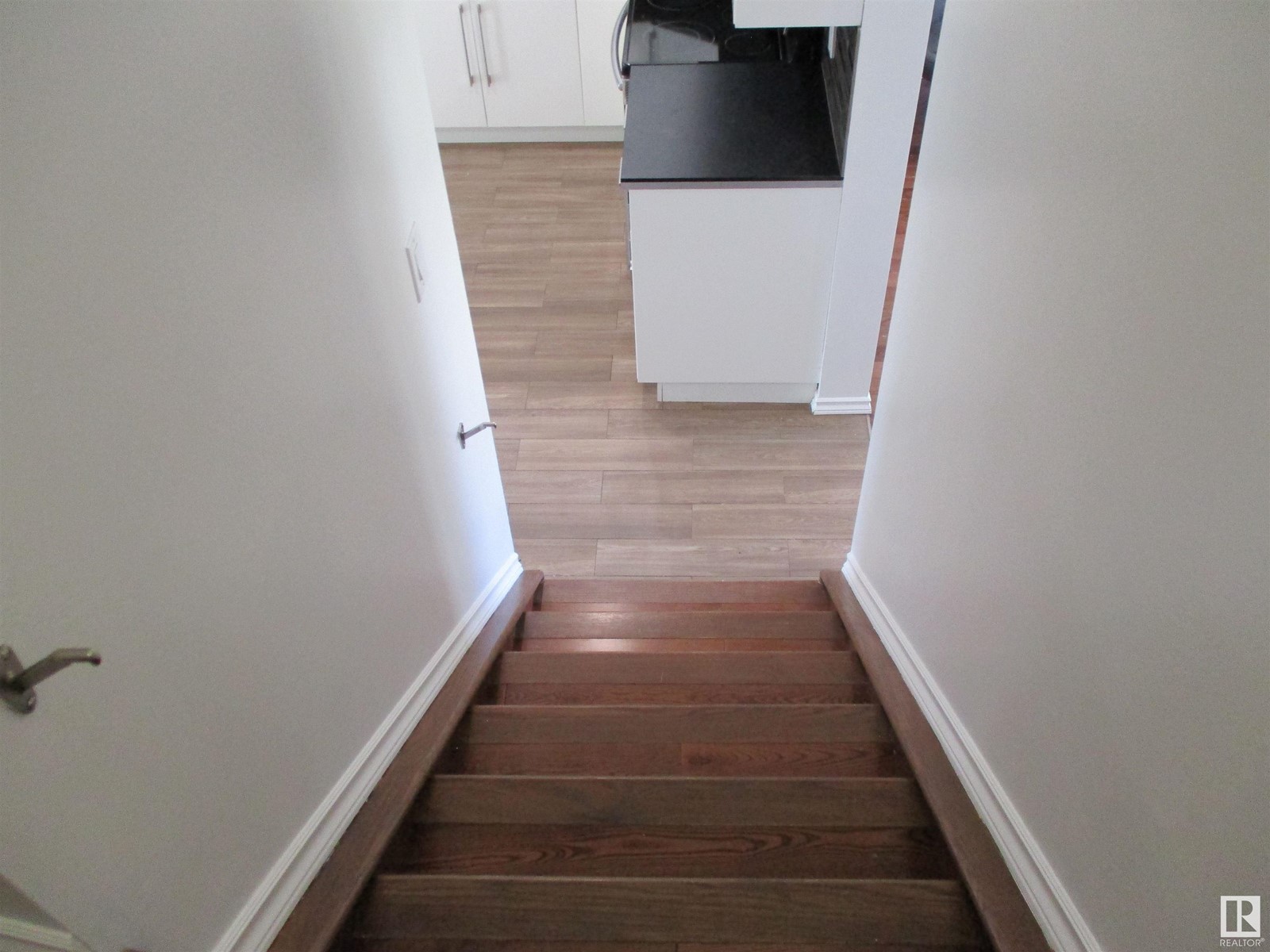16520 115 St Nw Nw Edmonton, Alberta T5X 3V4
$449,888
HONEY STOP THE CAR! This stunning completely renovated Legal suite half duplex awaits your arrival, Awesome 4 bedroom-{3up and 1 down} 1317 Sq ft(main floor) in Dunluce! This amazing half duplex has a SEPARATE SIDE ENTRANCE LEADING TO A SELF CONTAINED 1 bedroom, Kitchen, Dining area and full 4pc bathroom and separate laundry, Main floor features a large living/room area, massive full equipped kitchen and large dining area, laundry area and 2pc bathroom for guest use, Upper floor boasts 3 large bedrooms with primary bedroom having private 2 pc bathroom as well a full 4-pc bathroom. Massive deck to enjoy the summer months ahead, oversized 24x24 detached garage, Central A/C, low maintenance{synthetic grass} front and back yard, Solar Panels, Gazebo, Wireless lighting system and so much more. Close to schools, shopping, public transit, parks, great investment property. Nothing to do except move in or a great investment property to Rent out-Welcome Home! (id:61585)
Property Details
| MLS® Number | E4441172 |
| Property Type | Single Family |
| Neigbourhood | Dunluce |
| Amenities Near By | Playground, Public Transit, Schools, Shopping |
| Features | Closet Organizers |
| Parking Space Total | 4 |
| Structure | Deck |
Building
| Bathroom Total | 4 |
| Bedrooms Total | 4 |
| Amenities | Vinyl Windows |
| Appliances | Garage Door Opener, Window Coverings, Dryer, Refrigerator, Two Stoves, Two Washers, Dishwasher |
| Basement Development | Finished |
| Basement Features | Suite |
| Basement Type | Full (finished) |
| Constructed Date | 1978 |
| Construction Style Attachment | Semi-detached |
| Cooling Type | Central Air Conditioning |
| Half Bath Total | 2 |
| Heating Type | Forced Air |
| Stories Total | 2 |
| Size Interior | 1,318 Ft2 |
| Type | Duplex |
Parking
| Detached Garage |
Land
| Acreage | No |
| Fence Type | Fence |
| Land Amenities | Playground, Public Transit, Schools, Shopping |
| Size Irregular | 337.24 |
| Size Total | 337.24 M2 |
| Size Total Text | 337.24 M2 |
Rooms
| Level | Type | Length | Width | Dimensions |
|---|---|---|---|---|
| Lower Level | Bedroom 4 | Measurements not available | ||
| Lower Level | Second Kitchen | Measurements not available | ||
| Lower Level | Breakfast | Measurements not available | ||
| Lower Level | Laundry Room | Measurements not available | ||
| Main Level | Living Room | 4.19 m | 4.7 m | 4.19 m x 4.7 m |
| Main Level | Dining Room | 3.69 m | 2.56 m | 3.69 m x 2.56 m |
| Main Level | Kitchen | 5.72 m | 2.4 m | 5.72 m x 2.4 m |
| Main Level | Laundry Room | Measurements not available | ||
| Upper Level | Primary Bedroom | 3.66 m | 3.45 m | 3.66 m x 3.45 m |
| Upper Level | Bedroom 2 | 3.75 m | 2.71 m | 3.75 m x 2.71 m |
| Upper Level | Bedroom 3 | 3.04 m | 3.01 m | 3.04 m x 3.01 m |
Contact Us
Contact us for more information

Lance Joumblat
Associate
(780) 488-0966
www.facebook.com/LanceJoumblatCentury21/
ca.linkedin.com/in/lance-ehab-joumblat
201-10555 172 St Nw
Edmonton, Alberta T5S 1P1
(780) 483-2122
(780) 488-0966

Dawn K. Fraser
Associate
(780) 488-0966
www.dawnfraser.ca/
twitter.com/DawnFraserC21
www.facebook.com/DawnFraserCentury21
www.linkedin.com/in/dawnfrasercentury21/
www.instagram.com/dawnfraserrealestate/
201-10555 172 St Nw
Edmonton, Alberta T5S 1P1
(780) 483-2122
(780) 488-0966















































