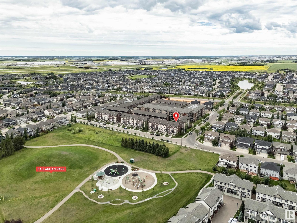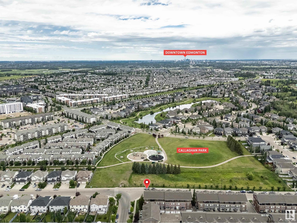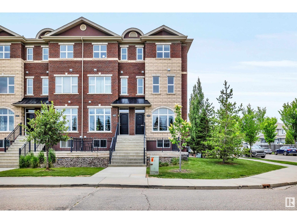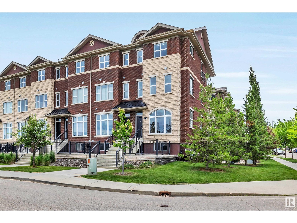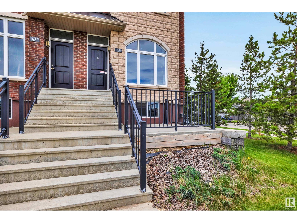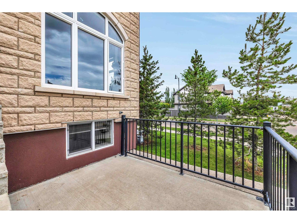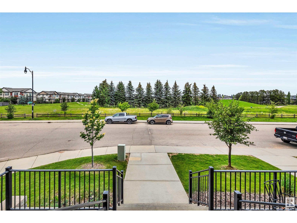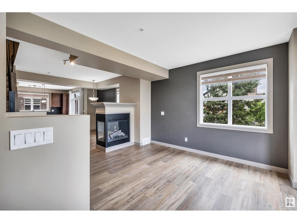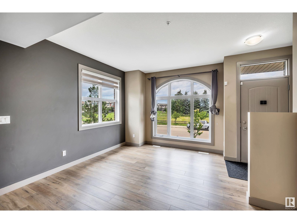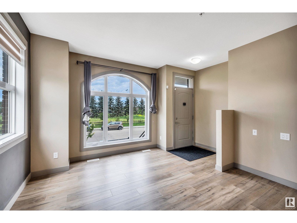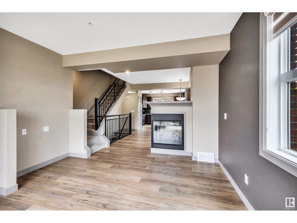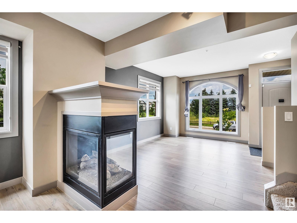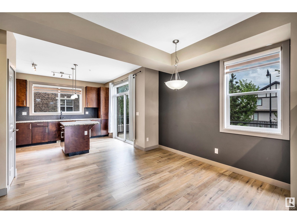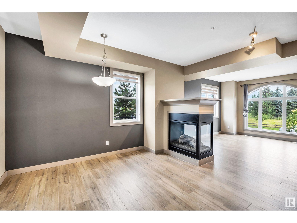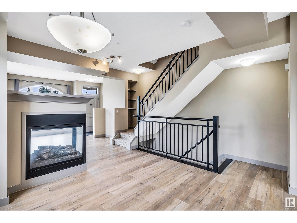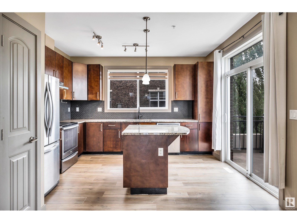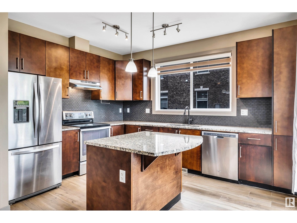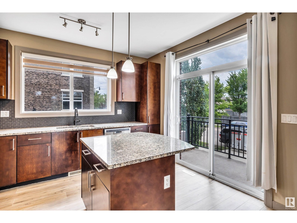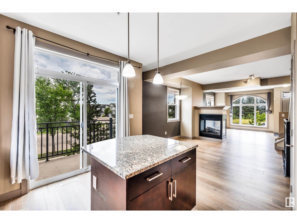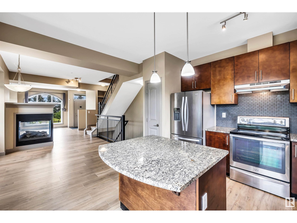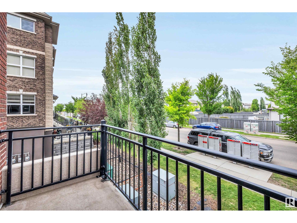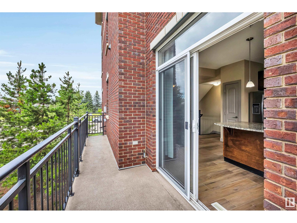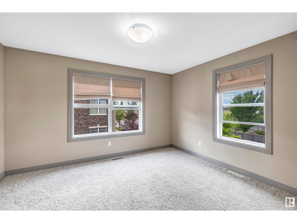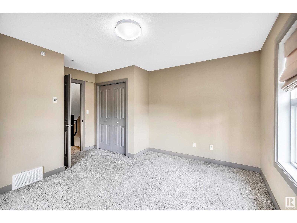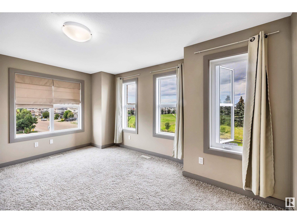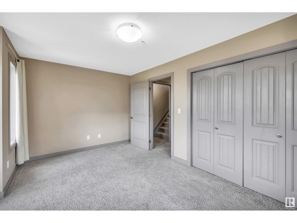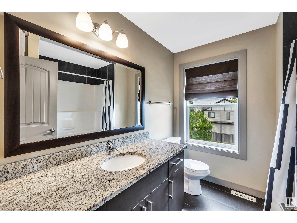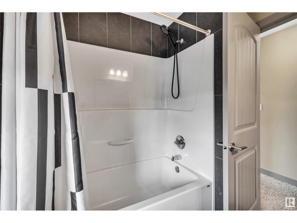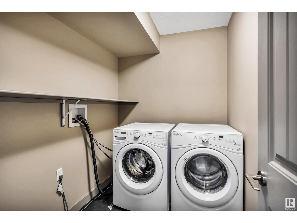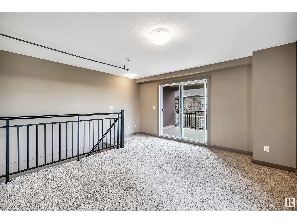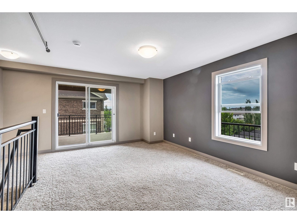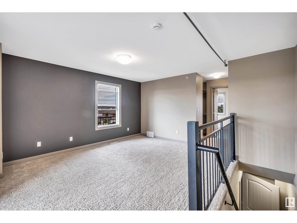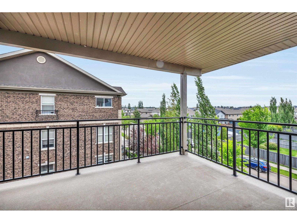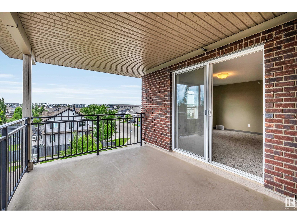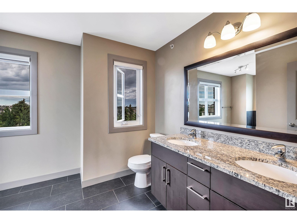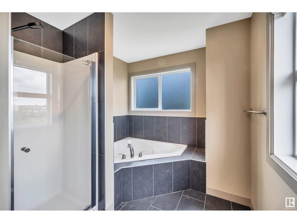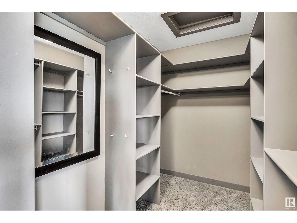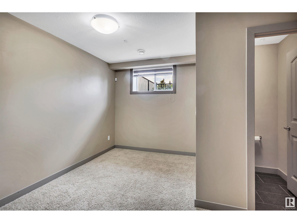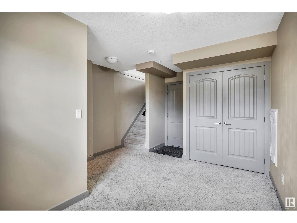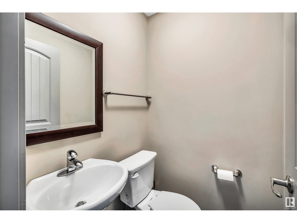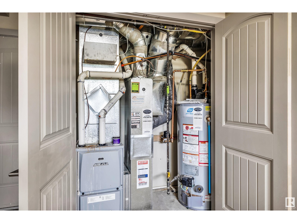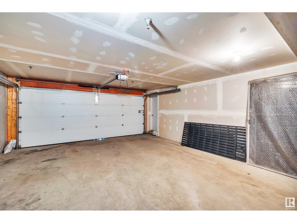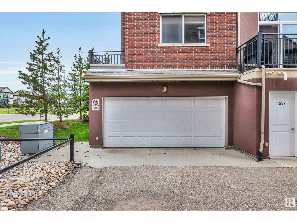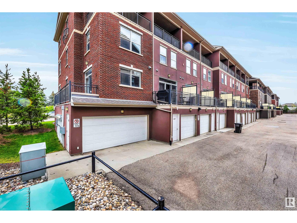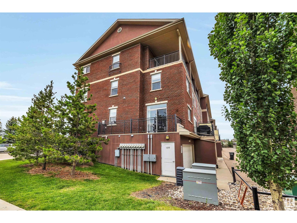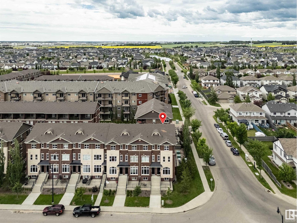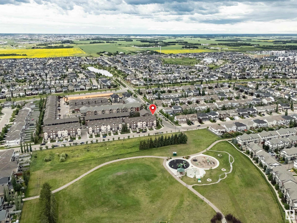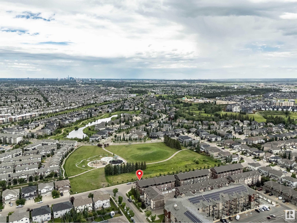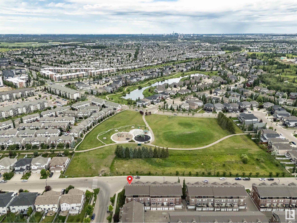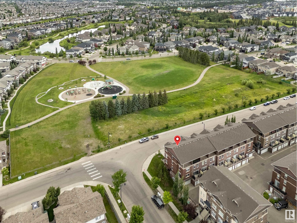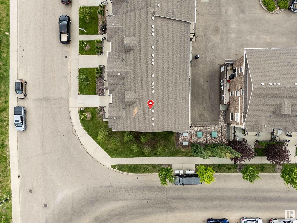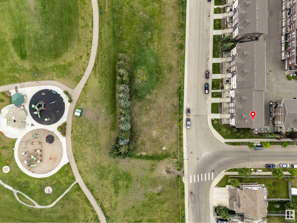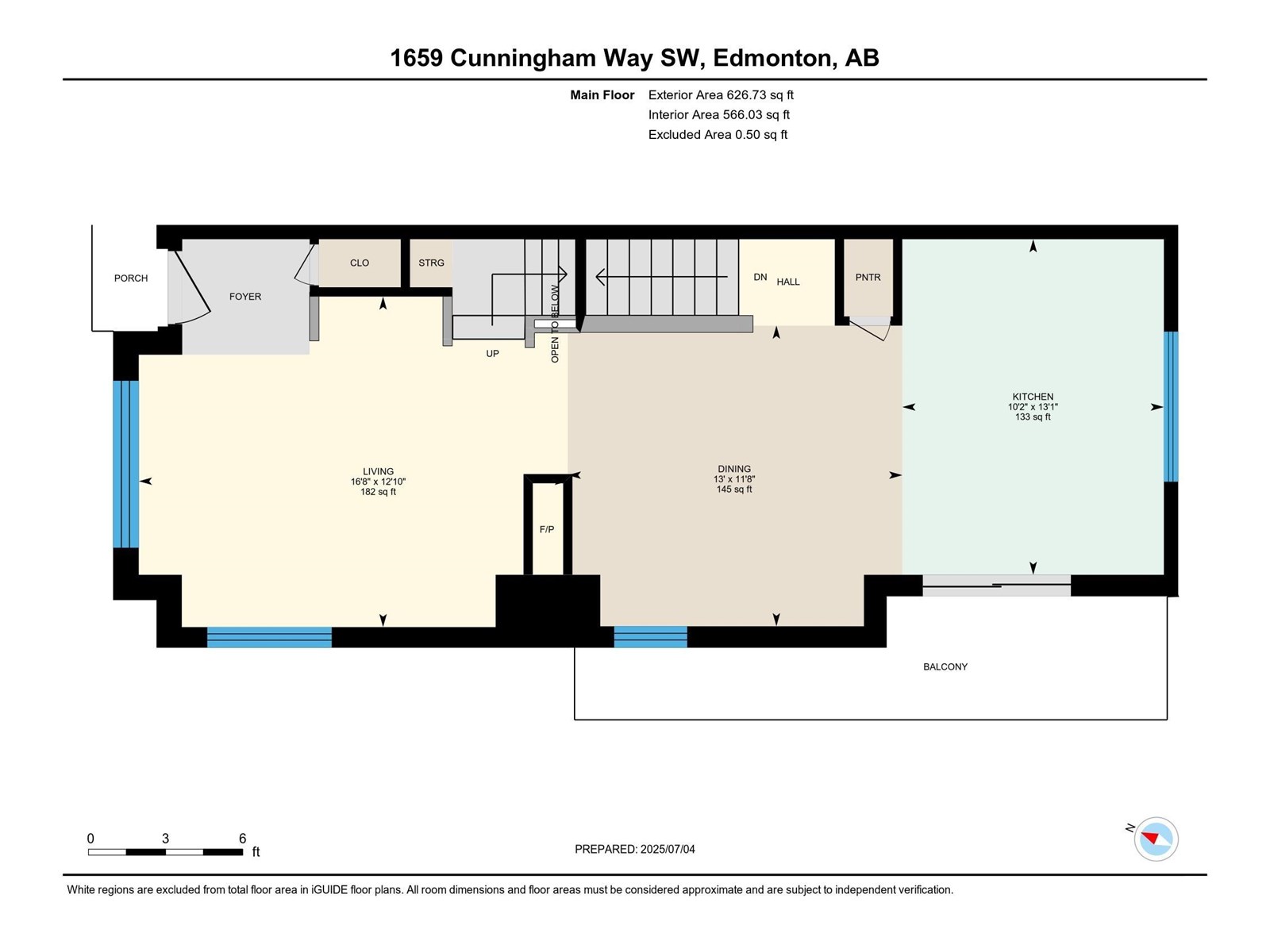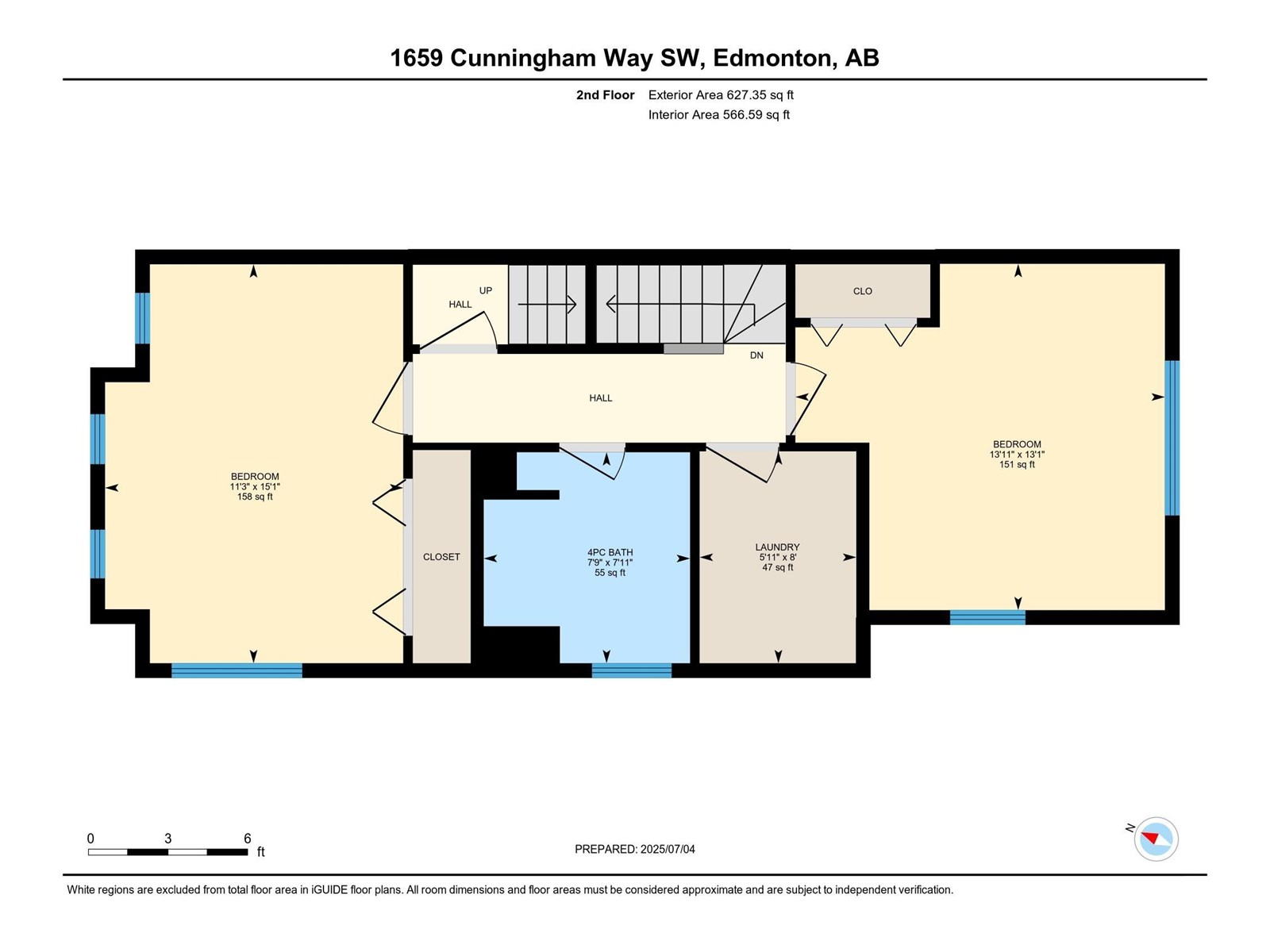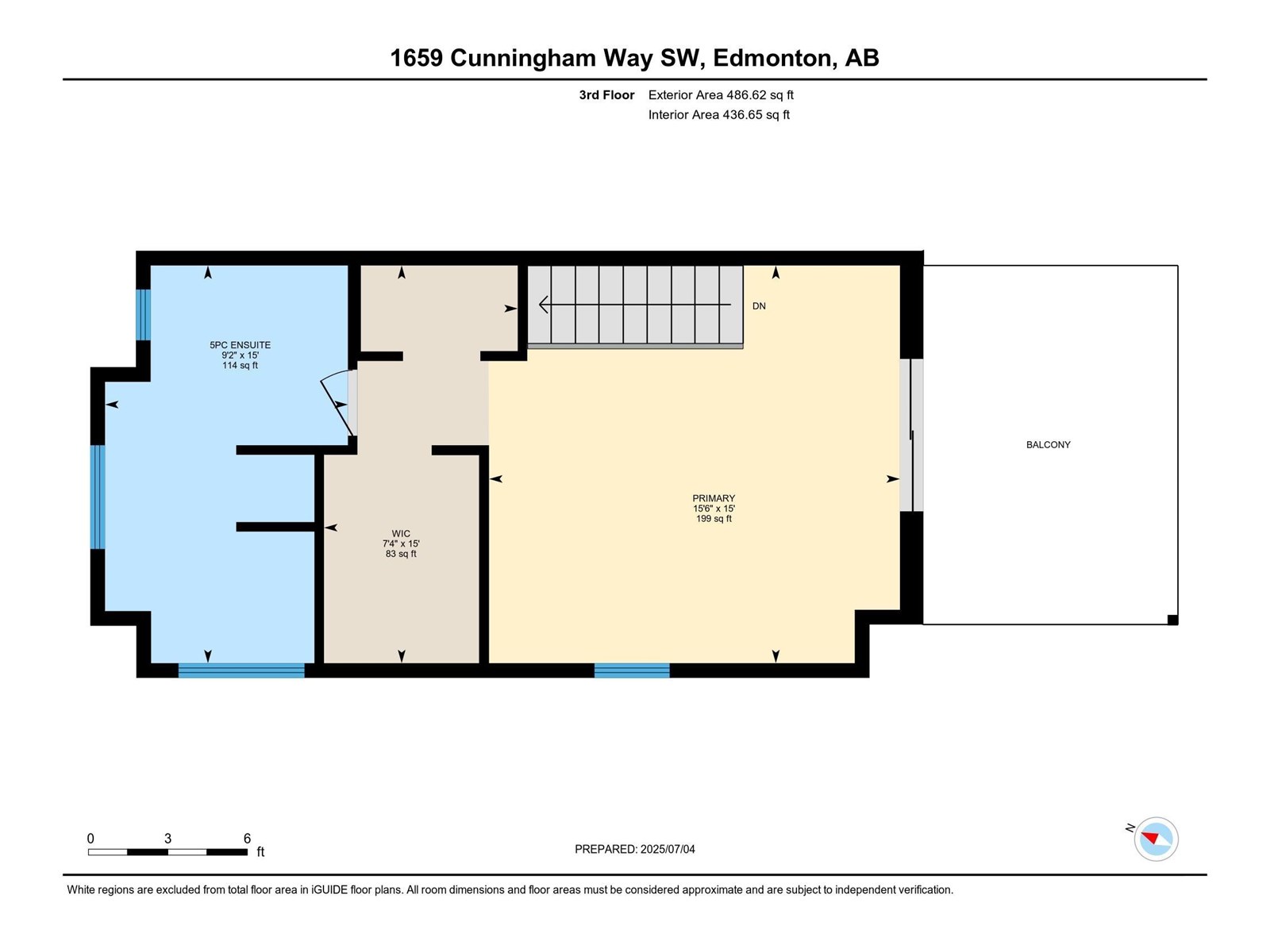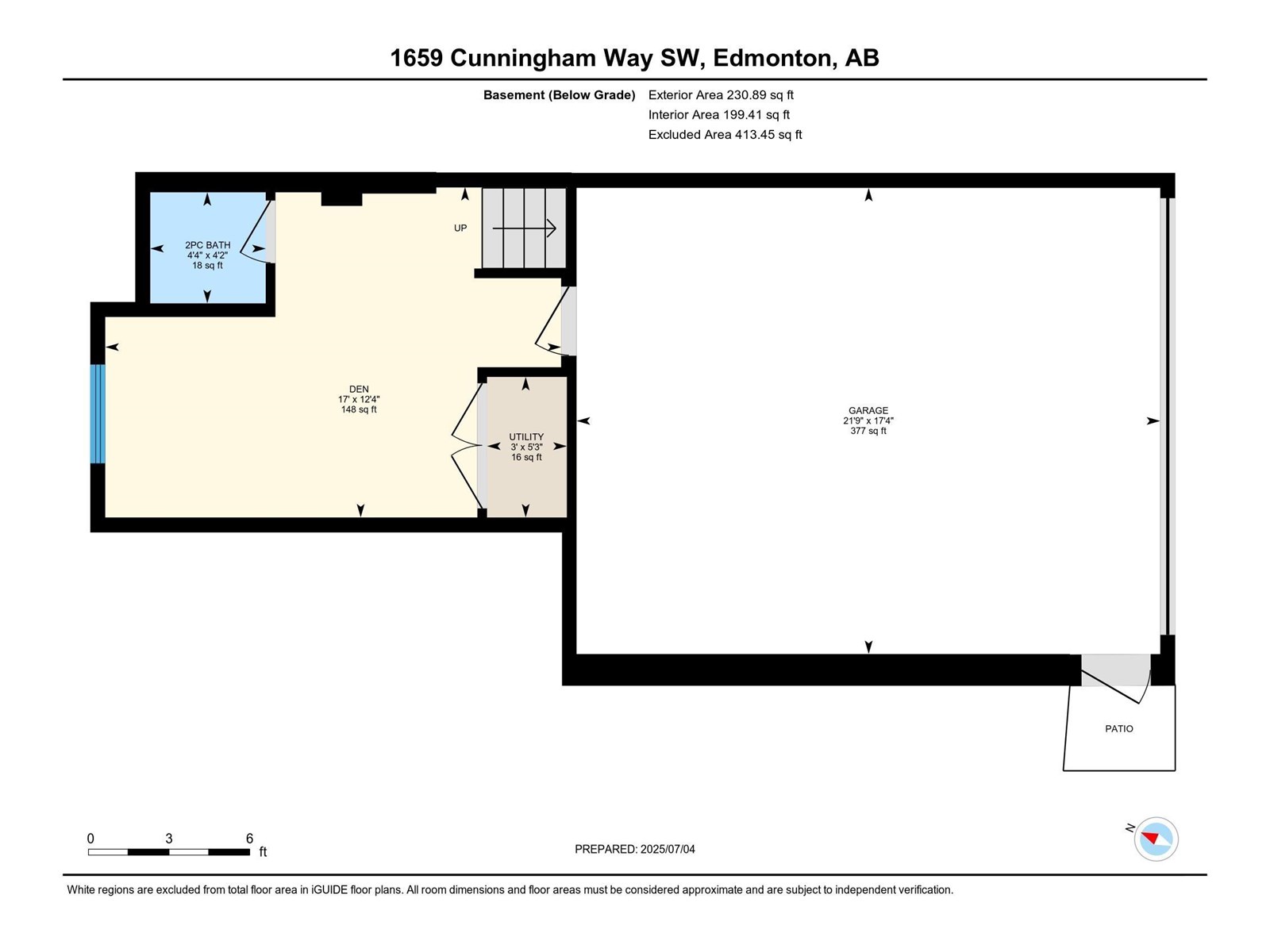1659 Cunningham Wy Sw Sw Edmonton, Alberta T6W 0V8
3 Bedroom
3 Bathroom
1,569 ft2
Forced Air
$389,000Maintenance, Insurance, Property Management, Other, See Remarks
$341.54 Monthly
Maintenance, Insurance, Property Management, Other, See Remarks
$341.54 MonthlyUpgraded 3-Storey End Unit Townhouse in South Callaghan Estates – Park Facing. This beautifully maintained end unit townhouse offers 3 bedrooms, 2.5 bathrooms, and a den, perfectly located across from a park and playground. The open-concept main floor features stainless steel appliances, granite countertops, 9-ft ceilings, and a large covered balcony. The second level includes two spacious bedrooms, a full bath, and a laundry room. The top floor is dedicated to a huge primary suite with a private balcony. Conveniently located near schools, shopping, public transit, future LRT & hospital, with easy access to Anthony Henday and Highway 2. (id:63502)
Property Details
| MLS® Number | E4446053 |
| Property Type | Single Family |
| Neigbourhood | Callaghan |
| Amenities Near By | Airport, Golf Course, Playground, Public Transit, Shopping |
| Features | Corner Site, See Remarks, No Animal Home, No Smoking Home |
Building
| Bathroom Total | 3 |
| Bedrooms Total | 3 |
| Amenities | Ceiling - 9ft |
| Appliances | Dishwasher, Dryer, Hood Fan, Refrigerator, Stove, Washer |
| Basement Development | Finished |
| Basement Type | Partial (finished) |
| Constructed Date | 2014 |
| Construction Style Attachment | Attached |
| Half Bath Total | 1 |
| Heating Type | Forced Air |
| Stories Total | 3 |
| Size Interior | 1,569 Ft2 |
| Type | Row / Townhouse |
Parking
| Attached Garage |
Land
| Acreage | No |
| Fence Type | Fence |
| Land Amenities | Airport, Golf Course, Playground, Public Transit, Shopping |
| Size Irregular | 148.74 |
| Size Total | 148.74 M2 |
| Size Total Text | 148.74 M2 |
Rooms
| Level | Type | Length | Width | Dimensions |
|---|---|---|---|---|
| Main Level | Living Room | 16'8"*12'10 | ||
| Main Level | Dining Room | 13'*11'8" | ||
| Main Level | Kitchen | 10'2"*13'1" | ||
| Upper Level | Primary Bedroom | 22'10"*15' | ||
| Upper Level | Bedroom 2 | 11'3"*15'1" | ||
| Upper Level | Bedroom 3 | 13'11"*13'1 |
Contact Us
Contact us for more information
