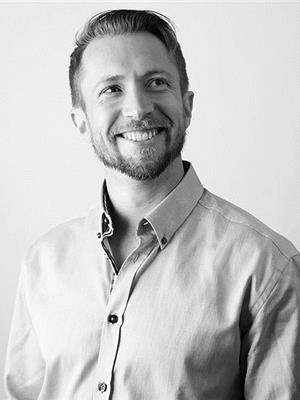166 Woodhill Ln Fort Saskatchewan, Alberta T8L 0L5
$574,900
Welcome to 166 Woodhill Lane – Modern Elegance in Westpark of Windsor! This beautiful 2,076 sq ft two-story home offers the perfect balance of style and function in the sought-after Westpark community. The main floor features a convenient 2-piece bath, spacious laundry/mudroom with access to the double attached garage, and a generous walk-through pantry with built-in shelving. The chef-inspired kitchen is equipped with a gas stove, stainless steel appliances, and granite countertops—perfect for everyday living and entertaining. The bright dining area leads to a step-down, low-maintenance composite deck and landscaped yard, while the cozy living room boasts a feature wall and gas fireplace. Upstairs, enjoy brand-new luxury vinyl flooring throughout. The elegant primary suite includes a 5-pcs ensuite, and you'll also find two additional bedrooms, a versatile bonus room, and a stylish 4-piece bath. The unfinished basement is ready for your personal touch. Located close to parks, playgrounds, and highway 21! (id:61585)
Property Details
| MLS® Number | E4443140 |
| Property Type | Single Family |
| Neigbourhood | Westpark_FSAS |
| Amenities Near By | Playground, Shopping |
| Features | Flat Site, No Smoking Home |
Building
| Bathroom Total | 3 |
| Bedrooms Total | 3 |
| Amenities | Vinyl Windows |
| Appliances | Dishwasher, Dryer, Hood Fan, Refrigerator, Gas Stove(s), Washer, Window Coverings |
| Basement Development | Unfinished |
| Basement Type | Full (unfinished) |
| Constructed Date | 2014 |
| Construction Style Attachment | Detached |
| Cooling Type | Central Air Conditioning |
| Half Bath Total | 1 |
| Heating Type | Forced Air |
| Stories Total | 2 |
| Size Interior | 2,076 Ft2 |
| Type | House |
Parking
| Attached Garage |
Land
| Acreage | No |
| Fence Type | Fence |
| Land Amenities | Playground, Shopping |
| Size Irregular | 384.9 |
| Size Total | 384.9 M2 |
| Size Total Text | 384.9 M2 |
Rooms
| Level | Type | Length | Width | Dimensions |
|---|---|---|---|---|
| Main Level | Living Room | 5.28 m | 4.04 m | 5.28 m x 4.04 m |
| Main Level | Dining Room | 3.33 m | 2.75 m | 3.33 m x 2.75 m |
| Main Level | Kitchen | 3.69 m | 3.31 m | 3.69 m x 3.31 m |
| Upper Level | Primary Bedroom | 4.54 m | 3.66 m | 4.54 m x 3.66 m |
| Upper Level | Bedroom 2 | 3.4 m | 3 m | 3.4 m x 3 m |
| Upper Level | Bedroom 3 | 3.34 m | 3.03 m | 3.34 m x 3.03 m |
Contact Us
Contact us for more information

Marc A. Mcmahon
Broker
(587) 523-8578
3-9411 98 Ave Nw
Edmonton, Alberta T6C 2C8
(587) 523-3267
(587) 523-8578














































