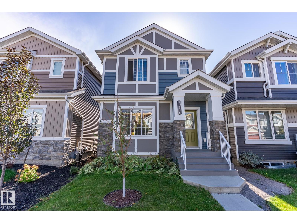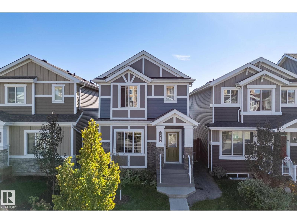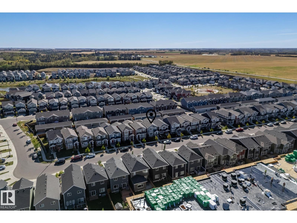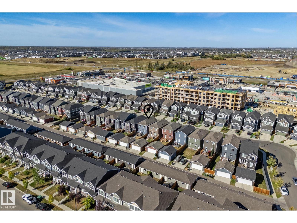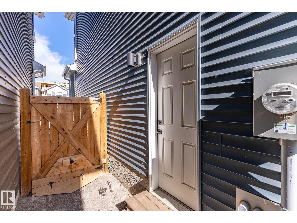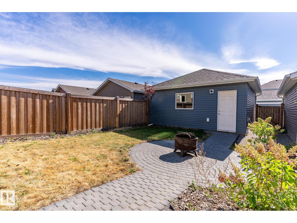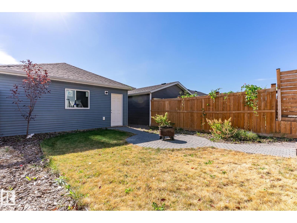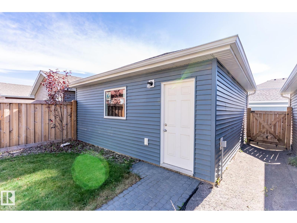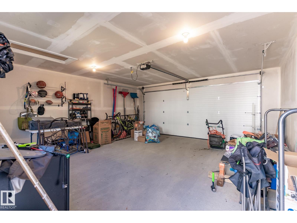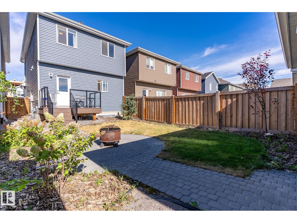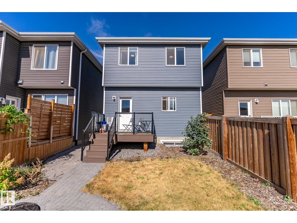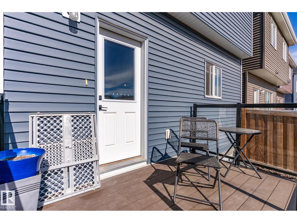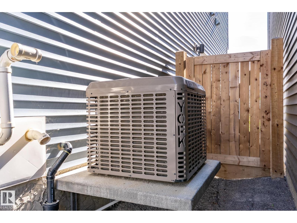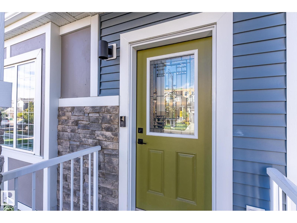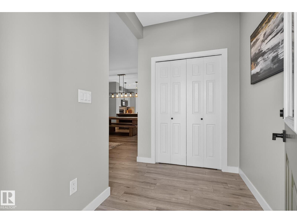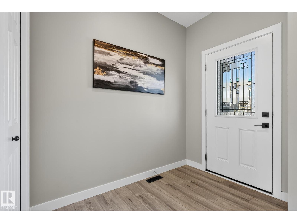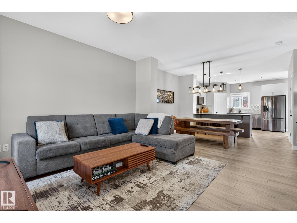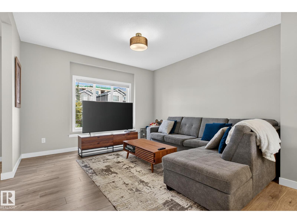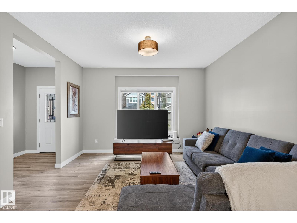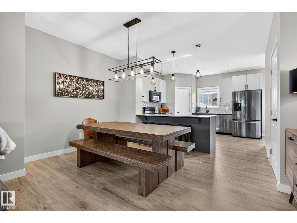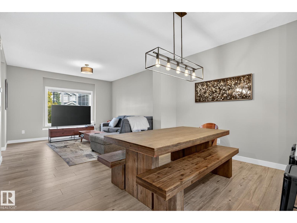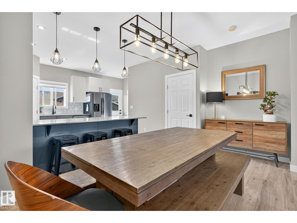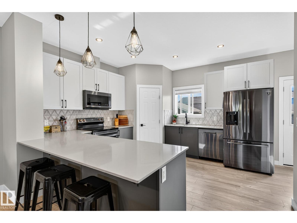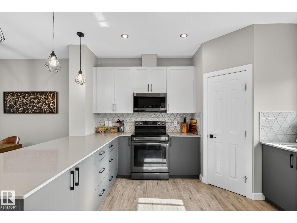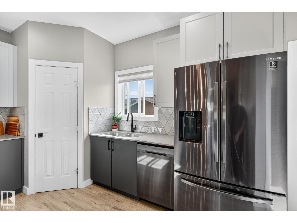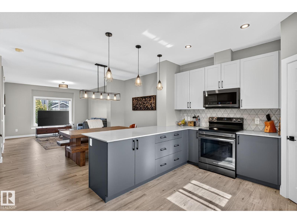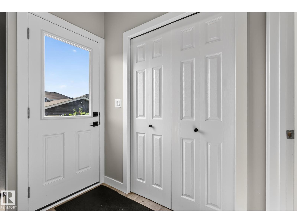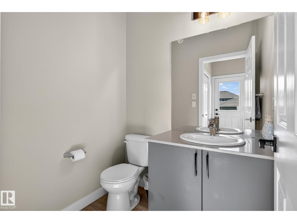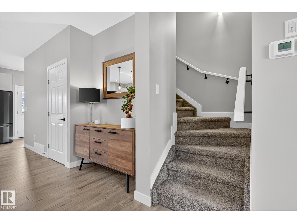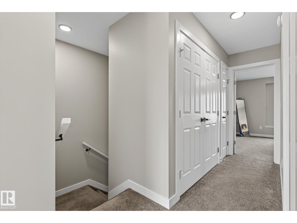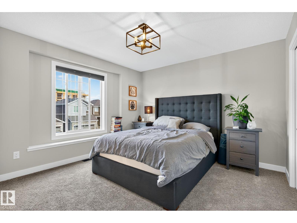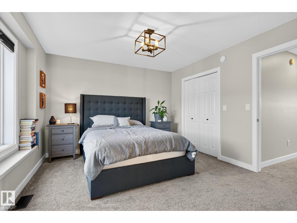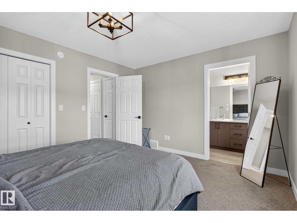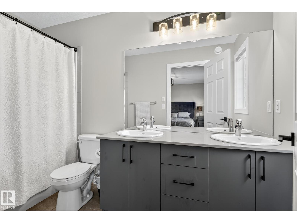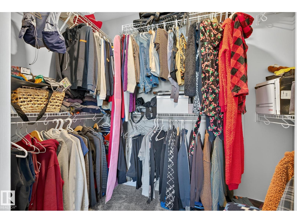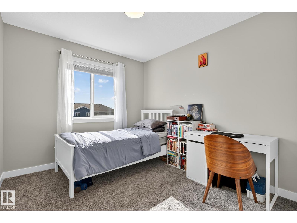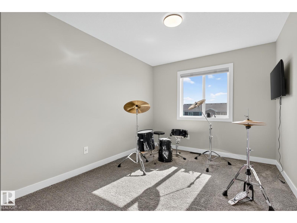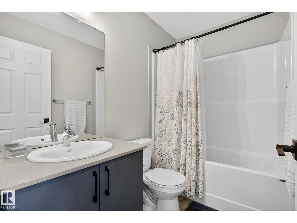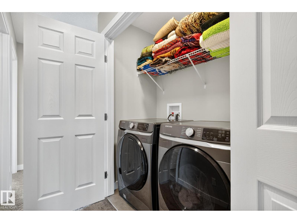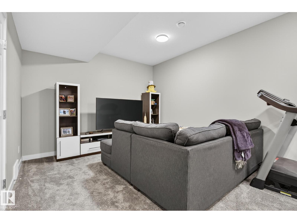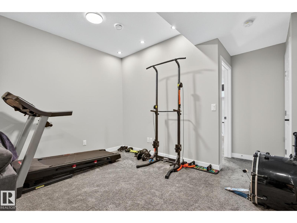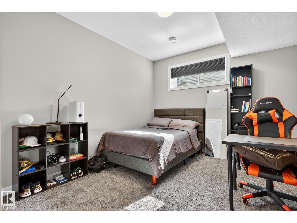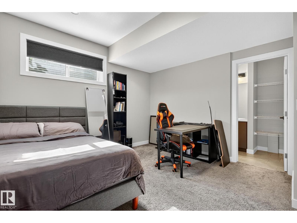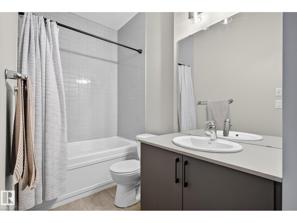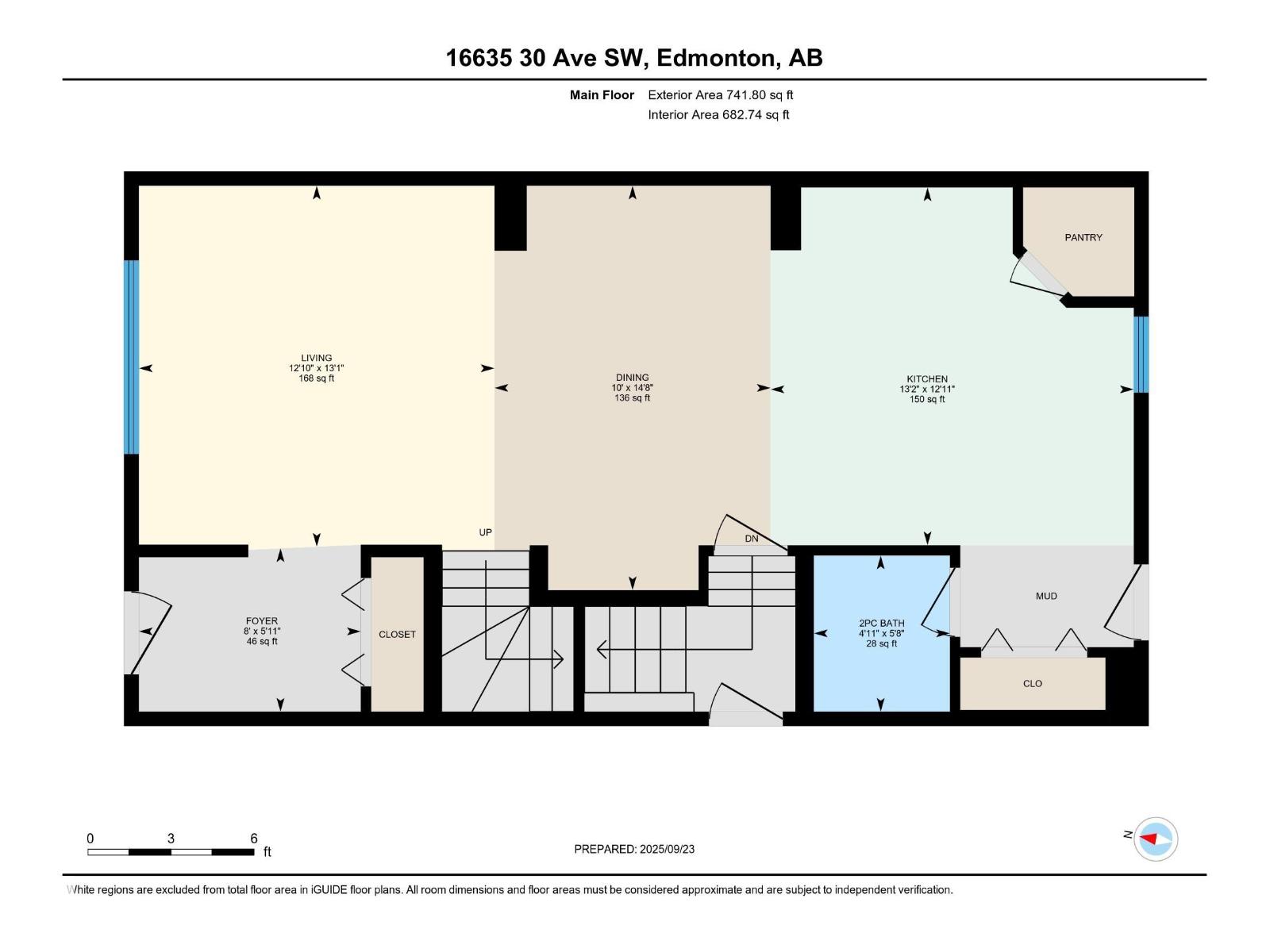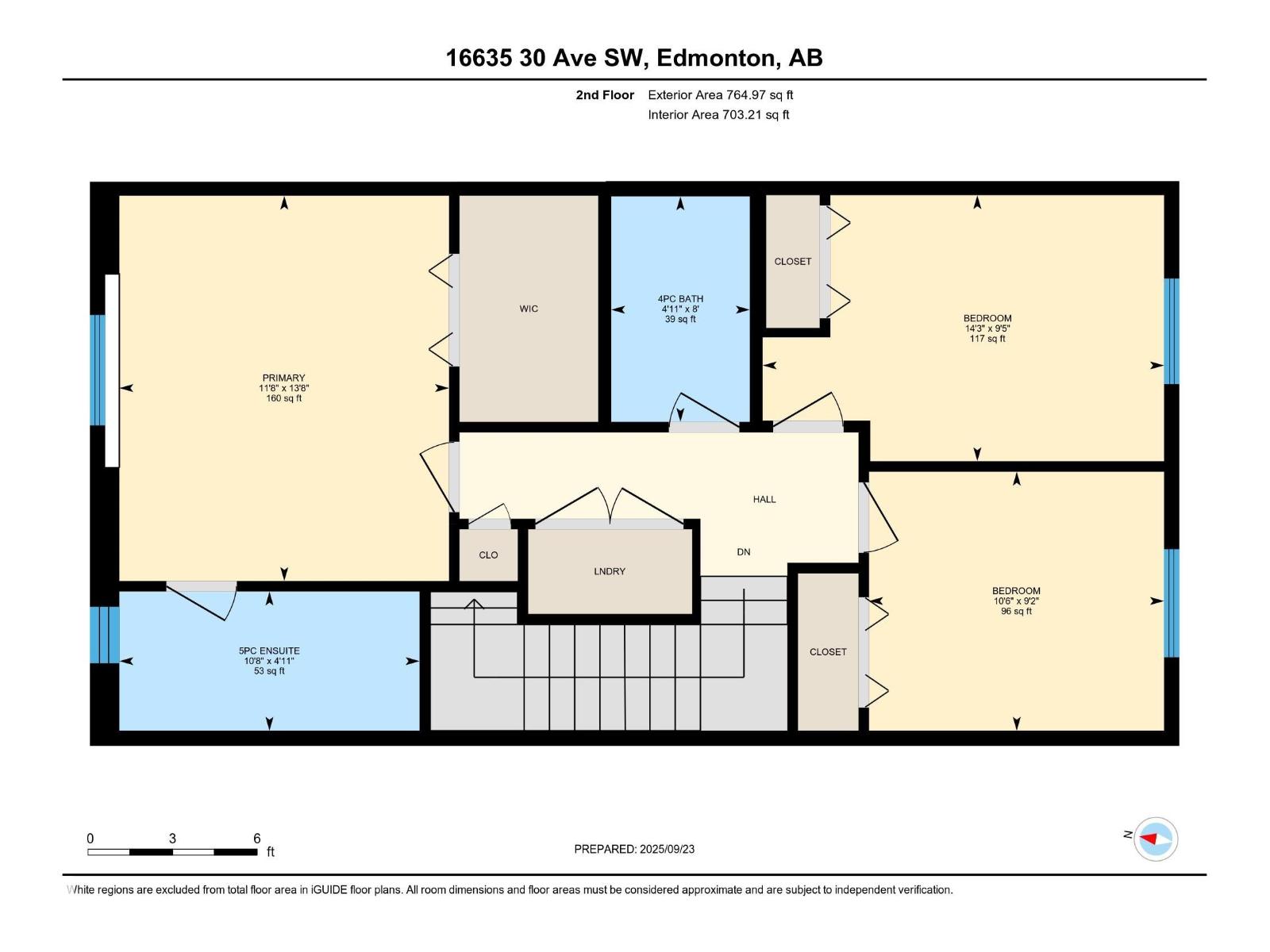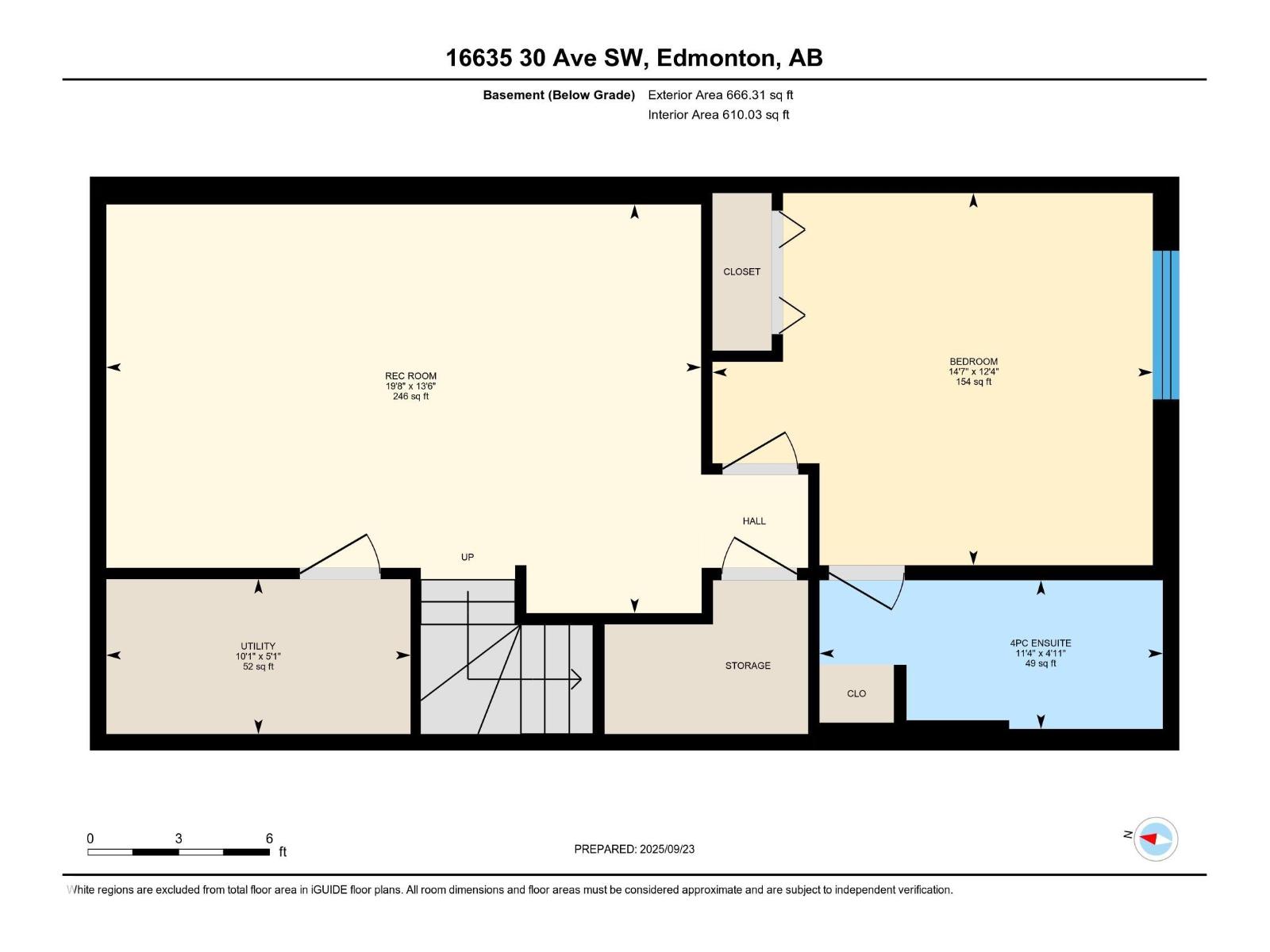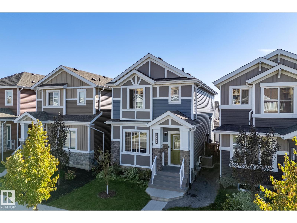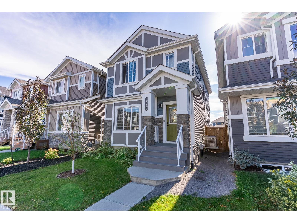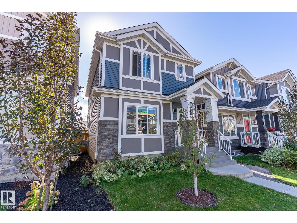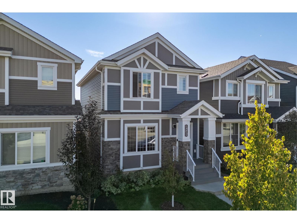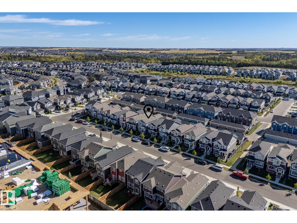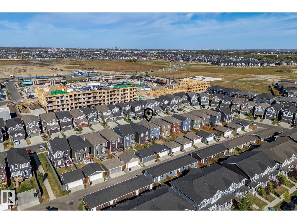4 Bedroom
4 Bathroom
1,507 ft2
Central Air Conditioning
Forced Air
$575,000
Welcome to this beautifully upgraded 2-storey in Saxony Glen! Featuring 3+1 bedrooms, 4 baths, side entrance, and a fully finished basement, this home offers thoughtful design, comfort, and income potential. Built with an extra foot added to both the main and upper floors, the layout feels spacious and airy with 9-ft ceilings on both the main level and basement. The modern kitchen showcases black SS appliances, quartz countertops, and custom tile details. Throughout the home you’ll find vinyl plank and ceramic tile flooring, knock-down ceilings, and dimmer lighting for an elevated touch. The $36K professionally finished basement adds a 4th bedroom, full bath, and a generous recreation area—perfect for guests, teens, or extended family. Outside, enjoy $17K in professional landscaping including paving-stone walkways, firepit, perennials, shrubs, and a fully fenced yard. The double detached garage is already insulated and drywalled, and the home is equipped with central A/C. Your new home is waiting for you! (id:63502)
Property Details
|
MLS® Number
|
E4459647 |
|
Property Type
|
Single Family |
|
Neigbourhood
|
Glenridding Ravine |
|
Amenities Near By
|
Airport, Playground, Public Transit, Schools, Shopping, Ski Hill |
|
Features
|
Flat Site |
|
Structure
|
Deck, Fire Pit, Porch |
Building
|
Bathroom Total
|
4 |
|
Bedrooms Total
|
4 |
|
Amenities
|
Ceiling - 9ft, Vinyl Windows |
|
Appliances
|
Dishwasher, Dryer, Garage Door Opener Remote(s), Garage Door Opener, Microwave Range Hood Combo, Refrigerator, Stove, Washer, Window Coverings |
|
Basement Development
|
Finished |
|
Basement Type
|
Full (finished) |
|
Constructed Date
|
2021 |
|
Construction Style Attachment
|
Detached |
|
Cooling Type
|
Central Air Conditioning |
|
Fire Protection
|
Smoke Detectors |
|
Half Bath Total
|
1 |
|
Heating Type
|
Forced Air |
|
Stories Total
|
2 |
|
Size Interior
|
1,507 Ft2 |
|
Type
|
House |
Parking
Land
|
Acreage
|
No |
|
Fence Type
|
Fence |
|
Land Amenities
|
Airport, Playground, Public Transit, Schools, Shopping, Ski Hill |
|
Size Irregular
|
269.39 |
|
Size Total
|
269.39 M2 |
|
Size Total Text
|
269.39 M2 |
Rooms
| Level |
Type |
Length |
Width |
Dimensions |
|
Basement |
Family Room |
|
|
Measurements not available |
|
Lower Level |
Bedroom 4 |
|
|
Measurements not available |
|
Main Level |
Living Room |
|
|
Measurements not available |
|
Main Level |
Dining Room |
|
|
Measurements not available |
|
Main Level |
Kitchen |
|
|
Measurements not available |
|
Upper Level |
Primary Bedroom |
|
|
Measurements not available |
|
Upper Level |
Bedroom 2 |
|
|
Measurements not available |
|
Upper Level |
Bedroom 3 |
|
|
Measurements not available |
