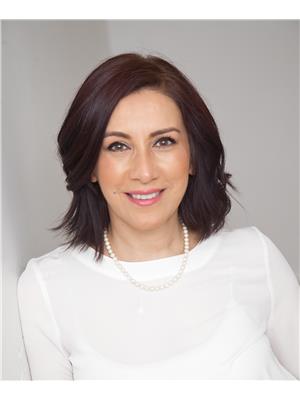1669 Hector Rd Nw Edmonton, Alberta T6R 3B8
$789,000
Welcome to prestigious Haddow, one of Edmonton’s most sought-after neighborhoods where lifestyle, location and luxury meet. Just steps from the ravine trails, Cameron Heights, and the Anthony Henday bridge, this home is a dream for nature lovers, long-distance walkers and avid bikers. Set in a family-friendly, community-oriented area with neighborhood watch, hockey rinks, playgrounds and green spaces, this is a place where children still play on the street and neighbors look out for one another. You’re minutes from Currents of Windermere, 23rd Ave shopping, top-rated schools, Terwillegar Rec Centre, and everything your family needs. This stunning home has been professionally renovated from top to bottom with high-end finishes and exceptional attention to detail. It feels brand new yet sits in a beautiful, mature neighborhood. The exterior is elegant, the interior is flawless, and the landscaped backyard with new deck completes the picture. You must see it to believe it. (id:61585)
Property Details
| MLS® Number | E4448290 |
| Property Type | Single Family |
| Neigbourhood | Haddow |
| Amenities Near By | Golf Course, Playground, Public Transit, Schools, Shopping |
| Features | Park/reserve, Wet Bar, Closet Organizers |
| Structure | Deck |
Building
| Bathroom Total | 4 |
| Bedrooms Total | 4 |
| Amenities | Ceiling - 9ft |
| Appliances | Dishwasher, Dryer, Garage Door Opener Remote(s), Garage Door Opener, Hood Fan, Microwave, Refrigerator, Gas Stove(s), Washer, Window Coverings |
| Basement Development | Finished |
| Basement Type | Full (finished) |
| Constructed Date | 2006 |
| Construction Style Attachment | Detached |
| Cooling Type | Central Air Conditioning |
| Fireplace Fuel | Gas |
| Fireplace Present | Yes |
| Fireplace Type | Unknown |
| Half Bath Total | 1 |
| Heating Type | Forced Air |
| Stories Total | 2 |
| Size Interior | 2,402 Ft2 |
| Type | House |
Parking
| Attached Garage |
Land
| Acreage | No |
| Fence Type | Fence |
| Land Amenities | Golf Course, Playground, Public Transit, Schools, Shopping |
| Size Irregular | 441.79 |
| Size Total | 441.79 M2 |
| Size Total Text | 441.79 M2 |
Rooms
| Level | Type | Length | Width | Dimensions |
|---|---|---|---|---|
| Lower Level | Bedroom 4 | Measurements not available | ||
| Lower Level | Recreation Room | Measurements not available | ||
| Main Level | Living Room | 5.3 m | 4.67 m | 5.3 m x 4.67 m |
| Main Level | Dining Room | 3.01 m | 2.46 m | 3.01 m x 2.46 m |
| Main Level | Kitchen | 4.75 m | 4.17 m | 4.75 m x 4.17 m |
| Main Level | Family Room | 5.37 m | 5.23 m | 5.37 m x 5.23 m |
| Main Level | Laundry Room | Measurements not available | ||
| Upper Level | Primary Bedroom | 5.51 m | 3.79 m | 5.51 m x 3.79 m |
| Upper Level | Bedroom 2 | 4.75 m | 4.08 m | 4.75 m x 4.08 m |
| Upper Level | Bedroom 3 | 4.39 m | 3.54 m | 4.39 m x 3.54 m |
| Upper Level | Bonus Room | 5.77 m | 3.92 m | 5.77 m x 3.92 m |
Contact Us
Contact us for more information

Nooran Ostadeian
Associate
(780) 988-4067
www.realtyedmonton.ca/
www.facebook.com/Nooran.Ostadeian.realtor.remax
www.linkedin.com/in/nooranrealty/?originalSubdomain=ca
www.instagram.com/nooran.realestate.edmonton/
www.youtube.com/channel/UCkJsmjSU30F_Jmkz4oS7czw
302-5083 Windermere Blvd Sw
Edmonton, Alberta T6W 0J5
(780) 406-4000
(780) 406-8787












































































