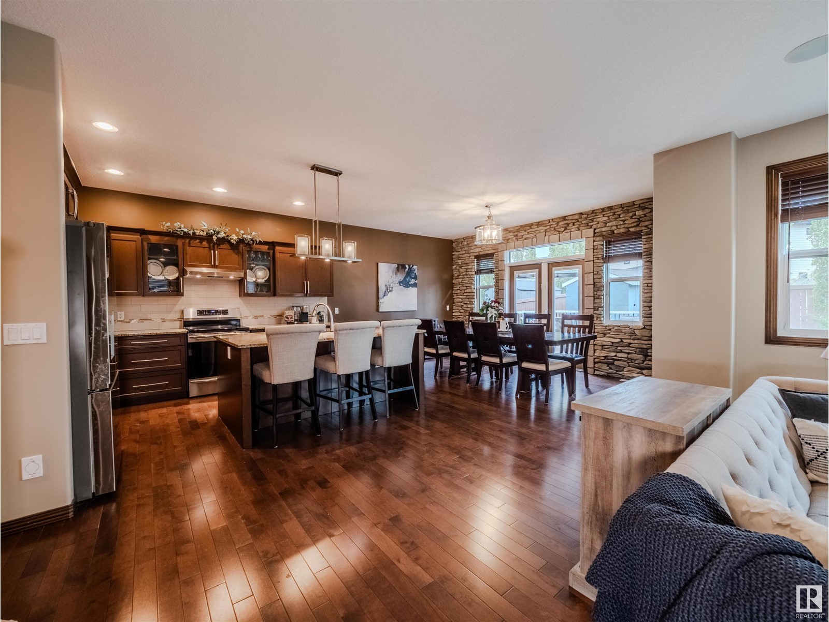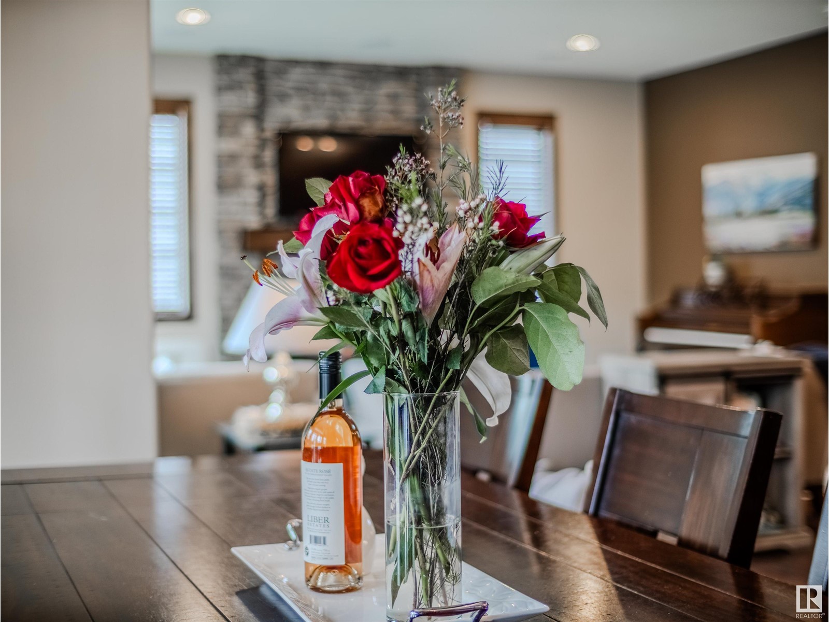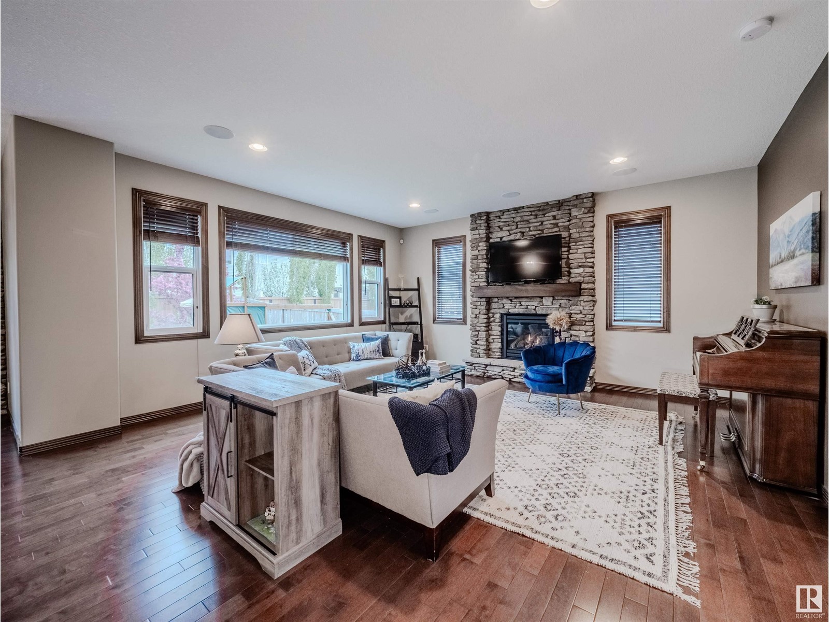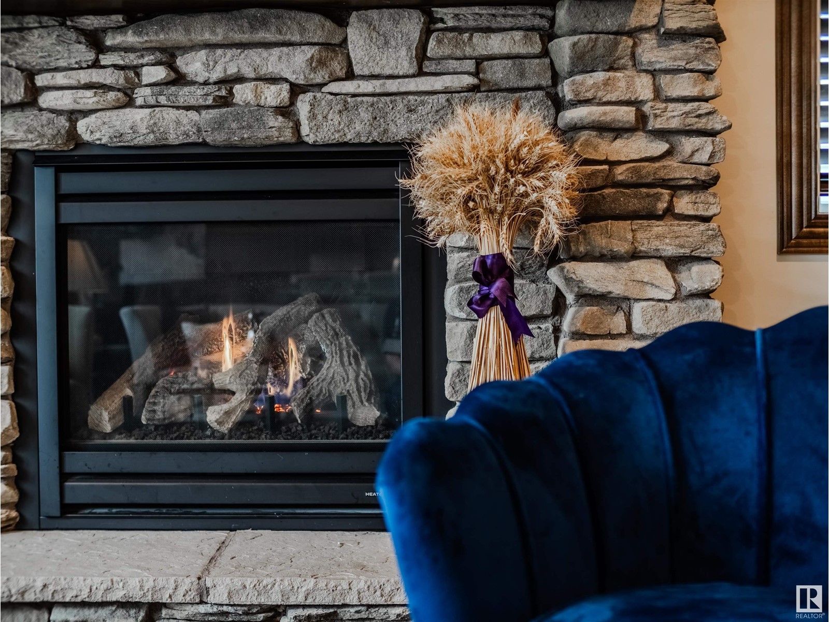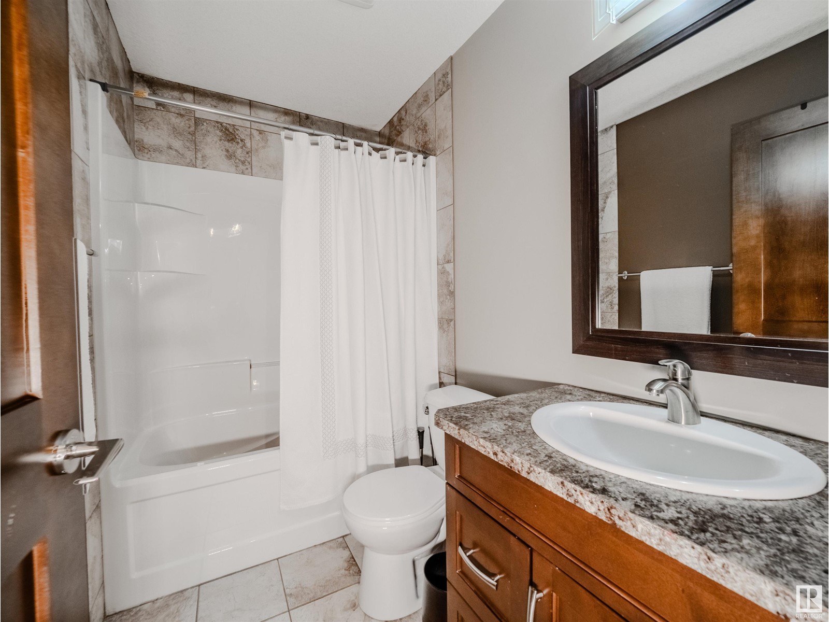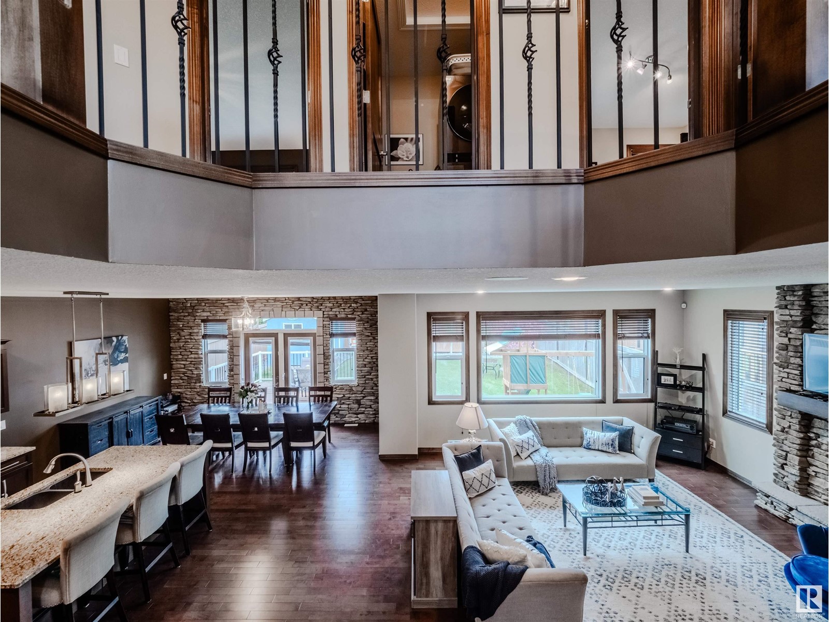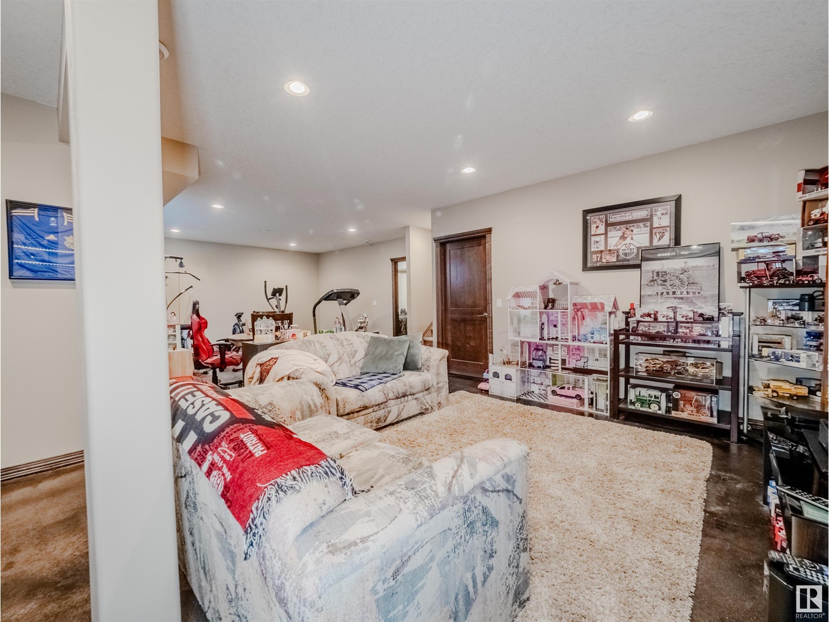167 North Ridge Dr St. Albert, Alberta T8N 4J2
$879,500
This Home2Love boasts amazing curb appeal and is beautifully landscaped front & back. Step inside to an elegant vibe with hardwood floors and an upgraded trim package throughout. Work from home in the bright office with double glass doors. Entertain in style in the spacious open layout while guests gather around the large granite island. Gas range & walkthrough pantry! Cozy next to the stone fireplace. The king-sized ensuite features a large walk-in closet & a jetted tub for relaxing. Enjoy the huge bonus room for family movie nights. Two additional generous bedrooms (one even with a walk-in closet), another full bath & convenient laundry complete the upper level. Need more space? The lower level offers a rec room and games/exercise area, a large 4th bedroom, and ample storage with an option to add another bath if needed. Fire up the BBQ and enjoy a cold beverage on the deck. The oversized triple garage is finished & heated and features a rear overhead door with access to the concrete pad in back. (id:61585)
Open House
This property has open houses!
1:00 pm
Ends at:3:00 pm
Property Details
| MLS® Number | E4436995 |
| Property Type | Single Family |
| Neigbourhood | North Ridge |
| Amenities Near By | Playground, Schools, Shopping |
| Features | Park/reserve |
| Structure | Deck |
Building
| Bathroom Total | 3 |
| Bedrooms Total | 4 |
| Amenities | Ceiling - 9ft |
| Appliances | Dishwasher, Dryer, Garage Door Opener Remote(s), Garage Door Opener, Hood Fan, Microwave Range Hood Combo, Refrigerator, Storage Shed, Central Vacuum, Washer |
| Basement Development | Finished |
| Basement Type | Full (finished) |
| Constructed Date | 2013 |
| Construction Style Attachment | Detached |
| Cooling Type | Central Air Conditioning |
| Fireplace Fuel | Gas |
| Fireplace Present | Yes |
| Fireplace Type | Unknown |
| Half Bath Total | 1 |
| Heating Type | Forced Air |
| Stories Total | 2 |
| Size Interior | 2,562 Ft2 |
| Type | House |
Parking
| Heated Garage | |
| Oversize | |
| Attached Garage |
Land
| Acreage | No |
| Fence Type | Fence |
| Land Amenities | Playground, Schools, Shopping |
Rooms
| Level | Type | Length | Width | Dimensions |
|---|---|---|---|---|
| Lower Level | Bedroom 4 | 4.24 m | 3.64 m | 4.24 m x 3.64 m |
| Lower Level | Recreation Room | 4.58 m | 5.29 m | 4.58 m x 5.29 m |
| Lower Level | Games Room | 5.43 m | 4.99 m | 5.43 m x 4.99 m |
| Lower Level | Storage | 5.47 m | 5.68 m | 5.47 m x 5.68 m |
| Main Level | Living Room | 5.45 m | 4.48 m | 5.45 m x 4.48 m |
| Main Level | Dining Room | 5.85 m | 3.41 m | 5.85 m x 3.41 m |
| Main Level | Kitchen | 5.85 m | 3.77 m | 5.85 m x 3.77 m |
| Main Level | Den | 3.84 m | 3.03 m | 3.84 m x 3.03 m |
| Upper Level | Primary Bedroom | 4.88 m | 4.58 m | 4.88 m x 4.58 m |
| Upper Level | Bedroom 2 | 3.65 m | 3.43 m | 3.65 m x 3.43 m |
| Upper Level | Bedroom 3 | 3.66 m | 3.42 m | 3.66 m x 3.42 m |
| Upper Level | Bonus Room | 6.14 m | 4.71 m | 6.14 m x 4.71 m |
Contact Us
Contact us for more information
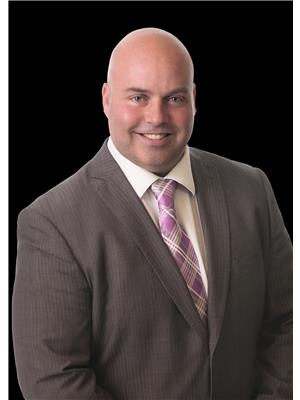
Ken J. Healey
Associate
(780) 988-4067
www.kenhealey.ca/
www.facebook.com/YEGHome2Love
302-5083 Windermere Blvd Sw
Edmonton, Alberta T6W 0J5
(780) 406-4000
(780) 406-8787




