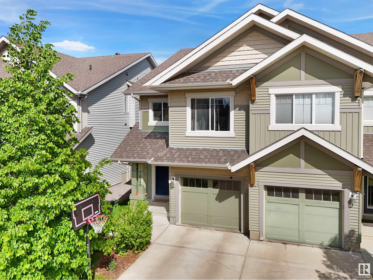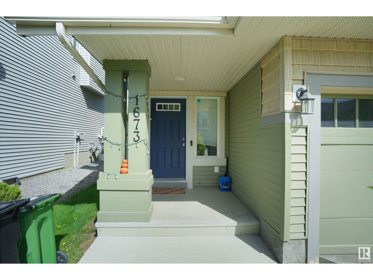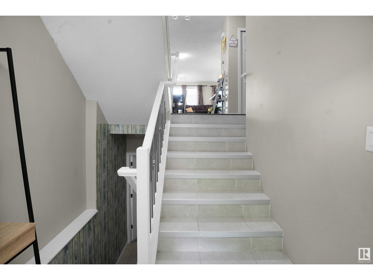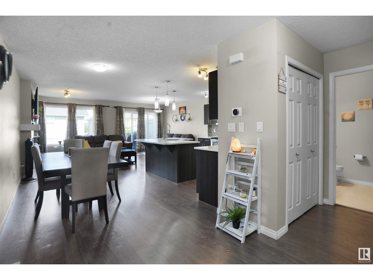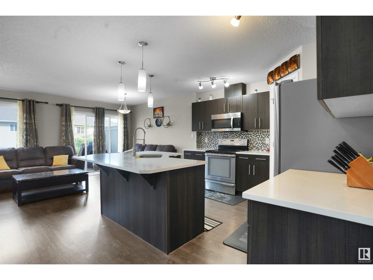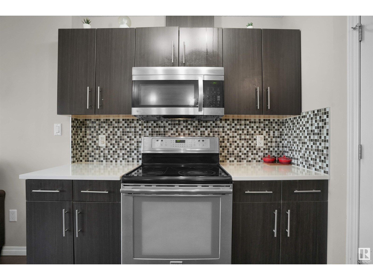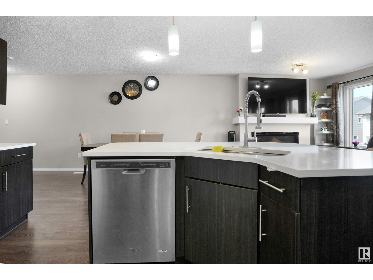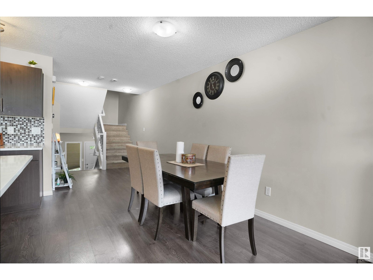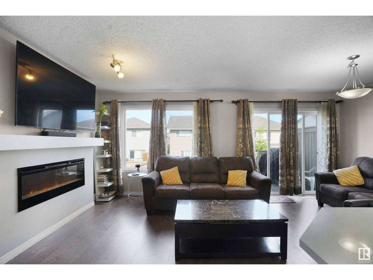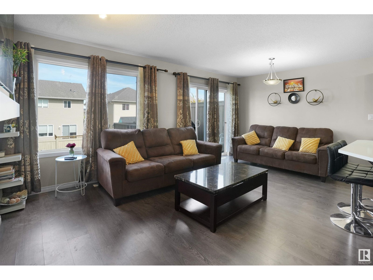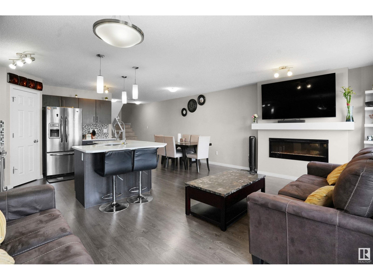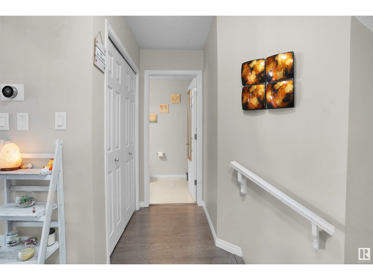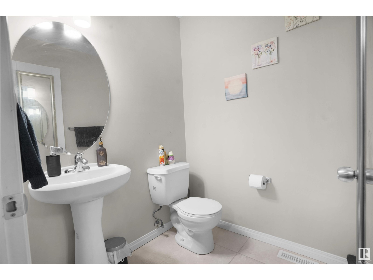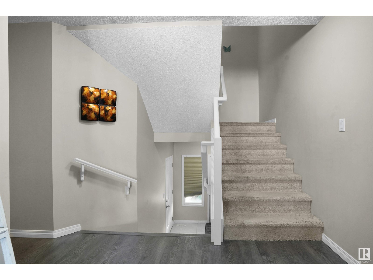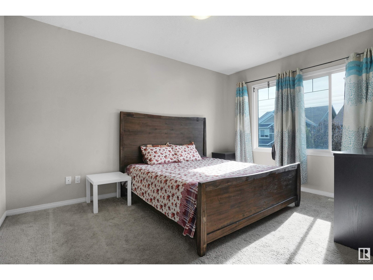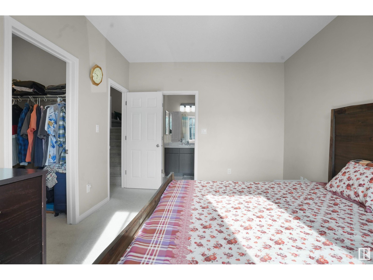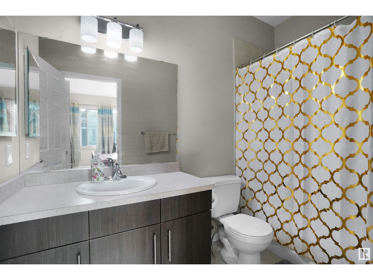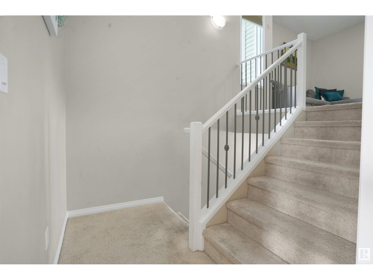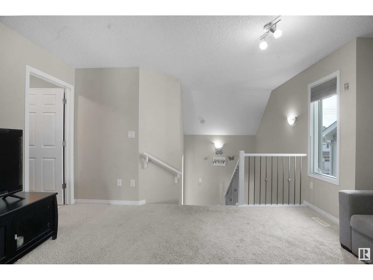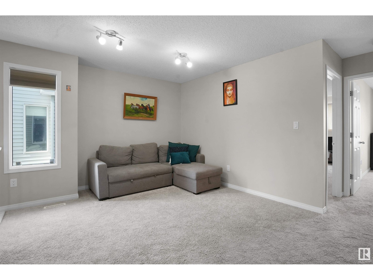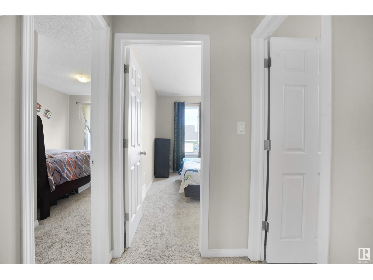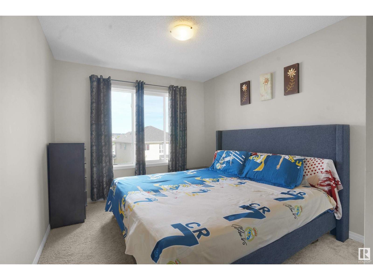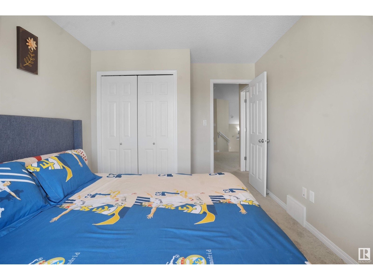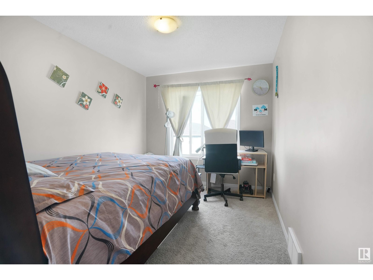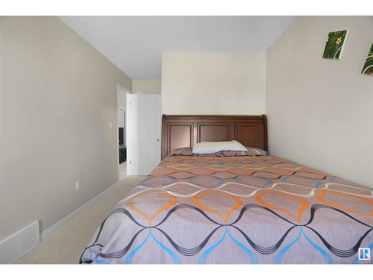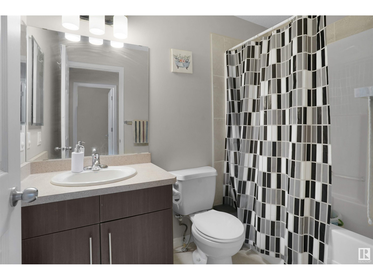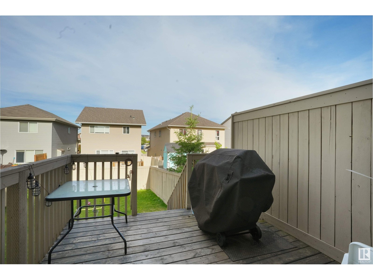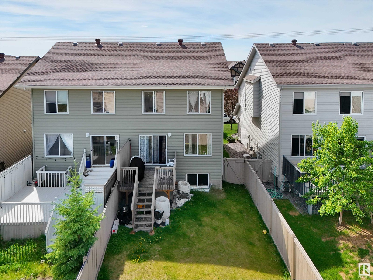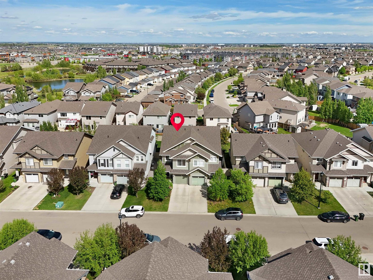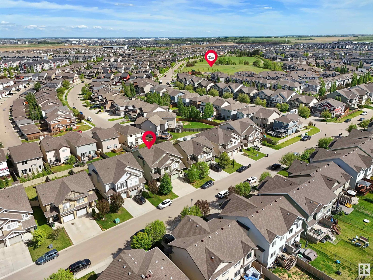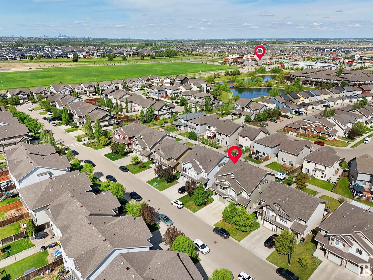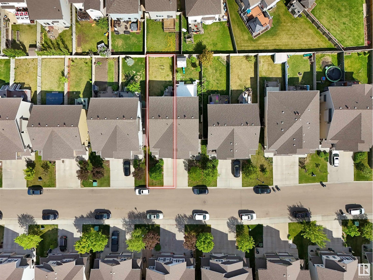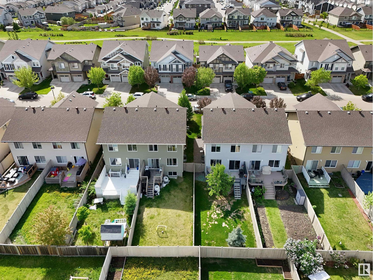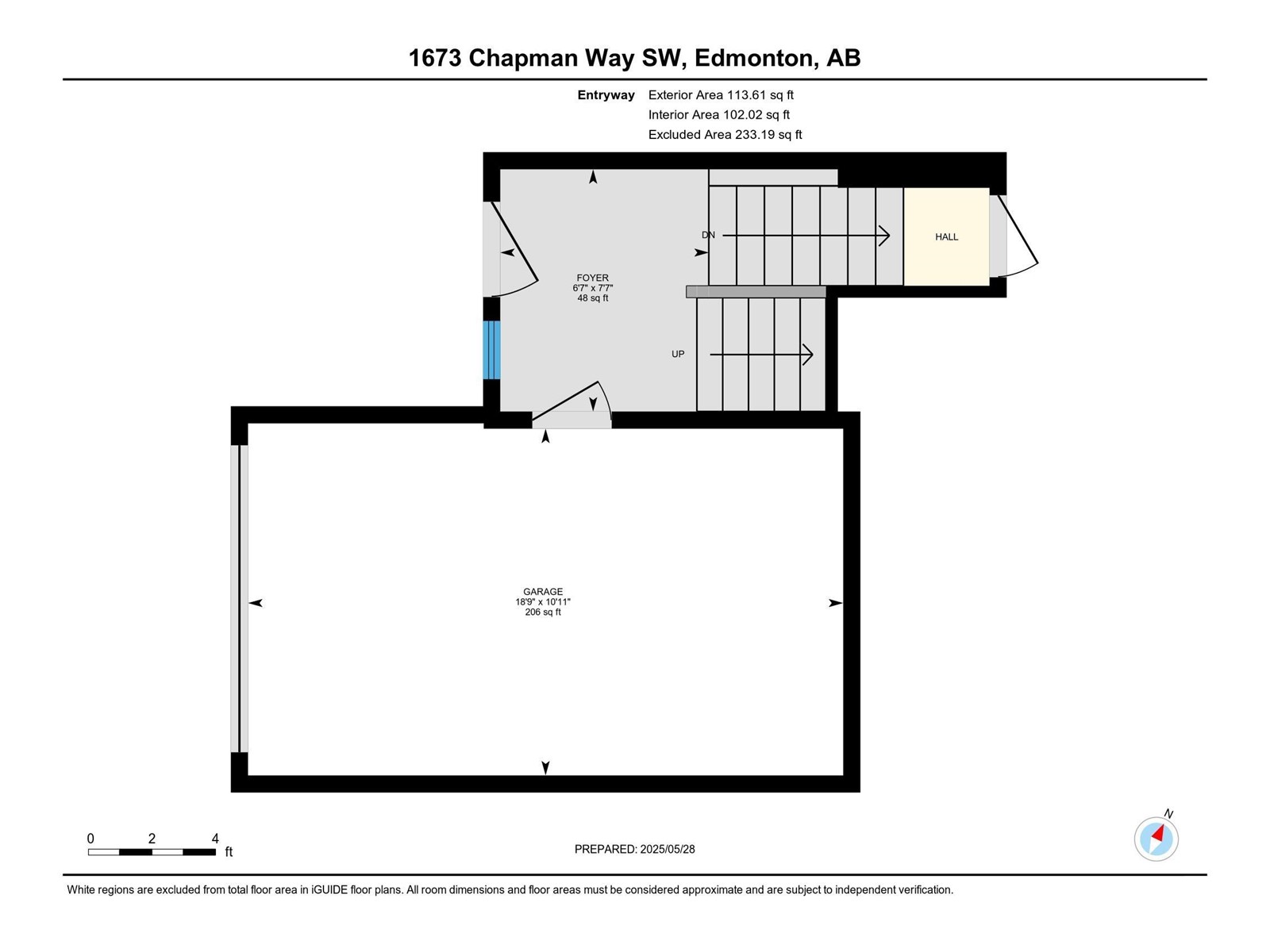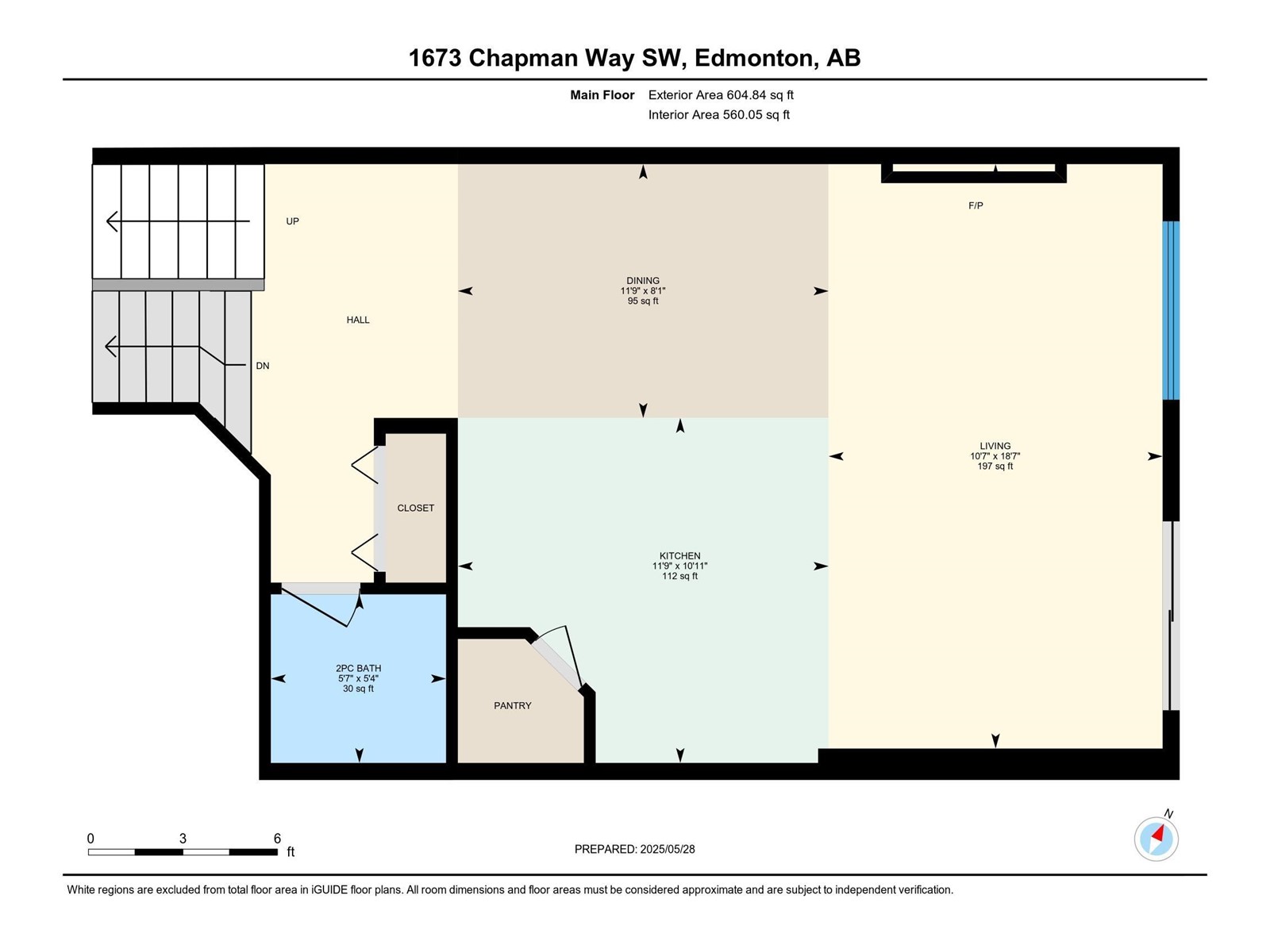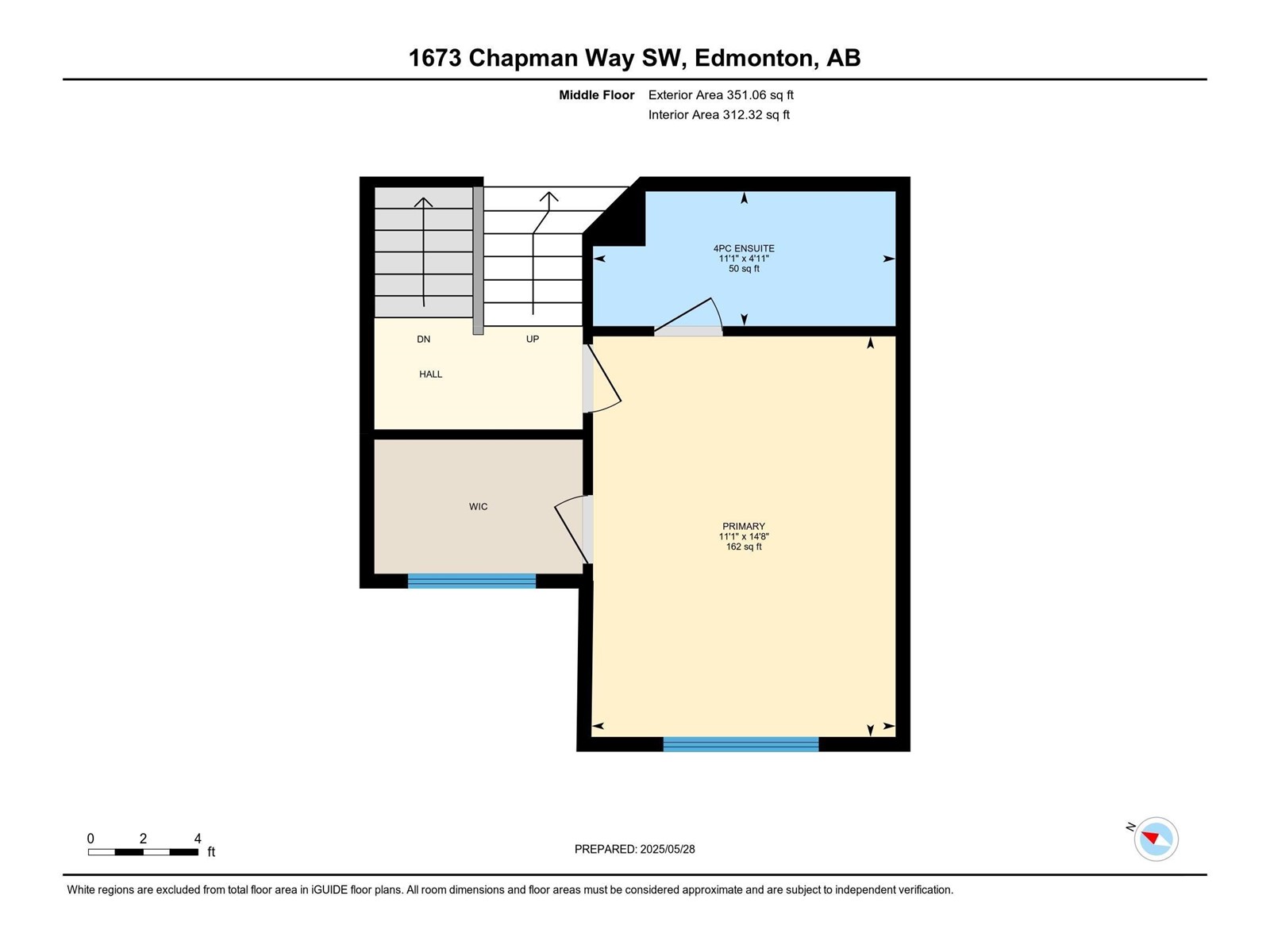1673 Chapman Wy Sw Edmonton, Alberta T6W 0Y5
$449,900
This unique layout offers the perfect blend of style, space, and function. Enjoy a bright open-concept living area with modern finishes and a spacious kitchen featuring quartz countertops, stainless steel appliances, and a large island—ideal for entertaining. Upstairs includes a generous bonus room, separate laundry room, two additional bedrooms, a 4pc bath, and a beautiful primary suite on mid level with a walk-in closet and ensuite. The private backyard with deck adds even more to love. A feature wall leading to unfinished basement waiting for your personal touch! Located in a family-friendly neighborhood close to schools, shopping, dining, and walking trails. As a resident, you’ll enjoy exclusive access to the Chappelle Gardens Residents Association with a splash park, playgrounds, skating rink, year-round kids’ programs, and tool rentals. Ideal for first time home buyers, this amazing beauty is a rare gem. (id:61585)
Property Details
| MLS® Number | E4439295 |
| Property Type | Single Family |
| Neigbourhood | Chappelle Area |
| Amenities Near By | Airport, Golf Course, Playground, Public Transit, Schools, Shopping |
| Features | See Remarks, No Smoking Home |
| Structure | Deck |
Building
| Bathroom Total | 3 |
| Bedrooms Total | 3 |
| Appliances | Dishwasher, Dryer, Garage Door Opener Remote(s), Garage Door Opener, Microwave Range Hood Combo, Refrigerator, Stove, Washer, Window Coverings |
| Basement Development | Unfinished |
| Basement Type | Full (unfinished) |
| Constructed Date | 2012 |
| Construction Style Attachment | Semi-detached |
| Fireplace Fuel | Electric |
| Fireplace Present | Yes |
| Fireplace Type | Insert |
| Half Bath Total | 1 |
| Heating Type | Forced Air |
| Stories Total | 2 |
| Size Interior | 1,715 Ft2 |
| Type | Duplex |
Parking
| Attached Garage |
Land
| Acreage | No |
| Fence Type | Fence |
| Land Amenities | Airport, Golf Course, Playground, Public Transit, Schools, Shopping |
| Size Irregular | 279.92 |
| Size Total | 279.92 M2 |
| Size Total Text | 279.92 M2 |
Rooms
| Level | Type | Length | Width | Dimensions |
|---|---|---|---|---|
| Above | Primary Bedroom | 3.4m x 4.5m | ||
| Main Level | Living Room | 5.7m x 3.2m | ||
| Main Level | Dining Room | 2.5m x 3.6m | ||
| Main Level | Kitchen | 3.3m x 3.6m | ||
| Upper Level | Bedroom 2 | 2.9m x 4.0m | ||
| Upper Level | Bedroom 3 | 2.7m x 5.2m | ||
| Upper Level | Bonus Room | 4.6m x 4.7m |
Contact Us
Contact us for more information
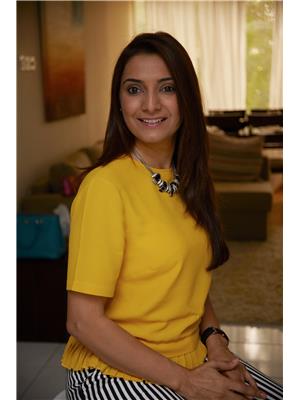
Kiran Puri
Associate
Unit #10-12, 3908 97 St Nw
Edmonton, Alberta T6E 6N2
(780) 250-2414

Deepak Chopra
Broker
www.savemaxedge.ca/
www.facebook.com/DeepakChopraRealtor/
Unit #10-12, 3908 97 St Nw
Edmonton, Alberta T6E 6N2
(780) 250-2414
