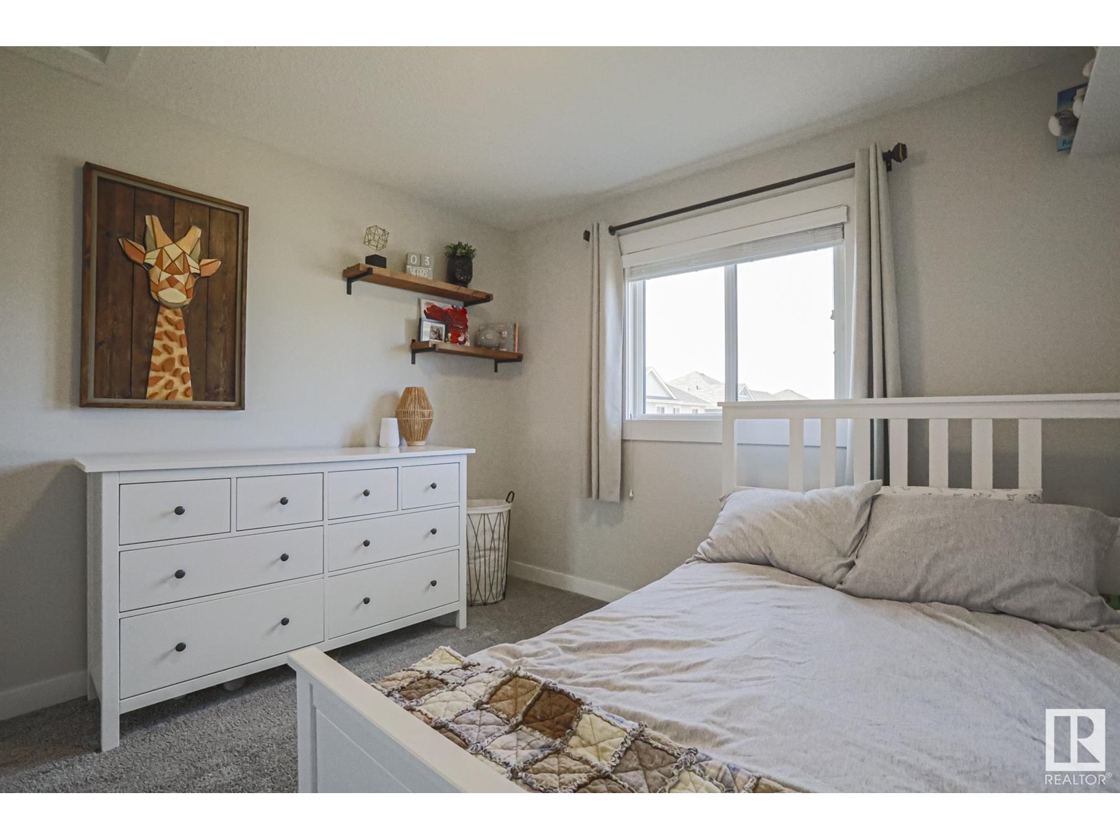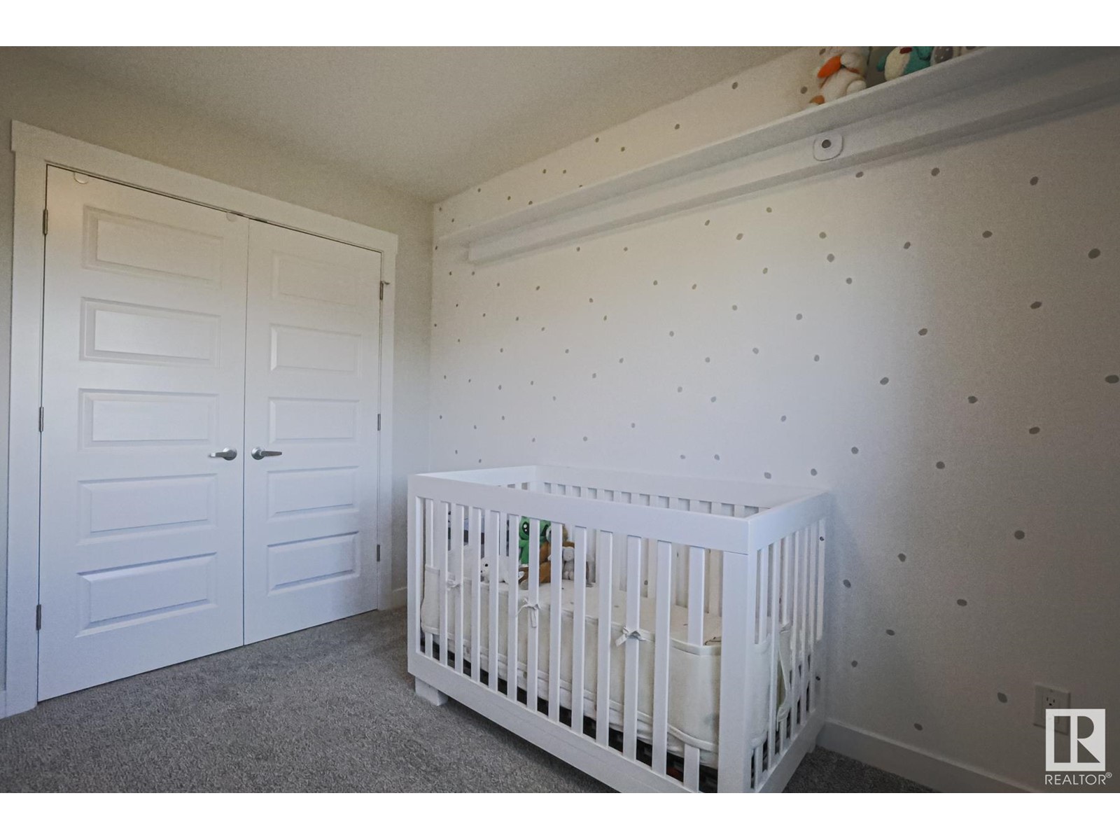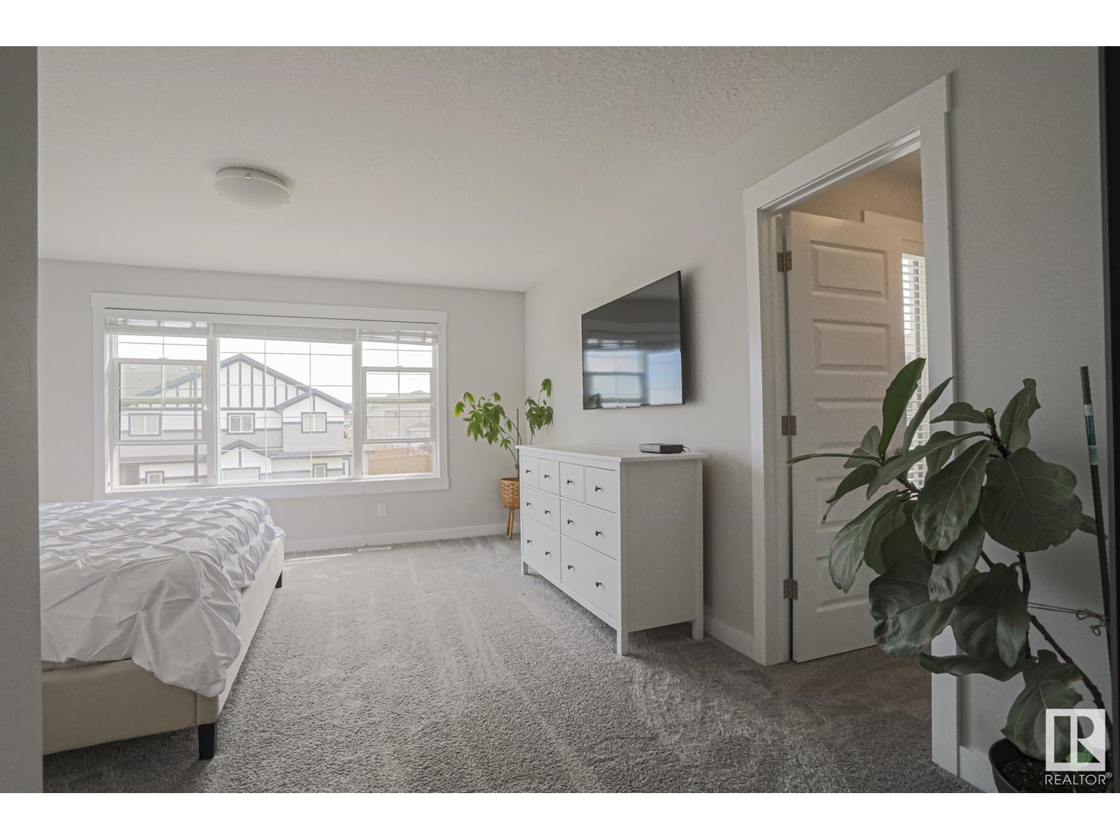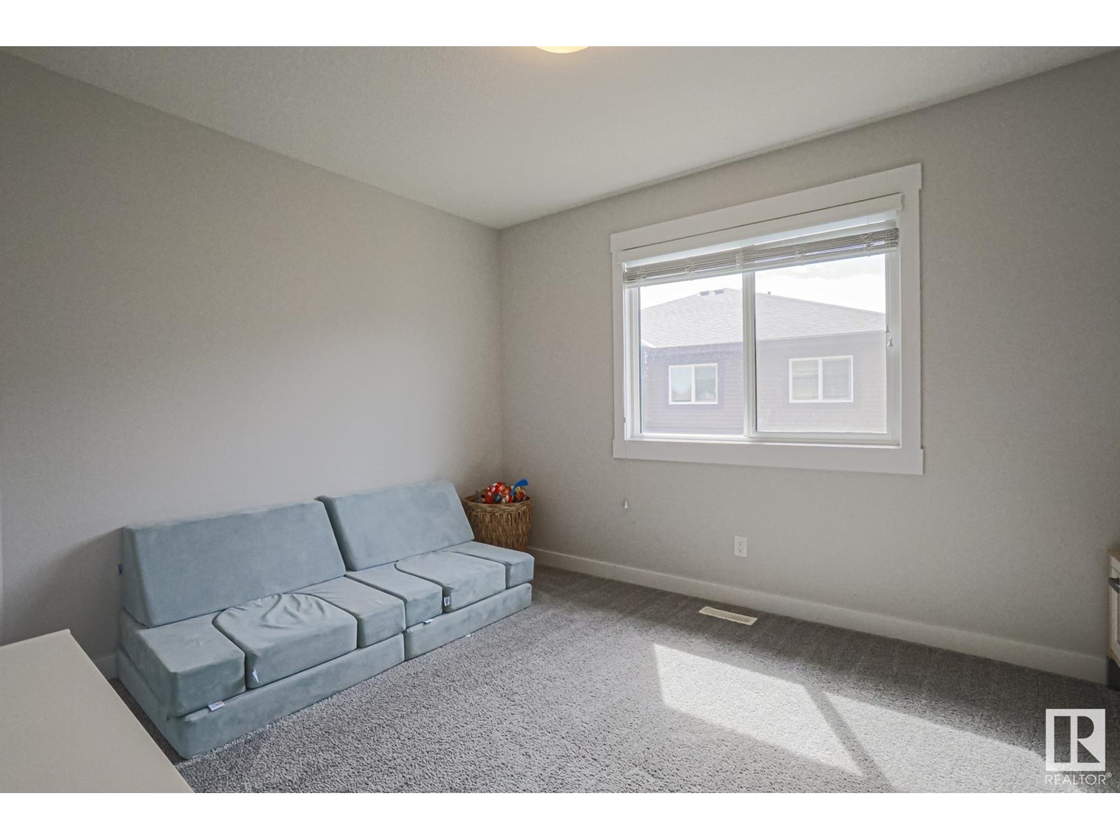16818 65 St Nw Nw Edmonton, Alberta T5Y 3W6
$495,000
Welcome to this emaculate beautifully maintained home in the McConachie area perfect for a first-time buyer or a young family with schools only a couple of blocks away. With over 1700 sq. ft on the main & upper floors, featuring nine’ ceiling creates an open spacious feel. This home has three bedrooms on the upper floor with a 4-piece main bath and a large primary suite with a walk-in closet & 5-piece ensuite plus laundry room and bonus room to complete the upper floor. The open concept main floor has lots of cabinets, walk through pantry, large quartz island and SS appliances with gas stove, 2-piece bath and A/C to keep your home nice and cool on those very warm summer days. Step outside to a beautiful private deck with covered Gazebo to relax, entertain and enjoy the outdoors as the property is backing on to the quite back yard of the McConachie Gardens senior complex. The Double attached garage is taped, drywalled and painted. Close to all amenities, schools, and Anthony Hendy. (id:61585)
Property Details
| MLS® Number | E4433949 |
| Property Type | Single Family |
| Neigbourhood | McConachie Area |
| Amenities Near By | Playground, Public Transit, Schools, Shopping |
| Features | Flat Site, No Smoking Home |
| Structure | Deck |
Building
| Bathroom Total | 3 |
| Bedrooms Total | 3 |
| Amenities | Ceiling - 9ft |
| Appliances | Dishwasher, Dryer, Garage Door Opener Remote(s), Garage Door Opener, Refrigerator, Gas Stove(s), Washer, Window Coverings, See Remarks |
| Basement Development | Unfinished |
| Basement Type | Full (unfinished) |
| Constructed Date | 2017 |
| Construction Style Attachment | Semi-detached |
| Cooling Type | Central Air Conditioning |
| Fire Protection | Smoke Detectors |
| Half Bath Total | 1 |
| Heating Type | Forced Air |
| Stories Total | 2 |
| Size Interior | 1,721 Ft2 |
| Type | Duplex |
Parking
| Attached Garage |
Land
| Acreage | No |
| Fence Type | Fence |
| Land Amenities | Playground, Public Transit, Schools, Shopping |
| Size Irregular | 275.03 |
| Size Total | 275.03 M2 |
| Size Total Text | 275.03 M2 |
Rooms
| Level | Type | Length | Width | Dimensions |
|---|---|---|---|---|
| Main Level | Living Room | 13'1" x 12'1" | ||
| Main Level | Dining Room | 8'1" x 12'1" | ||
| Main Level | Kitchen | 17' x 12'3" | ||
| Upper Level | Family Room | 103" x 11'11' | ||
| Upper Level | Primary Bedroom | 14'7" x 22'6" | ||
| Upper Level | Bedroom 2 | 10'5" x 12'8" | ||
| Upper Level | Bedroom 3 | 10'4" x 12'8" |
Contact Us
Contact us for more information
James A. Mcsporran
Associate
(780) 457-5240
www.jamesmcsporran.remax.ca/
10630 124 St Nw
Edmonton, Alberta T5N 1S3
(780) 478-5478
(780) 457-5240





















































