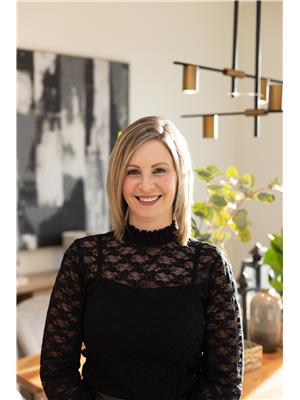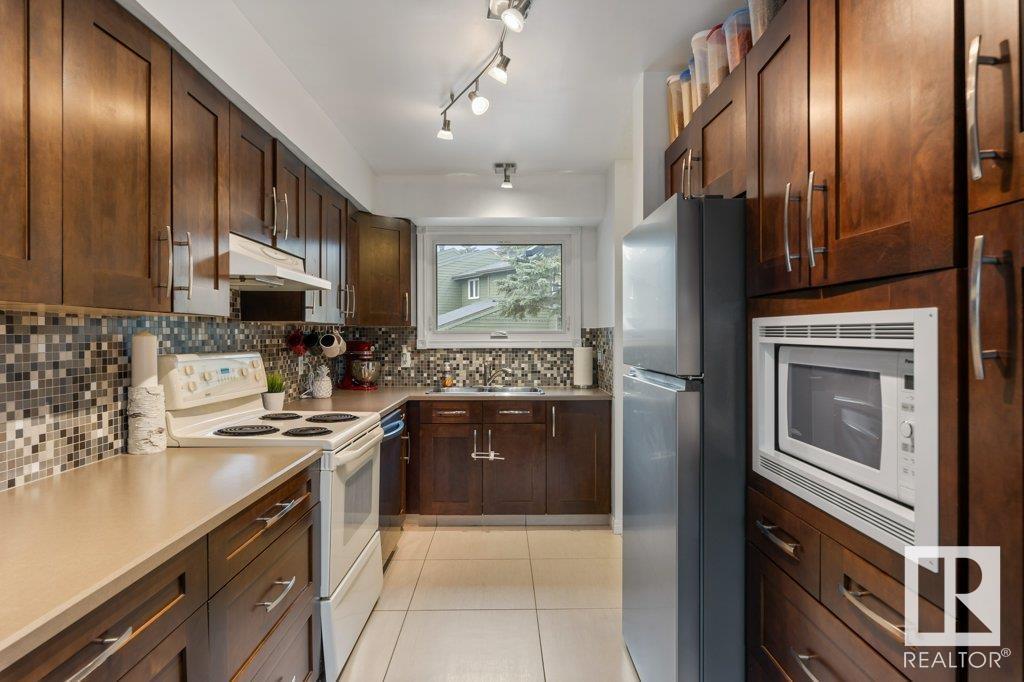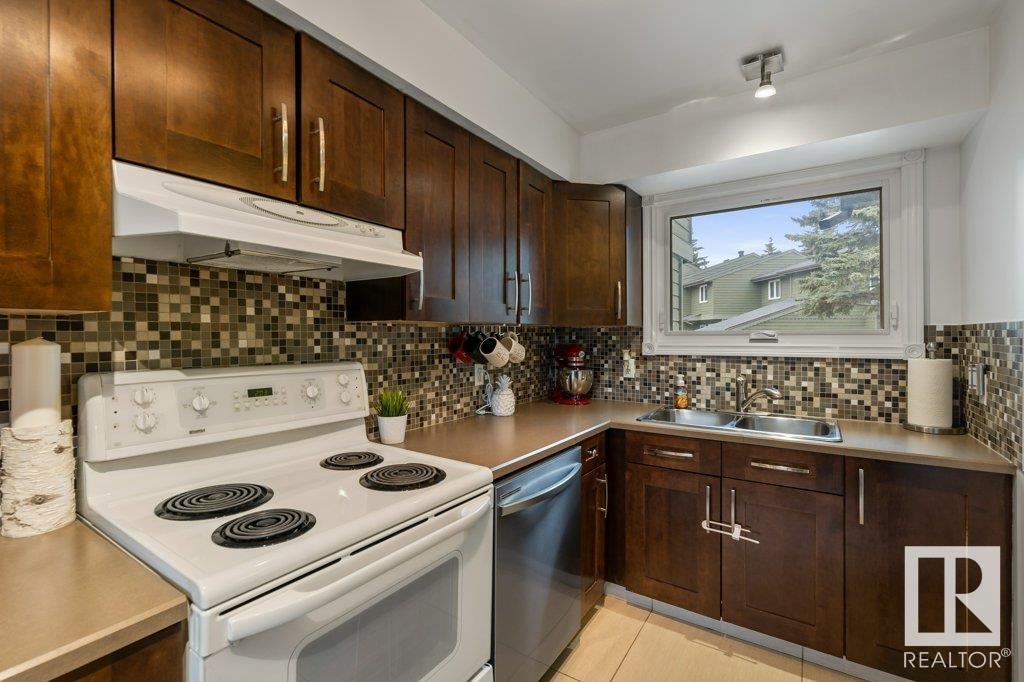16913 95 St Nw Edmonton, Alberta T5Z 1Z2
$269,900Maintenance, Exterior Maintenance, Insurance, Landscaping, Property Management, Other, See Remarks
$364.50 Monthly
Maintenance, Exterior Maintenance, Insurance, Landscaping, Property Management, Other, See Remarks
$364.50 MonthlyPrime location backing onto scenic Andorra Lake in Edmonton’s Lake District. This fully renovated 1,222 sq ft 3-bedroom townhouse offers a maple kitchen with stylish backsplash and ample counter space. Bright living room features stone-surround fireplace and large windows. Upstairs includes a spacious primary suite with walk-in closet, 4-piece ensuite, and southwest-facing balcony. Finished basement with media room and storage. Additional features: main floor laundry, modern bathrooms, updated fixtures, gas BBQ hookup, fenced yard, and single attached garage. Recent upgrades include shingles and eaves (2022), windows (2017), furnace (2023), fridge and dishwasher. Close to schools, shopping, parks, transit, and amenities. Quiet, family-friendly community — a must-see! (id:61585)
Open House
This property has open houses!
2:30 pm
Ends at:4:30 pm
Property Details
| MLS® Number | E4435109 |
| Property Type | Single Family |
| Neigbourhood | Lago Lindo |
| Amenities Near By | Playground, Public Transit, Schools, Shopping |
| Community Features | Lake Privileges |
| Features | See Remarks, No Back Lane |
| View Type | Lake View |
| Water Front Type | Waterfront On Lake |
Building
| Bathroom Total | 2 |
| Bedrooms Total | 3 |
| Appliances | Dishwasher, Dryer, Garage Door Opener Remote(s), Hood Fan, Microwave, Refrigerator, Stove, Washer |
| Basement Development | Finished |
| Basement Type | Full (finished) |
| Constructed Date | 1981 |
| Construction Style Attachment | Attached |
| Half Bath Total | 1 |
| Heating Type | Forced Air |
| Stories Total | 2 |
| Size Interior | 1,222 Ft2 |
| Type | Row / Townhouse |
Parking
| Attached Garage |
Land
| Acreage | No |
| Fence Type | Fence |
| Land Amenities | Playground, Public Transit, Schools, Shopping |
| Size Irregular | 278.46 |
| Size Total | 278.46 M2 |
| Size Total Text | 278.46 M2 |
Rooms
| Level | Type | Length | Width | Dimensions |
|---|---|---|---|---|
| Basement | Recreation Room | 6.66 m | 5.49 m | 6.66 m x 5.49 m |
| Basement | Utility Room | 6.85 m | 2.96 m | 6.85 m x 2.96 m |
| Main Level | Living Room | 4.14 m | 3.92 m | 4.14 m x 3.92 m |
| Main Level | Dining Room | 2.74 m | 2.64 m | 2.74 m x 2.64 m |
| Main Level | Kitchen | 2.65 m | 4.18 m | 2.65 m x 4.18 m |
| Main Level | Laundry Room | Measurements not available | ||
| Upper Level | Primary Bedroom | 4.08 m | 3.98 m | 4.08 m x 3.98 m |
| Upper Level | Bedroom 2 | 3.28 m | 3.07 m | 3.28 m x 3.07 m |
| Upper Level | Bedroom 3 | 3.51 m | 3.67 m | 3.51 m x 3.67 m |
Contact Us
Contact us for more information

Leslie Benson
Associate
8104 160 Ave Nw
Edmonton, Alberta T5Z 3J8
(780) 406-4000
(780) 406-8777
Brian C. Cyr
Associate
(780) 406-8777
www.briancyr.ca/
8104 160 Ave Nw
Edmonton, Alberta T5Z 3J8
(780) 406-4000
(780) 406-8777




























