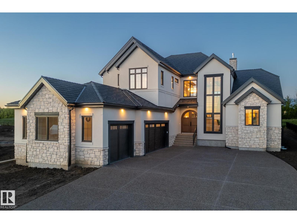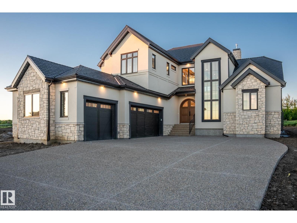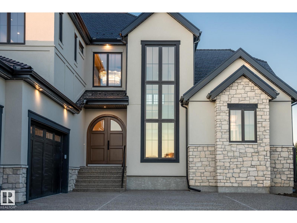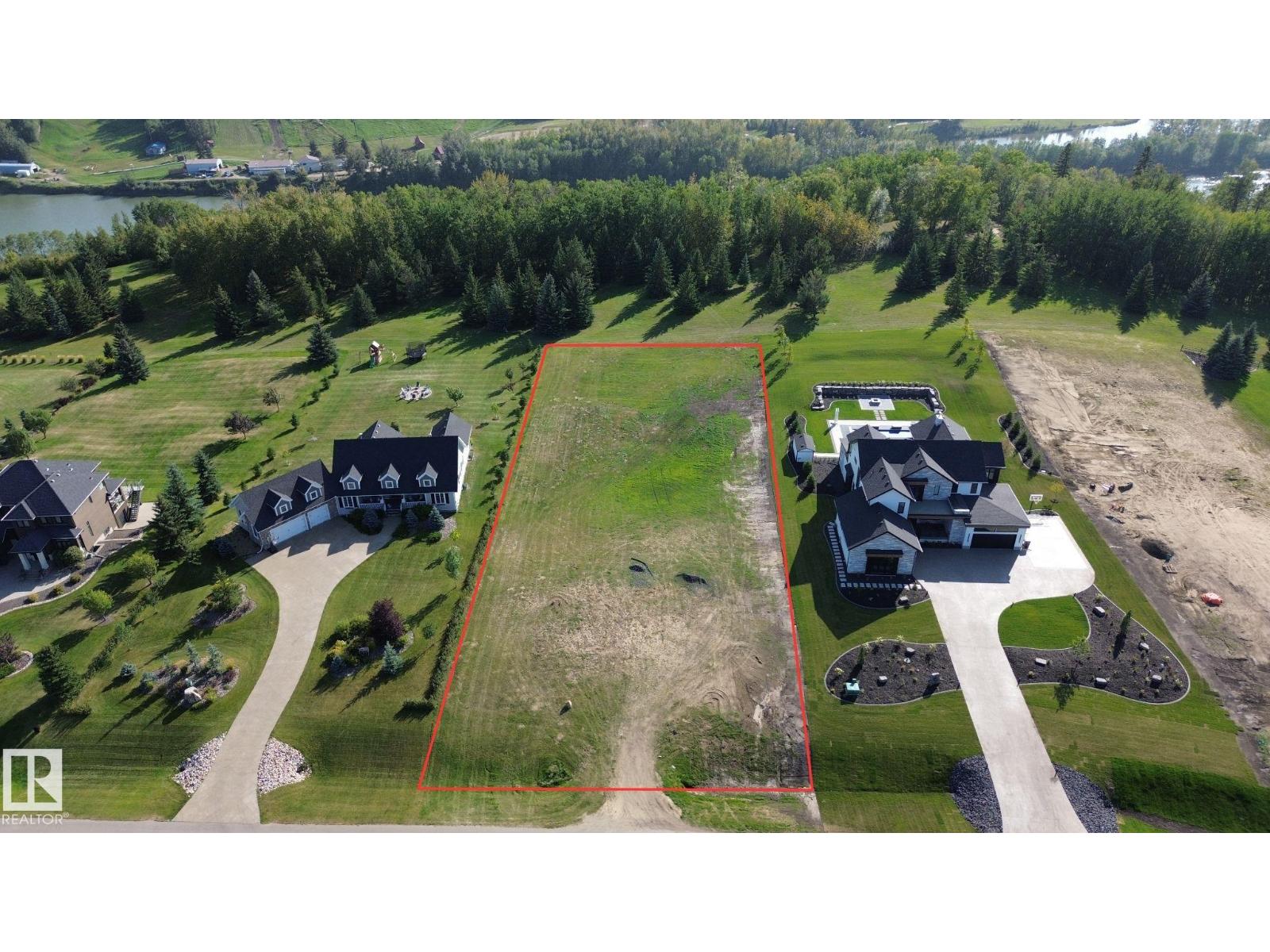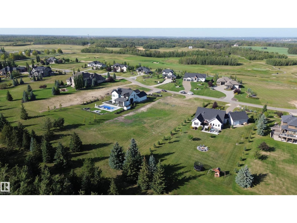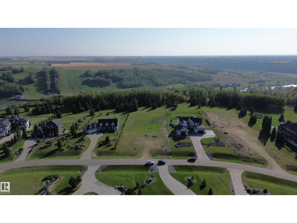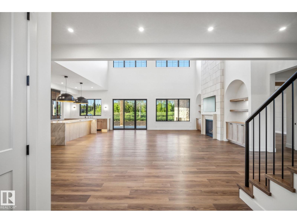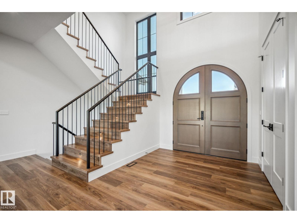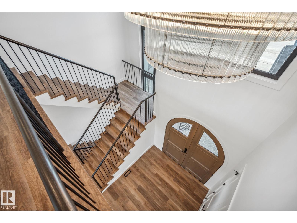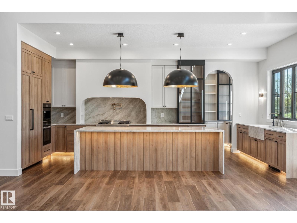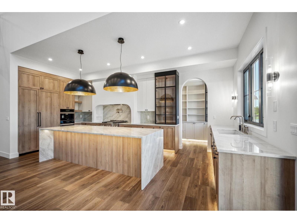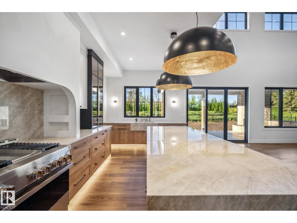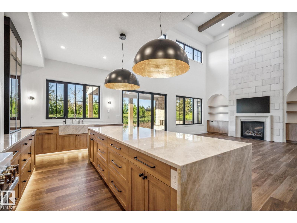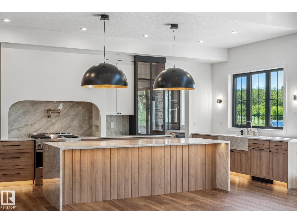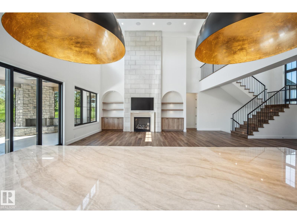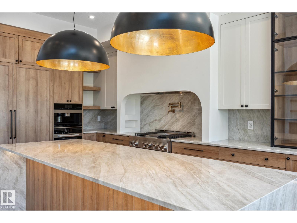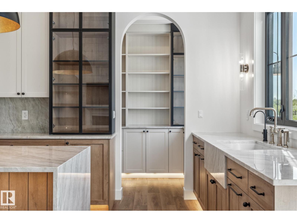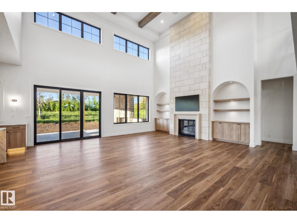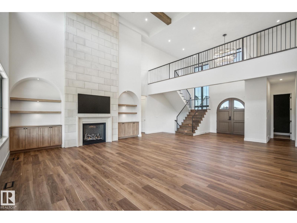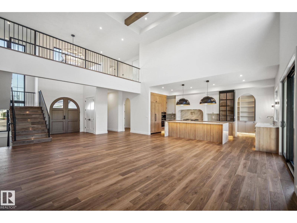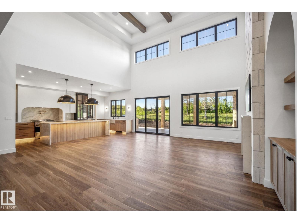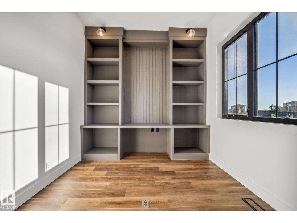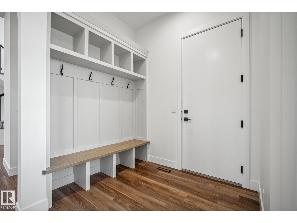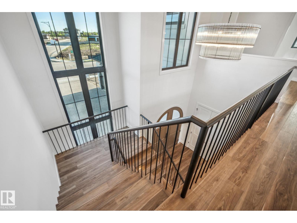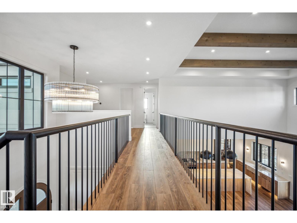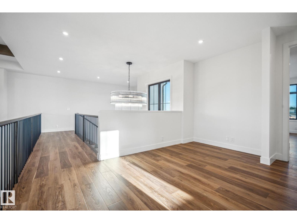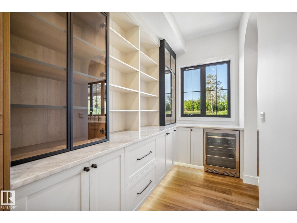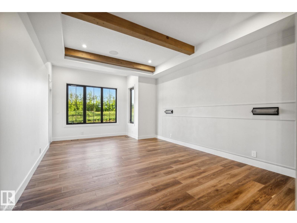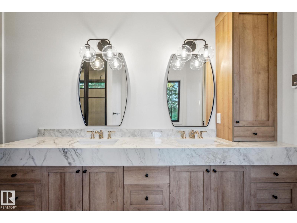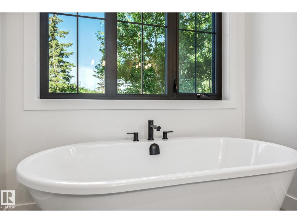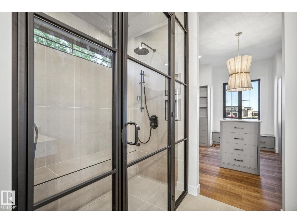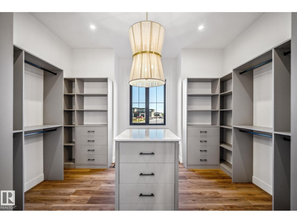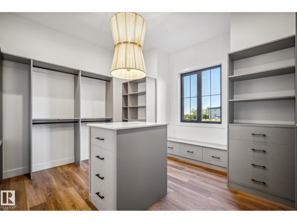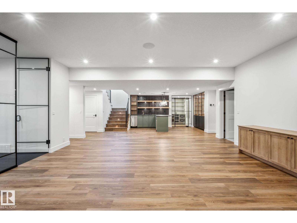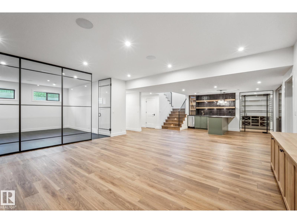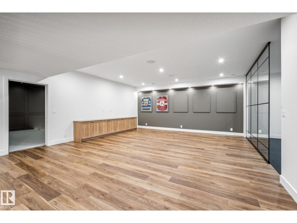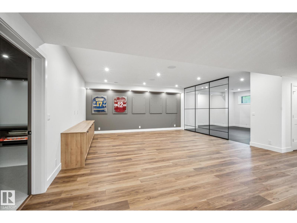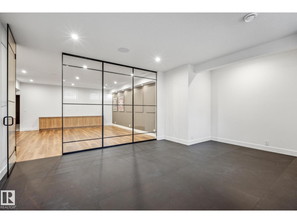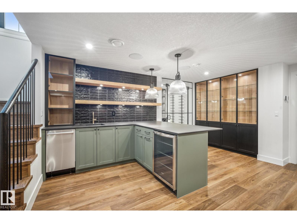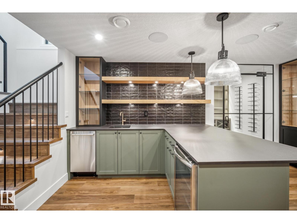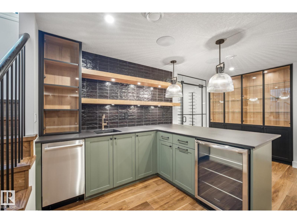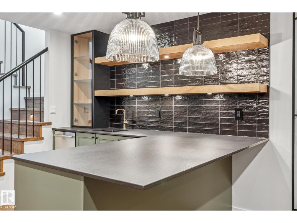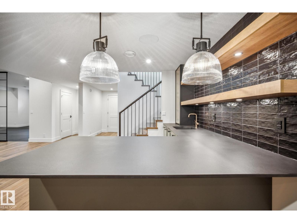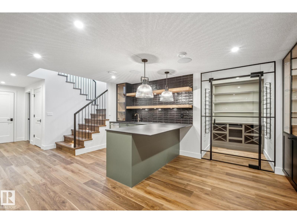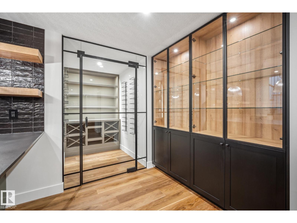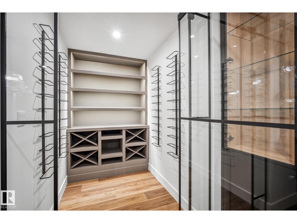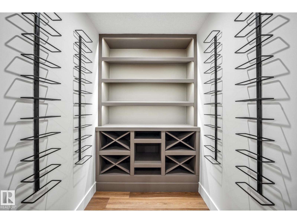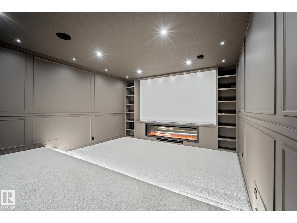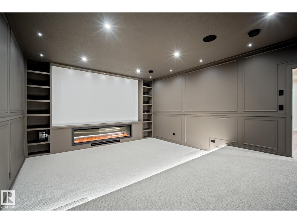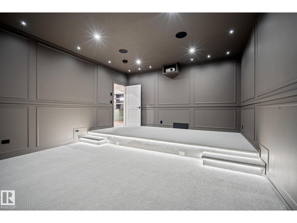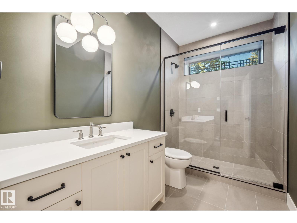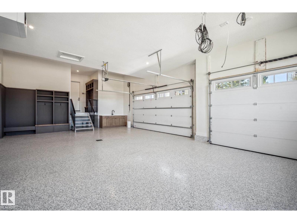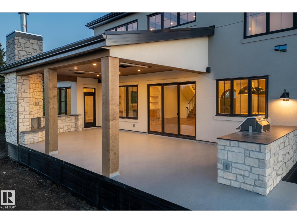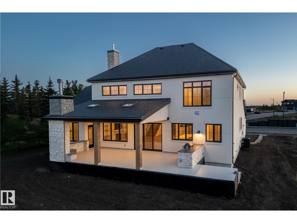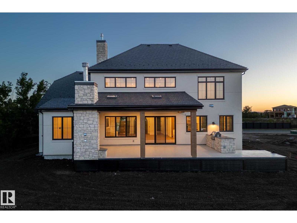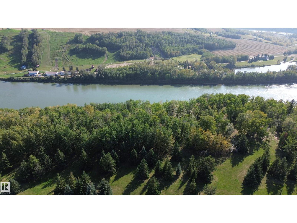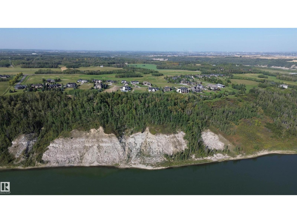5 Bedroom
5 Bathroom
3,523 ft2
Forced Air
Acreage
$2,499,000
This could be your dream home by Launch Homes. This home is not yet built. Photos are from previous model. Step into this exceptional custom 3,523 sqft home, designed for modern family living w/ thoughtful attention to detail. Rare opportunity to own 1 acre in the Estates at Blackhawk! This south-facing lot backs onto the river valley with access to the North Saskatchewan River & is near the renowned Blackhawk Golf Course. The main floor features an open-to-below living area filled w/ natural light from expansive windows. You are immediately drawn into the living room, where a soaring FP creates a striking focal point. The chef-inspired kitchen boasts a massive island, modern finishes, & a walk-through butler’s pantry. Upstairs the luxurious primary suite w/ a spa-inspired ensuite & walk-through closet. The fully finished walk-out basement provides flexible living with space for a home theatre, recreation, or guest suite. Additional highlights include a triple-attached garage & modern finishes throughout. (id:63502)
Property Details
|
MLS® Number
|
E4458834 |
|
Property Type
|
Single Family |
|
Neigbourhood
|
The Estates at Blackhawk |
|
Amenities Near By
|
Park, Golf Course |
|
Features
|
See Remarks |
Building
|
Bathroom Total
|
5 |
|
Bedrooms Total
|
5 |
|
Appliances
|
Dryer, Garage Door Opener Remote(s), Garage Door Opener, Refrigerator, Gas Stove(s), Washer, Wine Fridge, Dishwasher |
|
Basement Development
|
Finished |
|
Basement Type
|
Full (finished) |
|
Constructed Date
|
2025 |
|
Construction Style Attachment
|
Detached |
|
Half Bath Total
|
1 |
|
Heating Type
|
Forced Air |
|
Stories Total
|
2 |
|
Size Interior
|
3,523 Ft2 |
|
Type
|
House |
Parking
Land
|
Acreage
|
Yes |
|
Land Amenities
|
Park, Golf Course |
|
Size Irregular
|
1 |
|
Size Total
|
1 Ac |
|
Size Total Text
|
1 Ac |
Rooms
| Level |
Type |
Length |
Width |
Dimensions |
|
Basement |
Bedroom 5 |
|
|
Measurements not available |
|
Main Level |
Living Room |
|
|
Measurements not available |
|
Main Level |
Dining Room |
|
|
Measurements not available |
|
Main Level |
Kitchen |
|
|
Measurements not available |
|
Main Level |
Primary Bedroom |
|
|
Measurements not available |
|
Upper Level |
Bedroom 2 |
|
|
Measurements not available |
|
Upper Level |
Bedroom 3 |
|
|
Measurements not available |
|
Upper Level |
Bedroom 4 |
|
|
Measurements not available |
