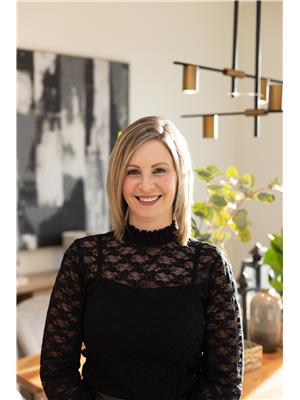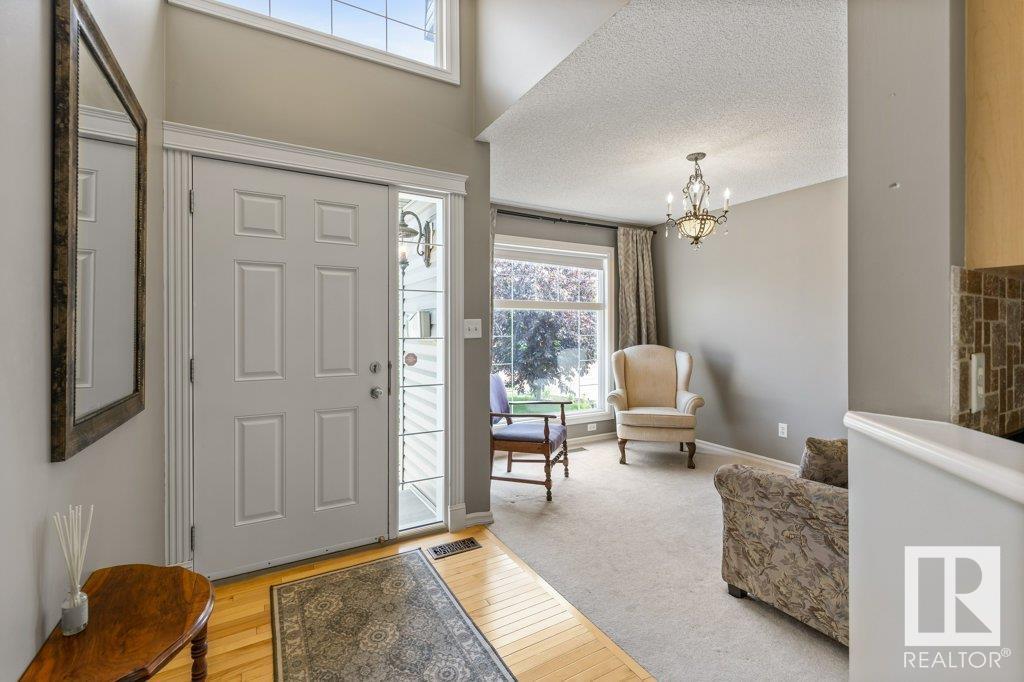17 Everwood Cl St. Albert, Alberta T8N 7H1
$615,900
Beautiful 1,388 sq ft bungalow with double attached garage, backing the walking path in the heart of Erin Ridge. This open concept home features a cozy den, spacious kitchen with granite countertops, SS appliances, corner pantry, and ample cabinetry. The living room offers a gas fireplace and flows into the dining area with access to a composite deck and stunning backyard. Main floor includes laundry, A/C, a generous primary bedroom with walk-in closet and 4-piece ensuite, a second bedroom, and another full 4-piece bath. Downstairs offers a large rec room, two additional spacious bedrooms, and a third 4-piece bath. This home backs onto St. Albert’s scenic trail system, and is walking distance to schools, shopping, and more. This home wont last! (id:61585)
Property Details
| MLS® Number | E4446899 |
| Property Type | Single Family |
| Neigbourhood | Erin Ridge |
| Amenities Near By | Park, Playground, Public Transit, Schools, Shopping |
| Features | See Remarks, Skylight |
| Structure | Deck |
Building
| Bathroom Total | 3 |
| Bedrooms Total | 4 |
| Appliances | Dishwasher, Hood Fan, Refrigerator, Stove, Washer, Dryer |
| Architectural Style | Bungalow |
| Basement Development | Finished |
| Basement Type | Full (finished) |
| Ceiling Type | Vaulted |
| Constructed Date | 2005 |
| Construction Style Attachment | Detached |
| Cooling Type | Central Air Conditioning |
| Fireplace Fuel | Gas |
| Fireplace Present | Yes |
| Fireplace Type | Corner |
| Heating Type | Forced Air |
| Stories Total | 1 |
| Size Interior | 1,389 Ft2 |
| Type | House |
Parking
| Attached Garage |
Land
| Acreage | No |
| Fence Type | Fence |
| Land Amenities | Park, Playground, Public Transit, Schools, Shopping |
Rooms
| Level | Type | Length | Width | Dimensions |
|---|---|---|---|---|
| Basement | Bedroom 3 | 3.17 m | 3.52 m | 3.17 m x 3.52 m |
| Basement | Bedroom 4 | 4.18 m | 4.85 m | 4.18 m x 4.85 m |
| Basement | Recreation Room | 7.32 m | 4.85 m | 7.32 m x 4.85 m |
| Basement | Utility Room | 5.4 m | 5.65 m | 5.4 m x 5.65 m |
| Main Level | Living Room | 4.03 m | 4.46 m | 4.03 m x 4.46 m |
| Main Level | Dining Room | 4.38 m | 2.87 m | 4.38 m x 2.87 m |
| Main Level | Kitchen | 4.39 m | 3.79 m | 4.39 m x 3.79 m |
| Main Level | Den | 2.75 m | 3.28 m | 2.75 m x 3.28 m |
| Main Level | Primary Bedroom | 4.09 m | 5.69 m | 4.09 m x 5.69 m |
| Main Level | Bedroom 2 | 3.41 m | 3.33 m | 3.41 m x 3.33 m |
| Main Level | Laundry Room | 2.39 m | 2.74 m | 2.39 m x 2.74 m |
Contact Us
Contact us for more information

Leslie Benson
Associate
8104 160 Ave Nw
Edmonton, Alberta T5Z 3J8
(780) 406-4000
(780) 406-8777

Erin L. Willman
Associate
(780) 406-8777
www.youtube.com/embed/8NT90Q8cuy4
www.erinwillman.com/
8104 160 Ave Nw
Edmonton, Alberta T5Z 3J8
(780) 406-4000
(780) 406-8777













































