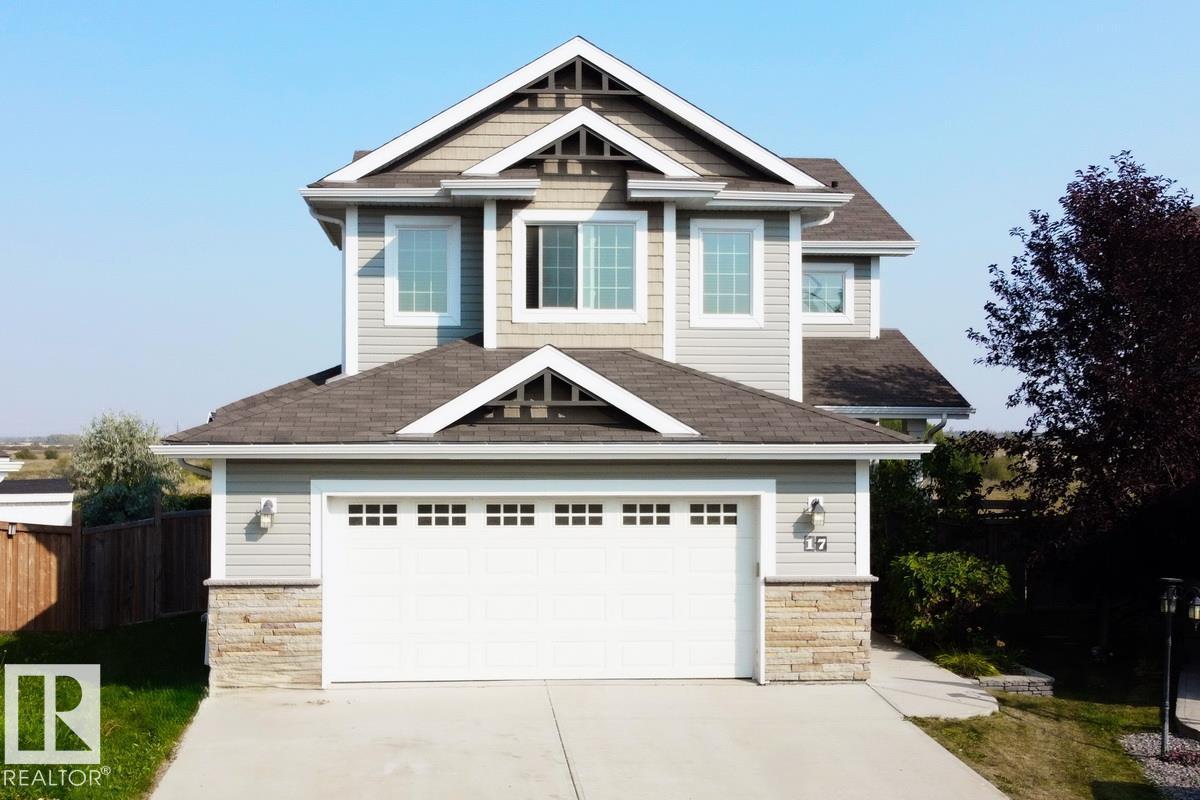3 Bedroom
3 Bathroom
2,196 ft2
Fireplace
Central Air Conditioning
Forced Air
$574,900
Wonderful family ready home in a beautiful, quiet setting in Sienna Fort Saskatchewan! This well appointed 2 storey home is in a cul de sac on a large pie lot with a view of an open field with gorgeous sunrises. The spacious main floor features a large granite kitchen with eating bar, walk-thru pantry, large dining area with patio doors to the huge back yard oasis. The living room has hardwood floors + a beautiful ribbon-style fireplace with stone surround and built-in shelving. The rear stairway keeps the layout very open and bright with big windows. The 2nd floor features a large bonus room, 2 big secondary bedrooms and an impressive main bedroom suite! The king-sized main bedroom has dual walk-in closets plus an luxury 5 pc ensuite with water closet, large shower, corner soaker tub and dual sink vanity. The basement has fantastic potential for development with a start on layout. A double 24x24 attached & heated garage, central A/C, dog run, close to Southfort School, highway access & all amenities. (id:63502)
Property Details
|
MLS® Number
|
E4458446 |
|
Property Type
|
Single Family |
|
Neigbourhood
|
Sienna |
|
Amenities Near By
|
Schools, Shopping |
|
Features
|
Cul-de-sac, Exterior Walls- 2x6", No Smoking Home |
|
Parking Space Total
|
4 |
|
Structure
|
Deck, Porch |
Building
|
Bathroom Total
|
3 |
|
Bedrooms Total
|
3 |
|
Appliances
|
Dishwasher, Dryer, Garage Door Opener, Hood Fan, Refrigerator, Stove, Washer, Window Coverings |
|
Basement Development
|
Unfinished |
|
Basement Type
|
Full (unfinished) |
|
Constructed Date
|
2015 |
|
Construction Style Attachment
|
Detached |
|
Cooling Type
|
Central Air Conditioning |
|
Fireplace Fuel
|
Gas |
|
Fireplace Present
|
Yes |
|
Fireplace Type
|
Unknown |
|
Half Bath Total
|
1 |
|
Heating Type
|
Forced Air |
|
Stories Total
|
2 |
|
Size Interior
|
2,196 Ft2 |
|
Type
|
House |
Parking
Land
|
Acreage
|
No |
|
Fence Type
|
Fence |
|
Land Amenities
|
Schools, Shopping |
|
Size Irregular
|
596.16 |
|
Size Total
|
596.16 M2 |
|
Size Total Text
|
596.16 M2 |
Rooms
| Level |
Type |
Length |
Width |
Dimensions |
|
Main Level |
Living Room |
3.6 m |
3.92 m |
3.6 m x 3.92 m |
|
Main Level |
Dining Room |
3.03 m |
3.75 m |
3.03 m x 3.75 m |
|
Main Level |
Kitchen |
3.95 m |
3.46 m |
3.95 m x 3.46 m |
|
Upper Level |
Primary Bedroom |
3.96 m |
4.19 m |
3.96 m x 4.19 m |
|
Upper Level |
Bedroom 2 |
3.09 m |
3.28 m |
3.09 m x 3.28 m |
|
Upper Level |
Bedroom 3 |
3.09 m |
3.34 m |
3.09 m x 3.34 m |
|
Upper Level |
Bonus Room |
5.01 m |
4.15 m |
5.01 m x 4.15 m |










































