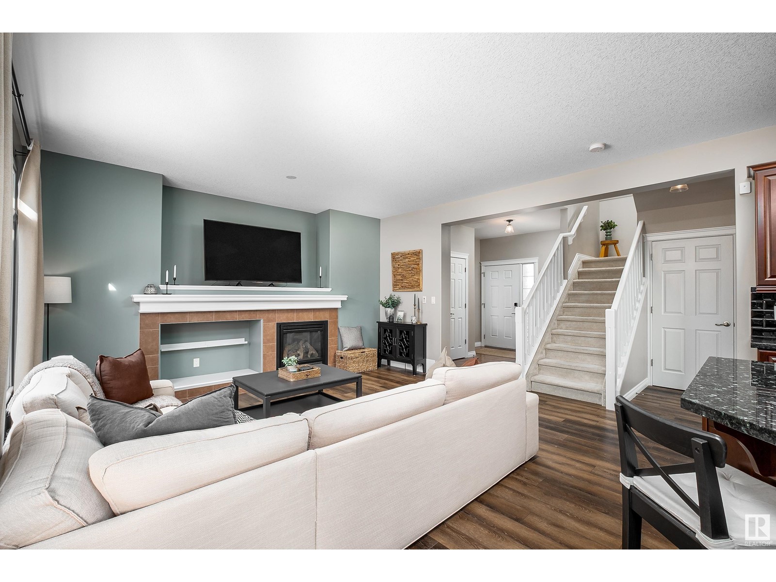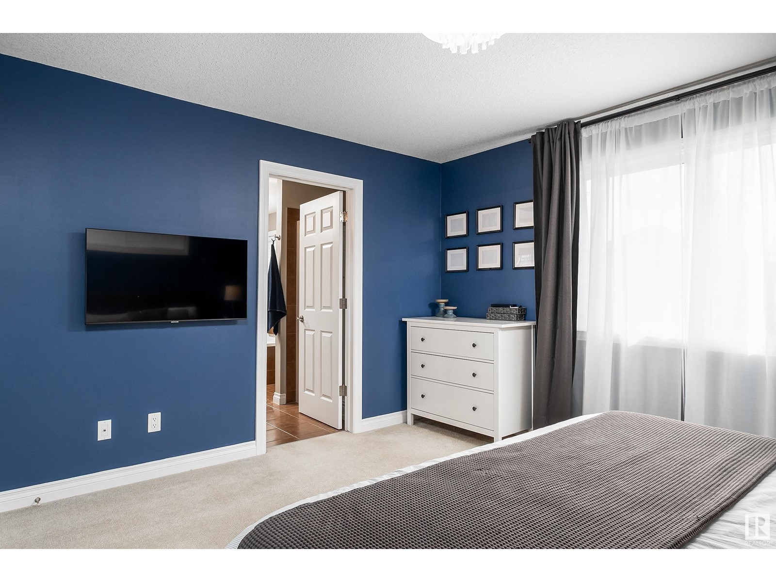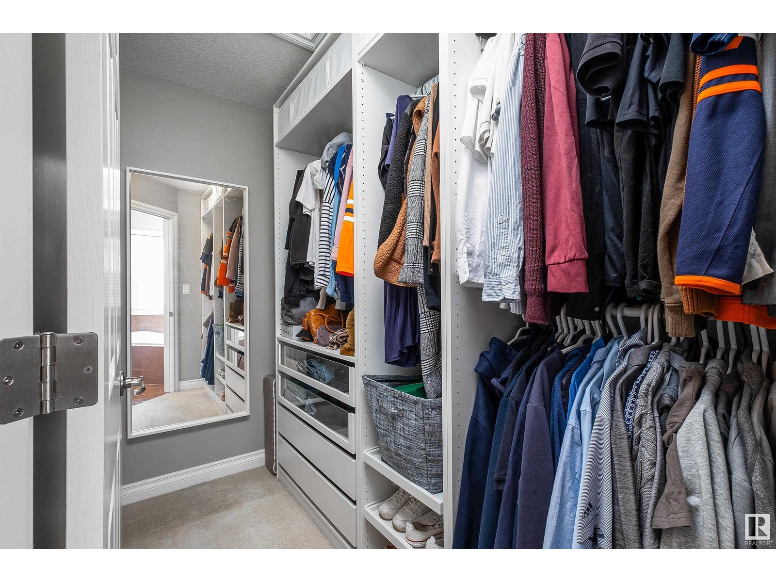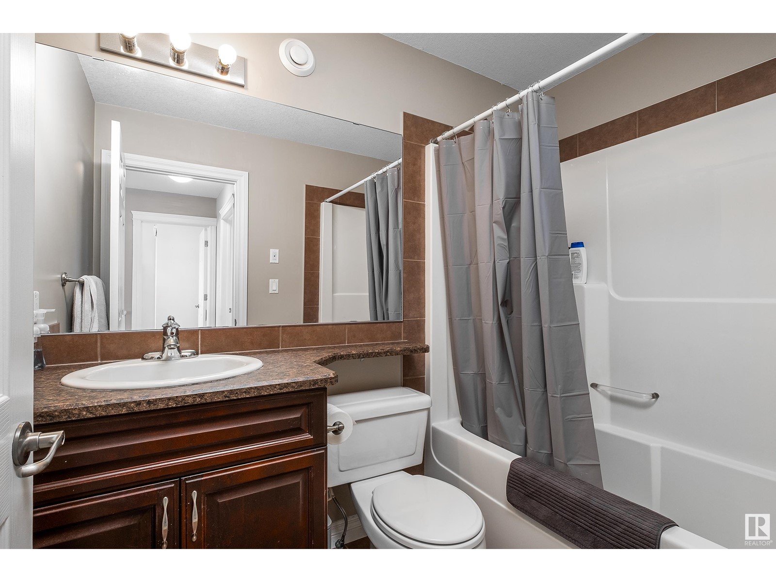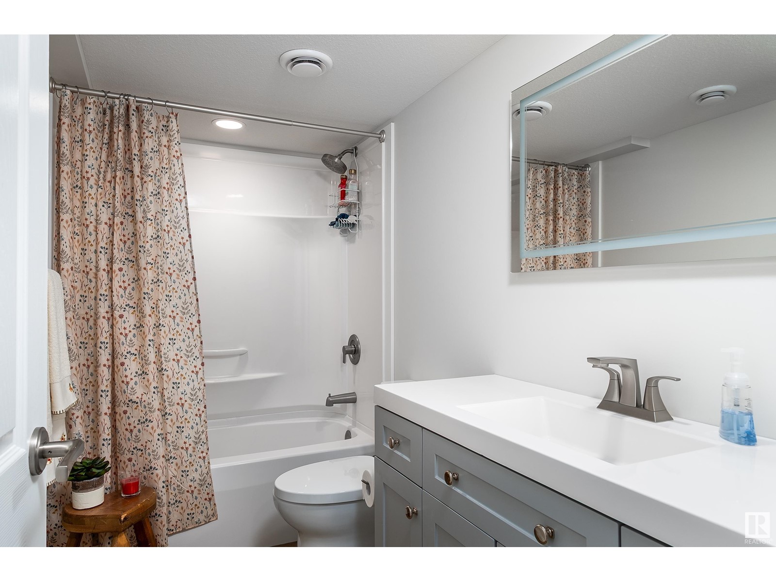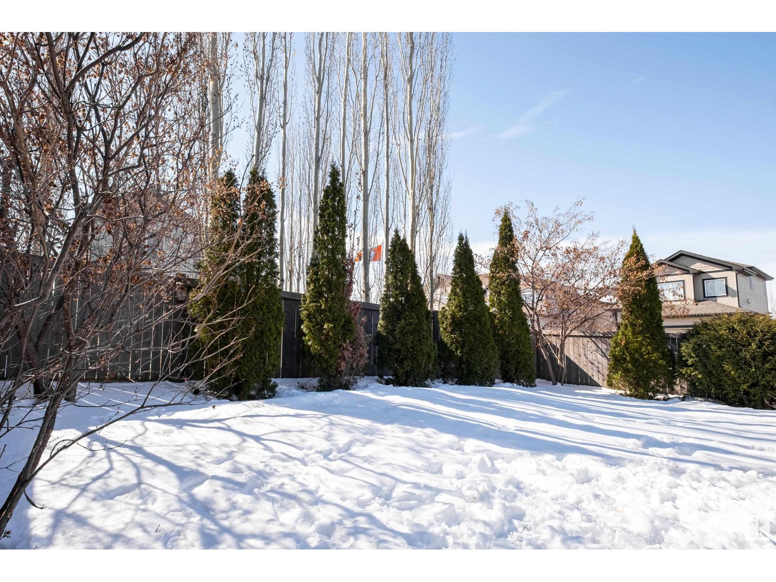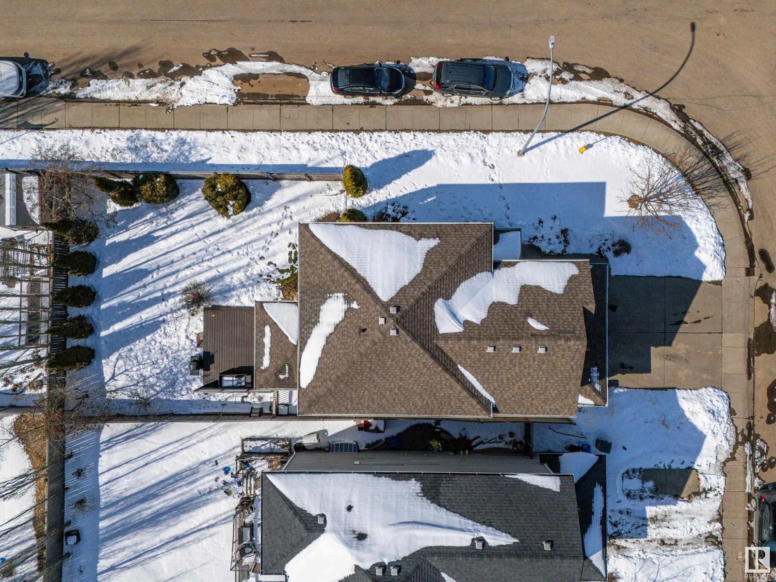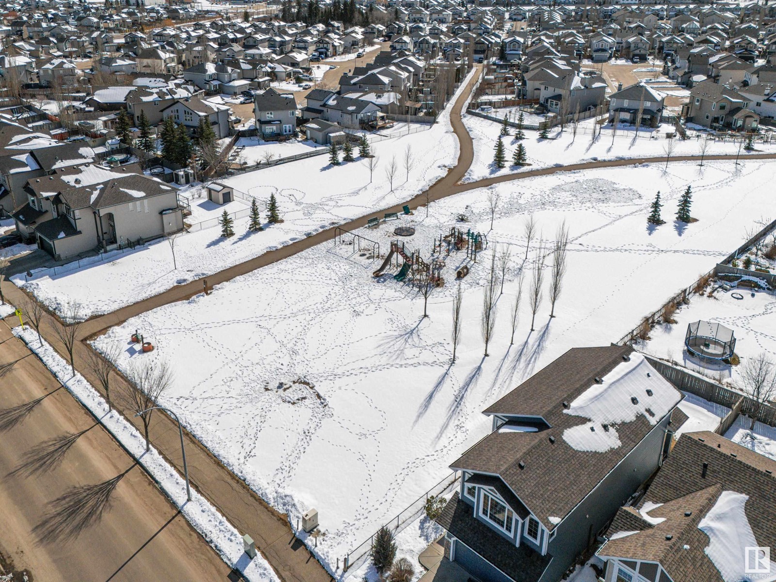17 Heron Cr Spruce Grove, Alberta T7X 0E9
$569,900
Located in the family approved community of Harvest Ridge awaits a fully finished turn-key home thats perfect for a growing family. This meticulously kept 3 bed, 3.5 bath home exudes class and features vinyl plank flooring, upgraded s/s appliances, rich cabinetry with sleek granite countertops, main floor laundry, newer hot water tank, expansive 15x20' bonus room w/ fireplace, a generous primary bedroom with a deep soaker tub, dual sinks and a walk-in closet. Many of these upgrades have been within the last 5 years, not to mention the basement was recently developed and boasts a flexible open concept design that could be used for entertaining, a kids play room or a teenager lucky enough to have the basement to themselves. The location is ideal as your steps away from parks/playgrounds, walking trails, schools, public transit, the Tri Leisure Centre some of Spruce Groves major amenities. This home is sure to please and would make anyone proud to call it home. (id:61585)
Property Details
| MLS® Number | E4429263 |
| Property Type | Single Family |
| Neigbourhood | Harvest Ridge |
| Amenities Near By | Golf Course, Playground, Public Transit, Schools, Shopping |
| Features | Corner Site |
| Structure | Deck |
Building
| Bathroom Total | 4 |
| Bedrooms Total | 3 |
| Amenities | Ceiling - 9ft |
| Appliances | Dishwasher, Dryer, Garage Door Opener Remote(s), Garage Door Opener, Refrigerator, Stove, Washer |
| Basement Development | Finished |
| Basement Type | Full (finished) |
| Constructed Date | 2008 |
| Construction Style Attachment | Detached |
| Fire Protection | Smoke Detectors |
| Fireplace Fuel | Gas |
| Fireplace Present | Yes |
| Fireplace Type | Unknown |
| Half Bath Total | 1 |
| Heating Type | Forced Air |
| Stories Total | 2 |
| Size Interior | 2,049 Ft2 |
| Type | House |
Parking
| Attached Garage |
Land
| Acreage | No |
| Fence Type | Fence |
| Land Amenities | Golf Course, Playground, Public Transit, Schools, Shopping |
| Size Irregular | 497.31 |
| Size Total | 497.31 M2 |
| Size Total Text | 497.31 M2 |
Rooms
| Level | Type | Length | Width | Dimensions |
|---|---|---|---|---|
| Basement | Family Room | 18.98 m | 9.69 m | 18.98 m x 9.69 m |
| Basement | Recreation Room | 12.995 m | 12.5 m | 12.995 m x 12.5 m |
| Main Level | Living Room | 13.153 m | 15.5 m | 13.153 m x 15.5 m |
| Main Level | Dining Room | 9.144 m | 10.92 m | 9.144 m x 10.92 m |
| Main Level | Kitchen | 15.364 m | 11.6 m | 15.364 m x 11.6 m |
| Upper Level | Primary Bedroom | 12.822 m | 13.8 m | 12.822 m x 13.8 m |
| Upper Level | Bedroom 2 | 8.632 m | 11.52 m | 8.632 m x 11.52 m |
| Upper Level | Bedroom 3 | 11.063 m | 10 m | 11.063 m x 10 m |
| Upper Level | Bonus Room | 15.456 m | 20.9 m | 15.456 m x 20.9 m |
Contact Us
Contact us for more information

Tanner R. Hawryluk
Associate
(780) 962-8998
www.tannerhawryluk.com/
www.twitter.com/tannerhawryluk
www.facebook.com/tannerhawrylukrealestate
4-16 Nelson Dr.
Spruce Grove, Alberta T7X 3X3
(780) 962-8580
(780) 962-8998








