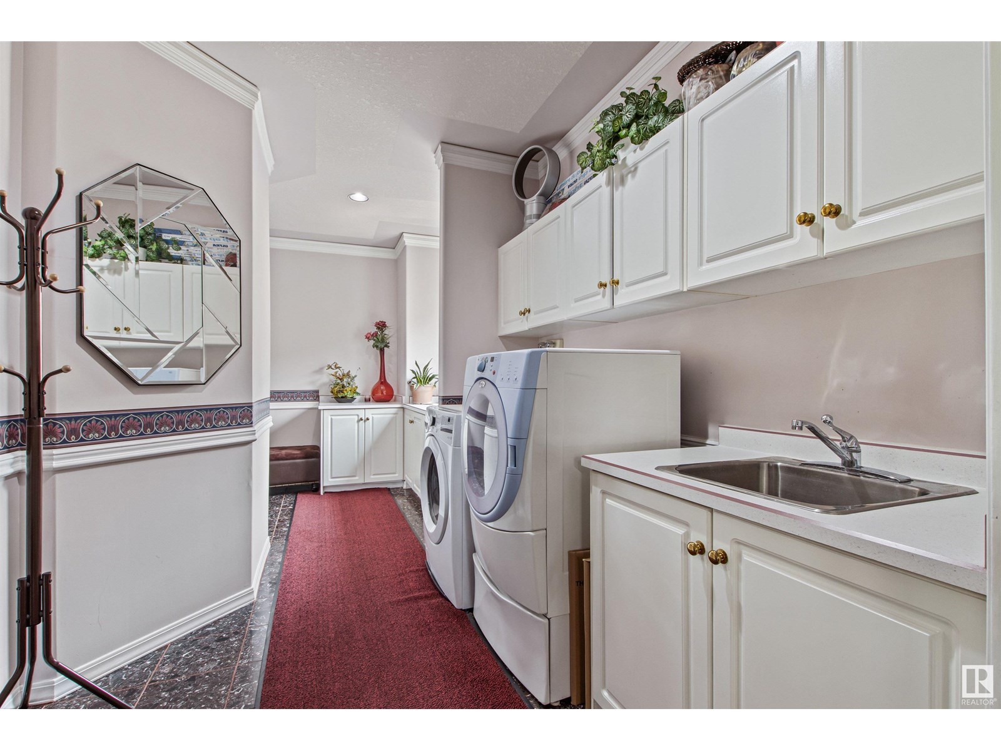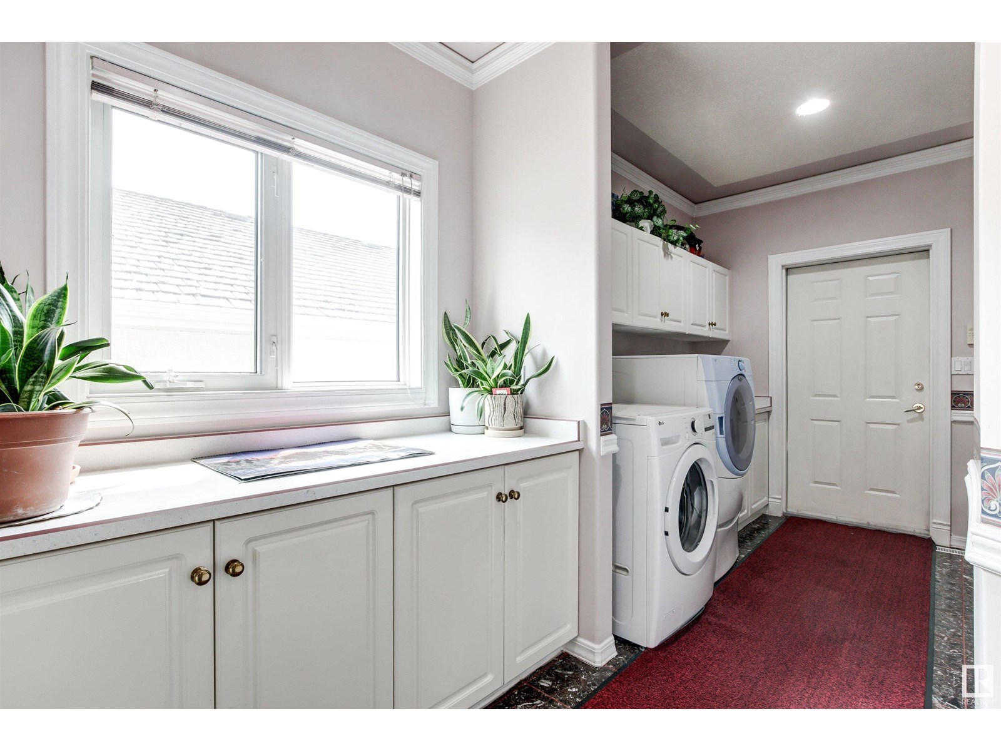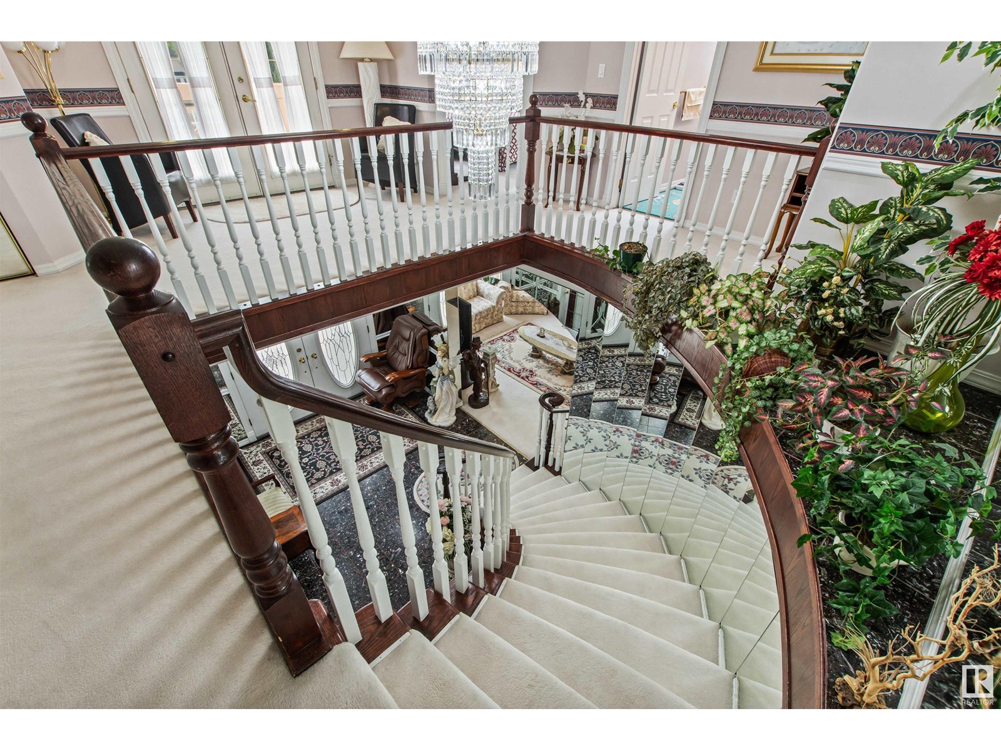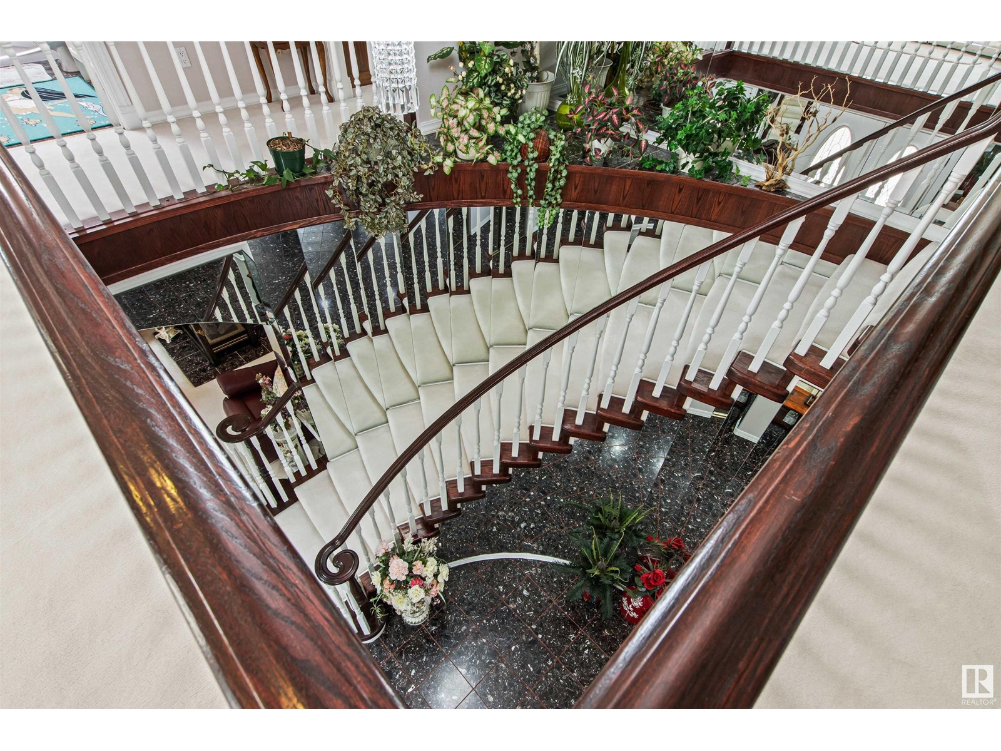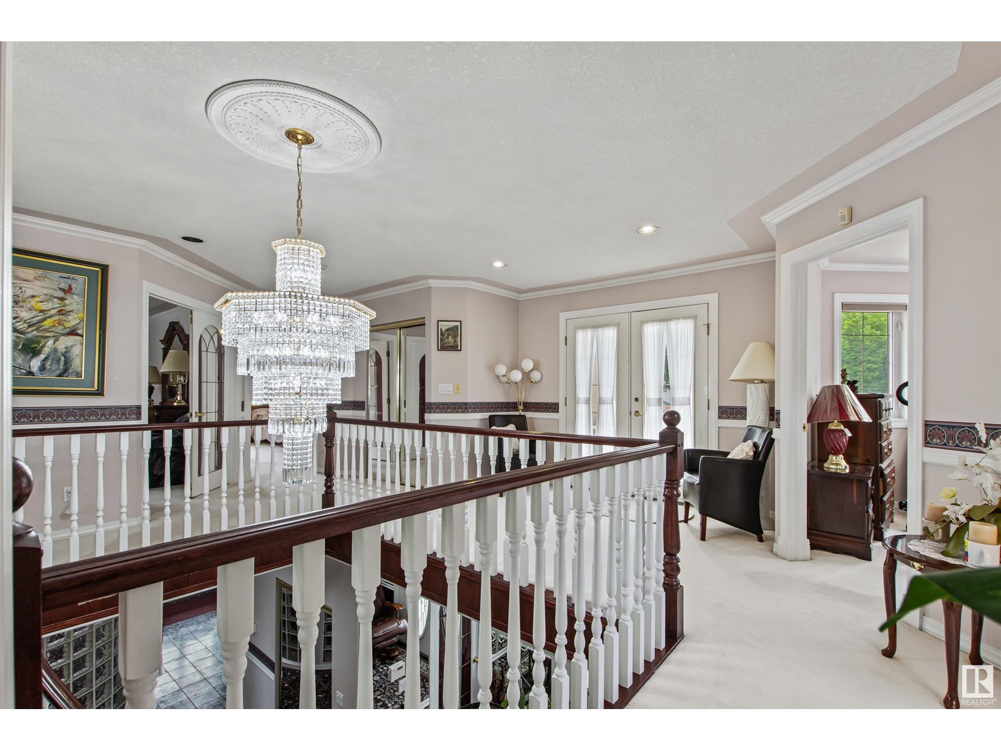17 Osprey Pt St. Albert, Alberta T8N 6E6
$890,000
OLD WORLD STYLE quality home offers views & spacious living. Walk in the front foyer to view the grand curved staircase & main floor living includes an elegant living room, 3 sided fireplace, dining room leading to deck, deluxe kitchen w/stainless steel appliances & eating nook, family room w/fireplace, front den, 3 pc bathroom & laundry/mud room leading to garage. Upper level has 4 bedrooms including 2 primary suites, 3 baths, loft & balconies. Lower walk-out level is perfect for extended family w/2nd kitchen, 2nd family rm, games rm w/fireplace, 2 more bedrooms, bathroom & storage. Enjoy the view thru large windows on every level. Home features marble floors, corian countertops, clay tile roof, rich wood mantels, front yard fountain, wrap around balcony, skylight, 3 HE furnaces, spacious rooms, in quiet cul-de-sac with triple attached garage. Grand home w/6 bedrooms, den, 5 bathrooms, 2 kitchens, 3 living rooms, 5 balconies &patio, 3 fireplaces, & lots of parking...all in a quiet community in St Albert. (id:61585)
Property Details
| MLS® Number | E4442194 |
| Property Type | Single Family |
| Neigbourhood | Oakmont |
| Features | Ravine |
| Parking Space Total | 6 |
| View Type | Ravine View |
Building
| Bathroom Total | 5 |
| Bedrooms Total | 6 |
| Appliances | Dishwasher, Dryer, Oven - Built-in, Microwave, Refrigerator, Stove, Gas Stove(s), Washer, See Remarks, Two Washers |
| Basement Development | Finished |
| Basement Features | Walk Out |
| Basement Type | Full (finished) |
| Constructed Date | 1993 |
| Construction Style Attachment | Detached |
| Cooling Type | Central Air Conditioning |
| Fireplace Fuel | Gas |
| Fireplace Present | Yes |
| Fireplace Type | Unknown |
| Heating Type | Forced Air |
| Stories Total | 2 |
| Size Interior | 3,588 Ft2 |
| Type | House |
Parking
| Attached Garage |
Land
| Acreage | No |
| Fence Type | Fence |
Rooms
| Level | Type | Length | Width | Dimensions |
|---|---|---|---|---|
| Lower Level | Second Kitchen | Measurements not available | ||
| Lower Level | Games Room | Measurements not available | ||
| Lower Level | Bedroom 5 | Measurements not available | ||
| Lower Level | Bedroom 6 | Measurements not available | ||
| Main Level | Living Room | Measurements not available | ||
| Main Level | Dining Room | Measurements not available | ||
| Main Level | Kitchen | Measurements not available | ||
| Main Level | Family Room | Measurements not available | ||
| Main Level | Den | Measurements not available | ||
| Main Level | Breakfast | Measurements not available | ||
| Upper Level | Primary Bedroom | Measurements not available | ||
| Upper Level | Bedroom 2 | Measurements not available | ||
| Upper Level | Bedroom 3 | Measurements not available | ||
| Upper Level | Bedroom 4 | Measurements not available |
Contact Us
Contact us for more information
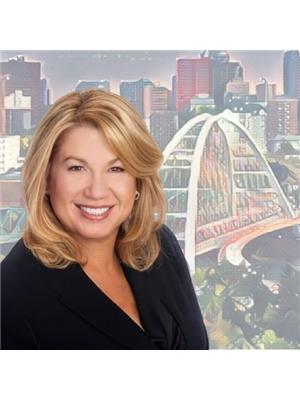
Delores Knudsen
Associate
(780) 481-1144
www.dkrealestate.ca/
201-5607 199 St Nw
Edmonton, Alberta T6M 0M8
(780) 481-2950
(780) 481-1144

























