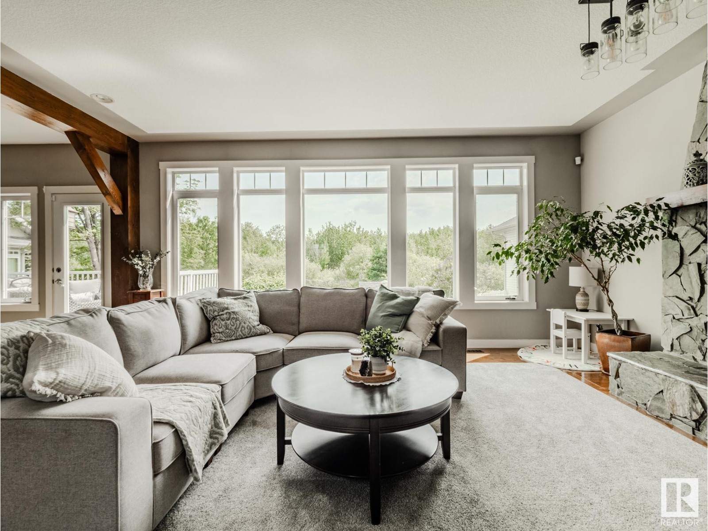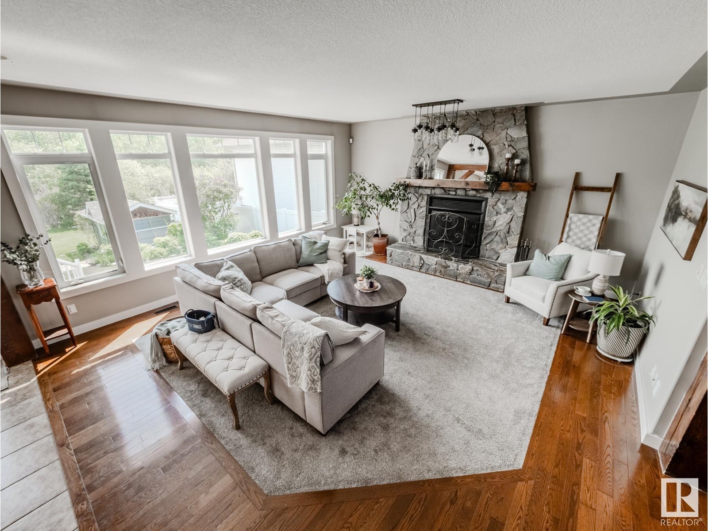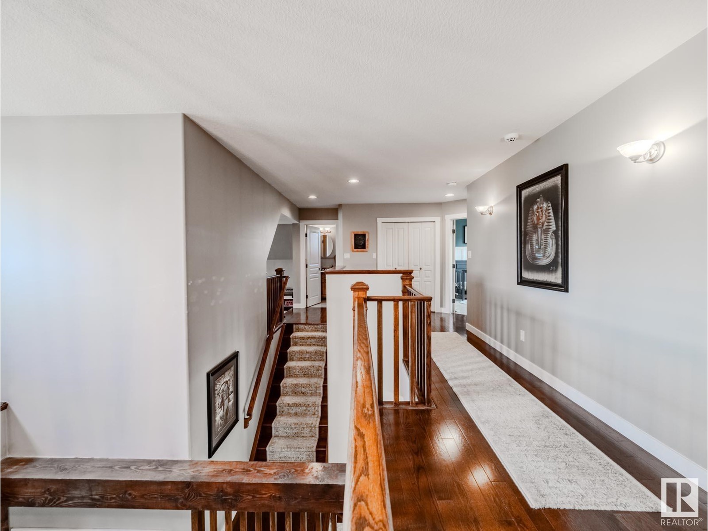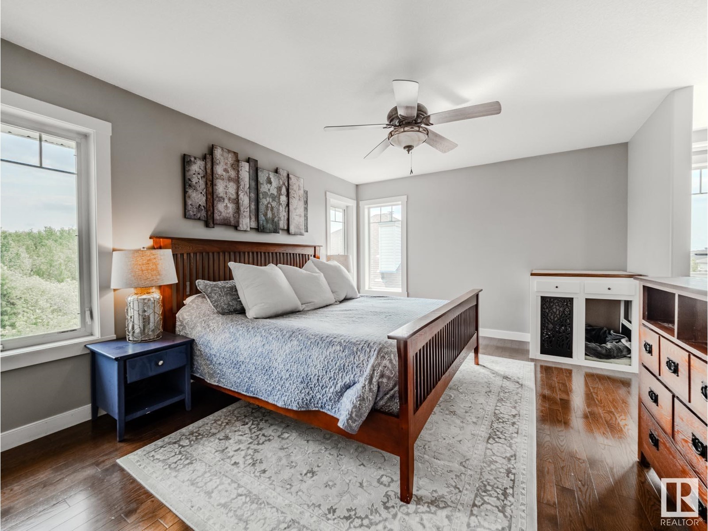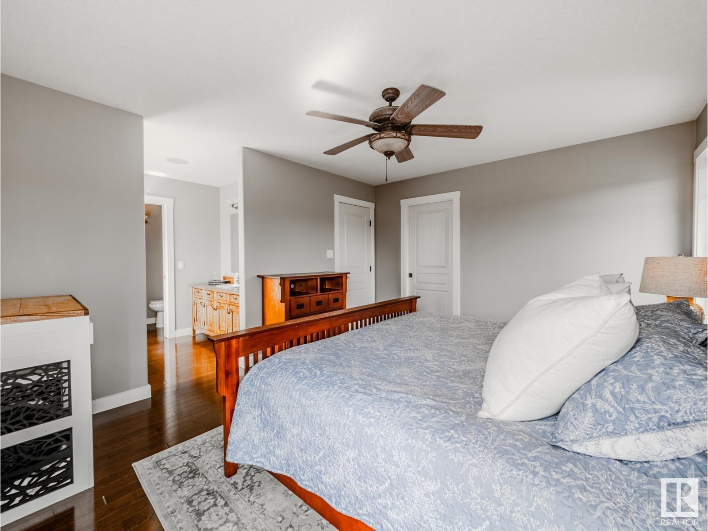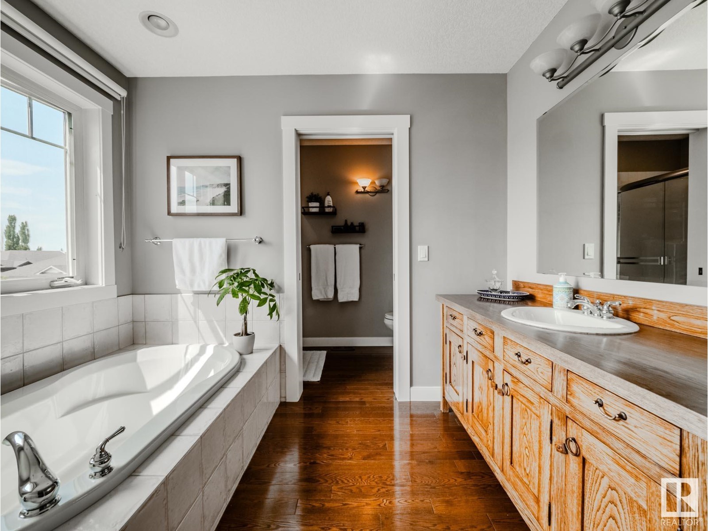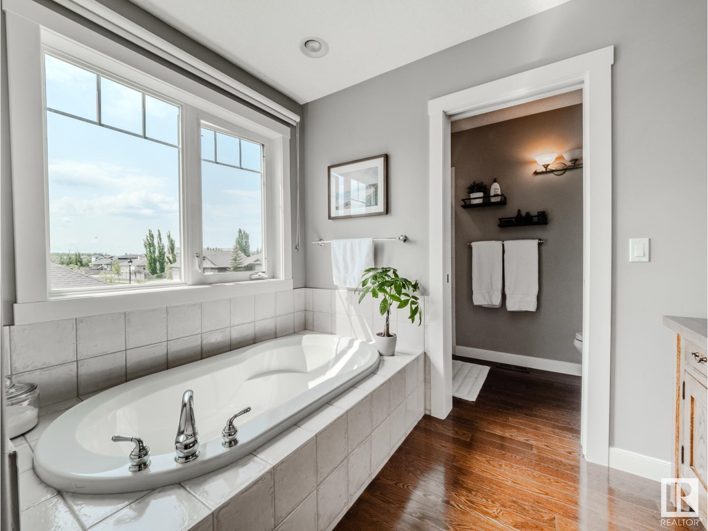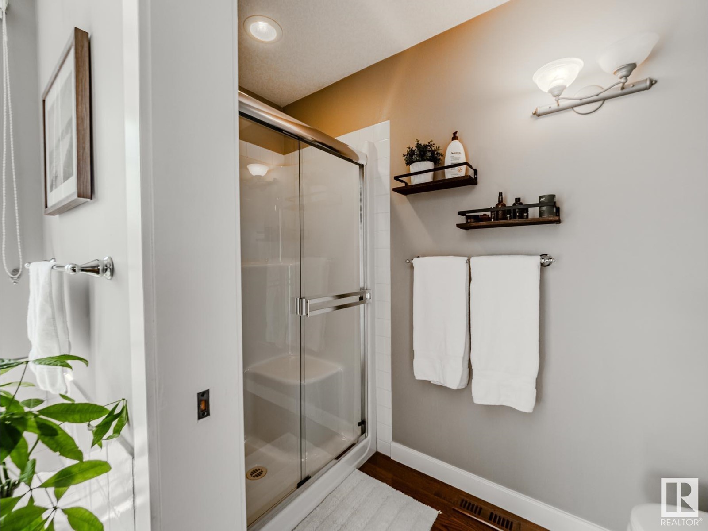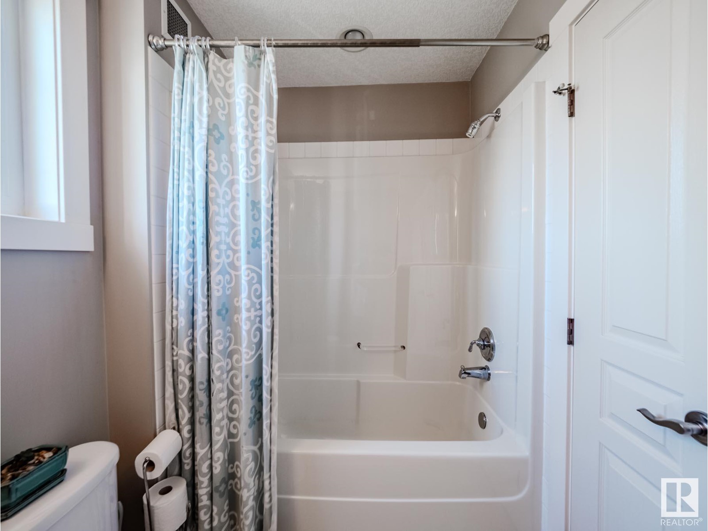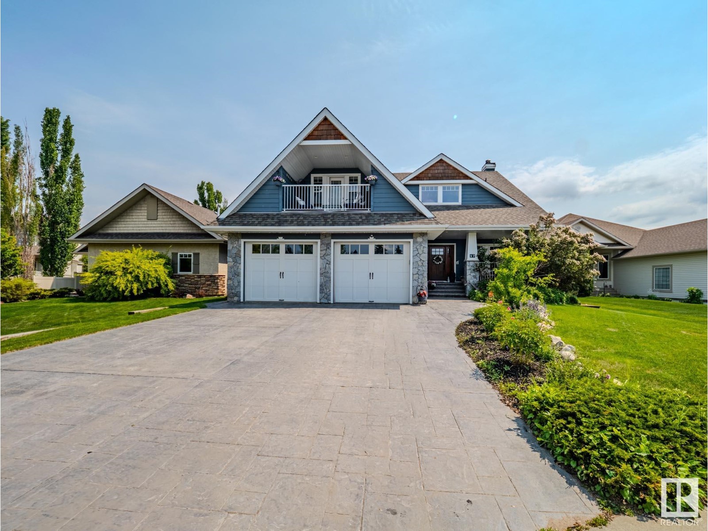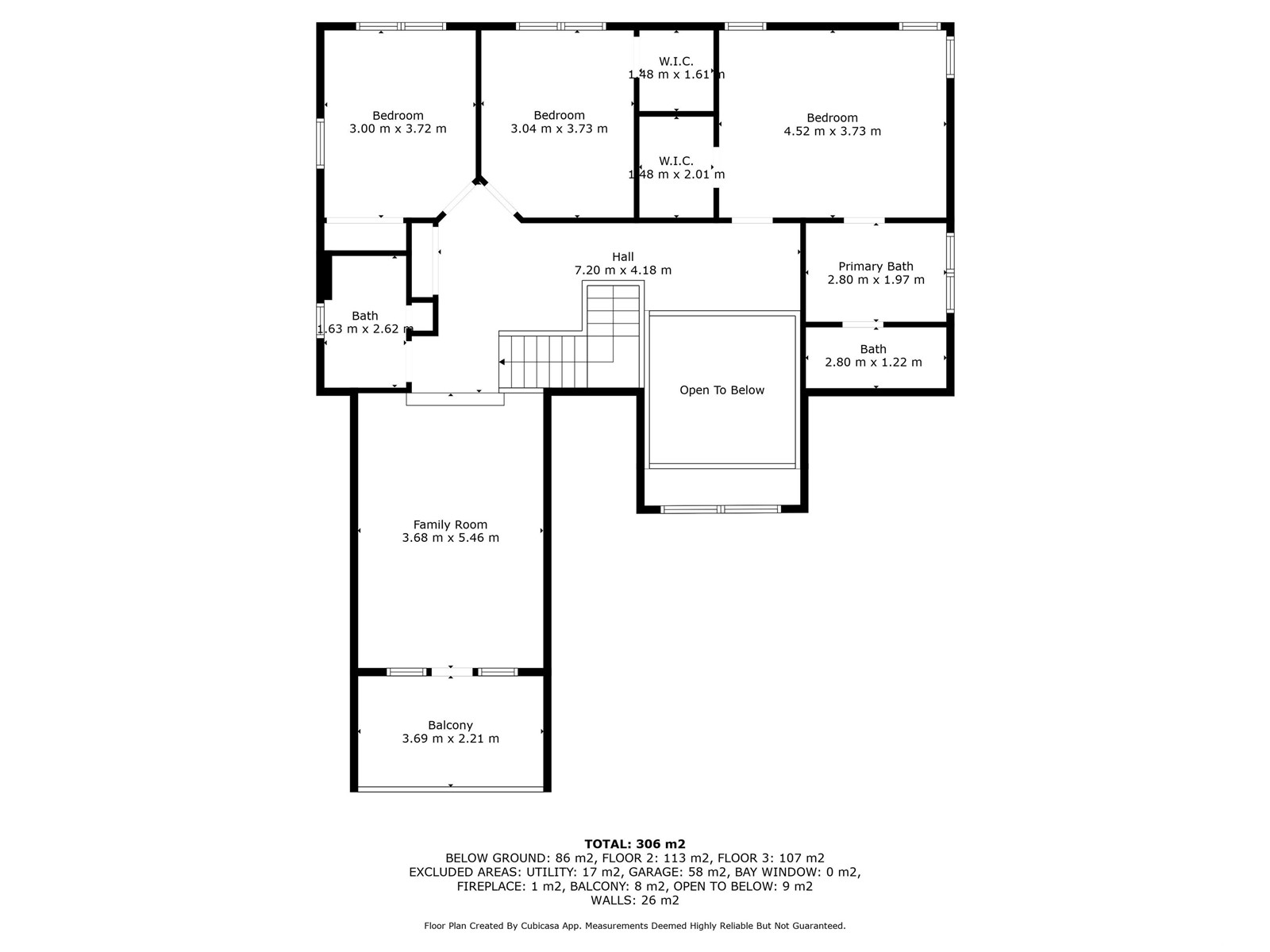17 Willow Wy Stony Plain, Alberta T7Z 2W2
$749,900
A stunning CRAFTSMEN STYLE HOME on a massive lot backing Willow Park Natural area! Custom built by FOX MAPLE HOMES, you’ll be wow’d the moment you walk in. Greeted by Soaring ceilings in the entryway w/ EXPOSED DOUGLAS FIR BEAMS, salvaged from an 1800’s Grain Elevator. They bring a feeling warmth & strength to the home. Offering 5 bedrooms & 3-1/2 Bathrooms, there is plenty of space for your family. High Quality finishes throughout incl: HARDIE BOARD siding, Oak Hardwood floors, Quartz Counters & Hickory Cabinets to name a few. VAULTED CEILINGS in the BONUS ROOM w/ 2nd Floor Covered Deck for enjoying beautiful Summer days. The Main floor offers a Den/Office for added convenience. FULLY FINISHED BSMT completely redone in 2024 w/ a Brand New HI-EFF Furnace & HWT. Oversized 26x26 Epoxy coated garage. Incredible Backyard w/ waterfall & Pond feature, backing a private green space with a creek running through. Conveniently located walking distance to 2 schools, just cross over the creek bridge and you’re there! (id:61585)
Property Details
| MLS® Number | E4440515 |
| Property Type | Single Family |
| Neigbourhood | Willow Park_STPL |
| Amenities Near By | Park |
| Features | Cul-de-sac, Sloping, Ravine, No Back Lane, Park/reserve, No Smoking Home, Environmental Reserve |
| Parking Space Total | 5 |
| Structure | Deck |
| View Type | Ravine View |
Building
| Bathroom Total | 4 |
| Bedrooms Total | 5 |
| Amenities | Ceiling - 9ft, Vinyl Windows |
| Appliances | Dishwasher, Dryer, Garage Door Opener Remote(s), Garage Door Opener, Hood Fan, Stove, Central Vacuum, Washer, See Remarks, Refrigerator |
| Basement Development | Finished |
| Basement Type | Full (finished) |
| Ceiling Type | Open, Vaulted |
| Constructed Date | 2002 |
| Construction Style Attachment | Detached |
| Fireplace Fuel | Wood |
| Fireplace Present | Yes |
| Fireplace Type | Unknown |
| Half Bath Total | 1 |
| Heating Type | Forced Air |
| Stories Total | 2 |
| Size Interior | 2,530 Ft2 |
| Type | House |
Parking
| Attached Garage | |
| Oversize |
Land
| Acreage | No |
| Fence Type | Cross Fenced, Fence |
| Land Amenities | Park |
| Size Irregular | 898 |
| Size Total | 898 M2 |
| Size Total Text | 898 M2 |
| Surface Water | Ponds |
Rooms
| Level | Type | Length | Width | Dimensions |
|---|---|---|---|---|
| Basement | Bedroom 4 | 4.39 m | 3.63 m | 4.39 m x 3.63 m |
| Basement | Bedroom 5 | 3.95 m | 3.16 m | 3.95 m x 3.16 m |
| Basement | Storage | Measurements not available | ||
| Basement | Recreation Room | 9.95 m | 6.64 m | 9.95 m x 6.64 m |
| Main Level | Living Room | 5.99 m | 5.62 m | 5.99 m x 5.62 m |
| Main Level | Dining Room | 3.44 m | 4.32 m | 3.44 m x 4.32 m |
| Main Level | Kitchen | 4.25 m | 4.86 m | 4.25 m x 4.86 m |
| Main Level | Den | 2.8 m | 3.28 m | 2.8 m x 3.28 m |
| Main Level | Laundry Room | 1.91 m | 2.73 m | 1.91 m x 2.73 m |
| Upper Level | Family Room | 3.68 m | 5.46 m | 3.68 m x 5.46 m |
| Upper Level | Primary Bedroom | 4.52 m | 3.73 m | 4.52 m x 3.73 m |
| Upper Level | Bedroom 2 | 3.04 m | 3.73 m | 3.04 m x 3.73 m |
| Upper Level | Bedroom 3 | 3 m | 3.72 m | 3 m x 3.72 m |
Contact Us
Contact us for more information

Adam J. Benke
Associate
www.facebook.com/adam.benke.90
3400-10180 101 St Nw
Edmonton, Alberta T5J 3S4
(855) 623-6900






