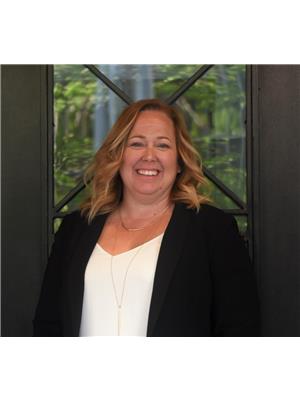170 Sheppard Ci Leduc, Alberta T9E 0T4
$545,000
Welcome to this lovely 2-storey home in the desirable community of Southfork, perfectly situated on a corner lot backing onto beautiful McKinley Park. The spacious main floor features a grand open-to-above entryway, a chef’s kitchen with an island, raised eat-at bar, walk-through pantry, and ample counter space—ideal for entertaining and daily living. Upstairs, you’ll find a large bonus room, two generous bedrooms, and a main bathroom with dual sinks. The primary suite offers two walk-in closets and a luxurious ensuite with dual sinks, a soaker tub, and separate shower. The basement is framed and partially finished, ready for your personal touch, and includes a large storage room area and bathroom rough in. Step outside to enjoy the lovely deck overlooking the park—perfect for summer evenings. This home combines space, style, and location—don’t miss it! (id:61585)
Property Details
| MLS® Number | E4439151 |
| Property Type | Single Family |
| Neigbourhood | Southfork |
| Amenities Near By | Park, Playground, Schools, Shopping |
| Features | Corner Site, No Smoking Home |
| Structure | Deck |
Building
| Bathroom Total | 3 |
| Bedrooms Total | 3 |
| Amenities | Vinyl Windows |
| Appliances | Dishwasher, Dryer, Garage Door Opener Remote(s), Garage Door Opener, Hood Fan, Microwave, Refrigerator, Stove, Window Coverings |
| Basement Development | Partially Finished |
| Basement Type | Full (partially Finished) |
| Constructed Date | 2012 |
| Construction Style Attachment | Detached |
| Fireplace Fuel | Electric |
| Fireplace Present | Yes |
| Fireplace Type | Unknown |
| Half Bath Total | 1 |
| Heating Type | Forced Air |
| Stories Total | 2 |
| Size Interior | 2,186 Ft2 |
| Type | House |
Parking
| Attached Garage |
Land
| Acreage | No |
| Fence Type | Fence |
| Land Amenities | Park, Playground, Schools, Shopping |
| Size Irregular | 483.1 |
| Size Total | 483.1 M2 |
| Size Total Text | 483.1 M2 |
Rooms
| Level | Type | Length | Width | Dimensions |
|---|---|---|---|---|
| Main Level | Living Room | 5.4 m | 4.1 m | 5.4 m x 4.1 m |
| Main Level | Dining Room | 3.8 m | 3.1 m | 3.8 m x 3.1 m |
| Main Level | Kitchen | 3.7 m | 3.4 m | 3.7 m x 3.4 m |
| Upper Level | Primary Bedroom | 5 m | 4.2 m | 5 m x 4.2 m |
| Upper Level | Bedroom 2 | 4.2 m | 3.1 m | 4.2 m x 3.1 m |
| Upper Level | Bedroom 3 | 4.2 m | 3 m | 4.2 m x 3 m |
Contact Us
Contact us for more information

Tammy Murray
Associate
www.tammymurrayrealestate.ca/
www.facebook.com/tammymurrayrealestate/
www.instagram.com/tammymurray_realestate/
101-37 Athabascan Ave
Sherwood Park, Alberta T8A 4H3
(780) 464-7700
www.maxwelldevonshirerealty.com/






















































