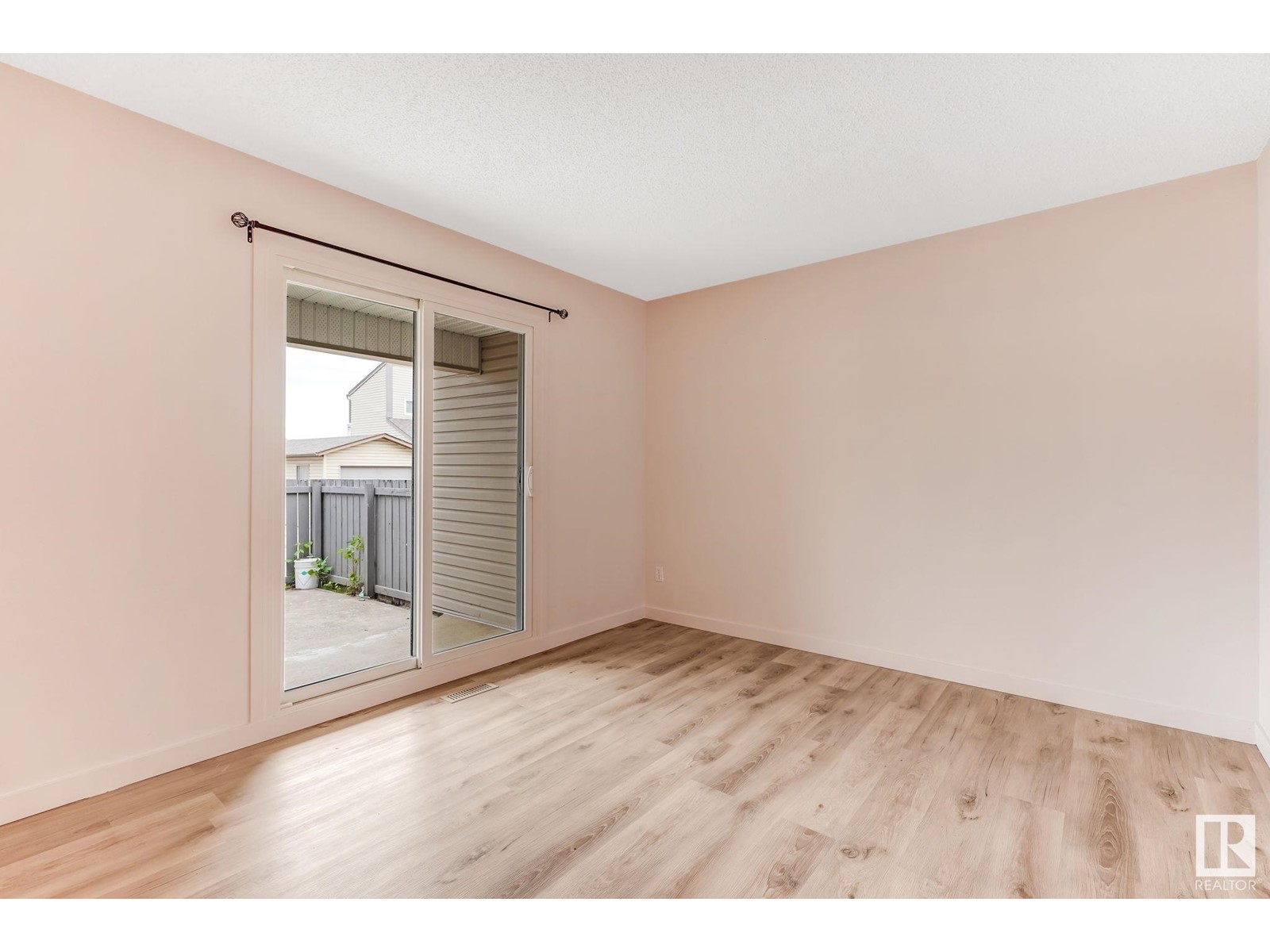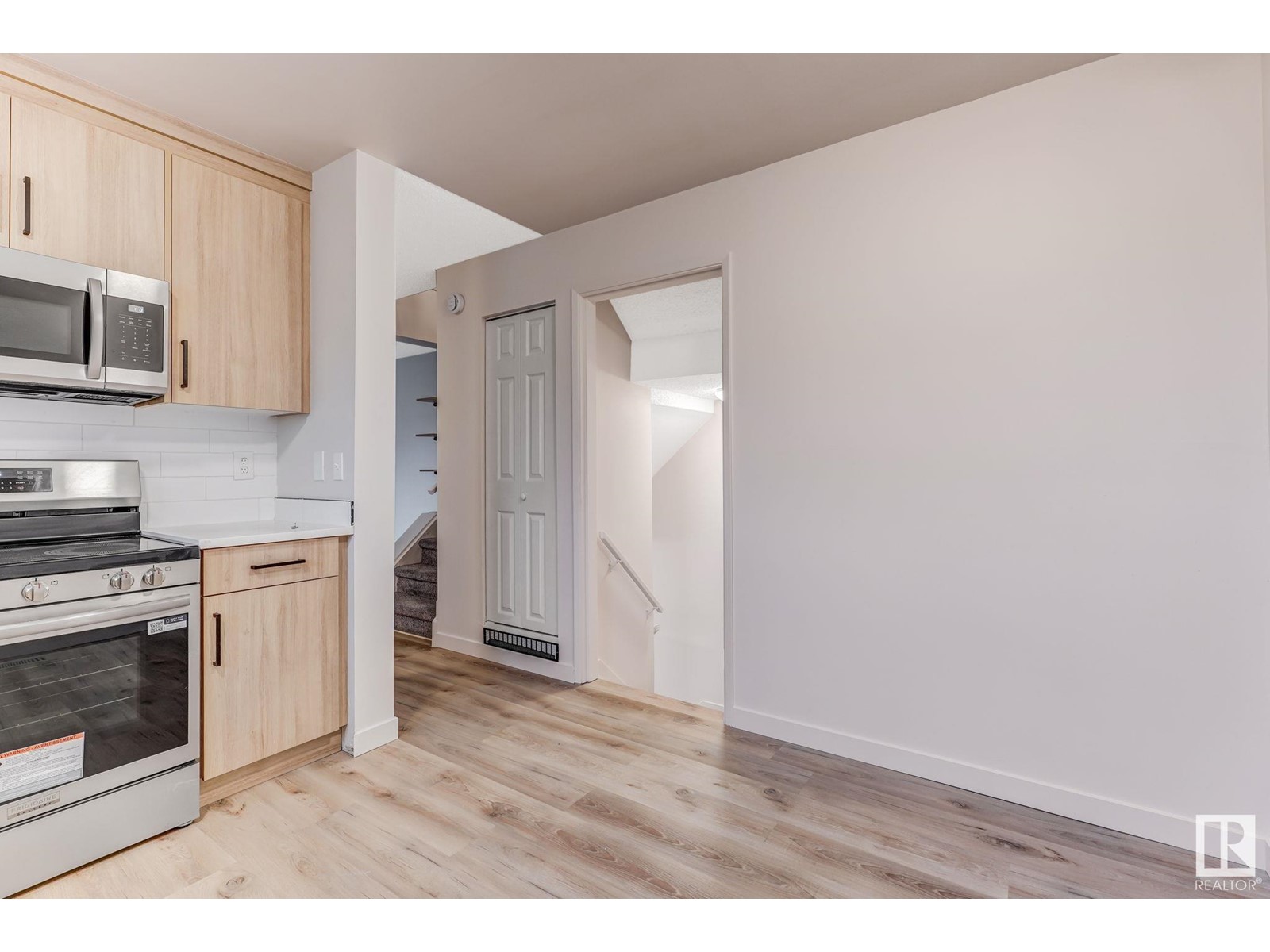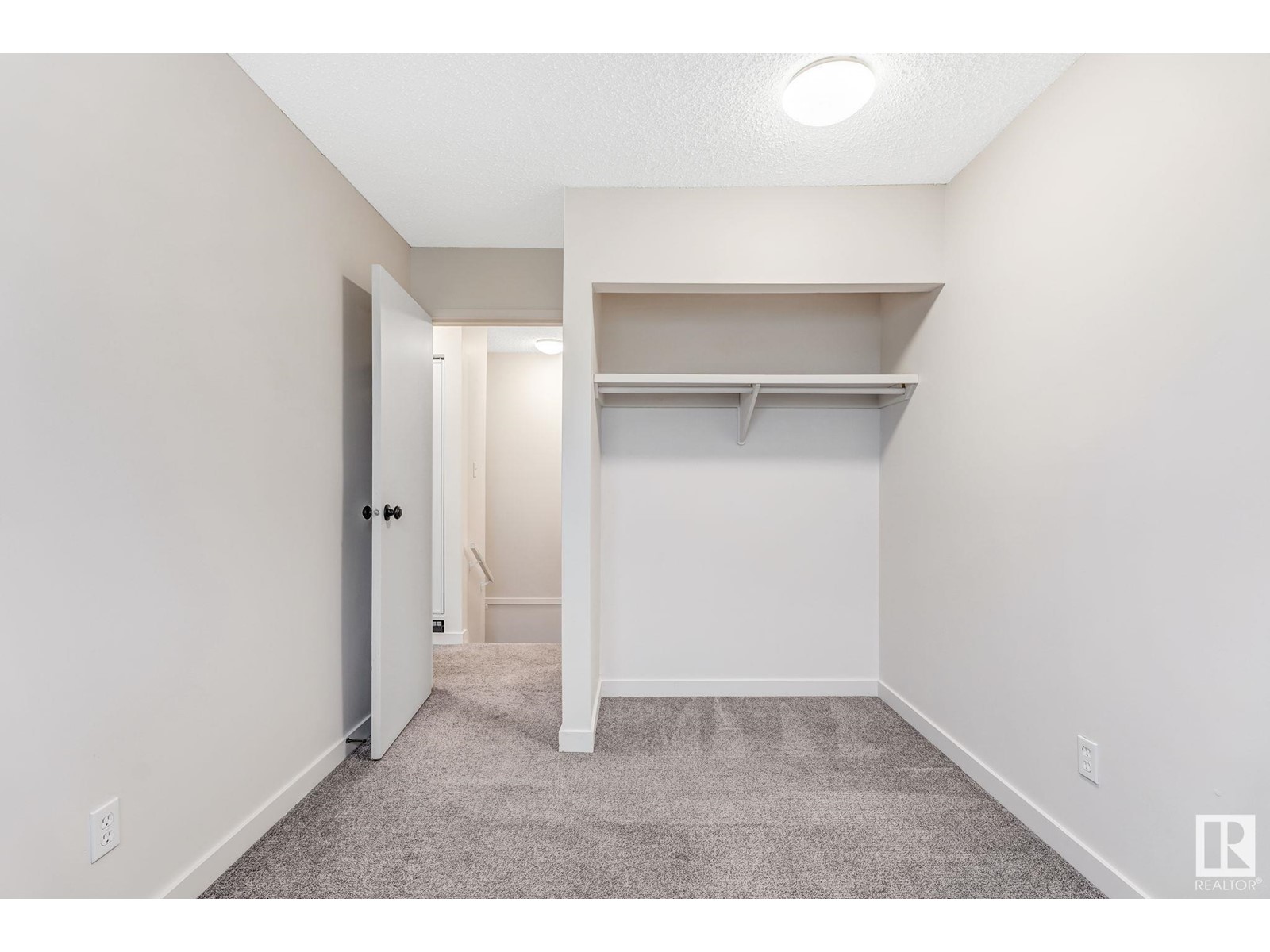1702 Lakewood Rd S Nw Edmonton, Alberta T6K 3H5
$244,900Maintenance, Exterior Maintenance, Insurance, Landscaping, Property Management
$373.11 Monthly
Maintenance, Exterior Maintenance, Insurance, Landscaping, Property Management
$373.11 MonthlyFIND YOUR WAY HOME in this beautifully renovated townhouse located in the heart of Meyonohk! This well-maintained home offers a stylish and functional layout, starting with a bright open-concept main floor featuring a modern kitchen with sleek BRAND NEW cabinetry, quartz countertops, and new stainless steel appliances. Vinyl plank flooring runs throughout the main floor, giving a clean and contemporary feel. Upstairs you’ll find three spacious bedrooms and a full bathroom, with a convenient half bath on the main level. The basement is partly finished—perfect for a cozy rec space, home gym, or extra storage. Assigned parking spot is located in front of the unit with ample visitor parking close by. Recent exterior upgrades to the complex include new windows, siding, and roofing for added peace of mind. Enjoy your own private, fenced yard for summer BBQs or quiet mornings. Close to schools, parks, transit, and shopping—this move-in-ready home combines comfort, location, and value! (id:61585)
Property Details
| MLS® Number | E4439986 |
| Property Type | Single Family |
| Neigbourhood | Meyonohk |
| Amenities Near By | Golf Course, Playground, Public Transit, Schools, Shopping |
| Features | See Remarks, No Animal Home, No Smoking Home |
| Parking Space Total | 1 |
Building
| Bathroom Total | 2 |
| Bedrooms Total | 3 |
| Amenities | Vinyl Windows |
| Appliances | Dishwasher, Dryer, Microwave Range Hood Combo, Refrigerator, Stove, Washer |
| Basement Development | Partially Finished |
| Basement Type | Full (partially Finished) |
| Constructed Date | 1977 |
| Construction Style Attachment | Attached |
| Fire Protection | Smoke Detectors |
| Half Bath Total | 1 |
| Heating Type | Forced Air |
| Stories Total | 2 |
| Size Interior | 990 Ft2 |
| Type | Row / Townhouse |
Parking
| Stall |
Land
| Acreage | No |
| Fence Type | Fence |
| Land Amenities | Golf Course, Playground, Public Transit, Schools, Shopping |
| Size Irregular | 259.29 |
| Size Total | 259.29 M2 |
| Size Total Text | 259.29 M2 |
Rooms
| Level | Type | Length | Width | Dimensions |
|---|---|---|---|---|
| Main Level | Living Room | 4.24 m | 3.21 m | 4.24 m x 3.21 m |
| Main Level | Kitchen | 3.54 m | 3.58 m | 3.54 m x 3.58 m |
| Upper Level | Primary Bedroom | 4.16 m | 3.21 m | 4.16 m x 3.21 m |
| Upper Level | Bedroom 2 | 2.58 m | 3.47 m | 2.58 m x 3.47 m |
| Upper Level | Bedroom 3 | 2.56 m | 3.47 m | 2.56 m x 3.47 m |
Contact Us
Contact us for more information

Dk Samuel Shittu
Associate
diekolashittu.exprealty.com/
www.facebook.com/profile.php?id=100089724919564&mibextid=LQQJ4d
www.linkedin.com/in/diekolashittu
instagram.com/dk_the_realtor?igshid=YmMyMT
youtube.com/@DKSHITTU_REALESTATE?si=f0NOI04Irmjoxoe6
1400-10665 Jasper Ave Nw
Edmonton, Alberta T5J 3S9
(403) 262-7653

Aaron W. Farrell
Associate
www.facebook.com/AaronFarrellYegRealtor
ca.linkedin.com/in/aaron-farrell-eXp-Realty
www.instagram.com/aaron.farrell.realtor
1400-10665 Jasper Ave Nw
Edmonton, Alberta T5J 3S9
(403) 262-7653














































