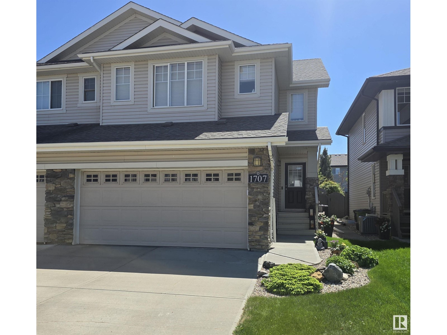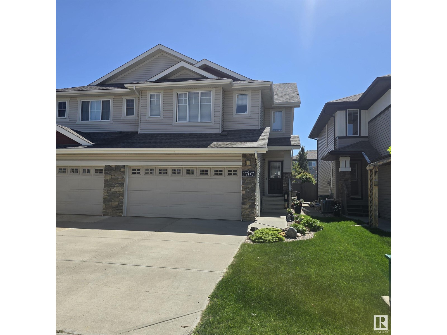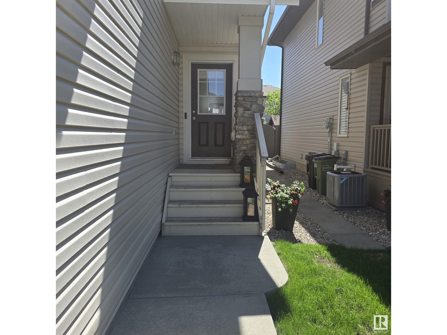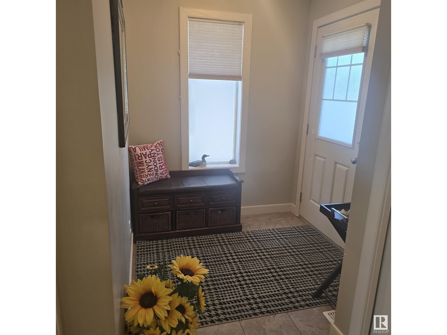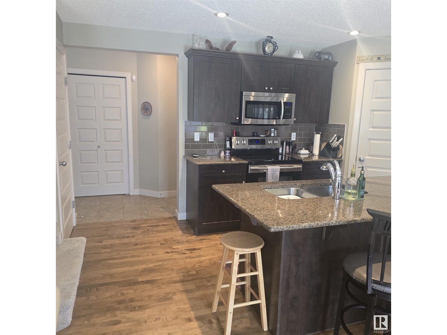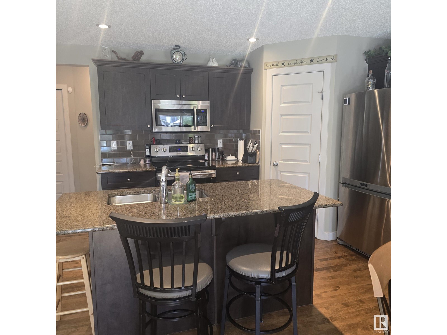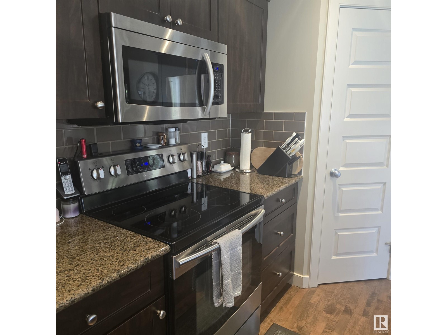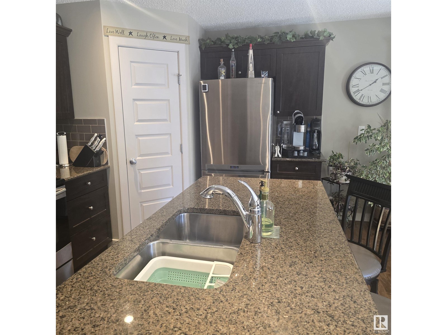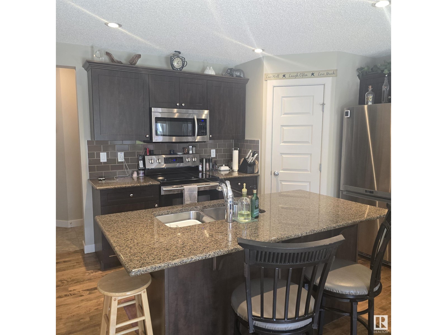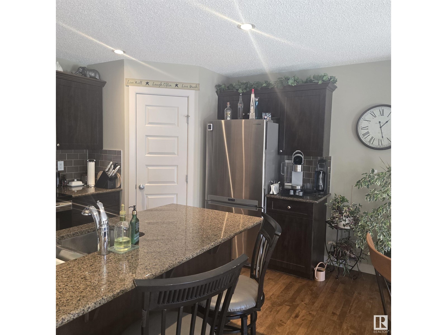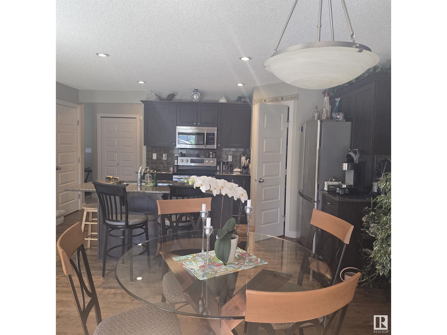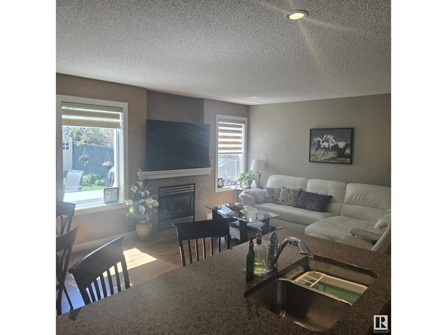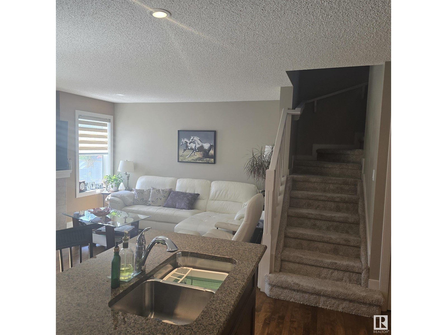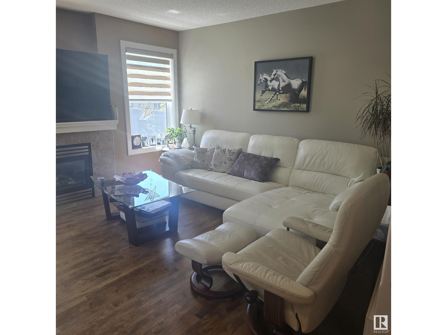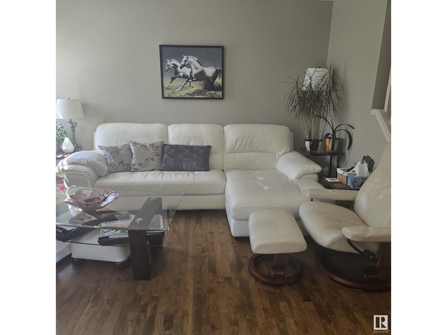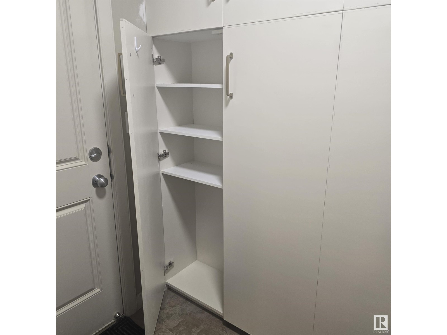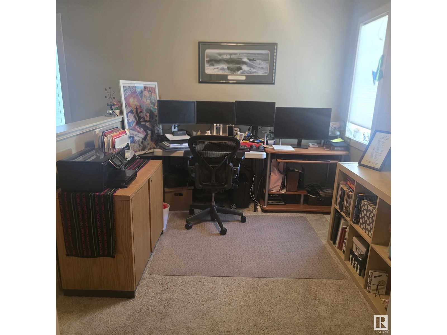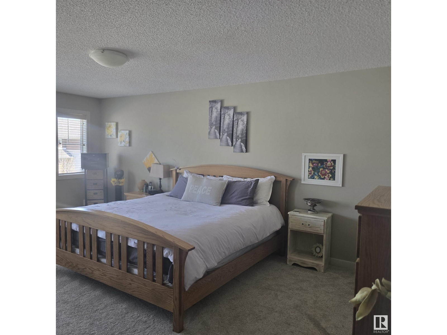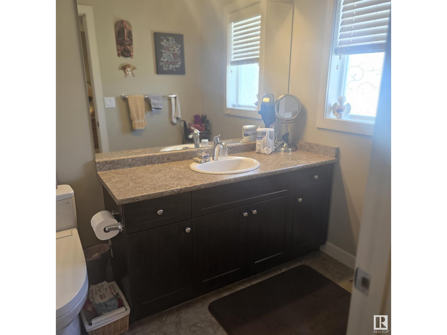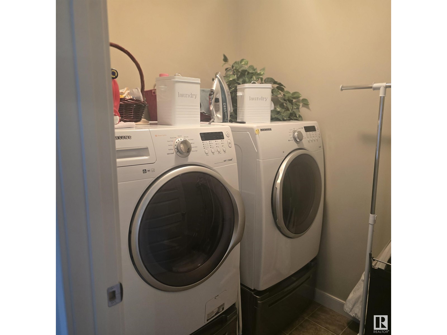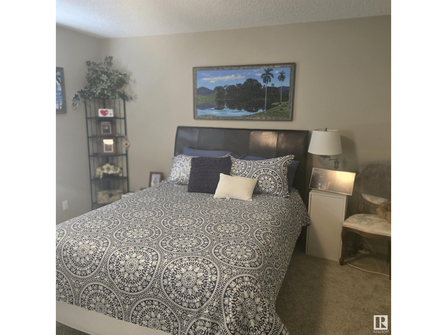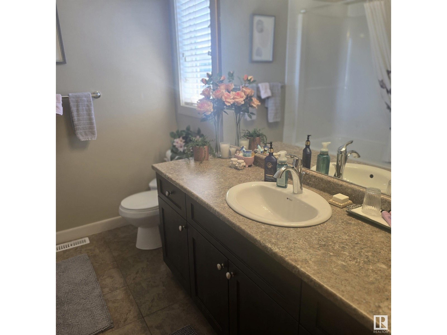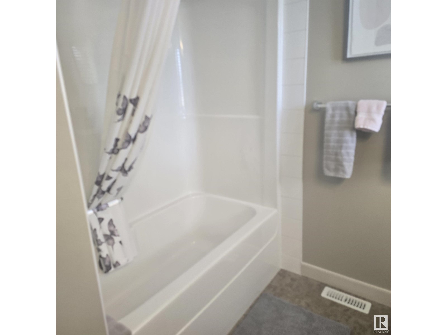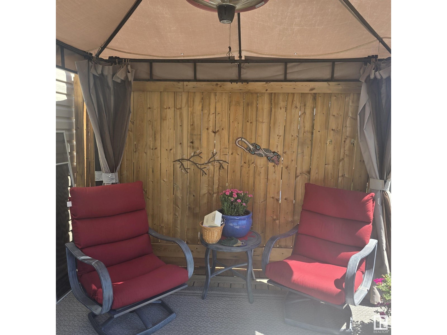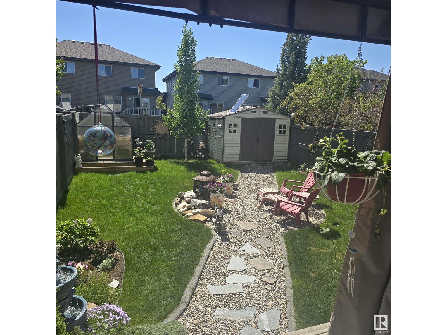1707 Cunningham Wy Sw Edmonton, Alberta T6W 0W4
$459,900
Welcome to CALLAGHAN and this GORGEOUS 1578sqft HALF DUPLEX with DOUBLE attached garage. Warm and inviting foyer lead you to an open concept kitchen, dining and great room all with hardwood flooring. Kitchen features granite countertops, stainless steel appliances, modern backsplash, corner pantry and large island. Dining room is spacious and overlooks the beautiful yard. Great room with gas fireplace will keep the chill off. 2 piece bath and large mudroom complete this level. Upper level bonus/flex room is and added feature that is sure to impress. Primary suite is MASSIVE with walk in closet and 4 piece ensuite bath. 2nd bedroom is large and has its own ensuite 4 piece bath! Upper level laundry makes laundry day easy. Basement is unfinished yet waiting for your design. Central A/C makes it cool in the summer while you enjoy the beauty of the backyard. Fenced and perfectly manicured SOUTH backyard. This home shows pride of ownership! Added bonus this is not a condo so NO condo fees!!! (id:61585)
Property Details
| MLS® Number | E4439456 |
| Property Type | Single Family |
| Neigbourhood | Callaghan |
| Amenities Near By | Golf Course, Playground, Public Transit, Schools, Shopping |
| Parking Space Total | 4 |
| Structure | Deck |
Building
| Bathroom Total | 3 |
| Bedrooms Total | 2 |
| Amenities | Vinyl Windows |
| Appliances | Dishwasher, Dryer, Microwave Range Hood Combo, Refrigerator, Storage Shed, Stove, Washer, Window Coverings |
| Basement Development | Unfinished |
| Basement Type | Full (unfinished) |
| Constructed Date | 2011 |
| Construction Style Attachment | Semi-detached |
| Cooling Type | Central Air Conditioning |
| Fireplace Fuel | Gas |
| Fireplace Present | Yes |
| Fireplace Type | Unknown |
| Half Bath Total | 1 |
| Heating Type | Forced Air |
| Stories Total | 2 |
| Size Interior | 1,579 Ft2 |
| Type | Duplex |
Parking
| Attached Garage |
Land
| Acreage | No |
| Fence Type | Fence |
| Land Amenities | Golf Course, Playground, Public Transit, Schools, Shopping |
| Size Irregular | 311.99 |
| Size Total | 311.99 M2 |
| Size Total Text | 311.99 M2 |
Rooms
| Level | Type | Length | Width | Dimensions |
|---|---|---|---|---|
| Main Level | Dining Room | 3.65 m | 2.74 m | 3.65 m x 2.74 m |
| Main Level | Kitchen | 3.65 m | 3.04 m | 3.65 m x 3.04 m |
| Upper Level | Primary Bedroom | 3.74 m | 6.03 m | 3.74 m x 6.03 m |
| Upper Level | Bedroom 2 | 4.87 m | 3.84 m | 4.87 m x 3.84 m |
| Upper Level | Bonus Room | 3.2 m | 2.74 m | 3.2 m x 2.74 m |
| Upper Level | Laundry Room | Measurements not available |
Contact Us
Contact us for more information
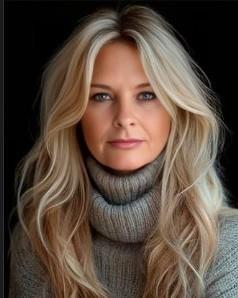
Shawna F. Raven
Associate
www.facebook.com/shawna.raven
www.instagram.com/ravenshawna/
510- 800 Broadmoor Blvd
Sherwood Park, Alberta T8A 4Y6
(780) 449-2800
(780) 449-3499
