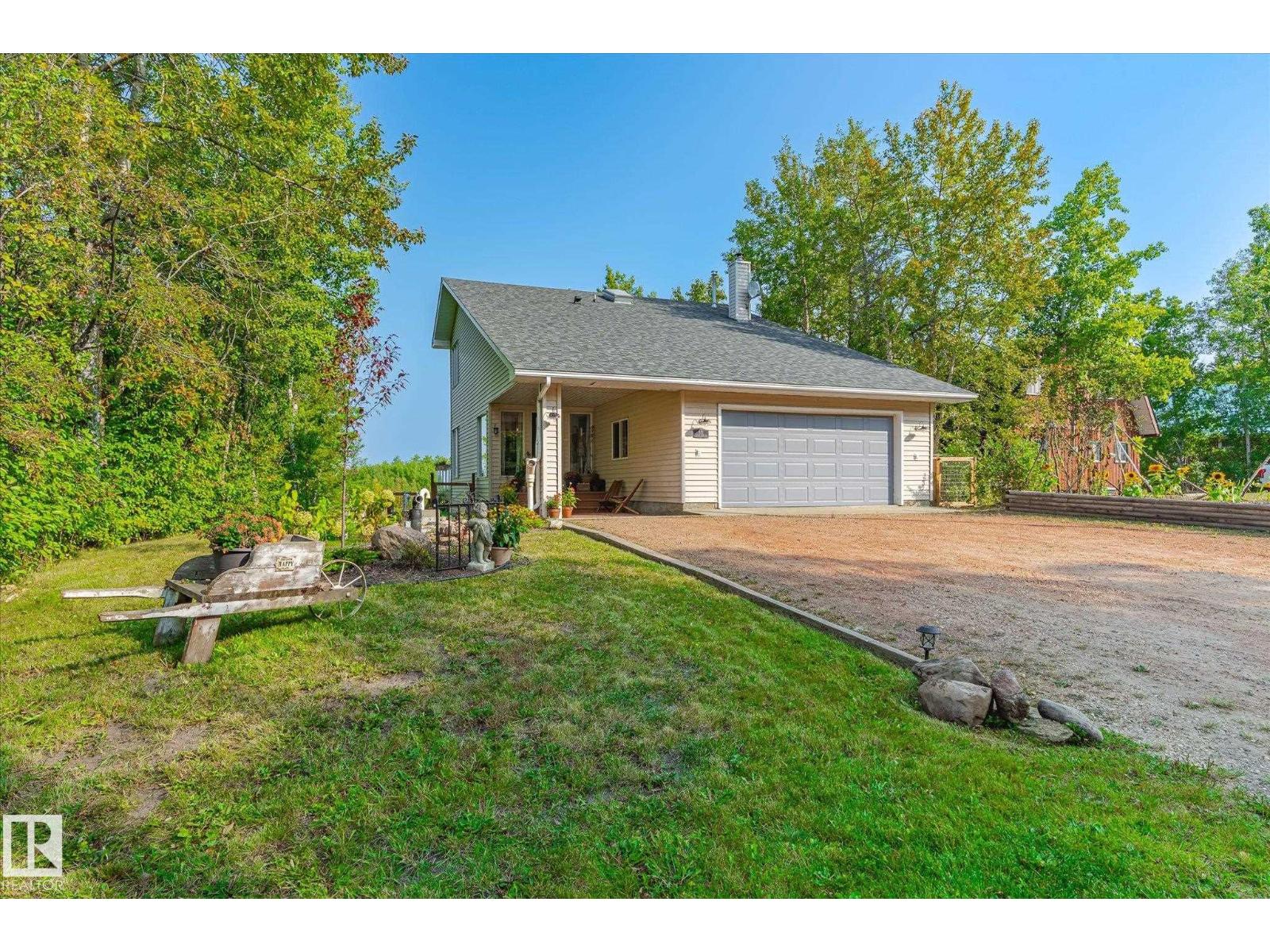3 Bedroom
3 Bathroom
1,683 ft2
Fireplace
Central Air Conditioning
Forced Air
Waterfront
$599,000
Peaceful year round lakefront living is HERE, nestled in the quiet community of Hastings Lake. A mere 25 minutes to Sherwood Park, if you're looking to escape the city while staying close enough to all amenities, you need to check this charming home out! Rustic elegance of this 1.5 storey home has been updated to perfection including brand new furnace, hwt, a/c, paint AND MORE. The main floor with vaulted ceilings and skylights is home to a bright and open living space - a perfect sightline from the kitchen to the dining and living room overlooking the backyard and lake. In the kitchen, enjoy brand new cooktop and fridge. This level also features laundry room, half bath, access to the double attached oversized garage, and a large deck which once again maximizes the views. Upstairs is reserved exclusively for the expansive primary suite complete with 5 pc ensuite and walk in closet. Down in the WALKOUT basement enjoy 2 additional bedrooms, living room, and full bathroom with BRAND NEW shower. What a gem! (id:63502)
Property Details
|
MLS® Number
|
E4457213 |
|
Property Type
|
Single Family |
|
Neigbourhood
|
Hastings Lake |
|
Amenities Near By
|
Golf Course |
|
Community Features
|
Lake Privileges |
|
Features
|
Private Setting, See Remarks, No Back Lane, No Smoking Home, Skylight |
|
Structure
|
Deck |
|
View Type
|
Lake View |
|
Water Front Type
|
Waterfront |
Building
|
Bathroom Total
|
3 |
|
Bedrooms Total
|
3 |
|
Appliances
|
Dishwasher, Dryer, Oven - Built-in, Refrigerator, Stove, Washer, Window Coverings |
|
Basement Development
|
Finished |
|
Basement Type
|
Full (finished) |
|
Ceiling Type
|
Vaulted |
|
Constructed Date
|
1993 |
|
Construction Style Attachment
|
Detached |
|
Cooling Type
|
Central Air Conditioning |
|
Fireplace Fuel
|
Gas |
|
Fireplace Present
|
Yes |
|
Fireplace Type
|
Unknown |
|
Half Bath Total
|
1 |
|
Heating Type
|
Forced Air |
|
Stories Total
|
2 |
|
Size Interior
|
1,683 Ft2 |
|
Type
|
House |
Parking
Land
|
Acreage
|
No |
|
Fence Type
|
Fence |
|
Fronts On
|
Waterfront |
|
Land Amenities
|
Golf Course |
|
Size Irregular
|
0.2 |
|
Size Total
|
0.2 Ac |
|
Size Total Text
|
0.2 Ac |
|
Surface Water
|
Lake |
Rooms
| Level |
Type |
Length |
Width |
Dimensions |
|
Basement |
Family Room |
6.29 m |
6.86 m |
6.29 m x 6.86 m |
|
Basement |
Bedroom 2 |
2.86 m |
4.04 m |
2.86 m x 4.04 m |
|
Basement |
Bedroom 3 |
2.78 m |
4.03 m |
2.78 m x 4.03 m |
|
Main Level |
Living Room |
5.77 m |
5.49 m |
5.77 m x 5.49 m |
|
Main Level |
Dining Room |
3.95 m |
4.03 m |
3.95 m x 4.03 m |
|
Main Level |
Kitchen |
5.48 m |
4.62 m |
5.48 m x 4.62 m |
|
Main Level |
Sunroom |
2.9 m |
2.25 m |
2.9 m x 2.25 m |
|
Upper Level |
Primary Bedroom |
5.45 m |
5.8 m |
5.45 m x 5.8 m |




















































