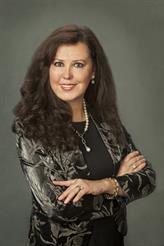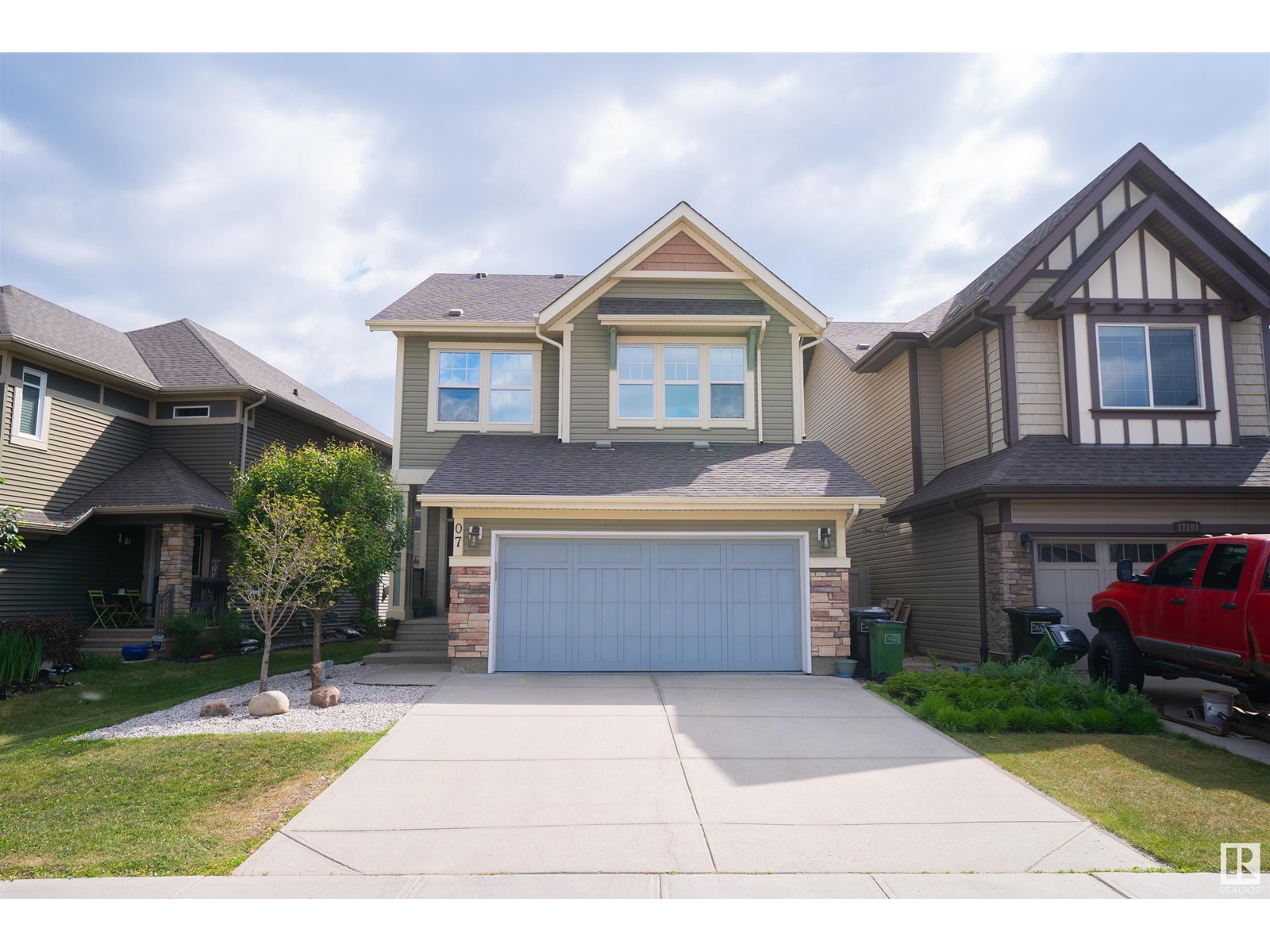17107 71 St Nw Edmonton, Alberta T5T 3W7
$575,900
This beautiful 2 storey home is located in Schonsee. This home was formerly used as a show home built by Jayman. The main floor features an open concept with a kitchen, living room, dining area, and bathroom. The main living area has 9’ vaulted ceilings and tones of windows that offer an abundance of natural light with a cozy fire place. This home features Chef's kitchen that boast's a large island with granite countertops. The 2nd floor has 3 bedrooms and two baths with a bonus room and laundry room . The main bedroom features an ensuite full bath with his and her sinks as well a walk-in closet. The home includes a built in vacuum system, a sound system throughout the home and AC. The basement is fully finished with a family room and bathroom. The backyard is fully landscaped and is fenced from all sides. This home is ready to be moved into and is perfect for any family! (id:61585)
Property Details
| MLS® Number | E4441223 |
| Property Type | Single Family |
| Neigbourhood | Schonsee |
| Amenities Near By | Playground, Public Transit, Schools, Shopping |
| Features | Treed, No Animal Home, No Smoking Home |
| Parking Space Total | 4 |
| Structure | Deck |
Building
| Bathroom Total | 4 |
| Bedrooms Total | 3 |
| Amenities | Ceiling - 9ft |
| Appliances | Dishwasher, Dryer, Hood Fan, Oven - Built-in, Microwave, Refrigerator, Stove, Washer |
| Basement Development | Finished |
| Basement Type | Full (finished) |
| Constructed Date | 2013 |
| Construction Style Attachment | Detached |
| Cooling Type | Central Air Conditioning |
| Fireplace Fuel | Gas |
| Fireplace Present | Yes |
| Fireplace Type | Unknown |
| Heating Type | Forced Air |
| Stories Total | 2 |
| Size Interior | 1,959 Ft2 |
| Type | House |
Parking
| Attached Garage |
Land
| Acreage | No |
| Fence Type | Fence |
| Land Amenities | Playground, Public Transit, Schools, Shopping |
Rooms
| Level | Type | Length | Width | Dimensions |
|---|---|---|---|---|
| Basement | Family Room | Measurements not available | ||
| Main Level | Living Room | Measurements not available | ||
| Main Level | Dining Room | Measurements not available | ||
| Main Level | Kitchen | Measurements not available | ||
| Upper Level | Primary Bedroom | Measurements not available | ||
| Upper Level | Bedroom 2 | Measurements not available | ||
| Upper Level | Bedroom 3 | Measurements not available | ||
| Upper Level | Bonus Room | Measurements not available | ||
| Upper Level | Laundry Room | Measurements not available |
Contact Us
Contact us for more information

Azra Niksic
Associate
(780) 431-5624
www.azraniksic.ca/
3018 Calgary Trail Nw
Edmonton, Alberta T6J 6V4
(780) 431-5600
(780) 431-5624


