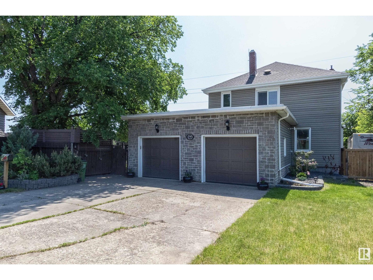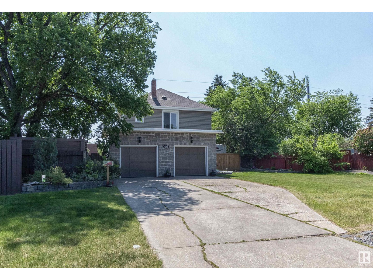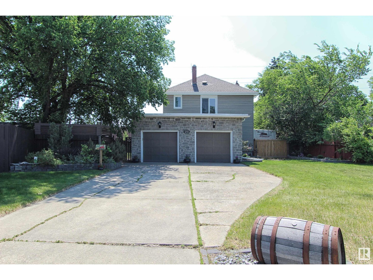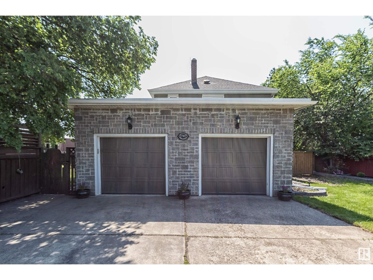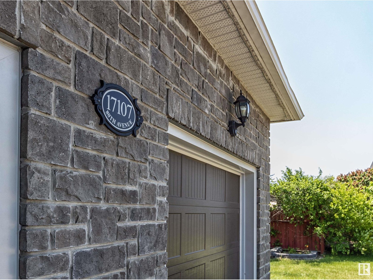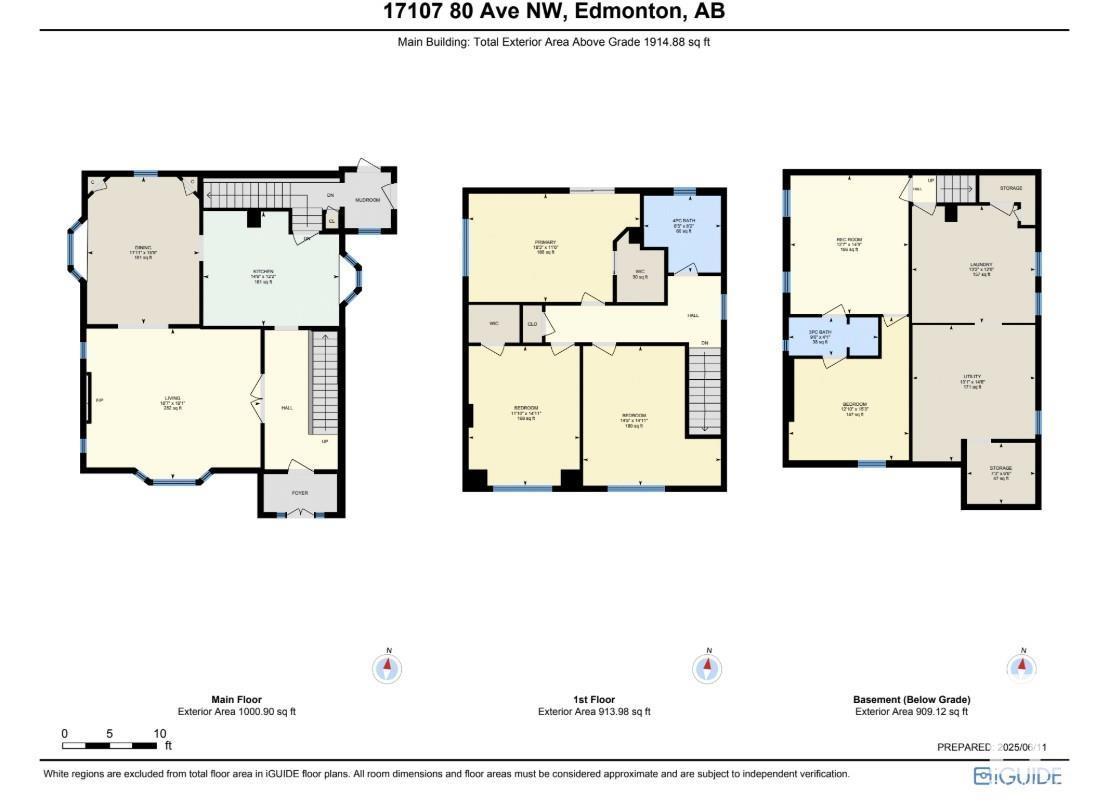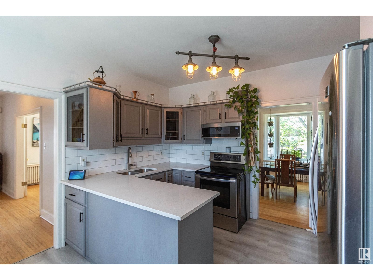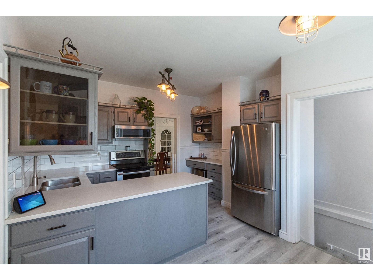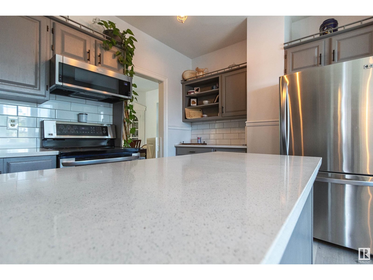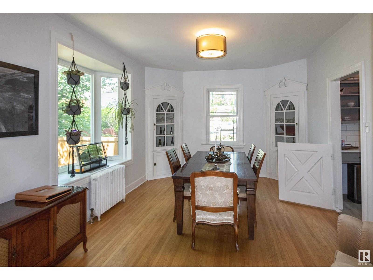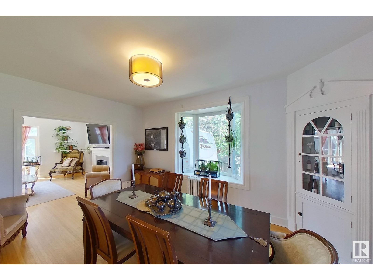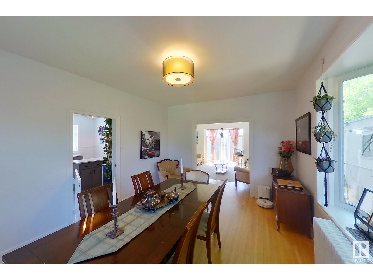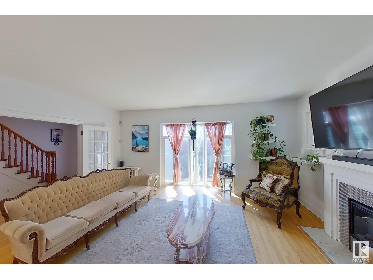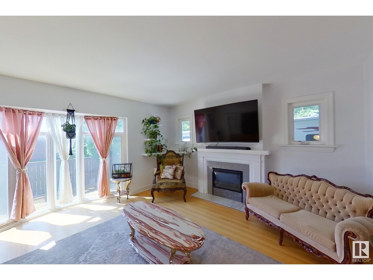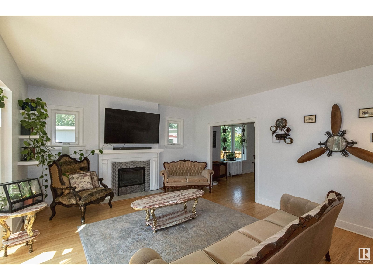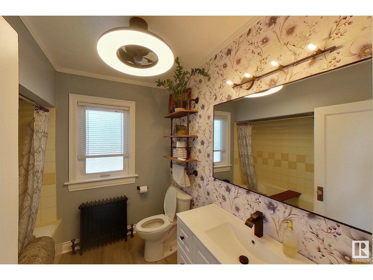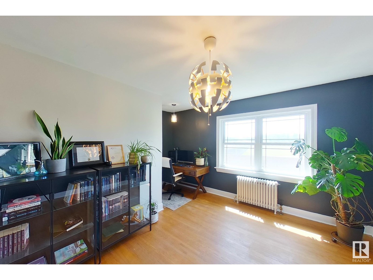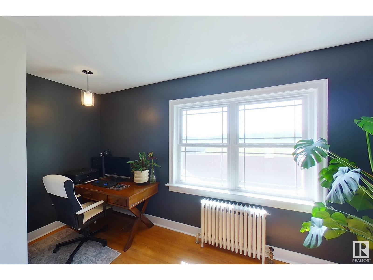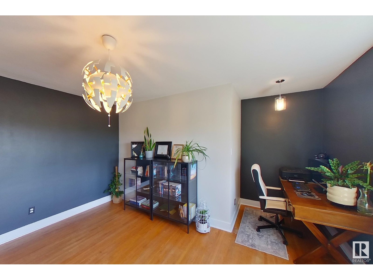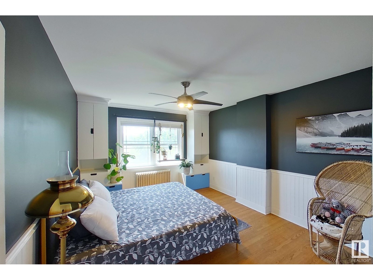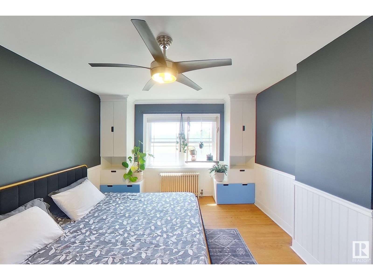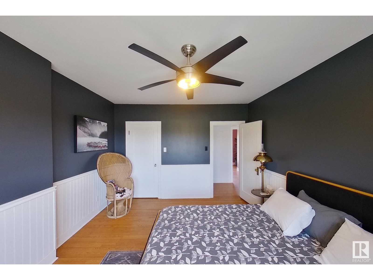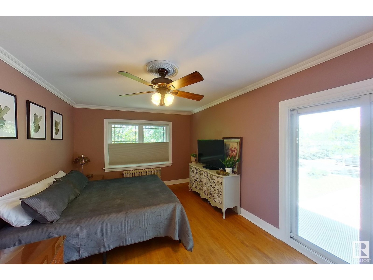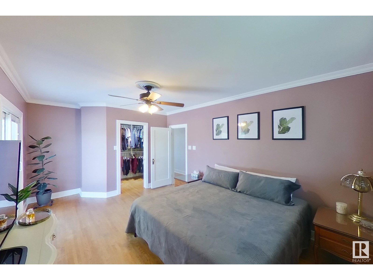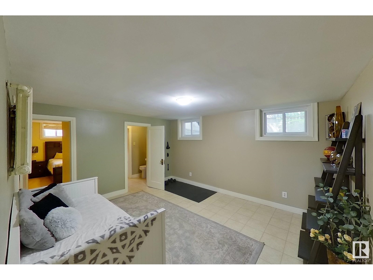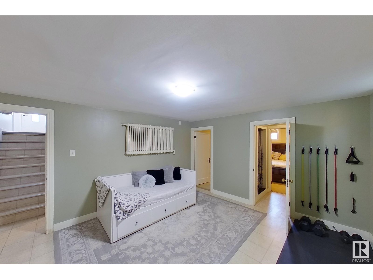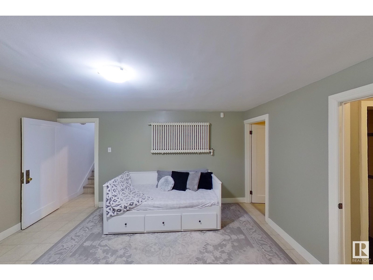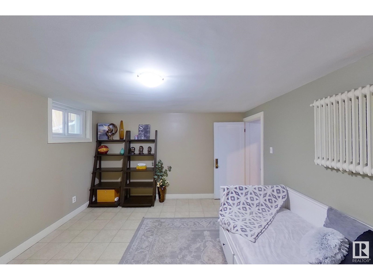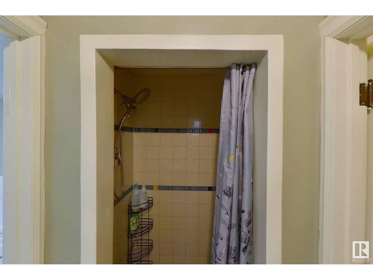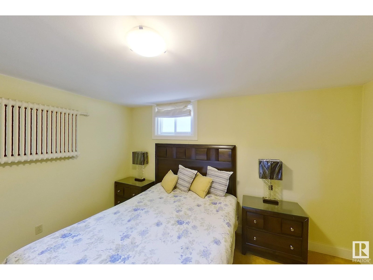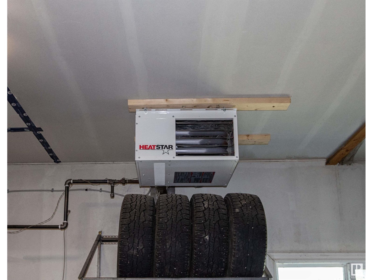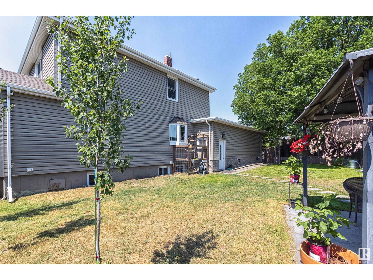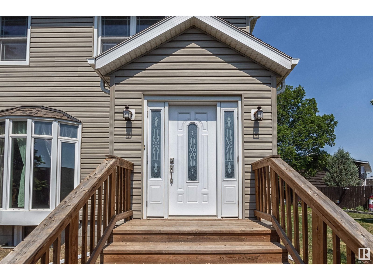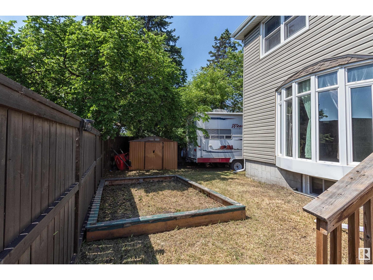17107 80 Av Nw Edmonton, Alberta T5T 0B3
$549,999
Charming 1940s Farmhouse in the Heart of Edmonton! This rare, large 4-bed, walk-in closets, 2-bath character home is a true piece of Edmonton history. Originally a farmhouse—with a vintage photo included to prove it—this property offers a unique glimpse into the city’s past. Beautifully maintained, it features original hardwood floors, French and Dutch doors, and a sun-filled living room with big windows and an electric fireplace. A 2005 boiler and classic radiators keep the vintage charm while adding modern comfort. The spacious layout includes a large dining room off the kitchen and a fully finished basement. Outside, enjoy a huge front and backyard and a double attached garage. Upgrades like triple-pane windows and foam-insulated siding add efficiency without compromising character. This one-of-a-kind home blends soul, style, and history—right in the heart of the city. (id:61585)
Property Details
| MLS® Number | E4442051 |
| Property Type | Single Family |
| Neigbourhood | Thorncliffe (Edmonton) |
| Amenities Near By | Playground, Public Transit, Schools, Shopping |
| Features | Treed, Flat Site, Closet Organizers |
| Structure | Deck, Patio(s) |
| View Type | City View |
Building
| Bathroom Total | 2 |
| Bedrooms Total | 4 |
| Amenities | Ceiling - 9ft |
| Appliances | Alarm System, Dishwasher, Dryer, Fan, Garage Door Opener, Microwave Range Hood Combo, Refrigerator, Stove, Washer, Window Coverings, See Remarks |
| Basement Development | Finished |
| Basement Type | Full (finished) |
| Constructed Date | 1940 |
| Construction Style Attachment | Detached |
| Fireplace Fuel | Electric |
| Fireplace Present | Yes |
| Fireplace Type | Insert |
| Heating Type | Hot Water Radiator Heat |
| Stories Total | 2 |
| Size Interior | 1,915 Ft2 |
| Type | House |
Parking
| Stall | |
| Attached Garage | |
| Heated Garage |
Land
| Acreage | No |
| Fence Type | Fence |
| Land Amenities | Playground, Public Transit, Schools, Shopping |
| Size Irregular | 783.03 |
| Size Total | 783.03 M2 |
| Size Total Text | 783.03 M2 |
Rooms
| Level | Type | Length | Width | Dimensions |
|---|---|---|---|---|
| Basement | Family Room | Measurements not available | ||
| Basement | Bedroom 4 | Measurements not available | ||
| Main Level | Living Room | Measurements not available | ||
| Main Level | Dining Room | Measurements not available | ||
| Main Level | Kitchen | Measurements not available | ||
| Upper Level | Primary Bedroom | Measurements not available | ||
| Upper Level | Bedroom 2 | Measurements not available | ||
| Upper Level | Bedroom 3 | Measurements not available |
Contact Us
Contact us for more information
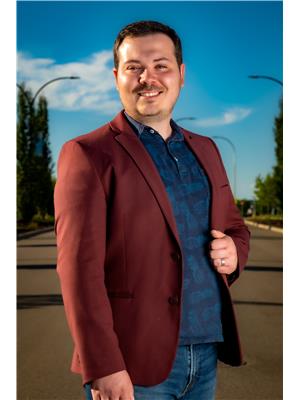
Alexander Pradzinski
Associate
(780) 488-0966
alex-pradzinski.c21.ca/
www.facebook.com/Alex-Pradzinski-Century-21-Masters-100638556049504/?ref=pages_you_manage
www.instagram.com/alex.pradzinski/?hl=en
10665 Jasper Ave Nw
Edmonton, Alberta T5J 3S9
(780) 750-0113
www.people1st.ca/
