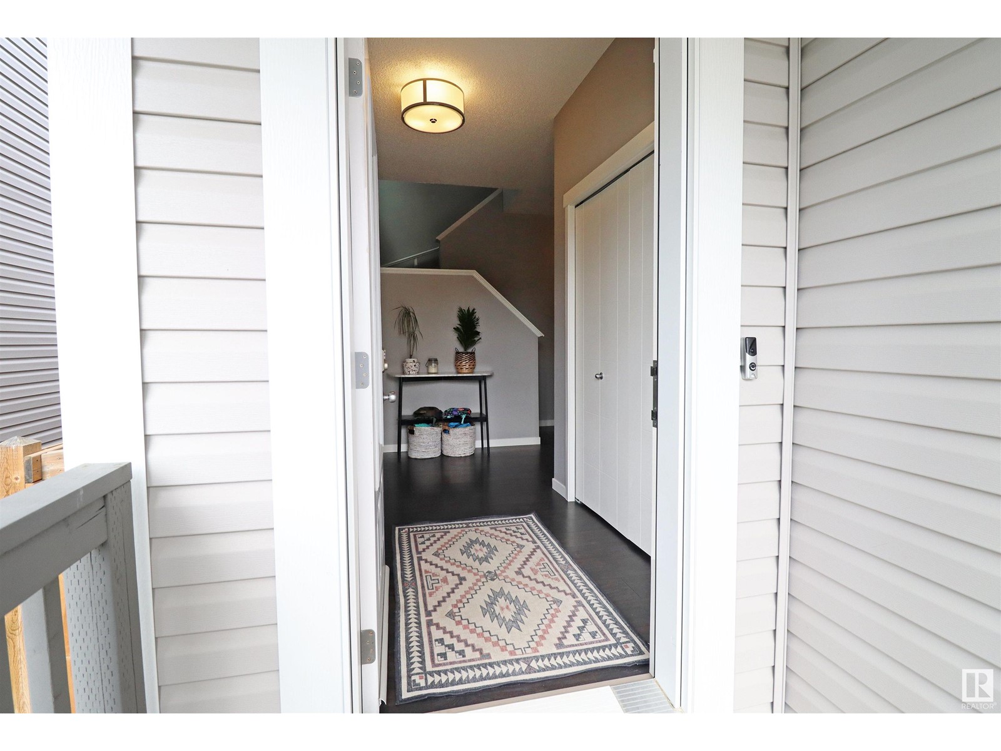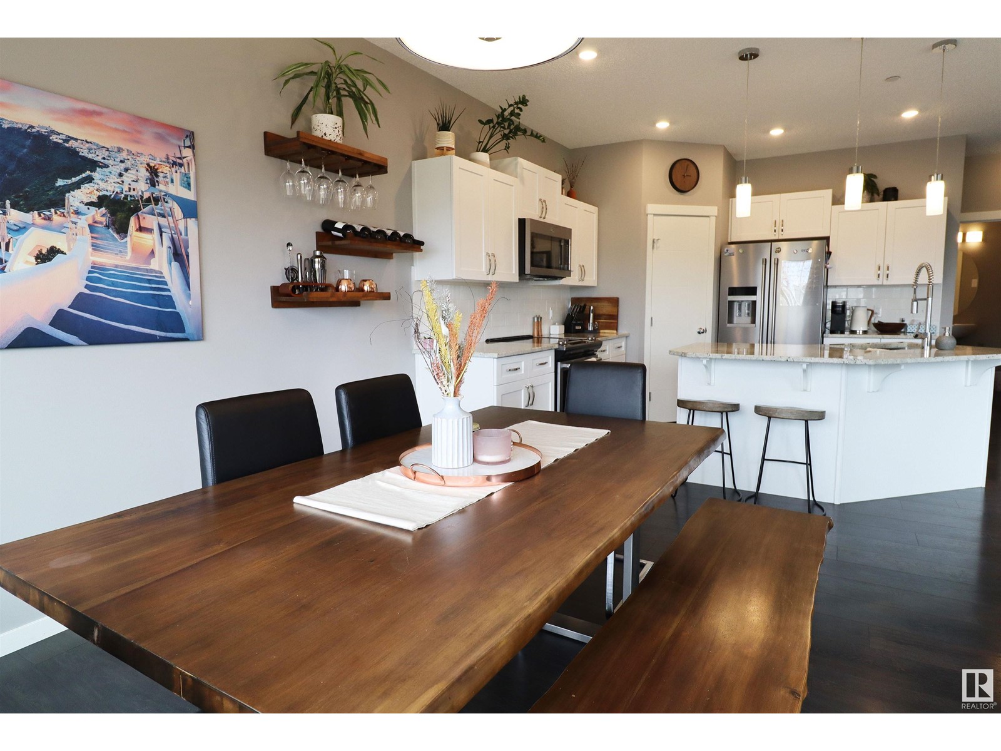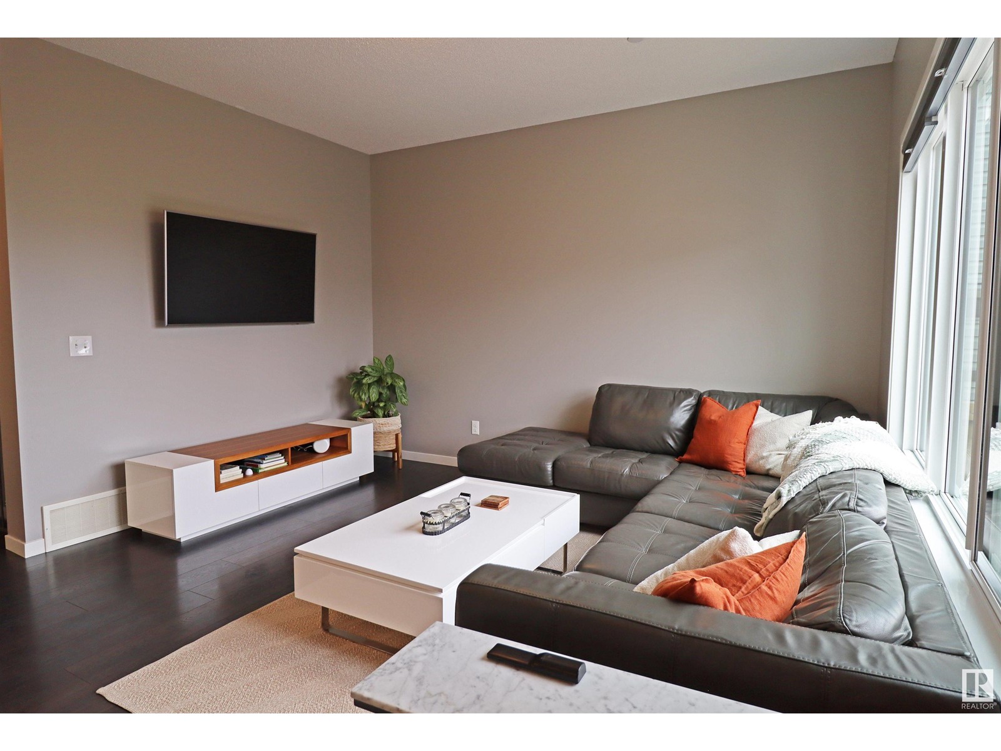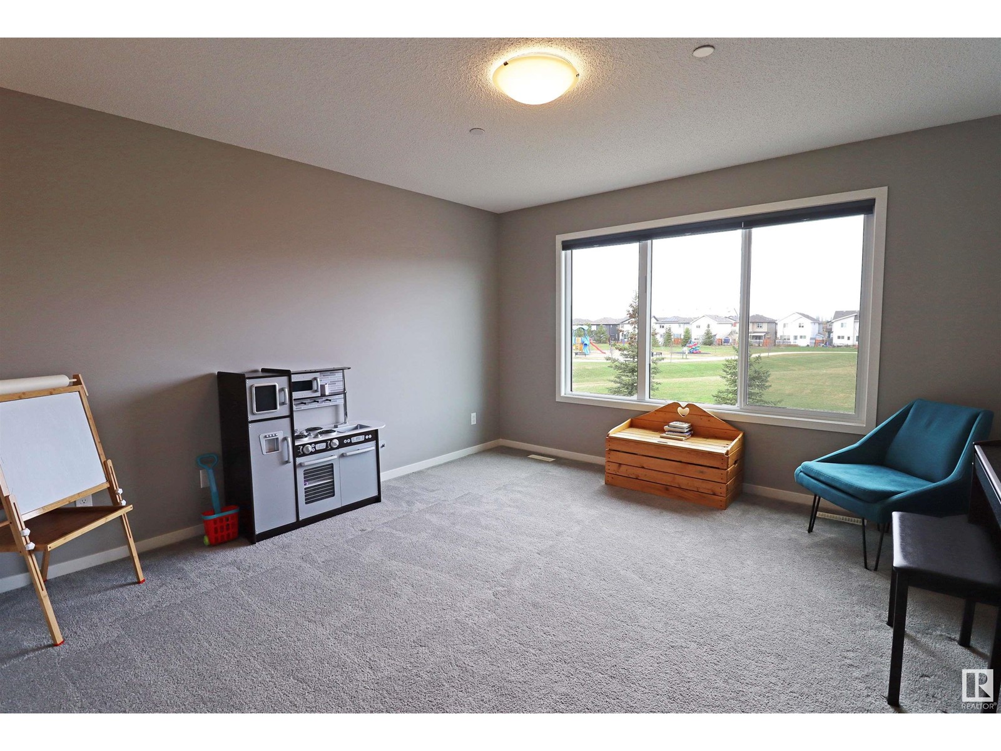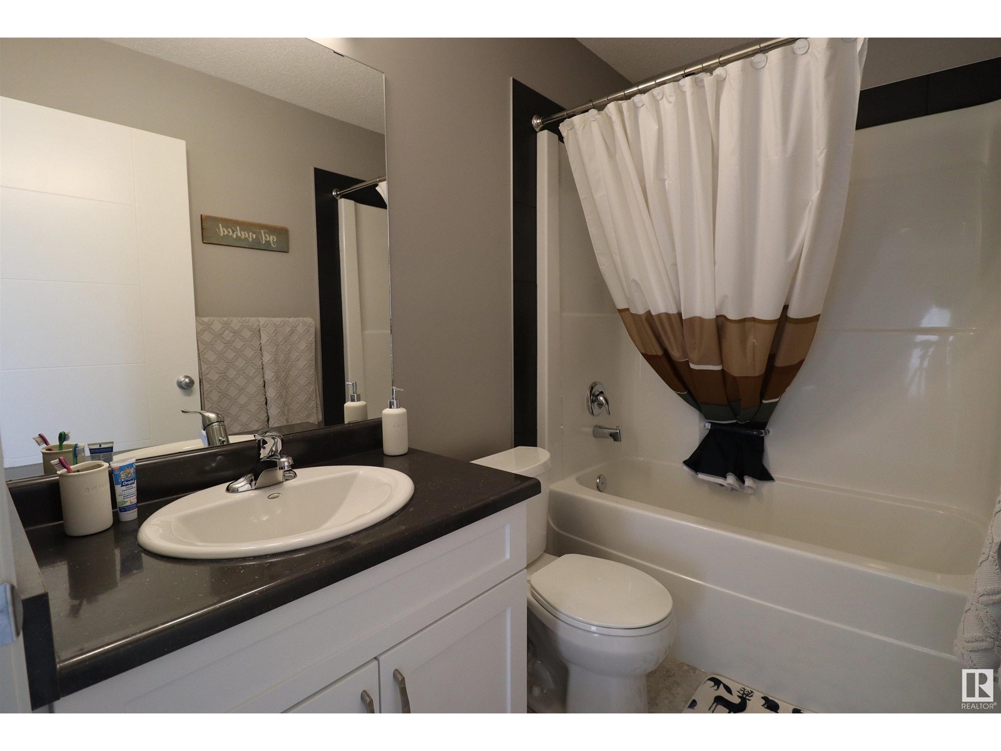1712 Westerra Lo Stony Plain, Alberta T7Z 0K8
$575,000
This exceptionally well-maintained and Fully Finished 4 bedroom 3.5 bath home backs a park reserve in the family oriented Westerra Loop! Lots of space to grow both inside and out and within walking distance to schools, parks, and the Westerra Outdoor rink! This modern design features central air and an open kitchen, living, and dining space with garden door access to the rear deck and stamped patio. There's a walk-through pantry connecting the mudroom to the kitchen and the double garage is heated! Uptstairs is the private primary bedroom complete with well appointed ensuite and two separate walk-ins, bedrooms 2 and 3, the main bath, and the functional bonus room with views of the park! The professionally finished basement is also thoughtfully designed adding even more storage, the 4th bedroom, a full bath, and a wide open rec area or family room. Opportunity knocks! (id:61585)
Property Details
| MLS® Number | E4434167 |
| Property Type | Single Family |
| Neigbourhood | Westerra |
| Amenities Near By | Park, Golf Course, Playground, Schools |
| Features | Flat Site, Park/reserve, Exterior Walls- 2x6" |
| Structure | Deck |
Building
| Bathroom Total | 4 |
| Bedrooms Total | 4 |
| Amenities | Vinyl Windows |
| Appliances | Dishwasher, Dryer, Garage Door Opener Remote(s), Garage Door Opener, Microwave Range Hood Combo, Refrigerator, Storage Shed, Stove, Washer, Window Coverings |
| Basement Development | Finished |
| Basement Type | Full (finished) |
| Constructed Date | 2016 |
| Construction Style Attachment | Detached |
| Cooling Type | Central Air Conditioning |
| Half Bath Total | 1 |
| Heating Type | Forced Air |
| Stories Total | 2 |
| Size Interior | 1,998 Ft2 |
| Type | House |
Parking
| Attached Garage |
Land
| Acreage | No |
| Fence Type | Fence |
| Land Amenities | Park, Golf Course, Playground, Schools |
| Size Irregular | 386.38 |
| Size Total | 386.38 M2 |
| Size Total Text | 386.38 M2 |
Rooms
| Level | Type | Length | Width | Dimensions |
|---|---|---|---|---|
| Basement | Family Room | Measurements not available | ||
| Basement | Bedroom 4 | Measurements not available | ||
| Main Level | Living Room | Measurements not available | ||
| Main Level | Kitchen | Measurements not available | ||
| Main Level | Mud Room | Measurements not available | ||
| Upper Level | Primary Bedroom | Measurements not available | ||
| Upper Level | Bedroom 2 | Measurements not available | ||
| Upper Level | Bedroom 3 | Measurements not available | ||
| Upper Level | Bonus Room | Measurements not available |
Contact Us
Contact us for more information
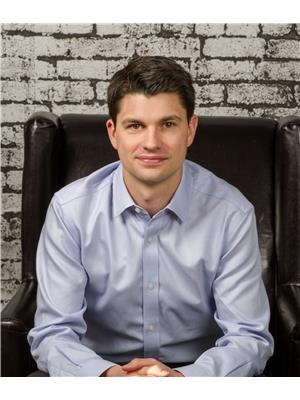
Jordan W. Ceh
Associate
(780) 963-0197
www.jordanceh.ca/
105, 4302 33 Street
Stony Plain, Alberta T7Z 2A9
(780) 963-2285
(780) 963-0197
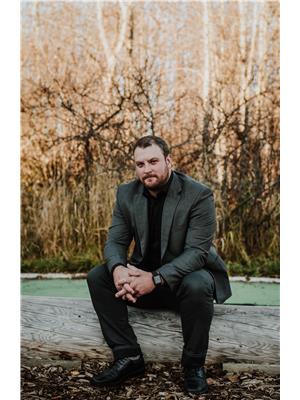
Alex J.p Poratto
Associate
(780) 963-0197
105, 4302 33 Street
Stony Plain, Alberta T7Z 2A9
(780) 963-2285
(780) 963-0197

