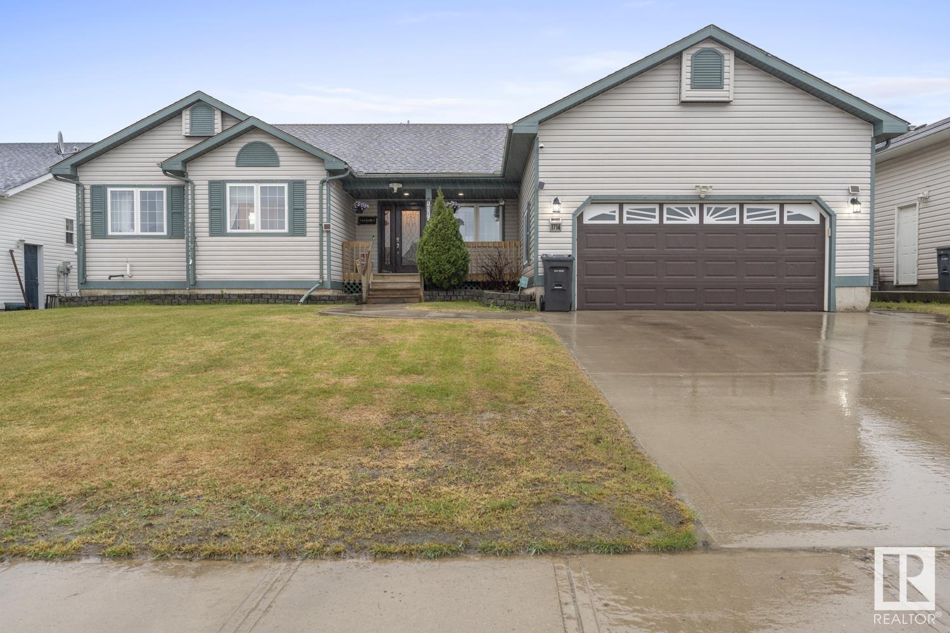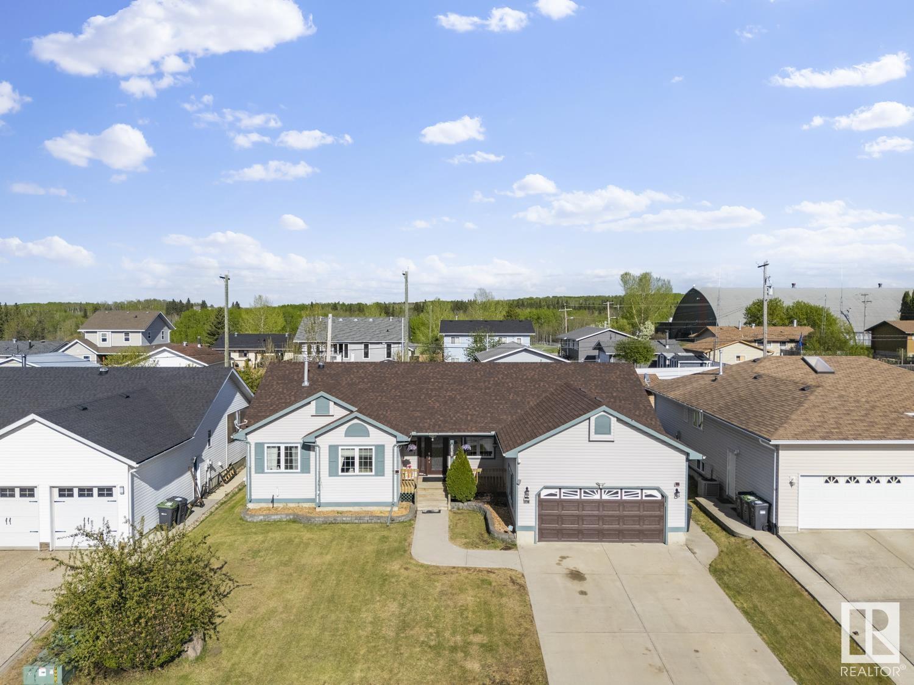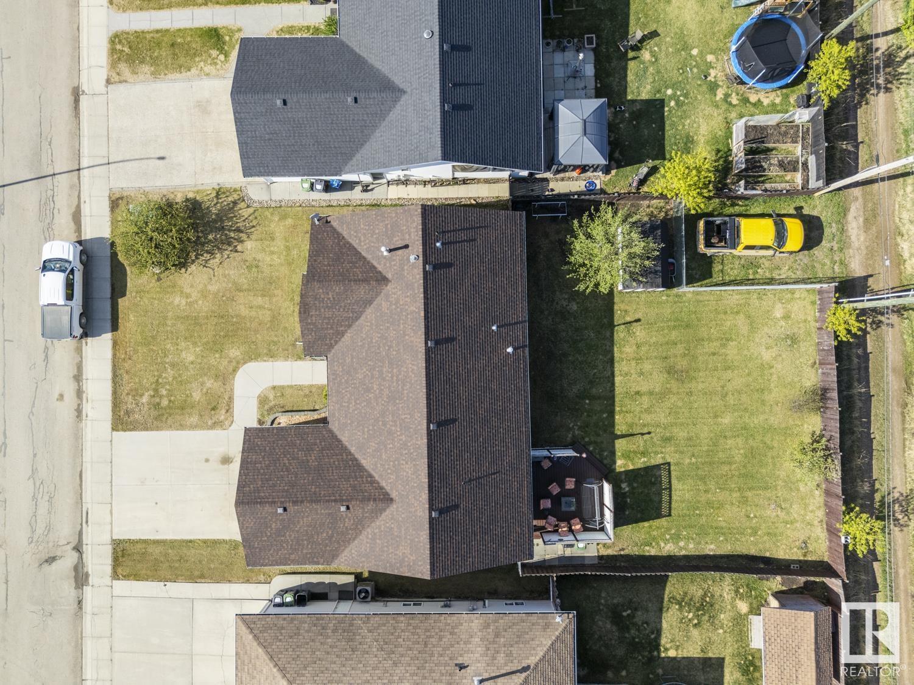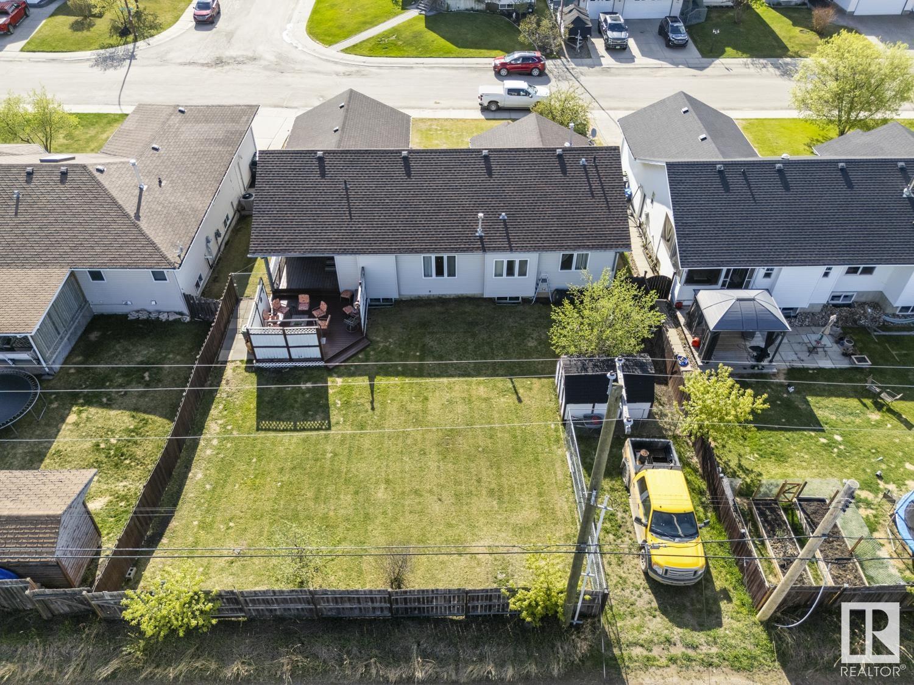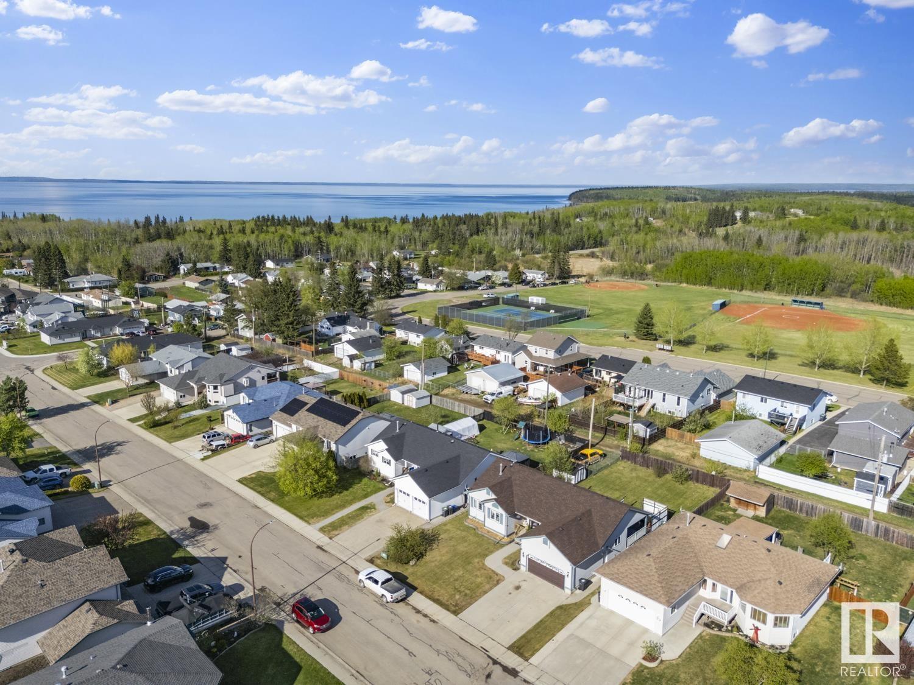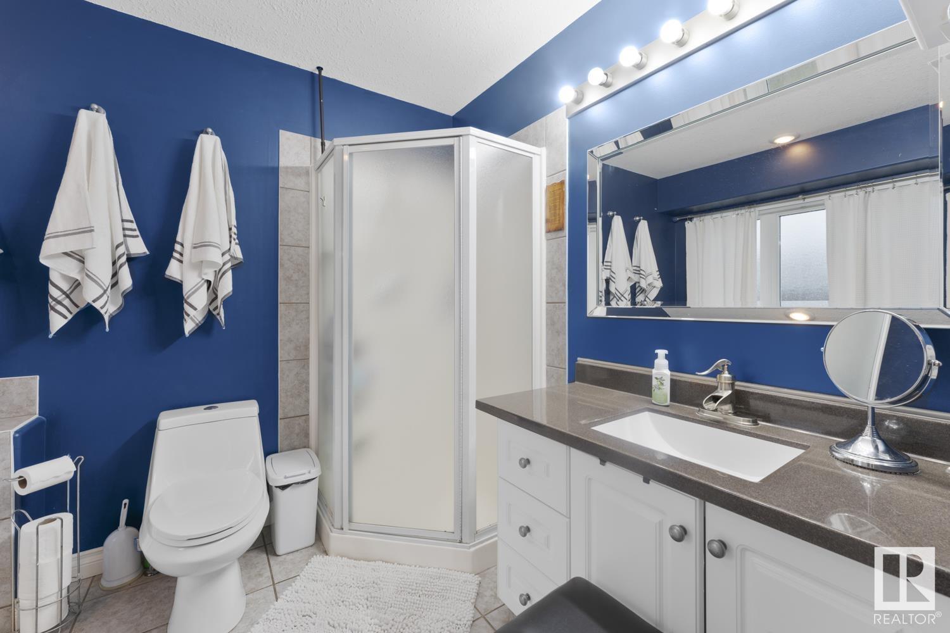1714 7 St Cold Lake, Alberta T9M 1C6
$447,900
This 4 bedroom 3 bathroom bungalow in Cold Lake North will impress! Open concept layout with RENOVATED kitchen, dark espresso Bordeleau cabinetry,cambria counters, granite sink(garburator),S/S appliances,8' eat up island & tile flooring.Hardwood flooring throughout upper level.Adjacent living room with floor to ceiling slate faced gas fireplace and spacious dining room with direct deck access.3 bedrooms on the main level. 4 piece bathroom with NEW vanity and all the bathrooms have NEW toilets.The primary has walk in closet and 4 piece ensuite with jetted tub. Main floor laundry.The lower level has heated floors, 2 bedrooms, 4 piece bathroom,family room and custom craft room/office space.Back covered deck with fenced yard(apple/cherry trees) back alley access and extra RV/boat parking.Updates: NEW front door, furnace-2022,H2O-2022,shingles-2022,sump-2021,NEW toilets & vanities.Central vac and attached heated double garage. Amazing location close to schools, marina,parks and African Lake trail. (id:61585)
Property Details
| MLS® Number | E4436488 |
| Property Type | Single Family |
| Neigbourhood | Lefebvre Heights |
| Amenities Near By | Playground, Schools, Shopping |
| Features | Lane |
| Structure | Deck, Porch |
Building
| Bathroom Total | 3 |
| Bedrooms Total | 5 |
| Amenities | Vinyl Windows |
| Appliances | Dishwasher, Dryer, Garburator, Microwave, Refrigerator, Stove, Washer, Window Coverings |
| Architectural Style | Bungalow |
| Basement Development | Finished |
| Basement Type | Full (finished) |
| Constructed Date | 2002 |
| Construction Style Attachment | Detached |
| Fireplace Fuel | Gas |
| Fireplace Present | Yes |
| Fireplace Type | Unknown |
| Heating Type | Forced Air, In Floor Heating |
| Stories Total | 1 |
| Size Interior | 1,550 Ft2 |
| Type | House |
Parking
| Attached Garage | |
| Heated Garage |
Land
| Acreage | No |
| Fence Type | Fence |
| Land Amenities | Playground, Schools, Shopping |
Rooms
| Level | Type | Length | Width | Dimensions |
|---|---|---|---|---|
| Lower Level | Family Room | Measurements not available | ||
| Lower Level | Bedroom 4 | Measurements not available | ||
| Lower Level | Bedroom 5 | Measurements not available | ||
| Main Level | Living Room | Measurements not available | ||
| Main Level | Dining Room | Measurements not available | ||
| Main Level | Kitchen | Measurements not available | ||
| Main Level | Primary Bedroom | Measurements not available | ||
| Main Level | Bedroom 2 | Measurements not available | ||
| Main Level | Bedroom 3 | Measurements not available |
Contact Us
Contact us for more information
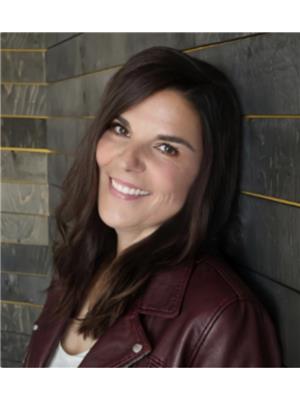
Tracy D. Doonanco
Associate
1 (780) 594-2512
coldlakehouses.ca/
www.facebook.com/realestatecoldlake/
www.instagram.com/tdoonanco
Po Box 871
Cold Lake, Alberta T9M 1P2
(780) 594-4414
1 (780) 594-2512
www.northernlightsrealestate.com/
