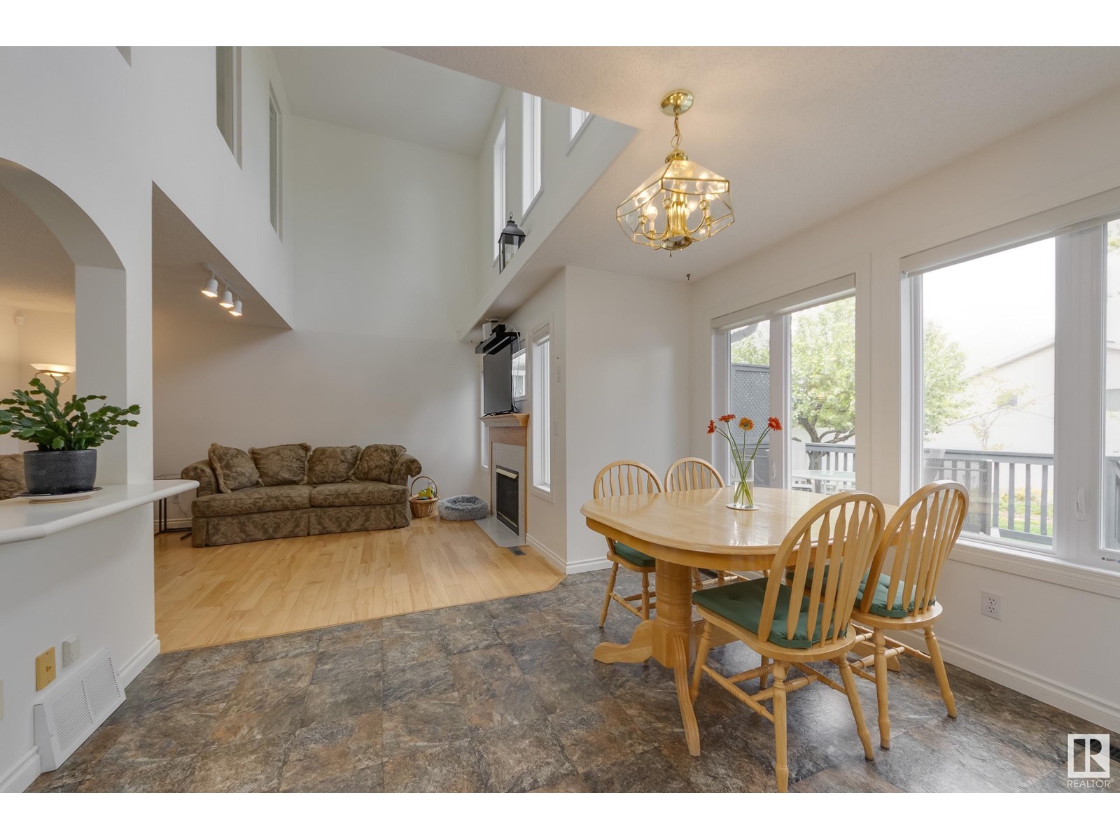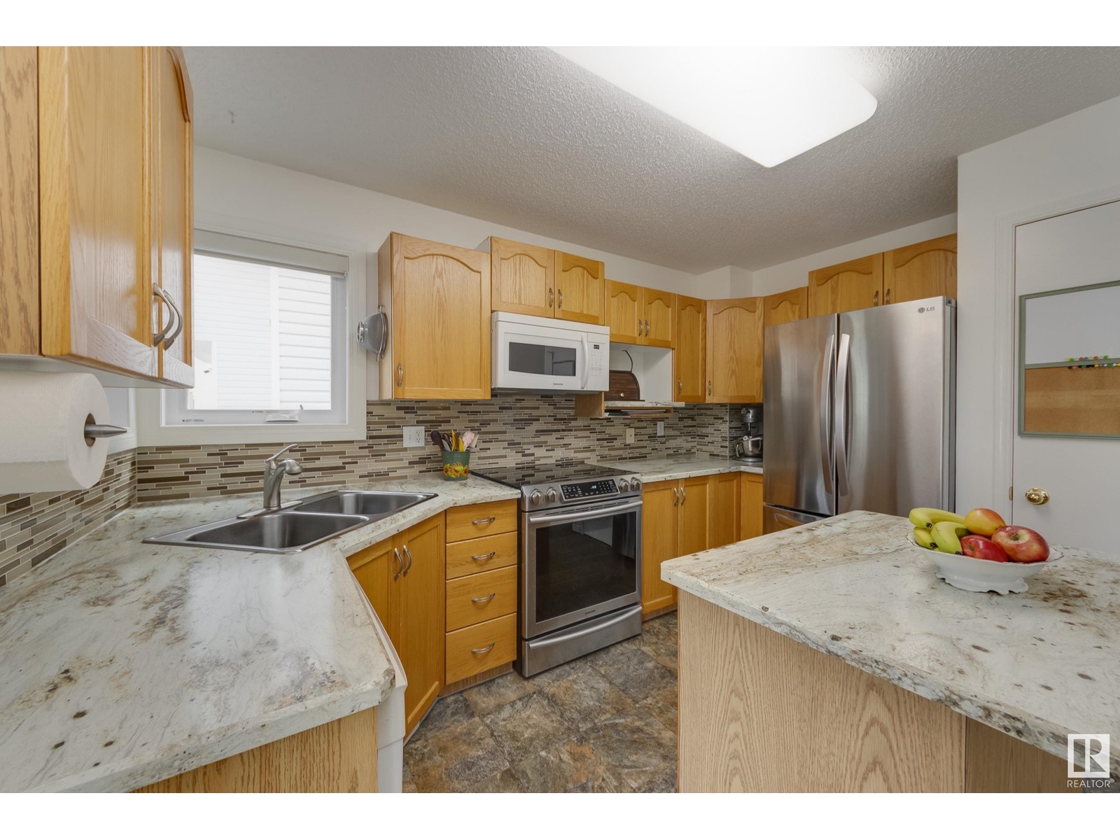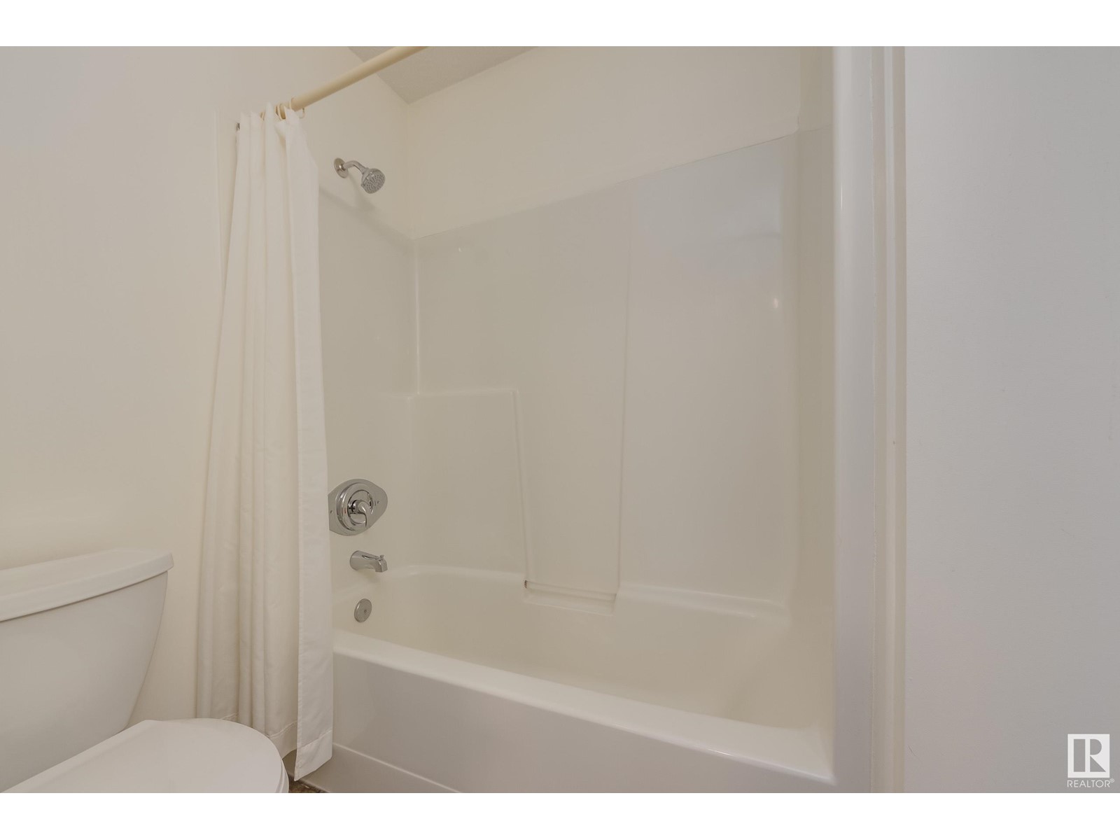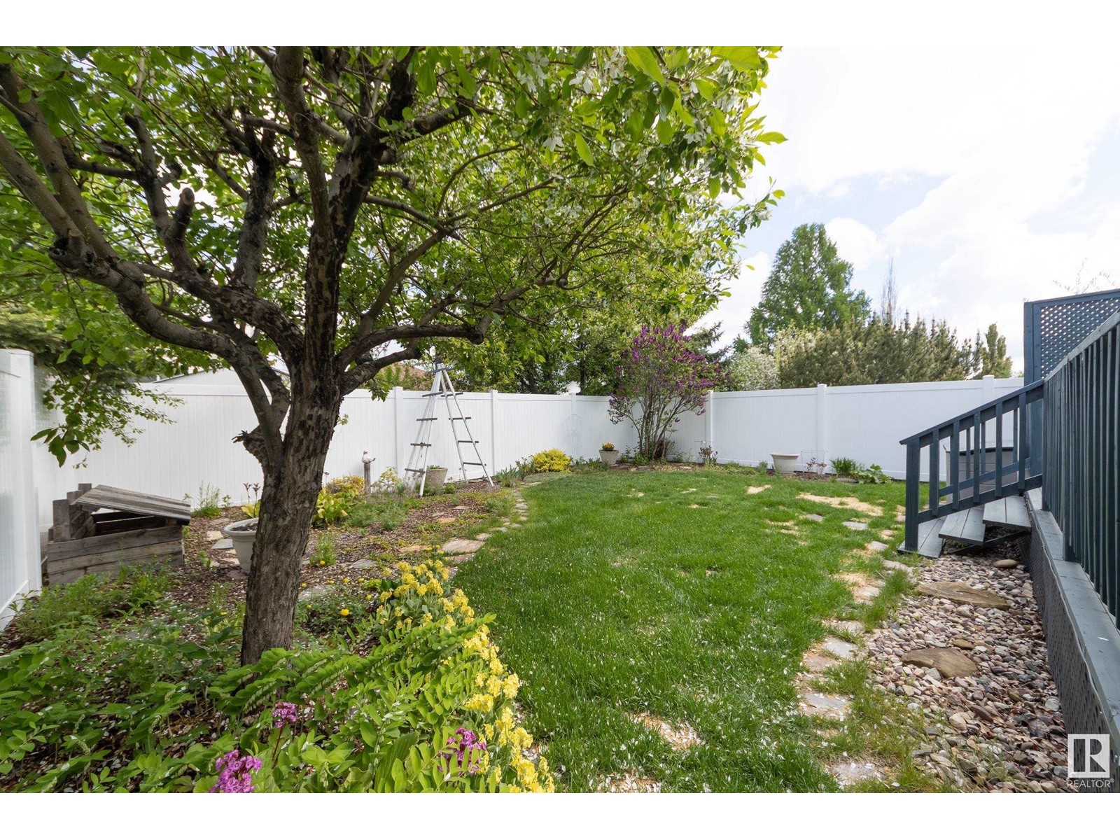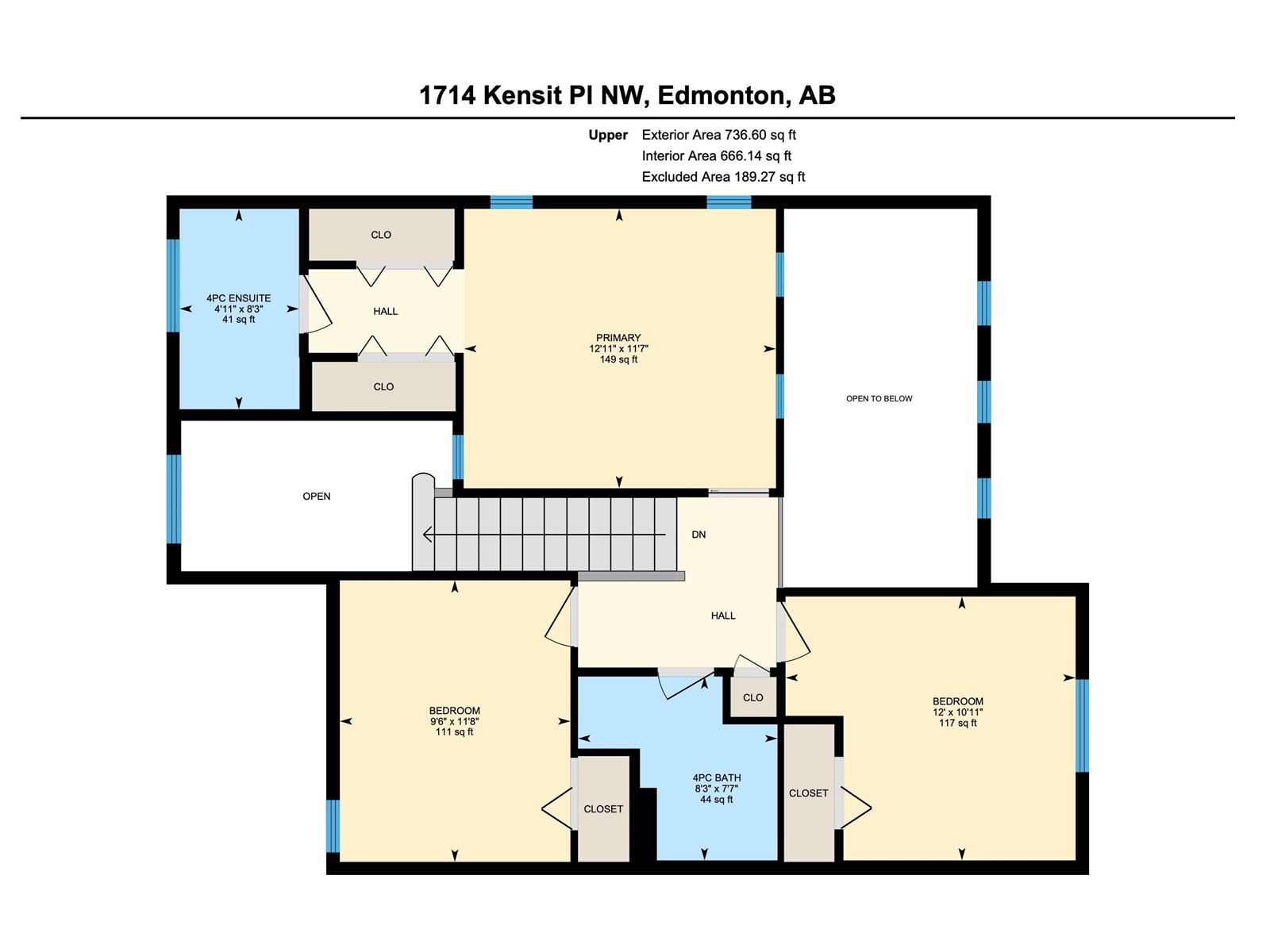1714 Kensit Pl Nw Edmonton, Alberta T6L 6X7
$479,900
Beautiful family home in a quiet cul-de-sac location! Move-in ready, this home has been loved and meticulously maintained for over 20 years. Many upgrades over the years include central air conditioning (2021), PVC fence around entire property (2023), professional drought-tolerance landscaping in the front (2023), new triple pane windows throughout the top floors except above fireplace (2021), new roller blinds ((2021), HE furnace (2013), shingles (2011). Fabulous floor plan with hardwood floors, main floor den, 3 bedrooms and 2 full bathrooms up, a half bath on main, and an almost finished basement (permitted) – just needs flooring and trim. The backyard is lovely with a large deck and beautifully landscaped! Just ready for a new owner!! (id:61585)
Property Details
| MLS® Number | E4439173 |
| Property Type | Single Family |
| Neigbourhood | Kiniski Gardens |
| Amenities Near By | Public Transit, Schools |
| Features | Cul-de-sac, No Back Lane, No Smoking Home, Level |
| Structure | Porch |
Building
| Bathroom Total | 3 |
| Bedrooms Total | 3 |
| Appliances | Dishwasher, Dryer, Fan, Garage Door Opener Remote(s), Garage Door Opener, Microwave Range Hood Combo, Refrigerator, Washer, Window Coverings |
| Basement Development | Partially Finished |
| Basement Type | Full (partially Finished) |
| Constructed Date | 1994 |
| Construction Style Attachment | Detached |
| Cooling Type | Central Air Conditioning |
| Fire Protection | Smoke Detectors |
| Half Bath Total | 1 |
| Heating Type | Forced Air |
| Stories Total | 2 |
| Size Interior | 1,646 Ft2 |
| Type | House |
Parking
| Attached Garage |
Land
| Acreage | No |
| Fence Type | Fence |
| Land Amenities | Public Transit, Schools |
| Size Irregular | 384.79 |
| Size Total | 384.79 M2 |
| Size Total Text | 384.79 M2 |
Rooms
| Level | Type | Length | Width | Dimensions |
|---|---|---|---|---|
| Basement | Recreation Room | 7.68 m | 5.26 m | 7.68 m x 5.26 m |
| Basement | Laundry Room | 4.28 m | 2.18 m | 4.28 m x 2.18 m |
| Basement | Cold Room | 2.74 m | 1.62 m | 2.74 m x 1.62 m |
| Basement | Hobby Room | 3.35 m | 3.31 m | 3.35 m x 3.31 m |
| Main Level | Living Room | 3.52 m | 3.72 m | 3.52 m x 3.72 m |
| Main Level | Dining Room | 3.72 m | 3.02 m | 3.72 m x 3.02 m |
| Main Level | Kitchen | 3.8 m | 2.58 m | 3.8 m x 2.58 m |
| Main Level | Den | 2.72 m | 2.53 m | 2.72 m x 2.53 m |
| Upper Level | Primary Bedroom | 3.93 m | 3.52 m | 3.93 m x 3.52 m |
| Upper Level | Bedroom 2 | 3.66 m | 3.33 m | 3.66 m x 3.33 m |
| Upper Level | Bedroom 3 | 3.55 m | 2.91 m | 3.55 m x 2.91 m |
Contact Us
Contact us for more information

Constance Braun
Associate
(780) 431-1277
www.schmidtrealtygroup.com/
4736 99 St Nw
Edmonton, Alberta T6E 5H5
(780) 437-2030
(780) 431-1277













