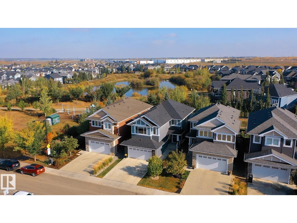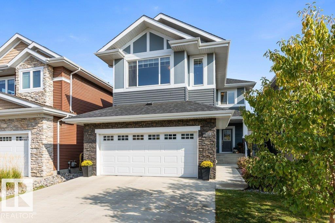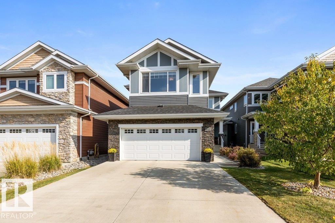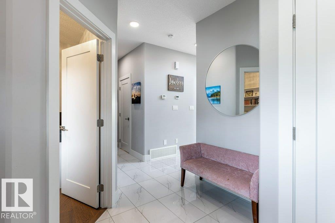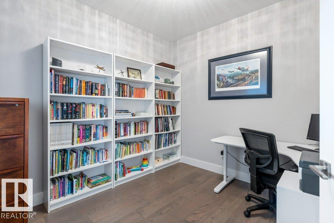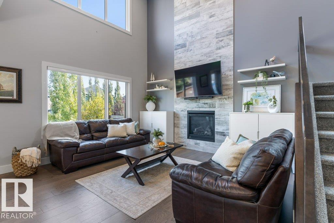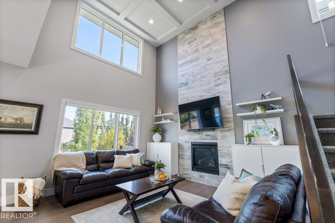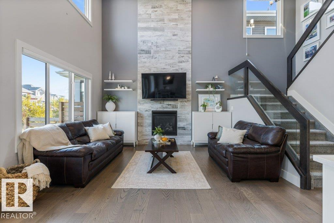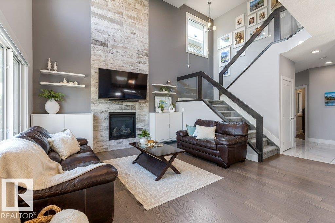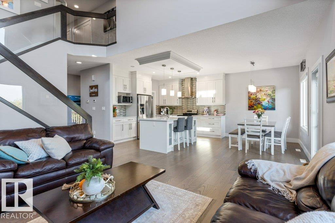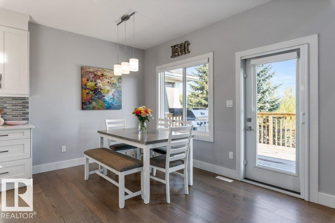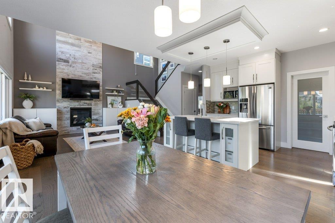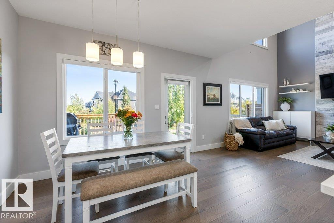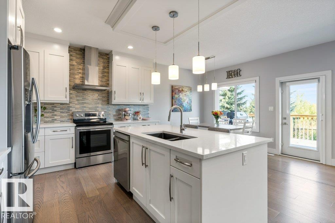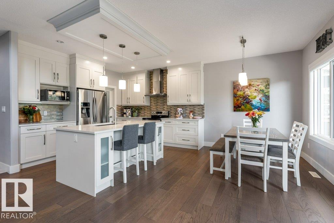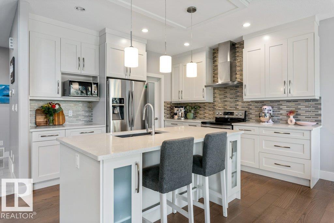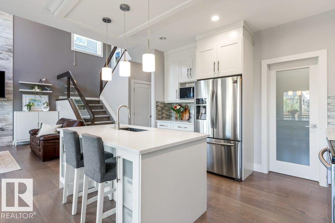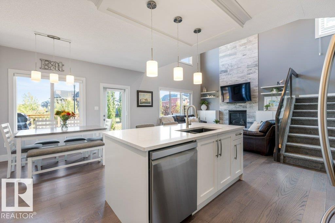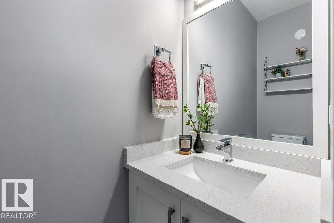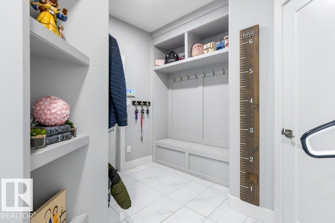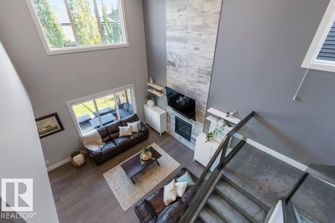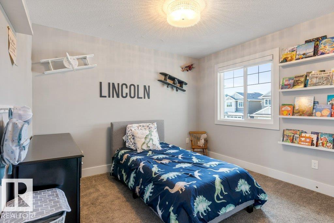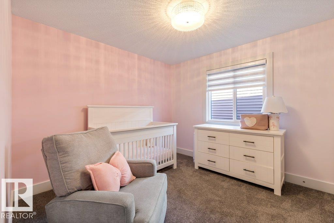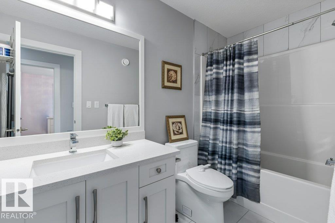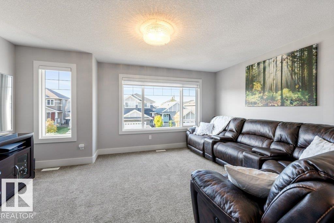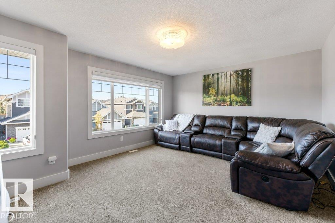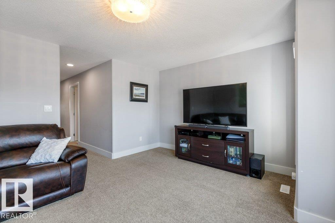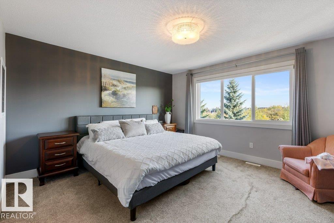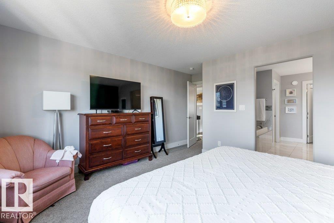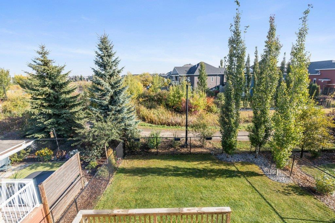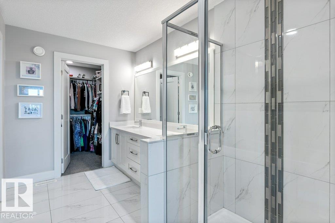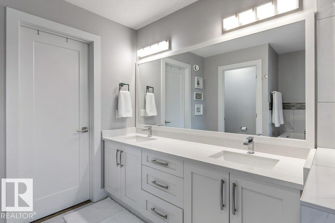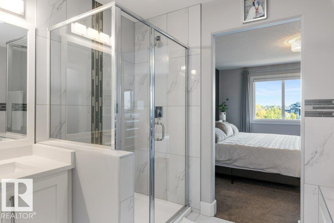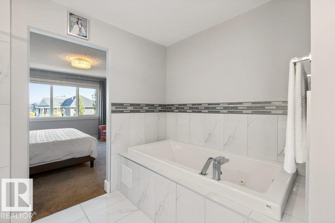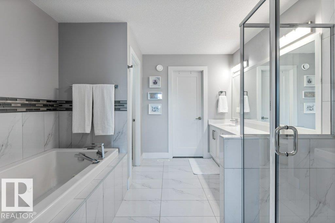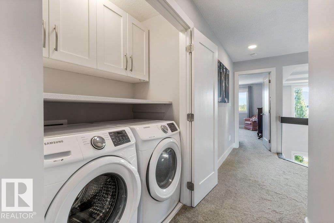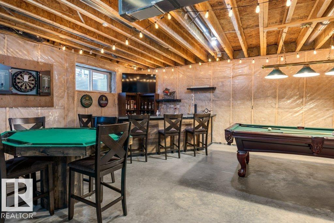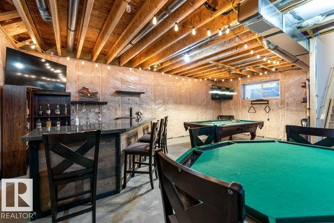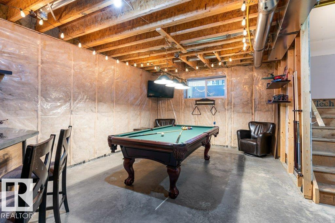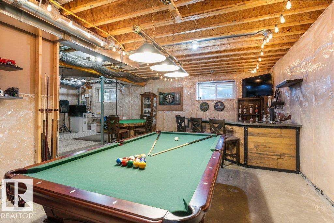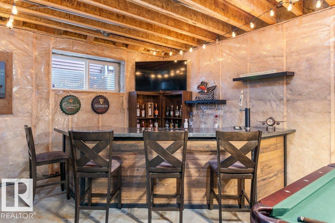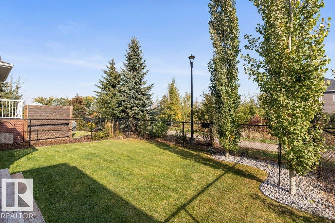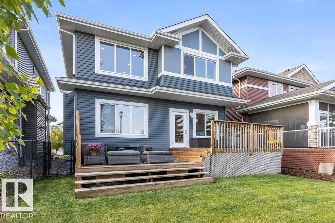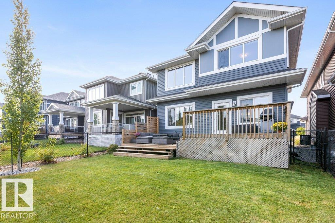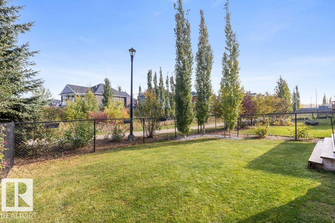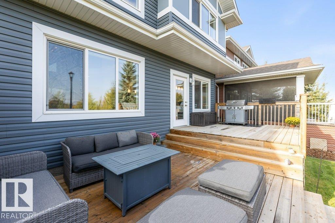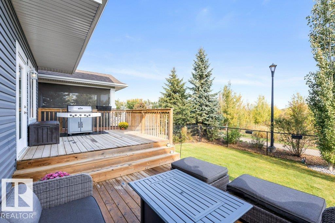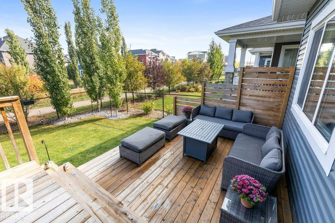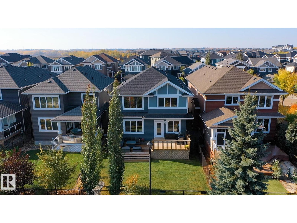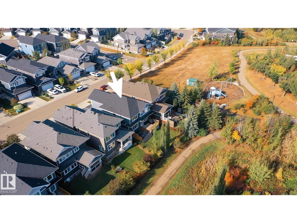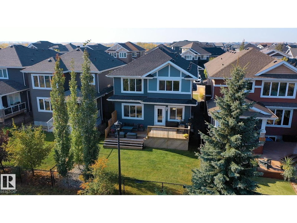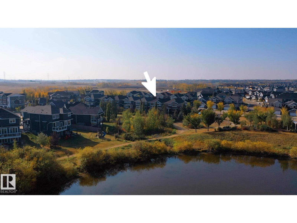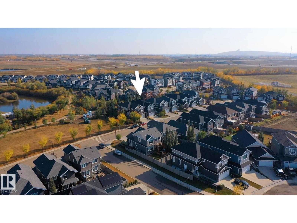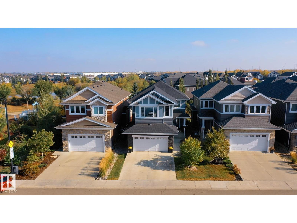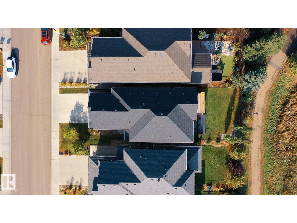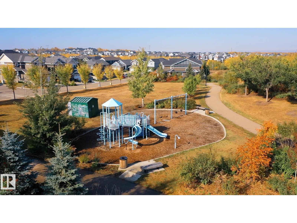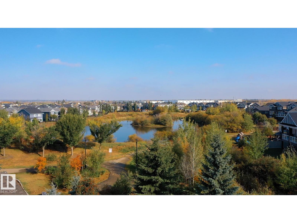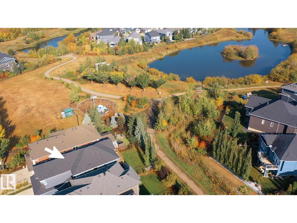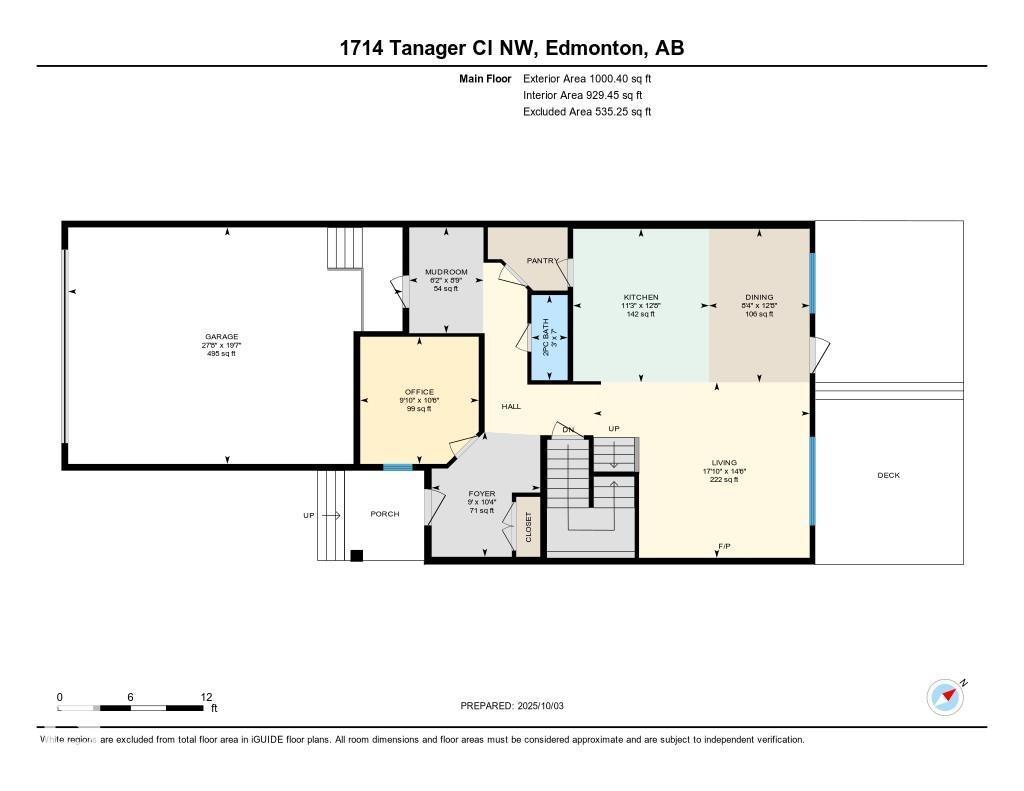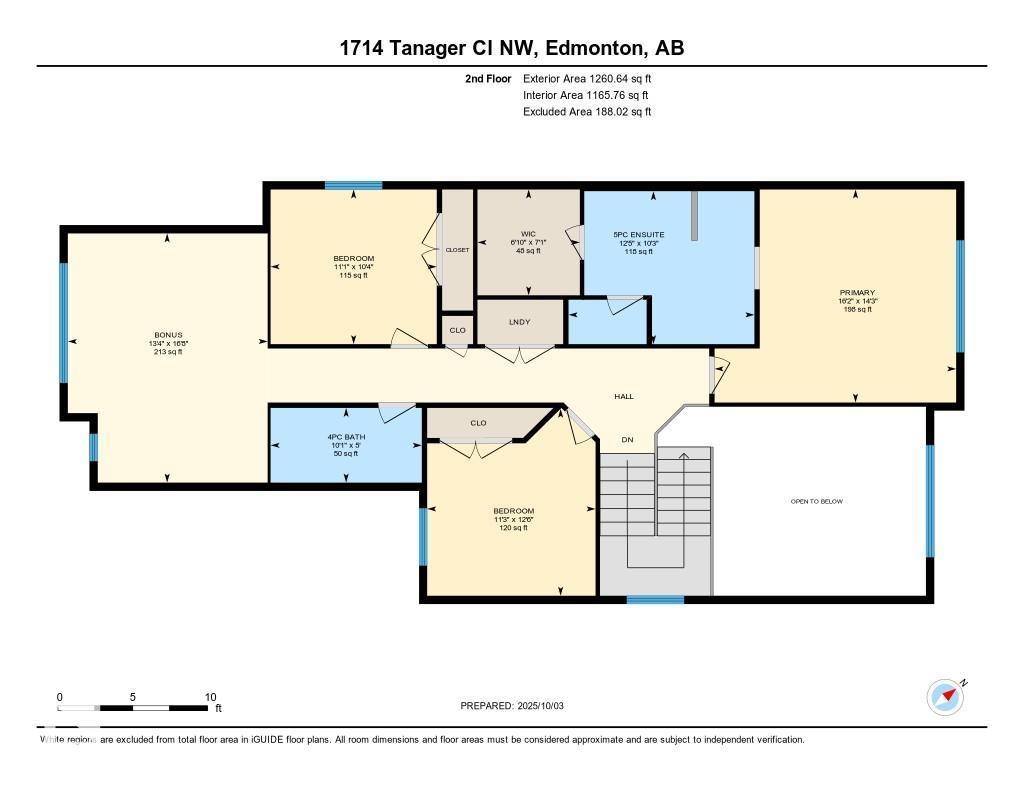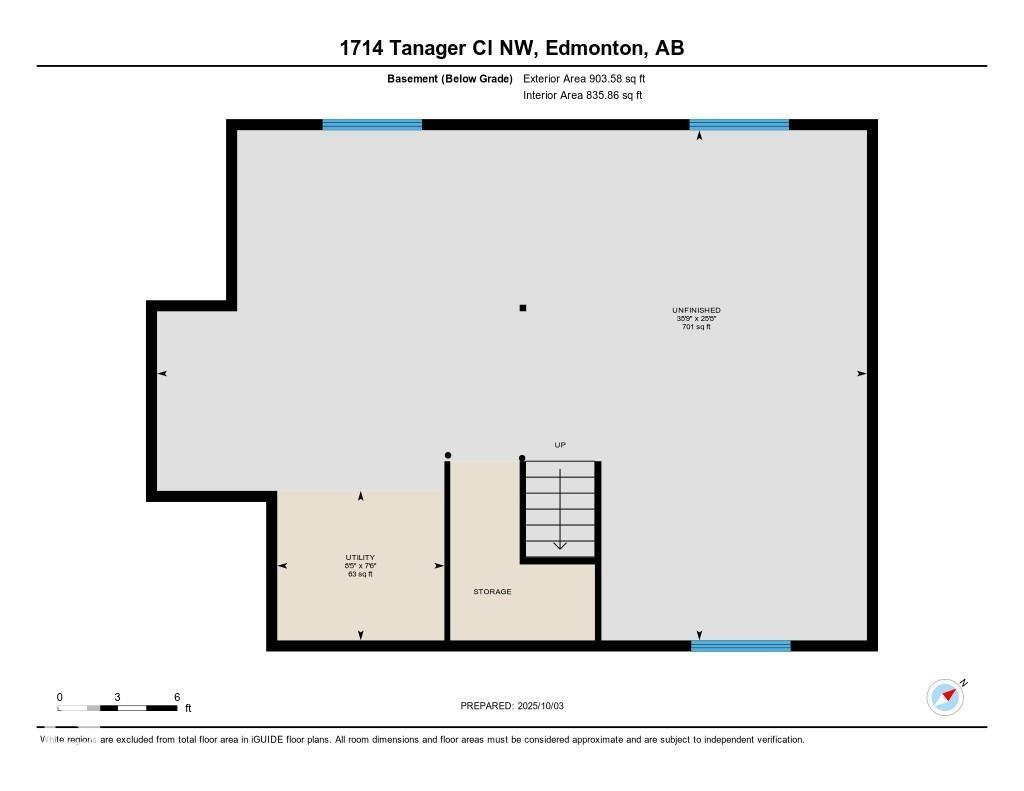3 Bedroom
3 Bathroom
2,261 ft2
Fireplace
Central Air Conditioning
Forced Air
$649,900
Prime location backing walking trails and step from the park! Step into a bright foyer leading to a dramatic 18-ft great room with a striking tiled feature wall and elegant coffered ceiling. The gourmet kitchen boasts ceiling-height cabinetry, stainless steel appliances, a large breakfast bar island, and a convenient walk-through pantry. A functional mudroom with built-ins and a versatile main-floor den enhance everyday living. A sleek glass-railed staircase leads to the upper level, featuring 3 bedrooms, 2 baths, and a generous bonus room. The primary suite offers a spa-inspired ensuite with a Jacuzzi tub, double vanity, tiled shower, and an expansive walk-in closet. The unfinished basement awaits your final touches. Additional highlights include quartz countertops, built shelving, a two-tiered deck overlooking green space, 9-ft ceilings on main and basement, 12×24 tile flooring, upgraded soft-close cabinetry, and abundant pot lighting. A stylish, well-appointed home in an unbeatable setting! (id:63502)
Property Details
|
MLS® Number
|
E4460738 |
|
Property Type
|
Single Family |
|
Neigbourhood
|
Starling |
|
Amenities Near By
|
Park, Playground, Public Transit, Schools, Shopping |
|
Features
|
Park/reserve, Closet Organizers |
|
Structure
|
Deck |
Building
|
Bathroom Total
|
3 |
|
Bedrooms Total
|
3 |
|
Amenities
|
Ceiling - 9ft |
|
Appliances
|
Dishwasher, Dryer, Garage Door Opener Remote(s), Garage Door Opener, Hood Fan, Microwave, Refrigerator, Stove, Washer, Window Coverings |
|
Basement Development
|
Unfinished |
|
Basement Type
|
Full (unfinished) |
|
Ceiling Type
|
Vaulted |
|
Constructed Date
|
2018 |
|
Construction Style Attachment
|
Detached |
|
Cooling Type
|
Central Air Conditioning |
|
Fireplace Fuel
|
Gas |
|
Fireplace Present
|
Yes |
|
Fireplace Type
|
Unknown |
|
Half Bath Total
|
1 |
|
Heating Type
|
Forced Air |
|
Stories Total
|
2 |
|
Size Interior
|
2,261 Ft2 |
|
Type
|
House |
Parking
Land
|
Acreage
|
No |
|
Fence Type
|
Fence |
|
Land Amenities
|
Park, Playground, Public Transit, Schools, Shopping |
|
Size Irregular
|
396.04 |
|
Size Total
|
396.04 M2 |
|
Size Total Text
|
396.04 M2 |
Rooms
| Level |
Type |
Length |
Width |
Dimensions |
|
Main Level |
Living Room |
4.42 m |
5.45 m |
4.42 m x 5.45 m |
|
Main Level |
Dining Room |
3.87 m |
2.54 m |
3.87 m x 2.54 m |
|
Main Level |
Kitchen |
3.87 m |
3.42 m |
3.87 m x 3.42 m |
|
Main Level |
Den |
3.21 m |
2.99 m |
3.21 m x 2.99 m |
|
Main Level |
Mud Room |
2.67 m |
1.87 m |
2.67 m x 1.87 m |
|
Upper Level |
Primary Bedroom |
4.34 m |
4.92 m |
4.34 m x 4.92 m |
|
Upper Level |
Bedroom 2 |
3.15 m |
3.39 m |
3.15 m x 3.39 m |
|
Upper Level |
Bedroom 3 |
3.81 m |
3.43 m |
3.81 m x 3.43 m |
|
Upper Level |
Bonus Room |
5.08 m |
4.07 m |
5.08 m x 4.07 m |
|
Upper Level |
Laundry Room |
|
|
Measurements not available |
