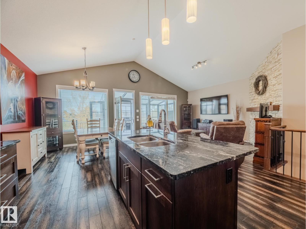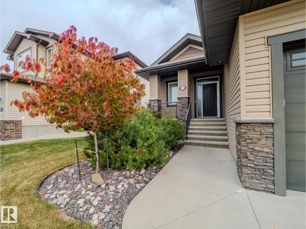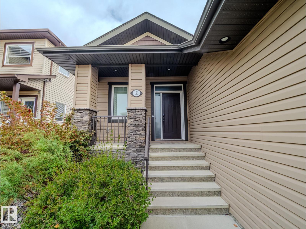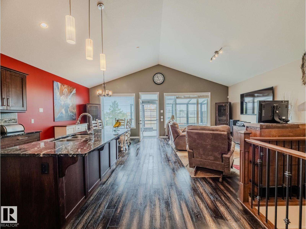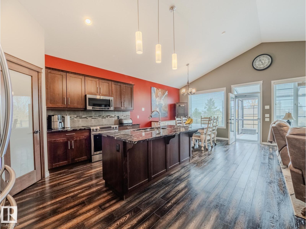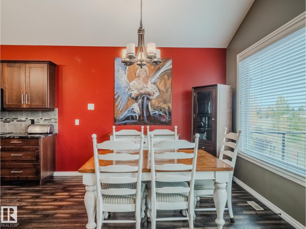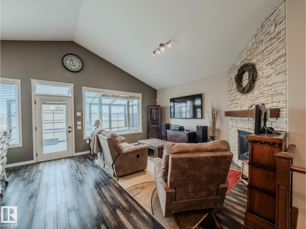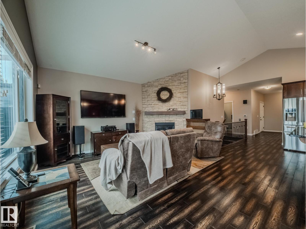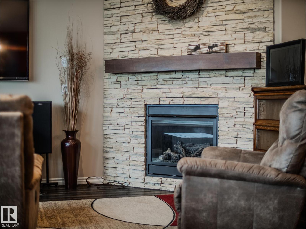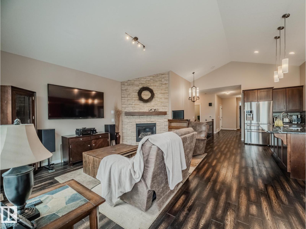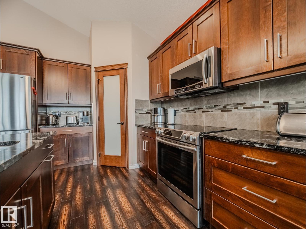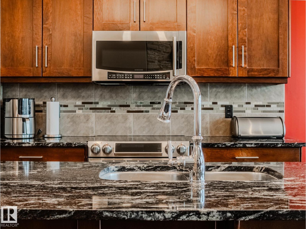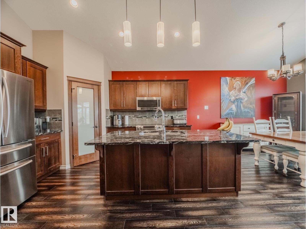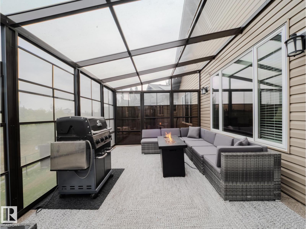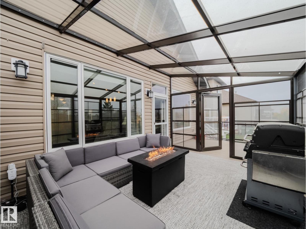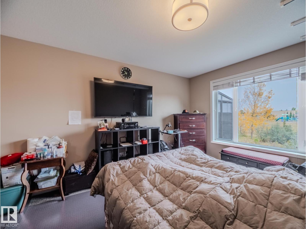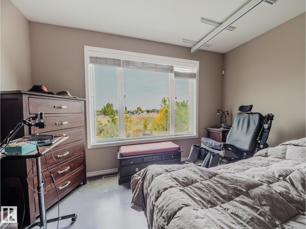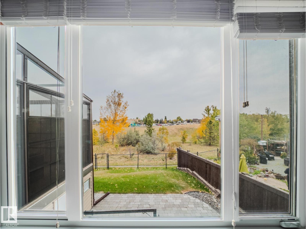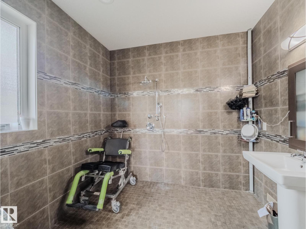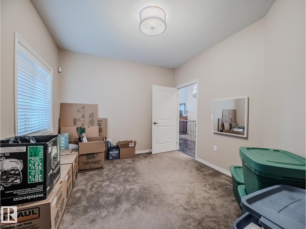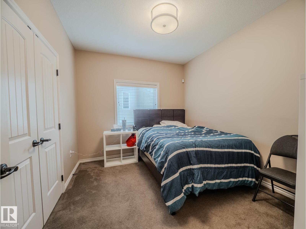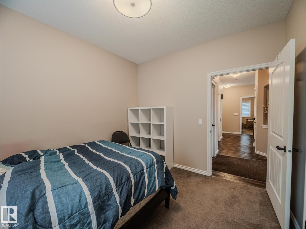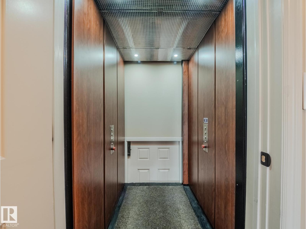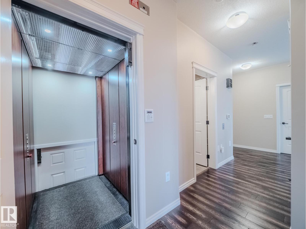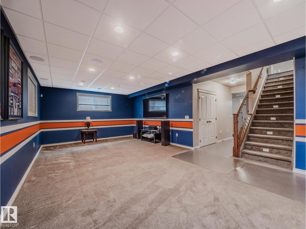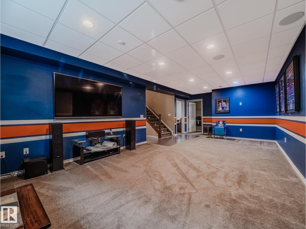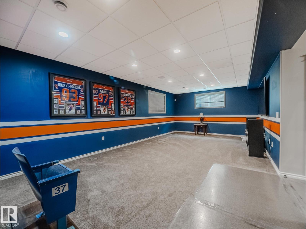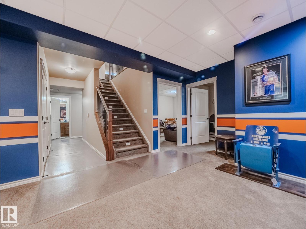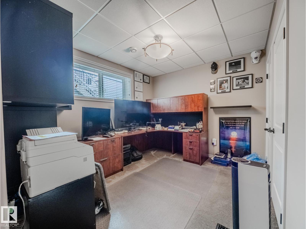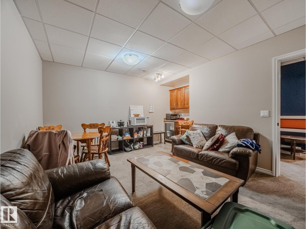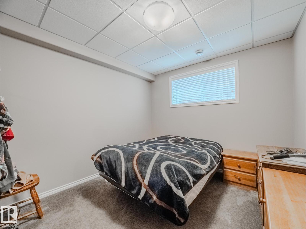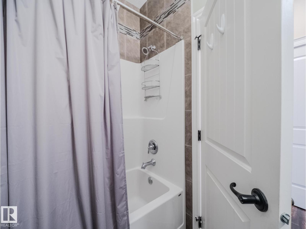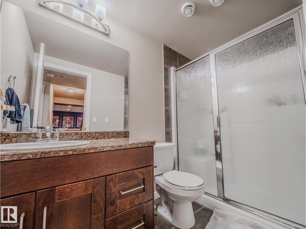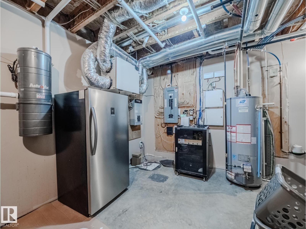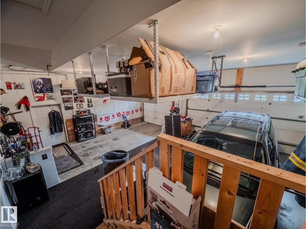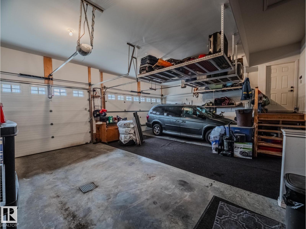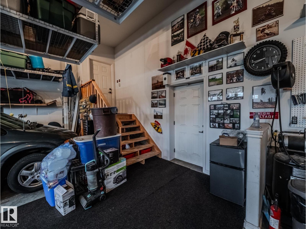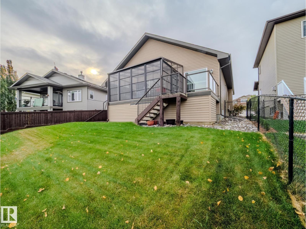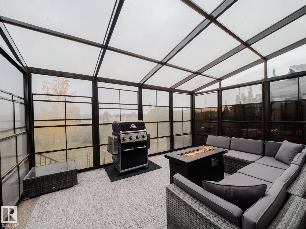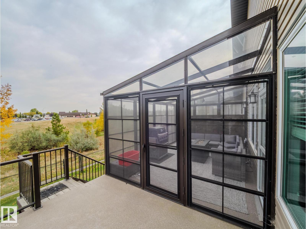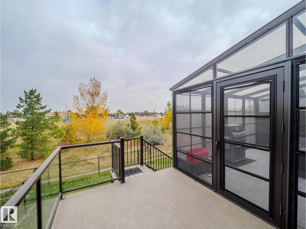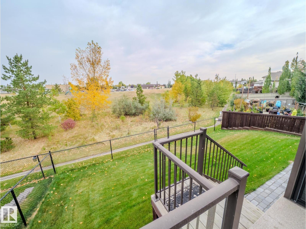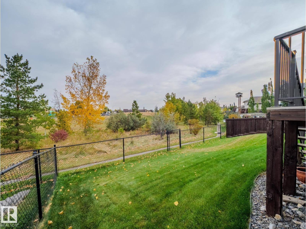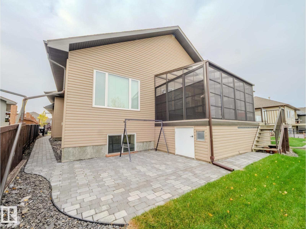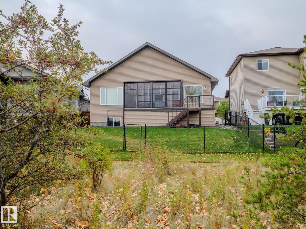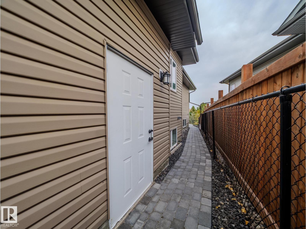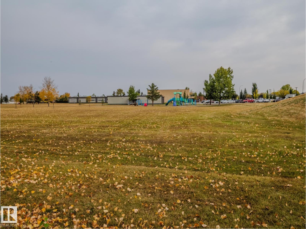5 Bedroom
3 Bathroom
1,550 ft2
Bungalow
Fireplace
Forced Air
$900,000
This stunning custom-built Royer bungalow offers the perfect blend of comfort, style, and accessibility in a quiet, family-friendly neighbourhood. Designed with thoughtful features through-out, this mobility-friendly home includes 36 inch doors and elevator for easy access between levels, making it a rare find. The main floor boasts an open-concept living and kitchen area with granite countertops, custom cabinetry, and a gas fireplace that creates a warm, inviting atmosphere. You’ll also find three spacious bedrooms on the main level, including a beautiful primary suite with a custom tile wet room shower. The lower level is just as impressive, featuring two additional bedrooms, a flex room, and a dedicated office space—ideal for today’s lifestyle needs. Enjoy year-round comfort with air conditioning, a heated 3-car garage, and a 3-season gazebo with gas hook-ups, overlooking school yard and perfect for entertaining. (id:63502)
Property Details
|
MLS® Number
|
E4460637 |
|
Property Type
|
Single Family |
|
Neigbourhood
|
Meadowview Park_LEDU |
|
Amenities Near By
|
Airport, Park, Golf Course, Schools, Shopping |
|
Features
|
See Remarks, Flat Site, Closet Organizers |
|
Parking Space Total
|
6 |
|
Structure
|
Deck |
Building
|
Bathroom Total
|
3 |
|
Bedrooms Total
|
5 |
|
Amenities
|
Ceiling - 10ft |
|
Appliances
|
Dryer, Garage Door Opener Remote(s), Garage Door Opener, Microwave Range Hood Combo, Refrigerator, Stove, Washer |
|
Architectural Style
|
Bungalow |
|
Basement Development
|
Finished |
|
Basement Type
|
Full (finished) |
|
Constructed Date
|
2013 |
|
Construction Style Attachment
|
Detached |
|
Fireplace Fuel
|
Gas |
|
Fireplace Present
|
Yes |
|
Fireplace Type
|
Unknown |
|
Heating Type
|
Forced Air |
|
Stories Total
|
1 |
|
Size Interior
|
1,550 Ft2 |
|
Type
|
House |
Parking
Land
|
Acreage
|
No |
|
Fence Type
|
Fence |
|
Land Amenities
|
Airport, Park, Golf Course, Schools, Shopping |
|
Size Irregular
|
573.31 |
|
Size Total
|
573.31 M2 |
|
Size Total Text
|
573.31 M2 |
Rooms
| Level |
Type |
Length |
Width |
Dimensions |
|
Basement |
Family Room |
8.29 m |
4.37 m |
8.29 m x 4.37 m |
|
Basement |
Bedroom 4 |
3.07 m |
4.38 m |
3.07 m x 4.38 m |
|
Basement |
Bedroom 5 |
4.33 m |
3.07 m |
4.33 m x 3.07 m |
|
Basement |
Office |
3.42 m |
3.24 m |
3.42 m x 3.24 m |
|
Basement |
Utility Room |
4.58 m |
5.04 m |
4.58 m x 5.04 m |
|
Main Level |
Living Room |
4.18 m |
7.41 m |
4.18 m x 7.41 m |
|
Main Level |
Dining Room |
3.17 m |
2.51 m |
3.17 m x 2.51 m |
|
Main Level |
Kitchen |
3.17 m |
4.9 m |
3.17 m x 4.9 m |
|
Main Level |
Primary Bedroom |
4.02 m |
7.2 m |
4.02 m x 7.2 m |
|
Main Level |
Bedroom 2 |
3.73 m |
2.91 m |
3.73 m x 2.91 m |
|
Main Level |
Bedroom 3 |
3.64 m |
3.56 m |
3.64 m x 3.56 m |
