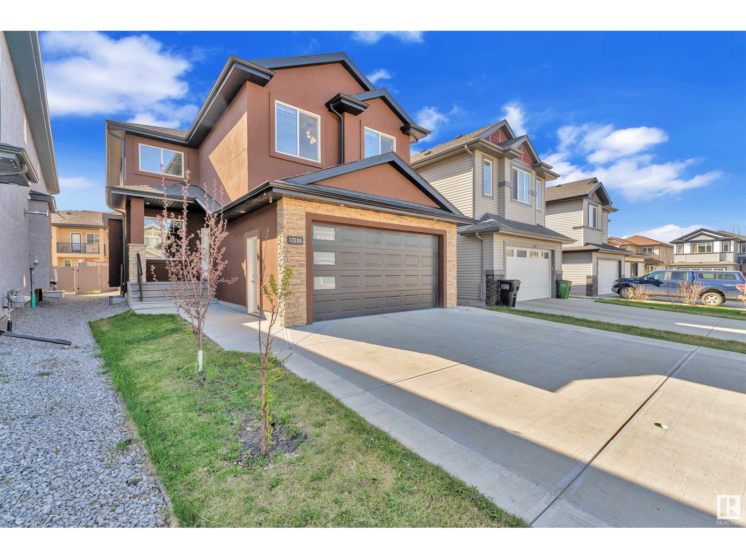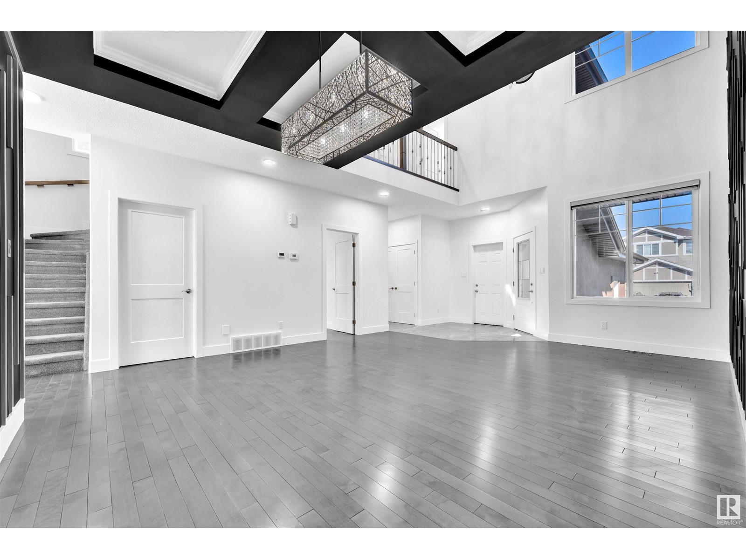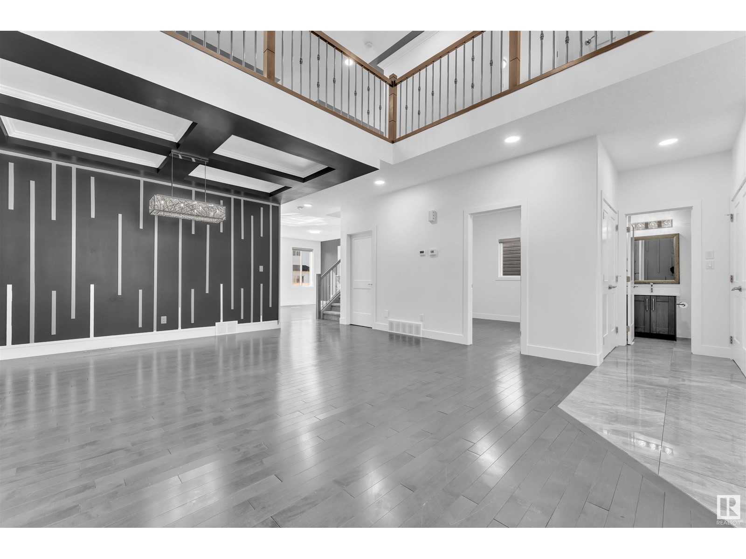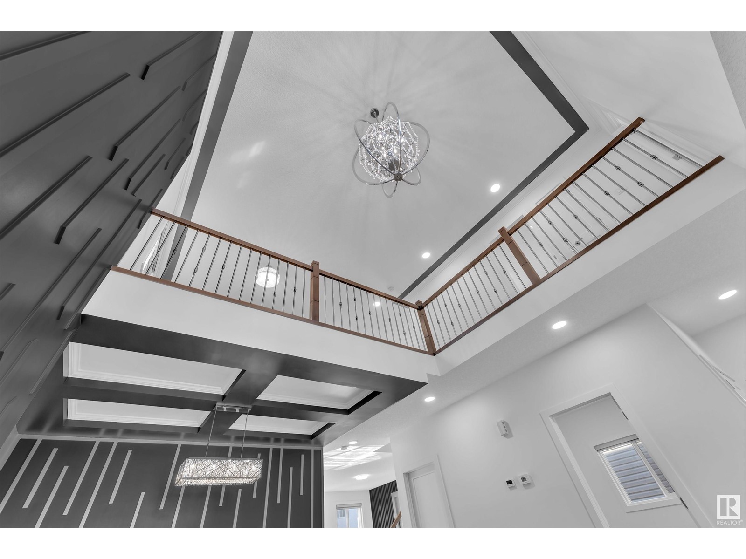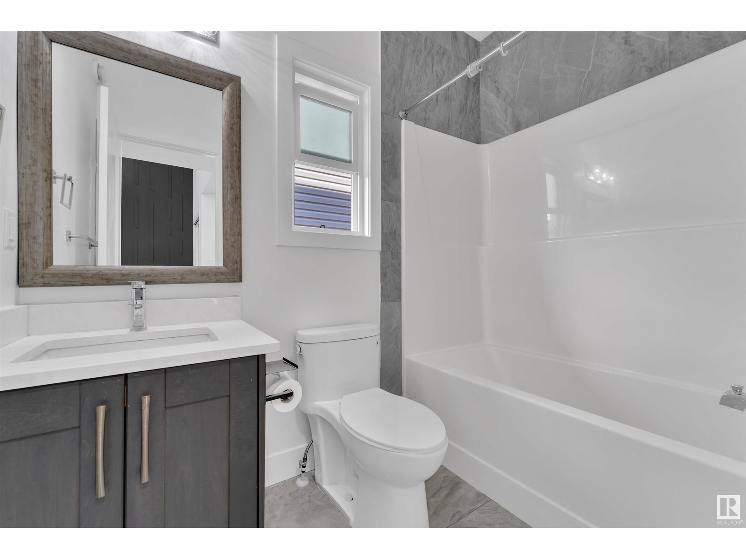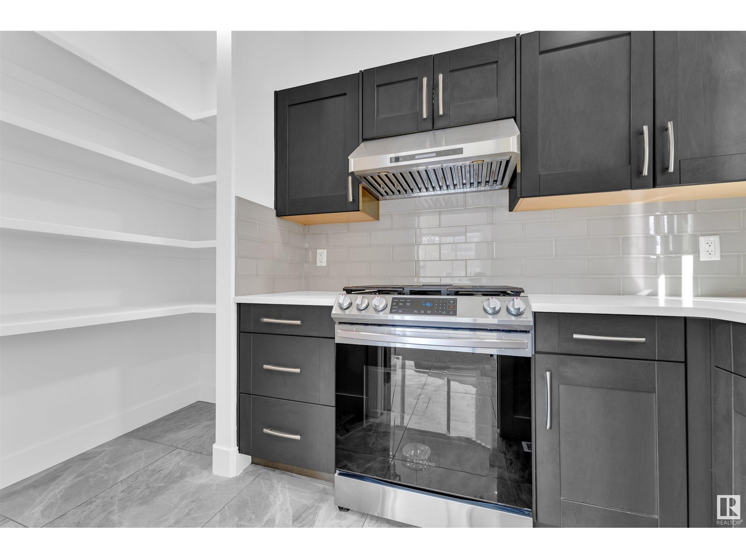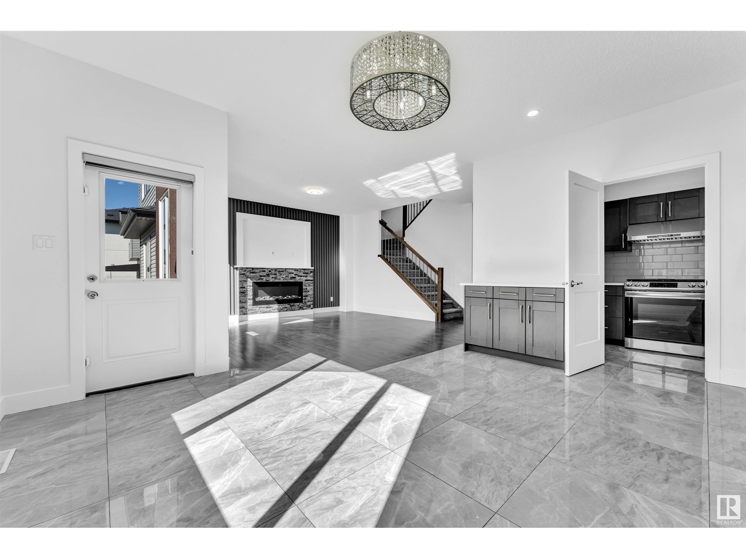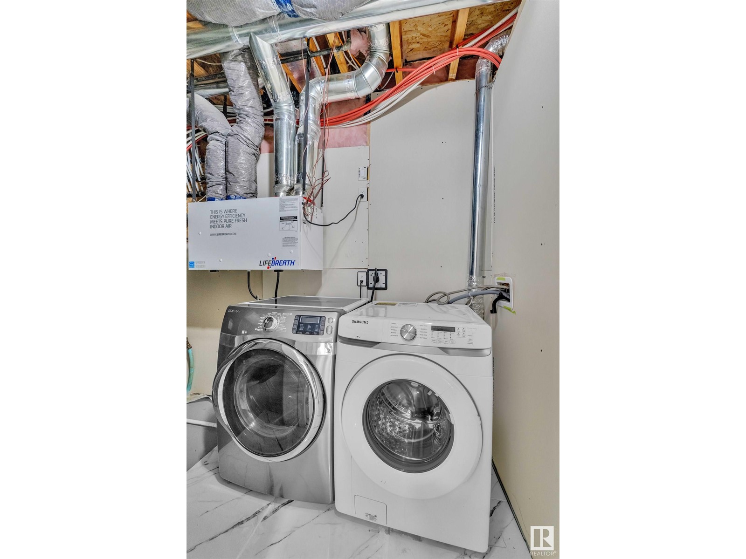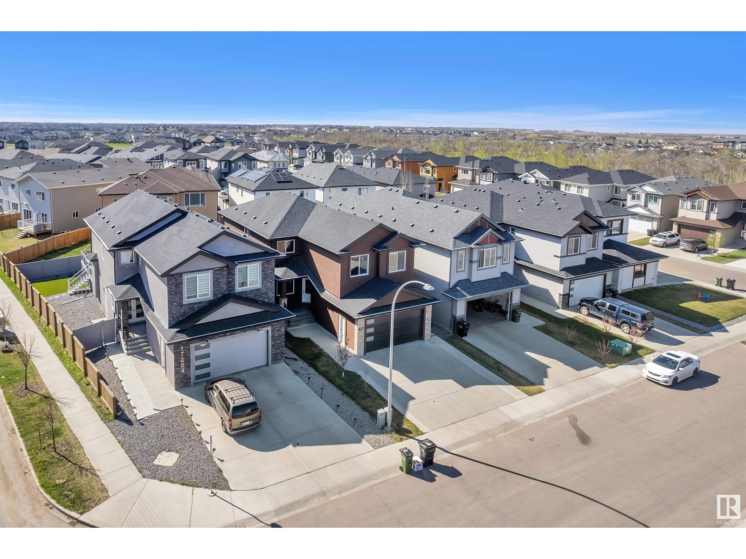17208 60 St Nw Edmonton, Alberta T5Y 3W3
$749,900
Welcome to this exceptional 2,672 sq. ft. family home nestled in the sought-after McConachie community. The main level showcases an impressive open-to-above living area, a modern kitchen complemented by a separate Spice Kitchen, plus a bedroom and full bathroom—perfect for guests or multi-generational living. Upstairs, enjoy 4 generously sized bedrooms, including a spacious master retreat with a luxurious 5-piece ensuite. The professionally finished basement, featuring a SEPARATE ENTRANCE, includes a second kitchen, 3 additional bedrooms, and a large living area—ideal for extended family or rental potential. Outside, the home is beautifully landscaped and finished with durable acrylic stucco. Situated on a 30-foot pocket lot with an oversized driveway, and conveniently close to schools, parks, and shopping, this home blends comfort, functionality, and style in one remarkable package. (id:61585)
Property Details
| MLS® Number | E4434394 |
| Property Type | Single Family |
| Neigbourhood | McConachie Area |
| Amenities Near By | Playground, Public Transit, Schools, Shopping |
| Features | No Animal Home, No Smoking Home |
| Structure | Deck |
Building
| Bathroom Total | 4 |
| Bedrooms Total | 8 |
| Amenities | Ceiling - 9ft |
| Appliances | Garage Door Opener, Hood Fan, Microwave, Stove, Gas Stove(s), Dryer, Refrigerator, Two Washers, Dishwasher |
| Basement Development | Finished |
| Basement Type | Full (finished) |
| Constructed Date | 2018 |
| Construction Style Attachment | Detached |
| Heating Type | Forced Air |
| Stories Total | 2 |
| Size Interior | 2,672 Ft2 |
| Type | House |
Parking
| Attached Garage |
Land
| Acreage | No |
| Land Amenities | Playground, Public Transit, Schools, Shopping |
| Size Irregular | 410.11 |
| Size Total | 410.11 M2 |
| Size Total Text | 410.11 M2 |
Rooms
| Level | Type | Length | Width | Dimensions |
|---|---|---|---|---|
| Basement | Bedroom 6 | 9'11" x 13'9" | ||
| Basement | Additional Bedroom | 11' x 10'8" | ||
| Basement | Bedroom | 11'8" x 13'10 | ||
| Main Level | Living Room | 16' x 12' | ||
| Main Level | Dining Room | 17'8" x 9' | ||
| Main Level | Kitchen | 14'11" x 15'8 | ||
| Main Level | Family Room | 15'3" x 14'6" | ||
| Main Level | Bedroom 5 | 10'7" x 8'1" | ||
| Upper Level | Primary Bedroom | 18'10" x 13' | ||
| Upper Level | Bedroom 2 | 10' x 10'5" | ||
| Upper Level | Bedroom 3 | 10'1" x 14'5" | ||
| Upper Level | Bedroom 4 | 11'1" x 14'5" | ||
| Upper Level | Loft | 19'7" x 11'3" |
Contact Us
Contact us for more information

Bal Singh
Associate
www.balsingh.ca/
www.instagram.com/balsinghhomes/
1400-10665 Jasper Ave Nw
Edmonton, Alberta T5J 3S9
(403) 262-7653
